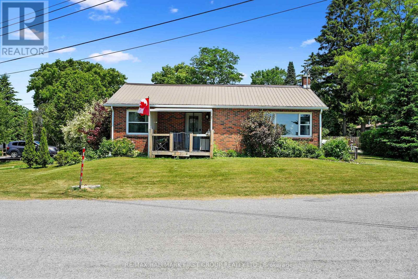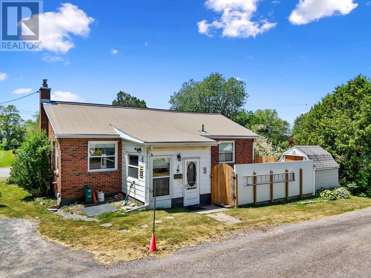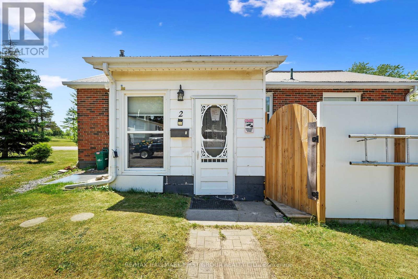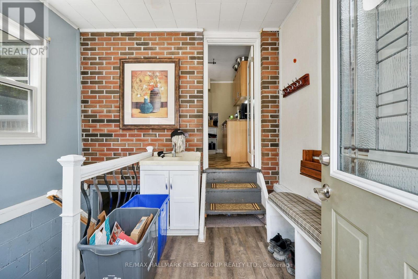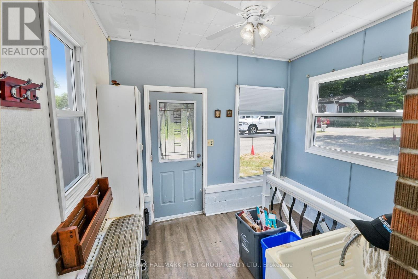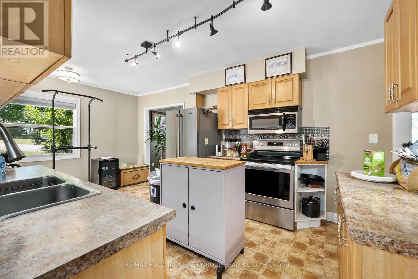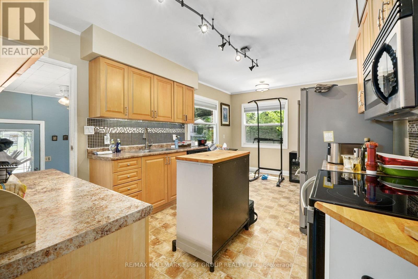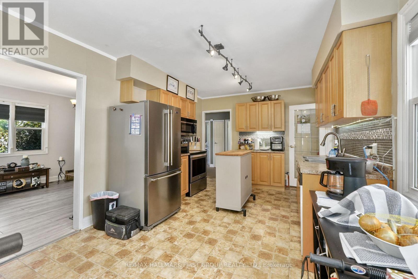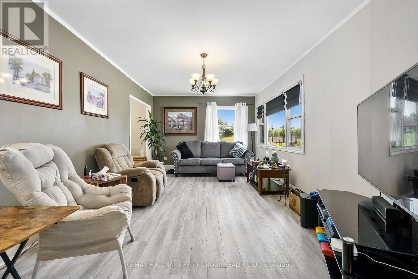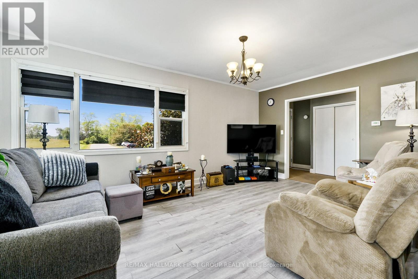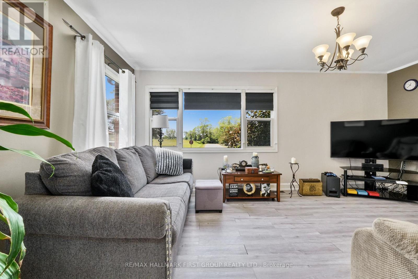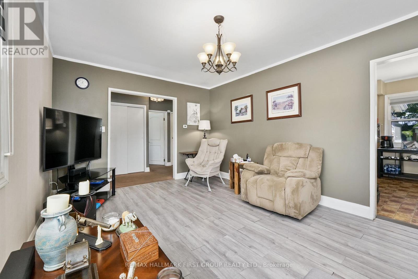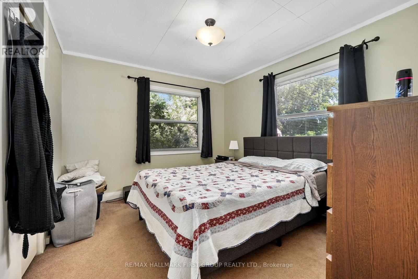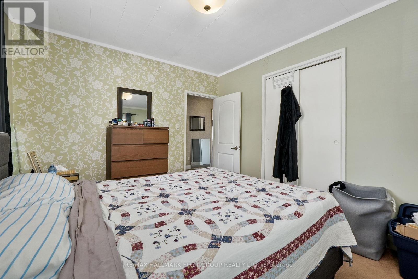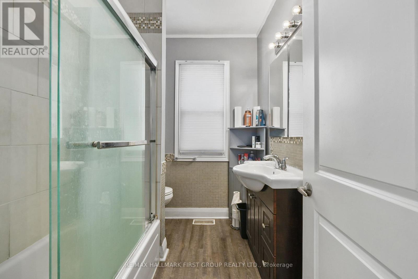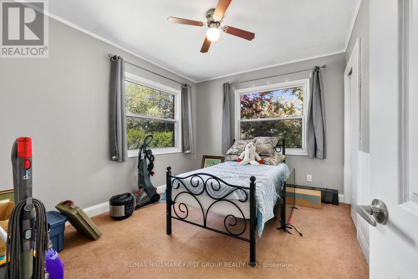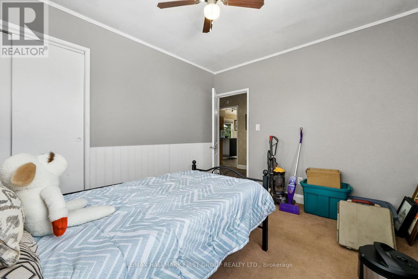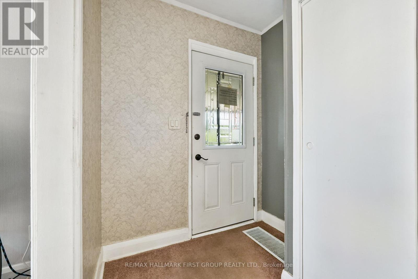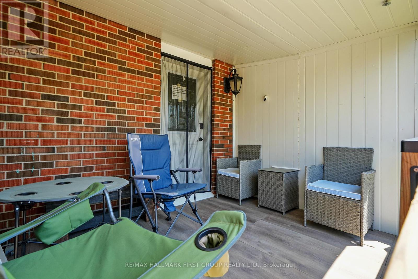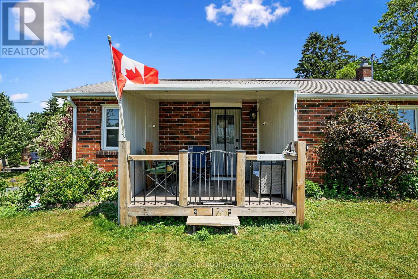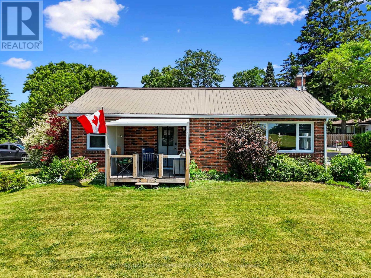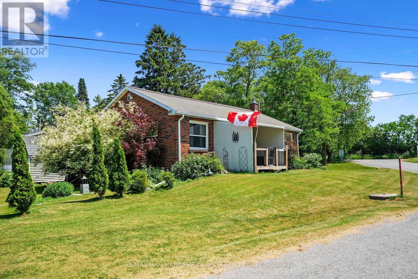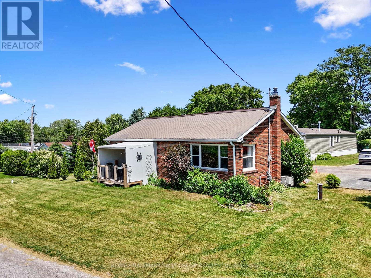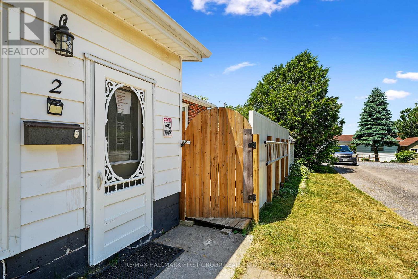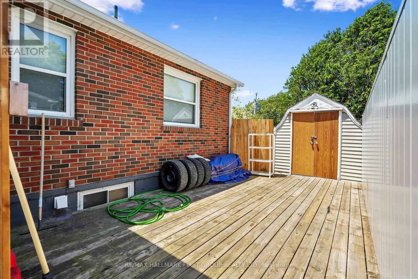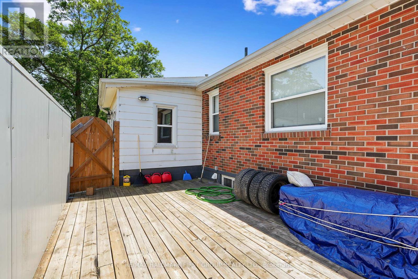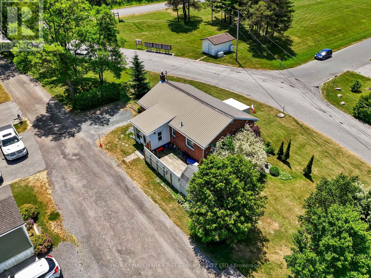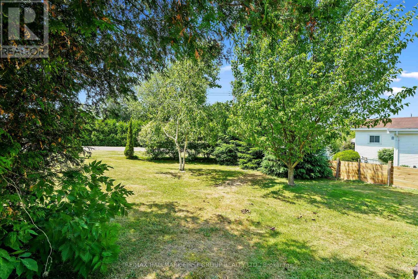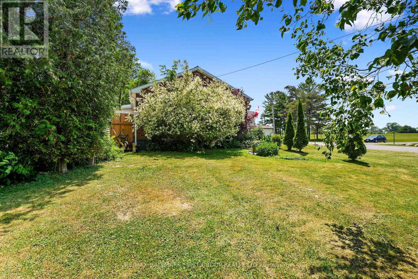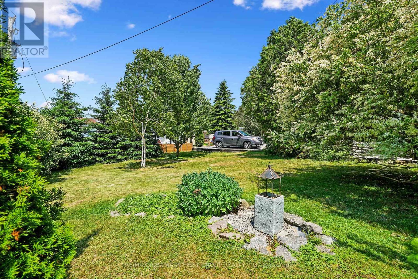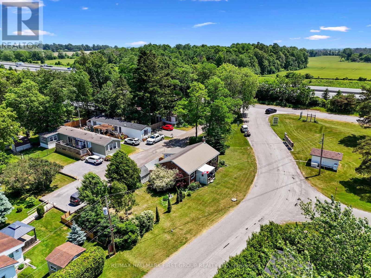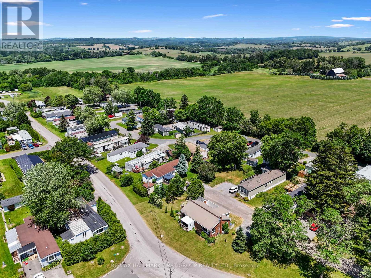2 Park Lane Hamilton Township, Ontario K9A 0X9
$362,900
Affordable one-level brick bungalow located in year-round Lougheed Park. This 2-bedroom home offers practical living with a covered front entrance that doubles as a mudroom with handy storage options. The bright eat-in kitchen features stainless steel appliances, including a built-in microwave, along with a tile backsplash, ample cabinetry, and generous counter space. A carpet-free living room with large windows adds warmth and comfort. The main level features two well-sized bedrooms and a full bathroom, while the lower level offers ample storage and potential for future finished space. Outdoors, enjoy both a covered back porch lounge area and a private open deck surrounded by mature trees and green space. Just minutes from local amenities and with convenient access to the 401, this low-maintenance home is an excellent downsizing opportunity in Cobourg. (id:24801)
Property Details
| MLS® Number | X12242048 |
| Property Type | Single Family |
| Community Name | Rural Hamilton |
| Equipment Type | None |
| Parking Space Total | 2 |
| Rental Equipment Type | None |
| Structure | Shed |
Building
| Bathroom Total | 1 |
| Bedrooms Above Ground | 2 |
| Bedrooms Total | 2 |
| Appliances | Water Heater, Dishwasher, Dryer, Stove, Washer, Window Coverings, Refrigerator |
| Architectural Style | Bungalow |
| Basement Development | Unfinished |
| Basement Type | N/a (unfinished) |
| Construction Style Attachment | Detached |
| Cooling Type | Central Air Conditioning |
| Exterior Finish | Brick |
| Foundation Type | Block |
| Heating Fuel | Natural Gas |
| Heating Type | Forced Air |
| Stories Total | 1 |
| Size Interior | 700 - 1,100 Ft2 |
| Type | House |
Parking
| No Garage |
Land
| Acreage | No |
| Sewer | Septic System |
Rooms
| Level | Type | Length | Width | Dimensions |
|---|---|---|---|---|
| Basement | Other | 11.12 m | 6.93 m | 11.12 m x 6.93 m |
| Basement | Other | 5.08 m | 3.47 m | 5.08 m x 3.47 m |
| Main Level | Kitchen | 3.31 m | 3.39 m | 3.31 m x 3.39 m |
| Main Level | Dining Room | 2.12 m | 3.39 m | 2.12 m x 3.39 m |
| Main Level | Living Room | 5.44 m | 3.44 m | 5.44 m x 3.44 m |
| Main Level | Primary Bedroom | 3.59 m | 3.22 m | 3.59 m x 3.22 m |
| Main Level | Bedroom 2 | 3.59 m | 2.99 m | 3.59 m x 2.99 m |
| Main Level | Bathroom | 1.88 m | 2.26 m | 1.88 m x 2.26 m |
| Main Level | Other | 2.96 m | 2.5 m | 2.96 m x 2.5 m |
Utilities
| Cable | Installed |
| Electricity | Installed |
https://www.realtor.ca/real-estate/28513710/2-park-lane-hamilton-township-rural-hamilton
Contact Us
Contact us for more information
Jacqueline Pennington
Broker
(905) 377-1550
jacquelinepennington.com/
www.facebook.com/NorthumberlandHomes
1154 Kingston Road
Pickering, Ontario L1V 1B4
(905) 831-3300
(905) 831-8147
www.remaxhallmark.com/Hallmark-Durham


