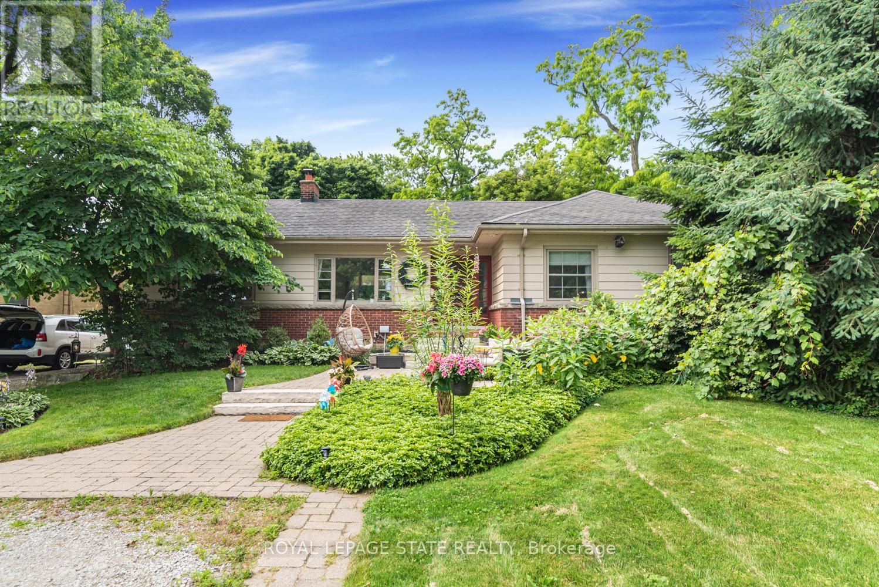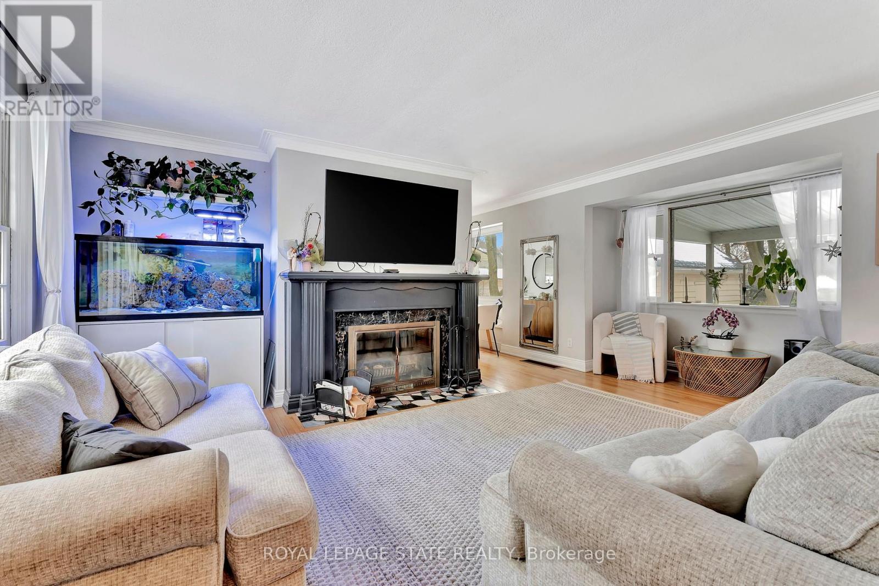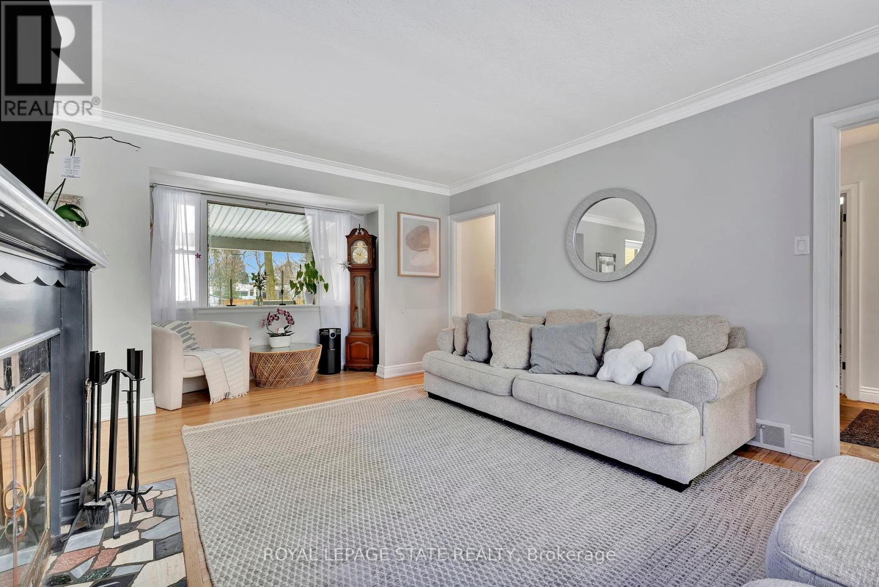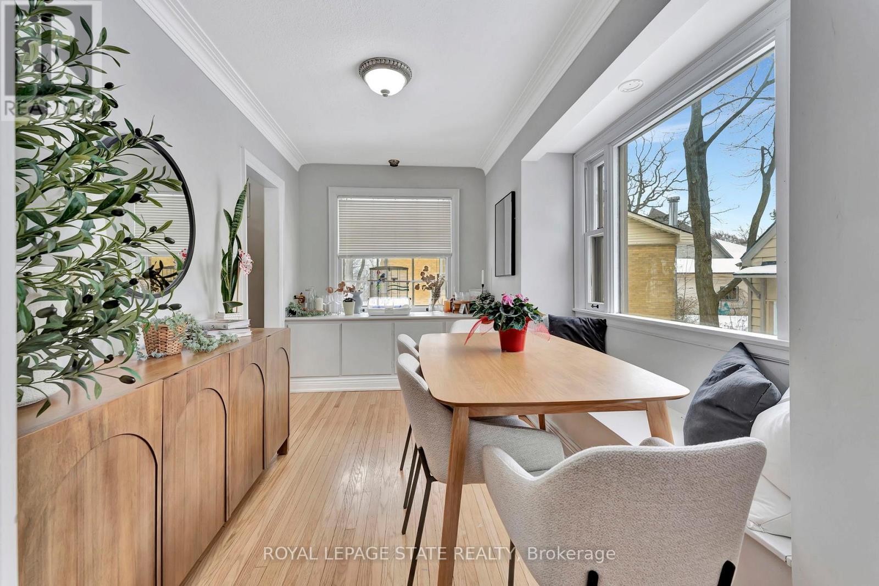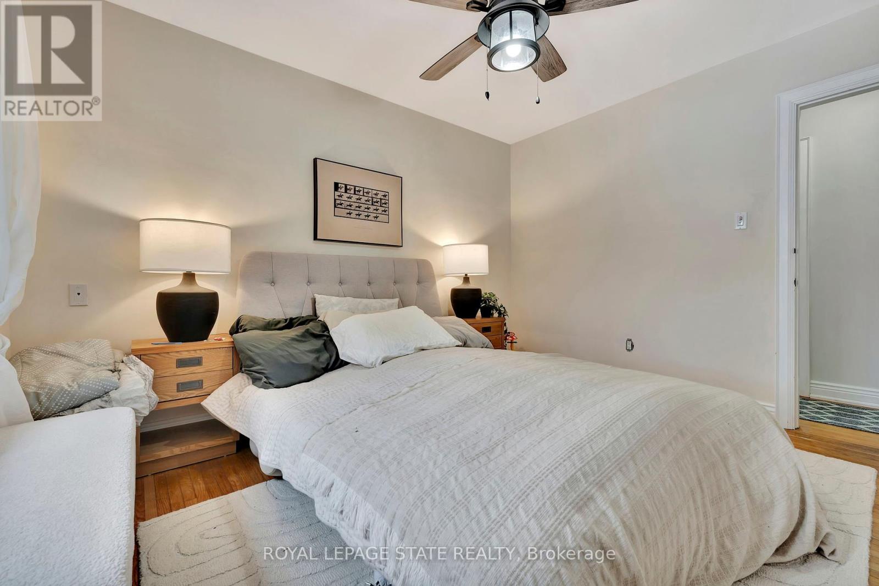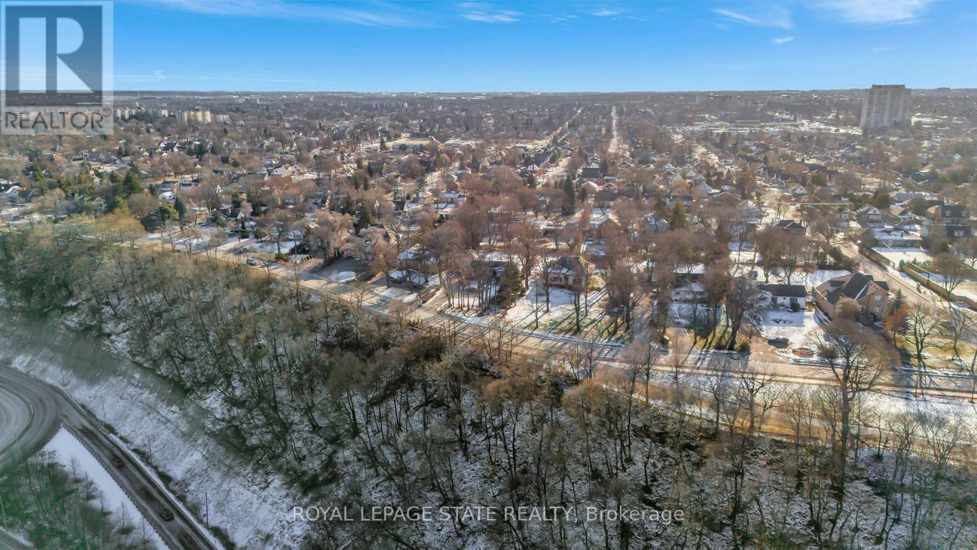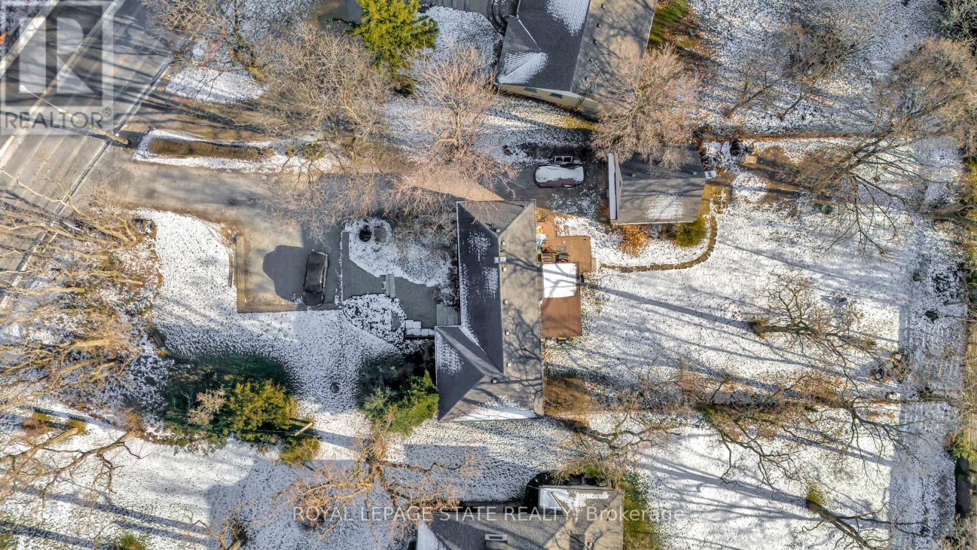2 Mountain Brow Boulevard Hamilton, Ontario L8T 1A3
5 Bedroom
3 Bathroom
1499.9875 - 1999.983 sqft
Bungalow
Fireplace
Central Air Conditioning
Forced Air
$999,900
Location, location, location! Property along prestigious Mountain Brow Blvd. Welcome home to this beautiful bungalow offering 3+2 bedrooms and 3 bathrooms. Huge windows throughout the house offer tons of natural light. Wood burning fireplace is perfect for evening fires. Plenty of original character and charm. Large lot offers potential for expansion or demi and building your dream home. House also comes with engineered, permitted drawings for approx. 600 sqft addition in front of the home. - Please see full remarks in supplements. 24 hours irrevocable on all offers. (id:24801)
Property Details
| MLS® Number | X11911278 |
| Property Type | Single Family |
| Community Name | Sunninghill |
| AmenitiesNearBy | Hospital, Park, Place Of Worship, Public Transit, Schools |
| Features | Irregular Lot Size |
| ParkingSpaceTotal | 12 |
Building
| BathroomTotal | 3 |
| BedroomsAboveGround | 3 |
| BedroomsBelowGround | 2 |
| BedroomsTotal | 5 |
| ArchitecturalStyle | Bungalow |
| BasementDevelopment | Finished |
| BasementType | Full (finished) |
| ConstructionStyleAttachment | Detached |
| CoolingType | Central Air Conditioning |
| FireplacePresent | Yes |
| HalfBathTotal | 1 |
| HeatingFuel | Natural Gas |
| HeatingType | Forced Air |
| StoriesTotal | 1 |
| SizeInterior | 1499.9875 - 1999.983 Sqft |
| Type | House |
| UtilityWater | Municipal Water |
Parking
| Attached Garage |
Land
| Acreage | No |
| LandAmenities | Hospital, Park, Place Of Worship, Public Transit, Schools |
| Sewer | Sanitary Sewer |
| SizeDepth | 287 Ft ,2 In |
| SizeFrontage | 93 Ft ,2 In |
| SizeIrregular | 93.2 X 287.2 Ft ; 284.4 X 80.1 X 244.2 X 93.3 |
| SizeTotalText | 93.2 X 287.2 Ft ; 284.4 X 80.1 X 244.2 X 93.3|1/2 - 1.99 Acres |
| ZoningDescription | B |
Rooms
| Level | Type | Length | Width | Dimensions |
|---|---|---|---|---|
| Basement | Games Room | 5.41 m | 2.46 m | 5.41 m x 2.46 m |
| Basement | Bedroom | 3.38 m | 2.77 m | 3.38 m x 2.77 m |
| Basement | Bathroom | 3.26 m | 2.37 m | 3.26 m x 2.37 m |
| Main Level | Bedroom | 3.56 m | 2.46 m | 3.56 m x 2.46 m |
| Main Level | Bathroom | Measurements not available | ||
| Main Level | Kitchen | 4.23 m | 2.8 m | 4.23 m x 2.8 m |
| Main Level | Dining Room | 4.08 m | 2.52 m | 4.08 m x 2.52 m |
| Main Level | Living Room | 5.79 m | 4.26 m | 5.79 m x 4.26 m |
| Main Level | Bathroom | Measurements not available | ||
| Main Level | Bedroom | 3.38 m | 3.13 m | 3.38 m x 3.13 m |
| Main Level | Bedroom | 3.38 m | 2.37 m | 3.38 m x 2.37 m |
Interested?
Contact us for more information
Carmine Trifone
Broker
Royal LePage State Realty
1122 Wilson St West #200
Ancaster, Ontario L9G 3K9
1122 Wilson St West #200
Ancaster, Ontario L9G 3K9


