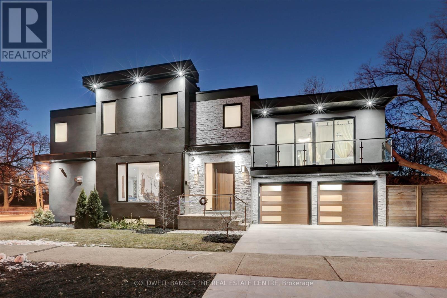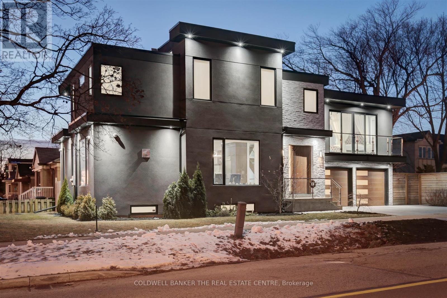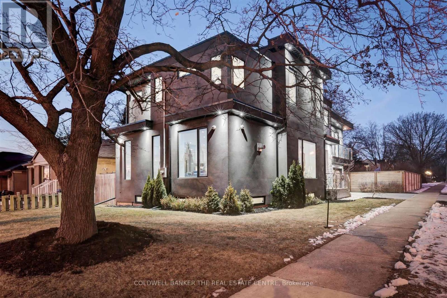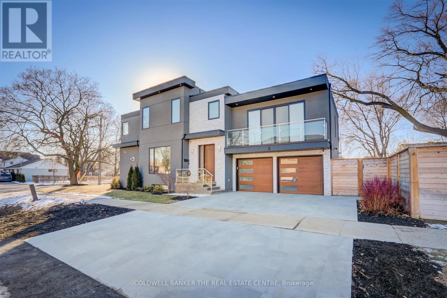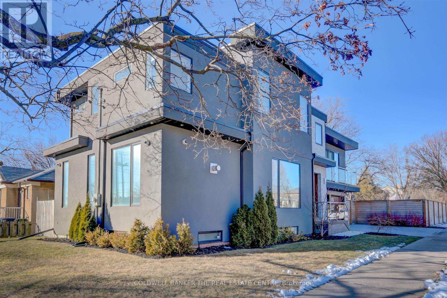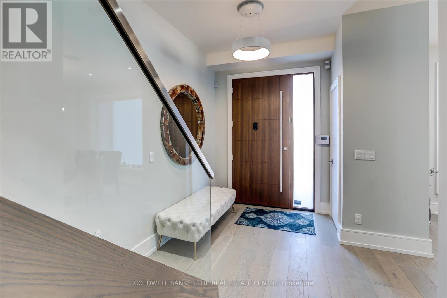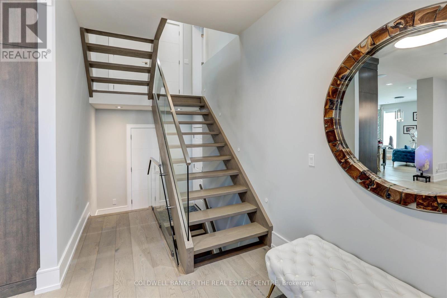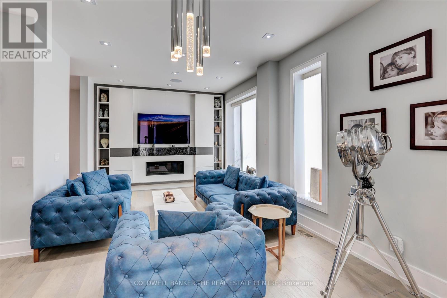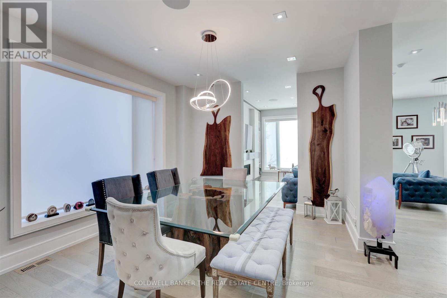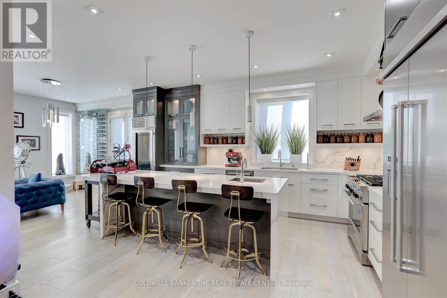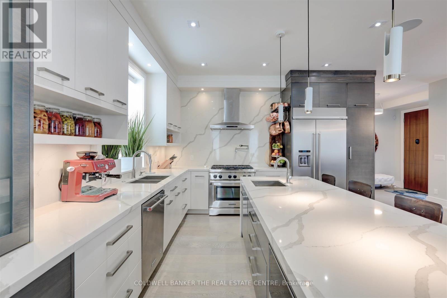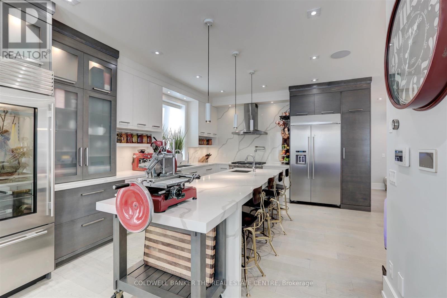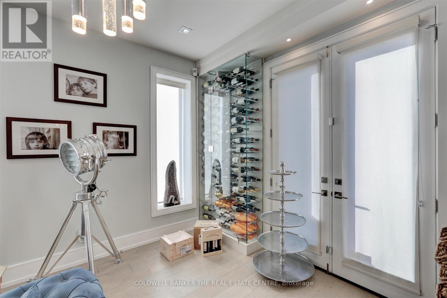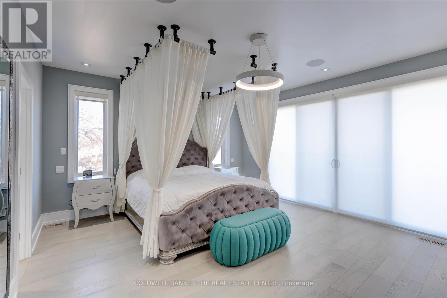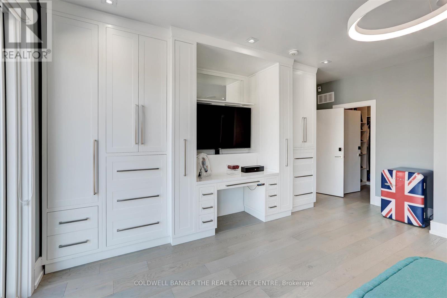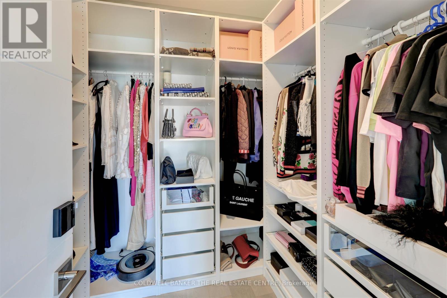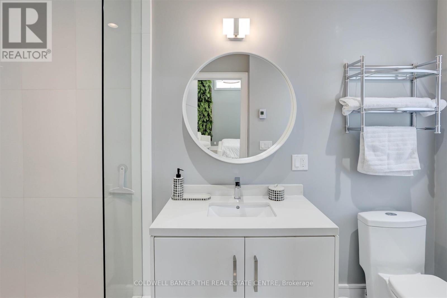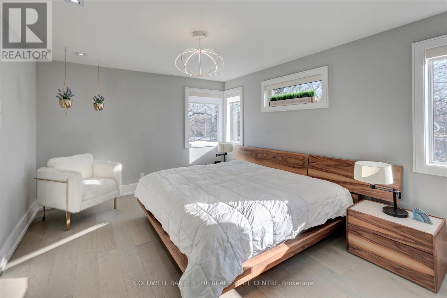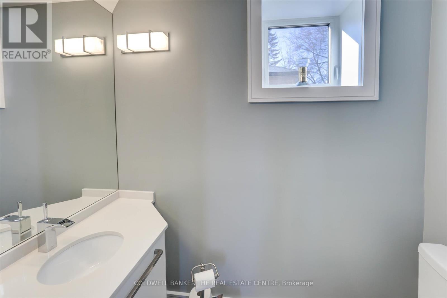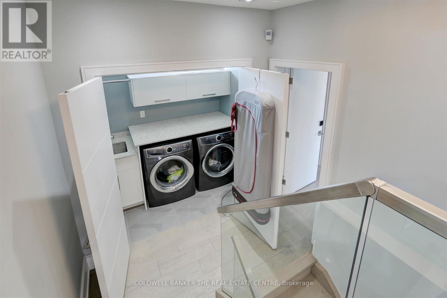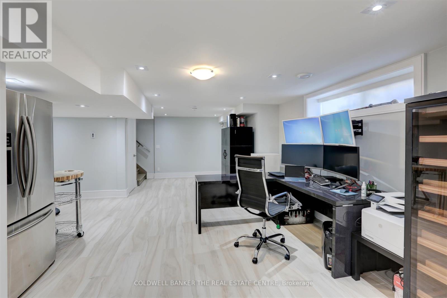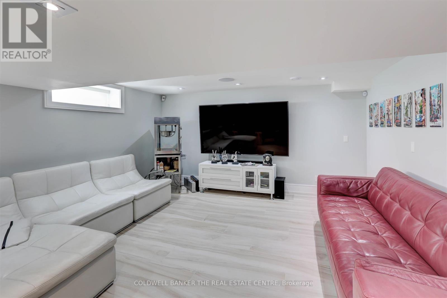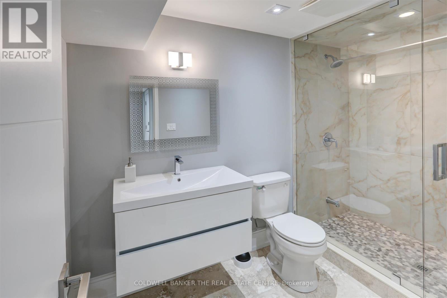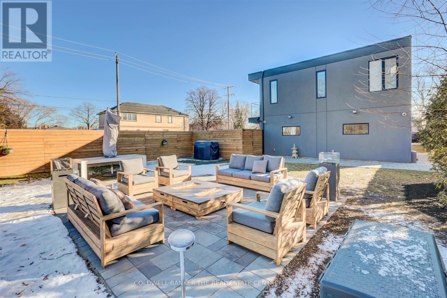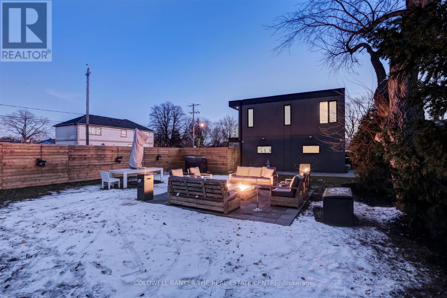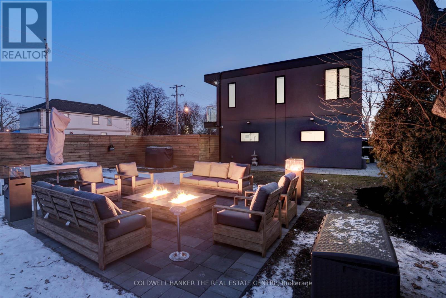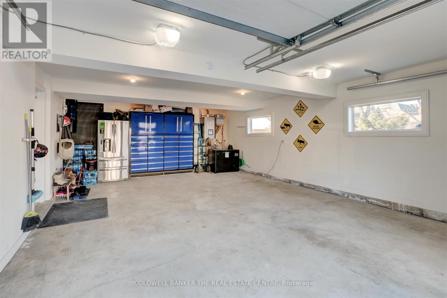2 Meadowbank Road Toronto, Ontario M9B 5C5
$9,000 Monthly
Discover The Epitome Of Luxury In This Meticulously Crafted Eatonville Home, W/approx.3400sq/ft Living Space. Top-Of-The-Line Finishes Throughout. Gourmet Kitchen Boasts Gas Stove, Pot Filler, Quartz Countertops & Backsplash, & Captivating Waterfall Island. Entertain In Style W. Custom Wine Display & Stunning Finishes. Indulge In Spa-Like bathroom ft. Heated Floors, & Gas Fireplace. Contemporary Indoor/Outdoor Lighting. Floating Stairs W. Glass Railing. Landscaped Gardens & Interlocking Driveway Create A Welcoming Exterior. Convenience Is At Your Doorstep, W. Quick Access to HWY427 & Pearson Airport. Fully Fenced Backyard W. Fire Pit & Walk-Out Cedar Deck For Cozy Evenings. This Home Is More Than Just A Residence; It's A Statement Of Refined Living, Where Every Detail Has Been Carefully Curated To Offer An Unparalleled Living Experience. **** EXTRAS **** Built-In Speakers, Electrolux Washer & Dryer, Water Sprinkler System, Heated Floors, Heated Driveway, Large Fenced Backyard With Heated Patio; Bbq, Wet Bar & More. Master Bdrm Has A W/O Balcony And Retractable Tv And King Bed. (id:24801)
Property Details
| MLS® Number | W8058954 |
| Property Type | Single Family |
| Community Name | Islington-City Centre West |
| Parking Space Total | 4 |
Building
| Bathroom Total | 5 |
| Bedrooms Above Ground | 4 |
| Bedrooms Total | 4 |
| Basement Development | Finished |
| Basement Type | N/a (finished) |
| Construction Style Attachment | Detached |
| Cooling Type | Central Air Conditioning |
| Exterior Finish | Brick |
| Fireplace Present | Yes |
| Heating Fuel | Natural Gas |
| Heating Type | Forced Air |
| Stories Total | 2 |
| Type | House |
| Utility Water | Municipal Water |
Parking
| Garage |
Land
| Acreage | No |
| Sewer | Sanitary Sewer |
| Size Irregular | 48 X 150 Ft |
| Size Total Text | 48 X 150 Ft |
Rooms
| Level | Type | Length | Width | Dimensions |
|---|---|---|---|---|
| Second Level | Primary Bedroom | 5.65 m | 4.85 m | 5.65 m x 4.85 m |
| Second Level | Bedroom 2 | 4.55 m | 4.56 m | 4.55 m x 4.56 m |
| Second Level | Bedroom 3 | 4.55 m | 4.56 m | 4.55 m x 4.56 m |
| Second Level | Bedroom 4 | 3.8 m | 3.1 m | 3.8 m x 3.1 m |
| Basement | Recreational, Games Room | 9.27 m | 3.3 m | 9.27 m x 3.3 m |
| Basement | Other | 5.3 m | 4.2 m | 5.3 m x 4.2 m |
| Main Level | Living Room | 6.99 m | 3.35 m | 6.99 m x 3.35 m |
| Main Level | Dining Room | 4.9 m | 3.35 m | 4.9 m x 3.35 m |
| Main Level | Kitchen | 3.79 m | 3.79 m | 3.79 m x 3.79 m |
https://www.realtor.ca/real-estate/26501639/2-meadowbank-road-toronto-islington-city-centre-west
Interested?
Contact us for more information
Summer Morrissey
Salesperson
(905) 226-5797
https://www.summersellstoronto.com/
https://www.facebook.com/SummerSellsToronto

3485b Kingston Road
Toronto, Ontario M1M 1R4
(416) 284-8732
(416) 283-8732


