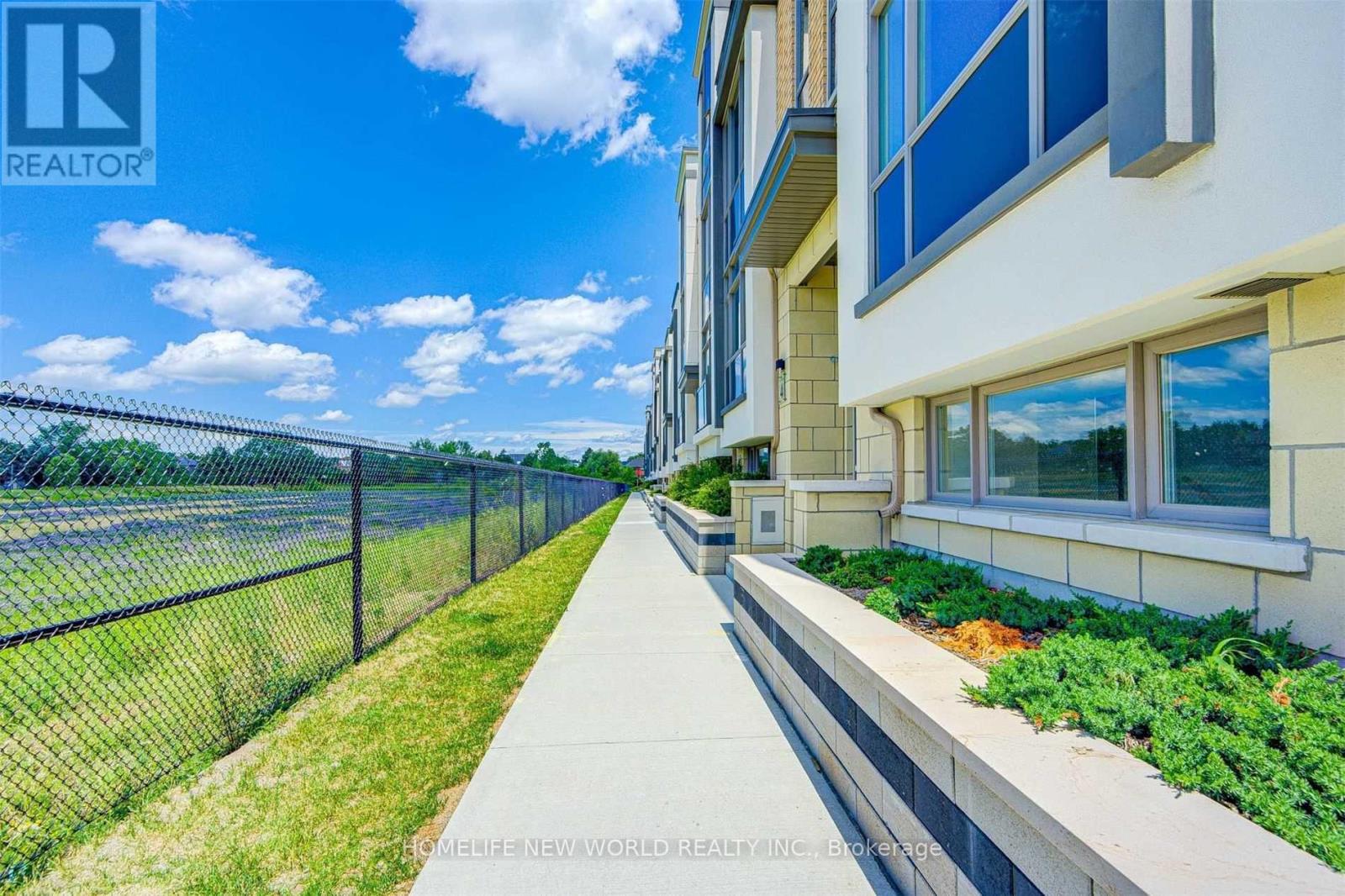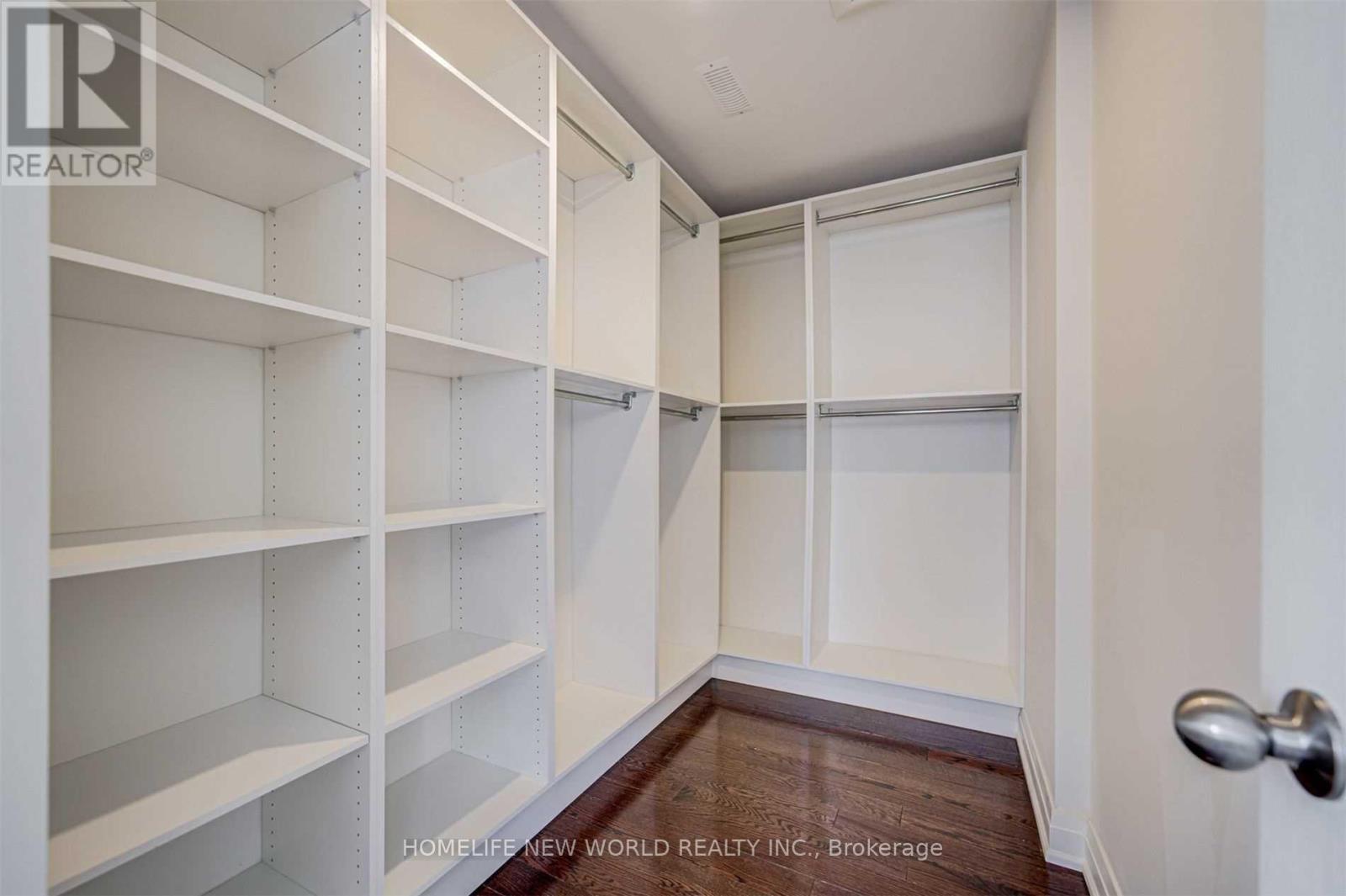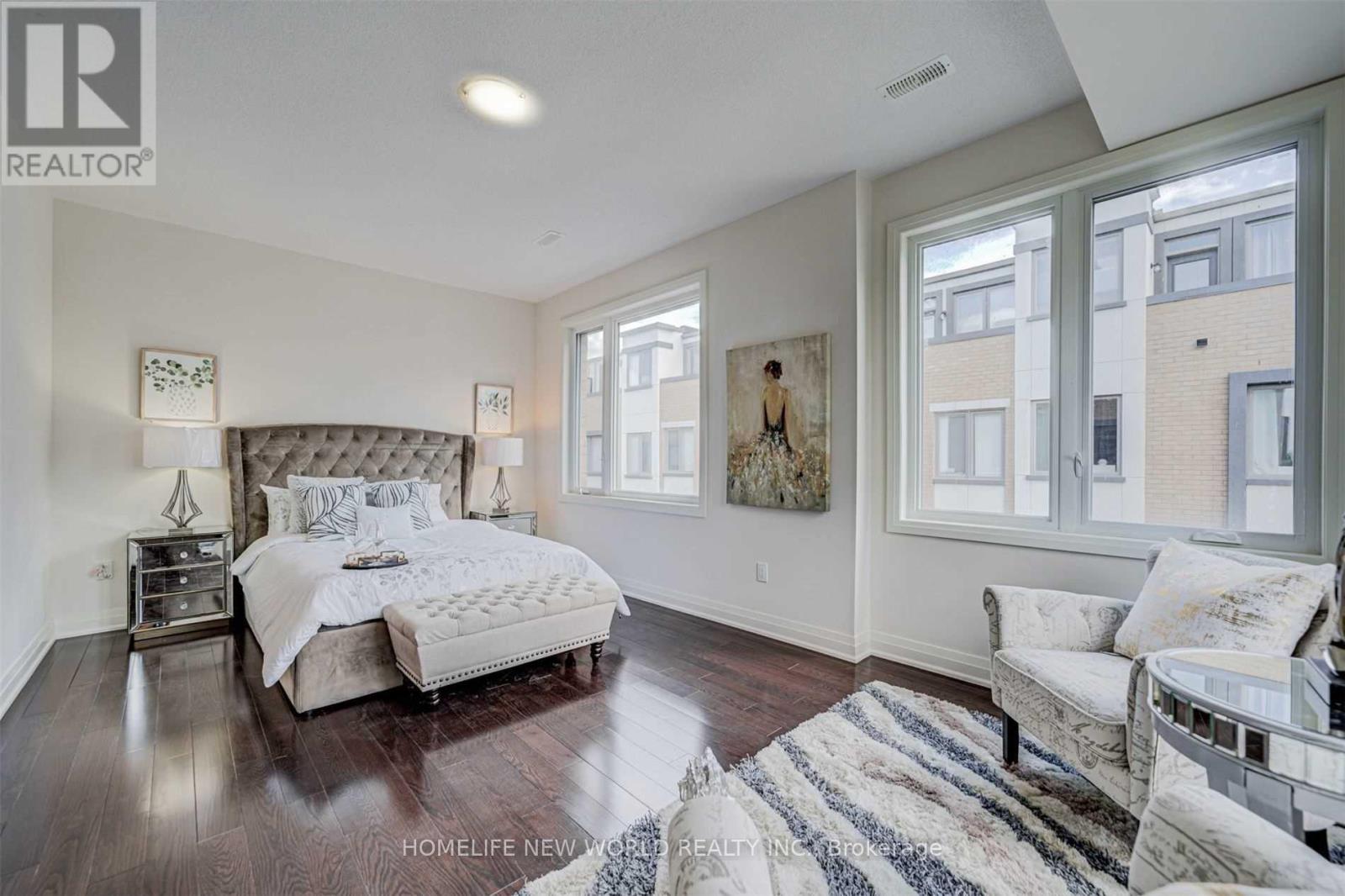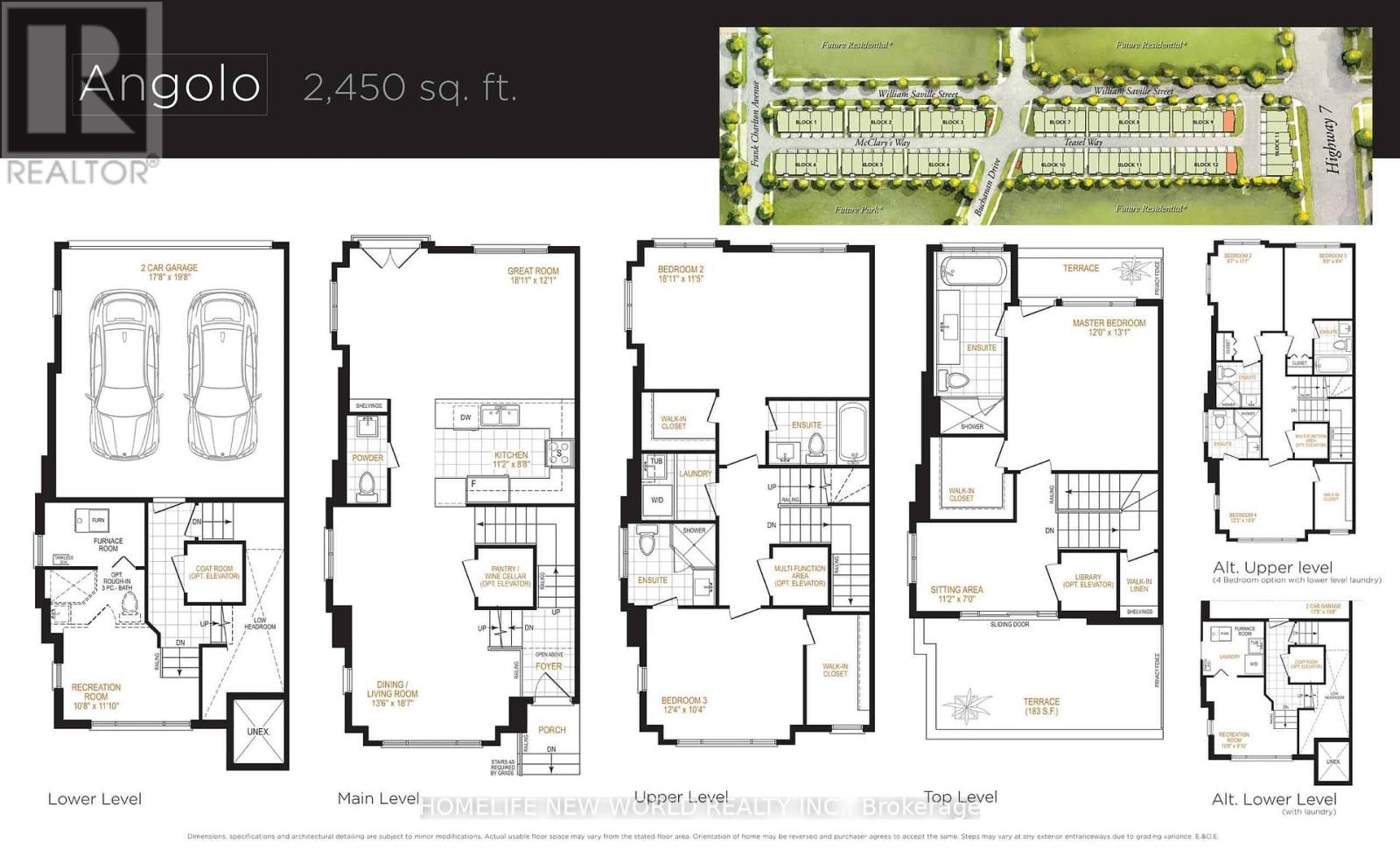2 Mcclary's Way Markham, Ontario L3R 1L3
$4,600 Monthly
Luxurious Corner Unit Townhouse In The Heart Of Unionville. The Best Lot In Crystal Garden!! Builder Reserved Model Home With Top Of The Line Upgrades! South Exposure Corner Unit Double Car Garage Townhouse 2450 Sqft! The Brightest Unit In The Whole Complex, Better Than A Semi-Detached With Huge Windows On All Floors Facing South Located On The End Of A Quiet Street with No Neighbors! Modern Kitchen W S/S Appliances, Quartz Countertop, Backsplash Main&2nd&3rd Fl 9' Ceiling Grand Foyer, Chandelier! Cedar Wood Wine Room! All Hardwood Floor Through Out! All Bedroom With Extra Large Walk-In Closet And Organizers! All Ensuite Washrooms! All Three Bedroom Are Master Bedrooms! **** EXTRAS **** All Elf, S/S Fridge, Stove Hwt(Rental), Unfurnished! Garage Door Opener With Remote, Landlord Pays Maintenance Fee Which Include Snow And Lawn Removal. Unionville High School Zone, Steps To Whole Foods Plaza, Bank, Shopping, Restaurants. (id:24801)
Property Details
| MLS® Number | N11940787 |
| Property Type | Single Family |
| Community Name | Unionville |
| Features | Carpet Free |
| Parking Space Total | 3 |
Building
| Bathroom Total | 4 |
| Bedrooms Above Ground | 3 |
| Bedrooms Total | 3 |
| Appliances | Garage Door Opener Remote(s) |
| Construction Style Attachment | Attached |
| Cooling Type | Central Air Conditioning, Air Exchanger |
| Exterior Finish | Brick |
| Flooring Type | Hardwood, Ceramic, Tile |
| Foundation Type | Concrete, Block |
| Half Bath Total | 1 |
| Heating Fuel | Natural Gas |
| Heating Type | Forced Air |
| Stories Total | 3 |
| Type | Row / Townhouse |
| Utility Water | Municipal Water |
Parking
| Garage |
Land
| Acreage | No |
| Sewer | Sanitary Sewer |
| Size Depth | 52 Ft |
| Size Frontage | 18 Ft |
| Size Irregular | 18 X 52 Ft |
| Size Total Text | 18 X 52 Ft |
Rooms
| Level | Type | Length | Width | Dimensions |
|---|---|---|---|---|
| Second Level | Bedroom 2 | 5.52 m | 3.5 m | 5.52 m x 3.5 m |
| Second Level | Bedroom 3 | 3.8 m | 3.18 m | 3.8 m x 3.18 m |
| Third Level | Primary Bedroom | 3.96 m | 3.9 m | 3.96 m x 3.9 m |
| Third Level | Sitting Room | 3.3 m | 3 m | 3.3 m x 3 m |
| Lower Level | Recreational, Games Room | 3.6 m | 4 m | 3.6 m x 4 m |
| Main Level | Living Room | 4.1 m | 5.67 m | 4.1 m x 5.67 m |
| Main Level | Dining Room | 4.1 m | 5.67 m | 4.1 m x 5.67 m |
| Main Level | Kitchen | 3.39 m | 2.63 m | 3.39 m x 2.63 m |
| Main Level | Great Room | 5.5 m | 3.5 m | 5.5 m x 3.5 m |
https://www.realtor.ca/real-estate/27842884/2-mcclarys-way-markham-unionville-unionville
Contact Us
Contact us for more information
Shu Wang
Salesperson
201 Consumers Rd., Ste. 205
Toronto, Ontario M2J 4G8
(416) 490-1177
(416) 490-1928
www.homelifenewworld.com/









































