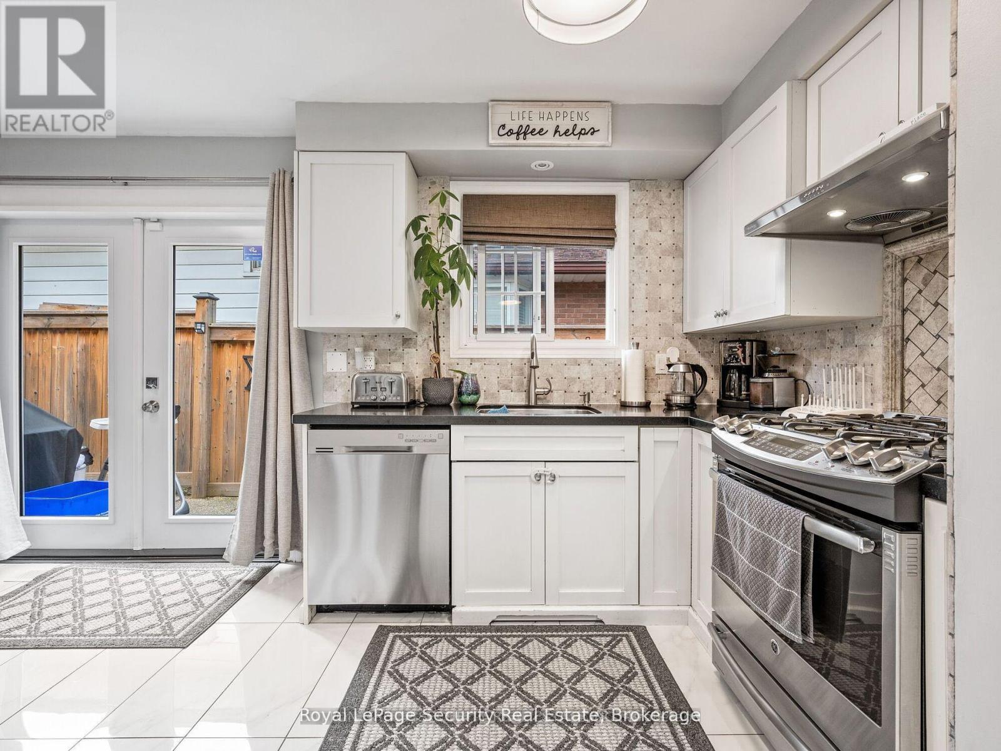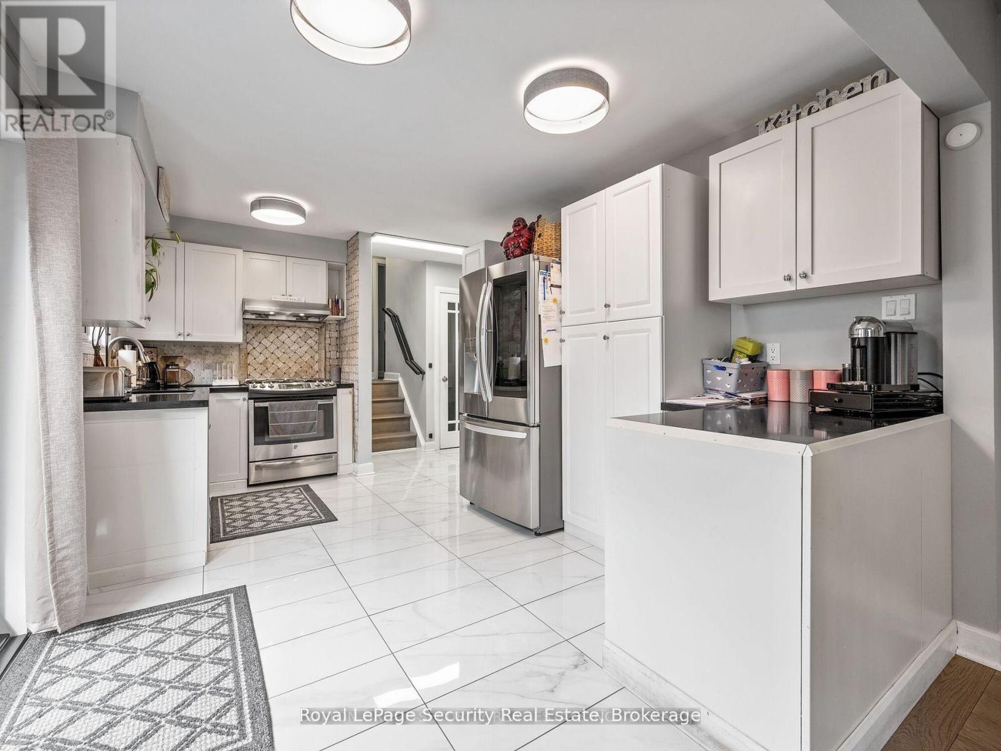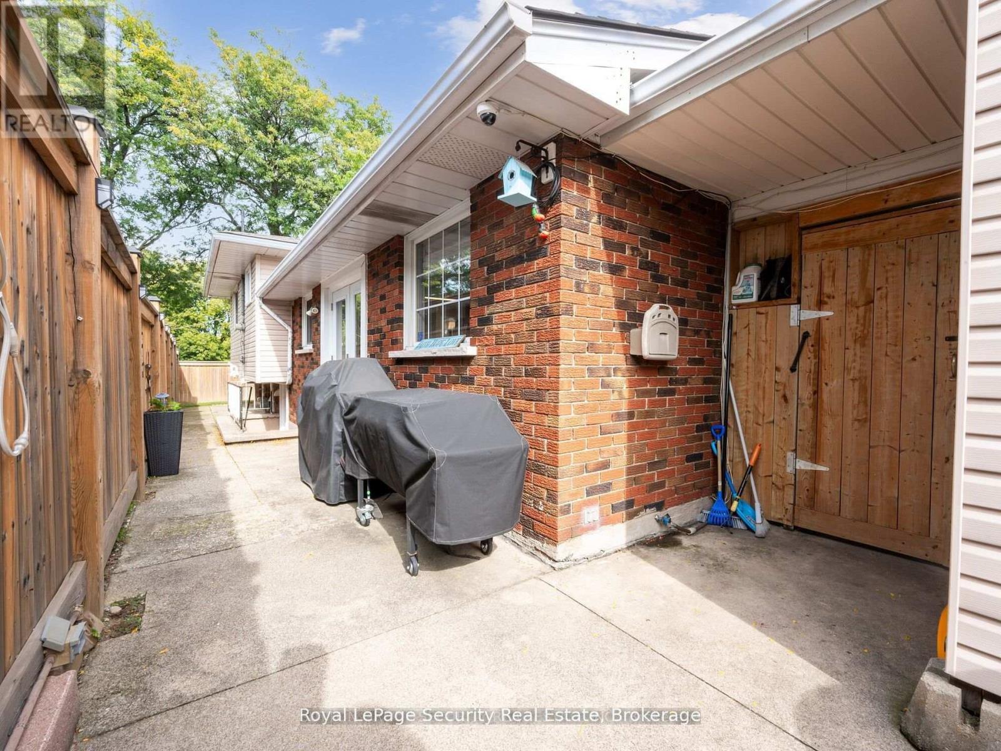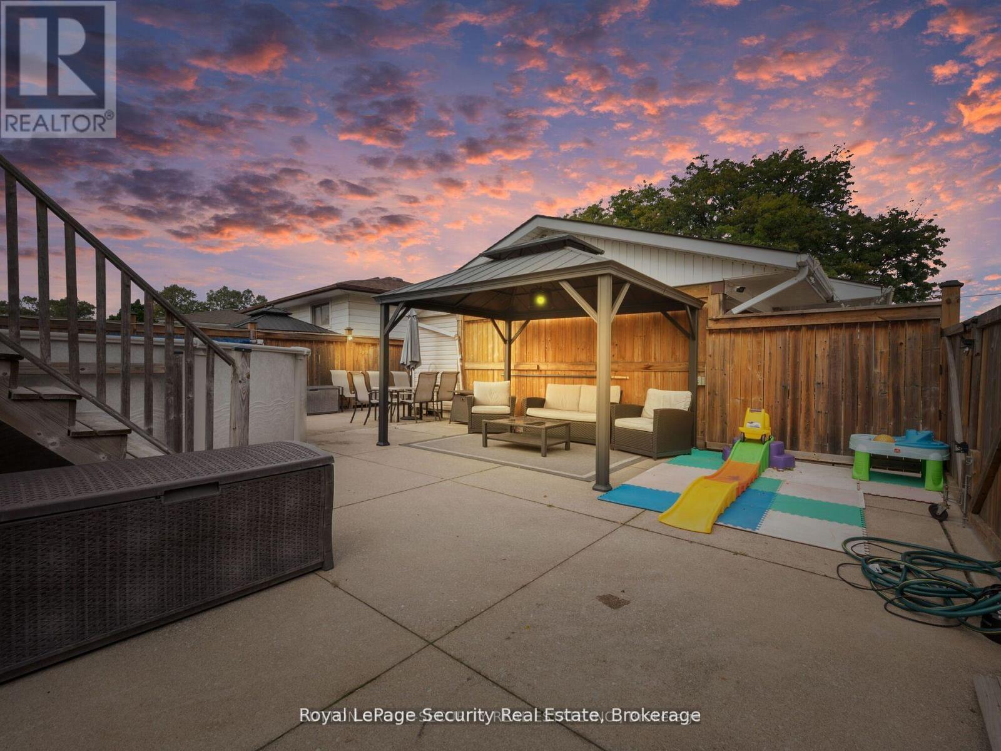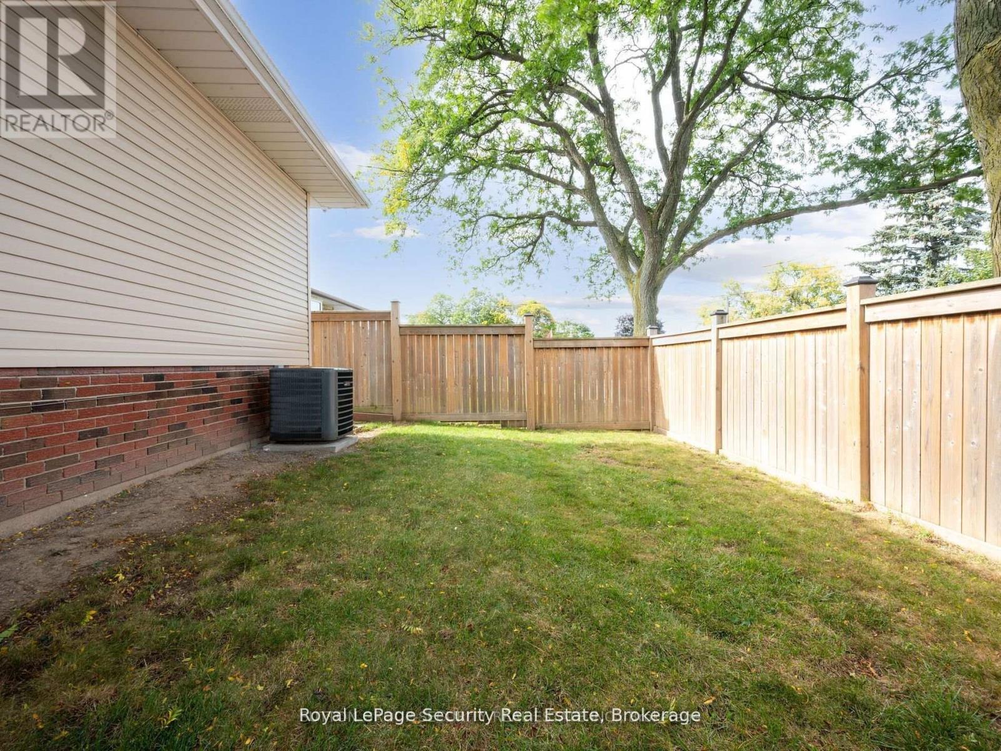2 Maitland Avenue Hamilton, Ontario L9A 3J3
$849,000
*Welcome to 2 Maitland Ave!** This well-maintained 3-level side split home is nestled in a highly desirable Hamilton neighborhood, offering a perfect blend of comfort and convenience. Boasting 3 spacious bedrooms, a bright kitchen with a walk-out to the private yard featuring an above-ground swimming pool ideal for summer gatherings and relaxation. The finished basement, featuring a separate entrance, offers additional living space. Located close to all amenities, parks, schools, and transit options, this property is a fantastic opportunity for families and investors alike. **** EXTRAS **** Freshly painted, Upgraded floors, Fence 2021, Pool Pump 2 years old, Pool Filter 1.5 Yrs, Panel to Heat Pool 1 yr old. New Humidifier & Furnace (id:24801)
Property Details
| MLS® Number | X10929795 |
| Property Type | Single Family |
| Community Name | Greeningdon |
| Amenities Near By | Park, Place Of Worship, Public Transit |
| Parking Space Total | 3 |
| Pool Type | Above Ground Pool |
Building
| Bathroom Total | 2 |
| Bedrooms Above Ground | 3 |
| Bedrooms Below Ground | 1 |
| Bedrooms Total | 4 |
| Appliances | Dishwasher, Dryer, Refrigerator, Stove, Water Heater, Window Coverings |
| Basement Development | Finished |
| Basement Features | Walk Out |
| Basement Type | N/a (finished) |
| Construction Style Attachment | Detached |
| Construction Style Split Level | Sidesplit |
| Cooling Type | Central Air Conditioning |
| Exterior Finish | Brick |
| Flooring Type | Ceramic, Hardwood |
| Foundation Type | Concrete |
| Heating Fuel | Natural Gas |
| Heating Type | Forced Air |
| Size Interior | 1,100 - 1,500 Ft2 |
| Type | House |
| Utility Water | Municipal Water |
Parking
| Carport |
Land
| Acreage | No |
| Land Amenities | Park, Place Of Worship, Public Transit |
| Sewer | Sanitary Sewer |
| Size Depth | 112 Ft ,9 In |
| Size Frontage | 36 Ft ,4 In |
| Size Irregular | 36.4 X 112.8 Ft |
| Size Total Text | 36.4 X 112.8 Ft |
Rooms
| Level | Type | Length | Width | Dimensions |
|---|---|---|---|---|
| Second Level | Primary Bedroom | 4.27 m | 3.35 m | 4.27 m x 3.35 m |
| Second Level | Bedroom 2 | 3.67 m | 3.38 m | 3.67 m x 3.38 m |
| Second Level | Bedroom 3 | 2.46 m | 2.74 m | 2.46 m x 2.74 m |
| Basement | Bedroom 4 | 3.36 m | 3.07 m | 3.36 m x 3.07 m |
| Basement | Office | 3.36 m | 2.45 m | 3.36 m x 2.45 m |
| Main Level | Foyer | 3.36 m | 0.93 m | 3.36 m x 0.93 m |
| Main Level | Kitchen | 3.06 m | 4.57 m | 3.06 m x 4.57 m |
| Main Level | Dining Room | 3.06 m | 2.74 m | 3.06 m x 2.74 m |
| Main Level | Living Room | 5.51 m | 3.08 m | 5.51 m x 3.08 m |
https://www.realtor.ca/real-estate/27684373/2-maitland-avenue-hamilton-greeningdon-greeningdon
Contact Us
Contact us for more information
Anabela Serra
Salesperson
(416) 400-5825
www.anabelaserra.com/
2700 Dufferin Street Unit 47
Toronto, Ontario M6B 4J3
(416) 654-1010
(416) 654-7232
securityrealestate.royallepage.ca/
















