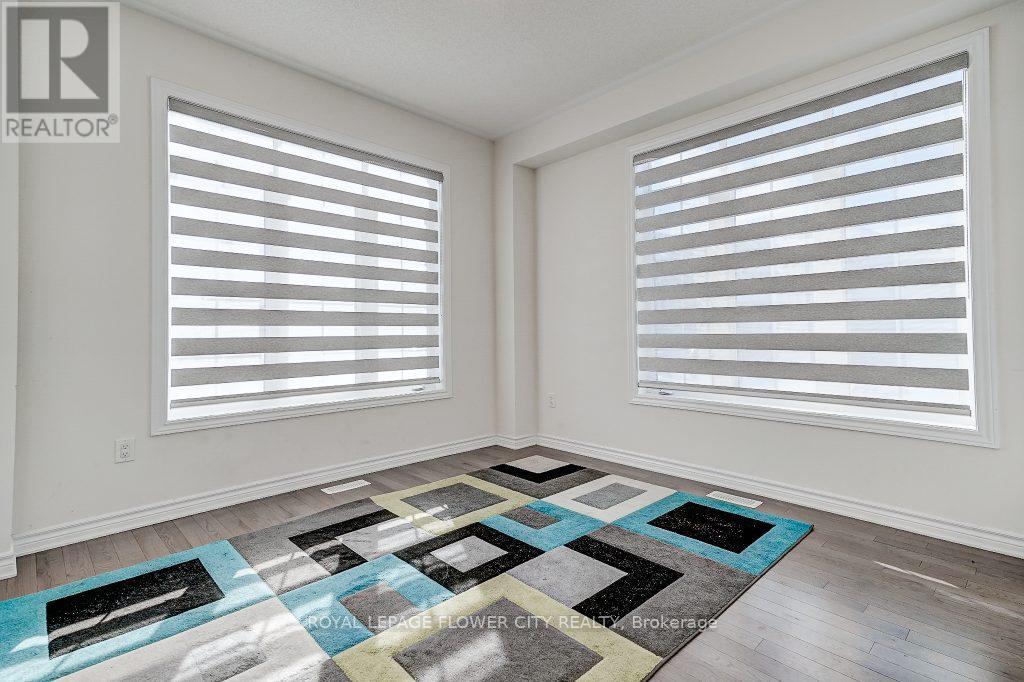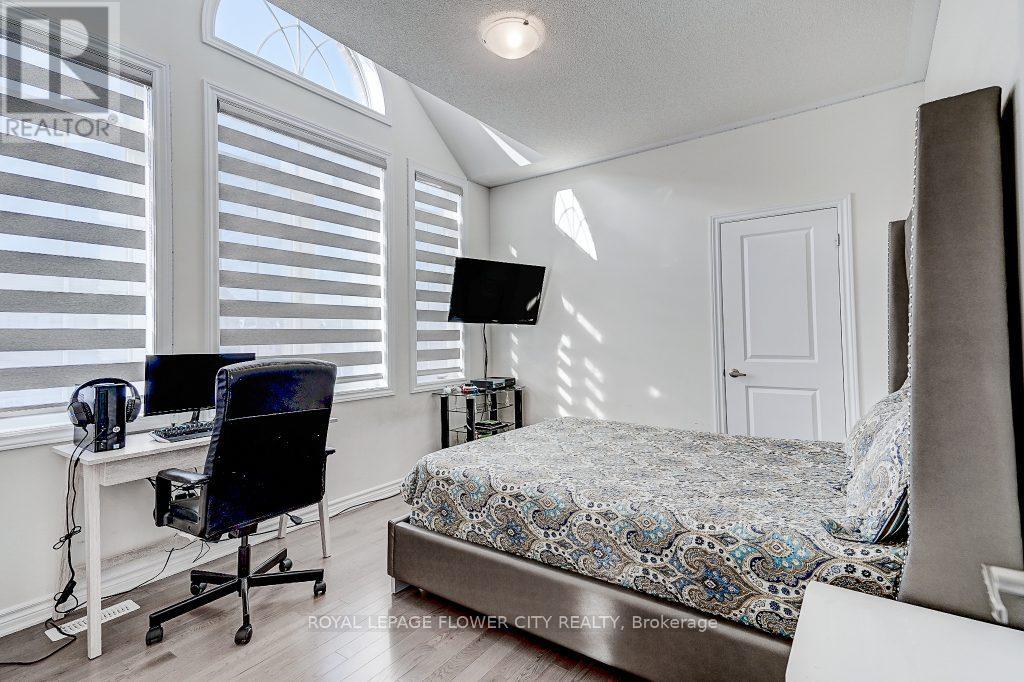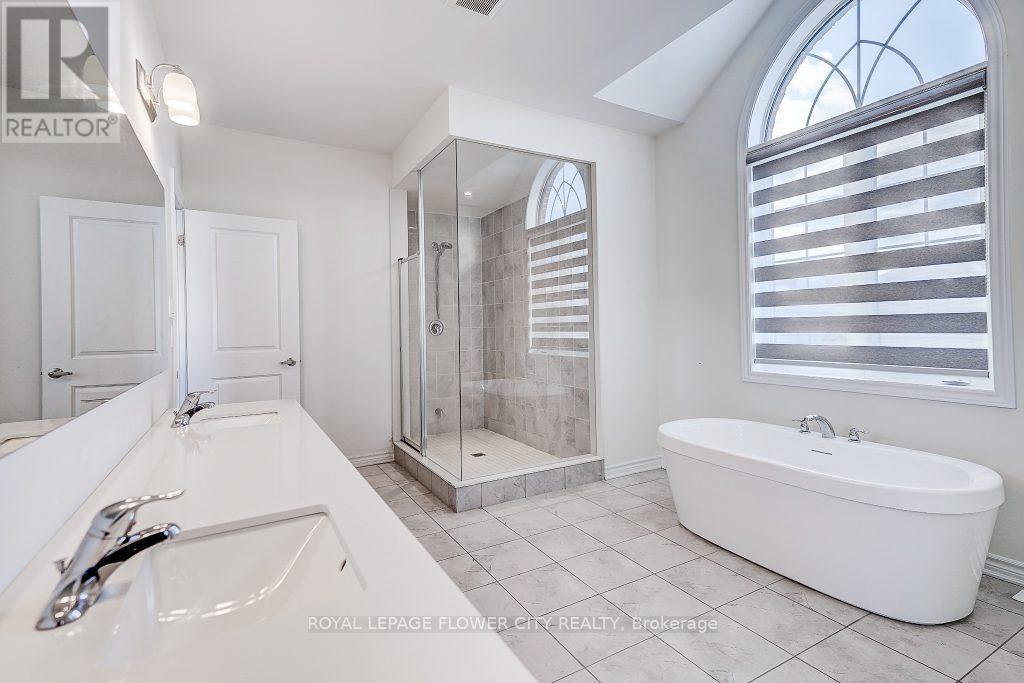2 Madawaska Road Caledon, Ontario L7C 4J8
$1,699,999
Welcome to this Stunning Corner Detached Home in the Prestigious Caledon Trails Community, Perfectly Situated on a Premium 51 Ft Ravine Lot with No Sidewalk. This home offers 3,210 sq. ft. of beautifully designed living space with 9-ft ceilings on both levels and hardwood flooring throughout, creating a bright and sophisticated atmosphere. Filled with natural light all day, it features 4 spacious bedrooms, each with its own ensuite, a dedicated main-floor office, and a convenient main-floor laundry room. The custom kitchen is equipped, while the elegant coffered second-floor landing provides a versatile space for storage or a home temple. The double garage and extended driveway can easily accommodate over six-car parking, offering both convenience and functionality. With numerous upgrades, this home is a perfect blend of luxury, comfort, and modern living. (id:24801)
Property Details
| MLS® Number | W11946944 |
| Property Type | Single Family |
| Community Name | Rural Caledon |
| Parking Space Total | 6 |
Building
| Bathroom Total | 5 |
| Bedrooms Above Ground | 4 |
| Bedrooms Total | 4 |
| Basement Type | Full |
| Construction Style Attachment | Detached |
| Cooling Type | Central Air Conditioning |
| Exterior Finish | Stone |
| Fireplace Present | Yes |
| Flooring Type | Hardwood |
| Half Bath Total | 1 |
| Heating Fuel | Natural Gas |
| Heating Type | Forced Air |
| Stories Total | 2 |
| Size Interior | 3,000 - 3,500 Ft2 |
| Type | House |
| Utility Water | Municipal Water |
Parking
| Attached Garage |
Land
| Acreage | No |
| Sewer | Sanitary Sewer |
| Size Depth | 98 Ft ,7 In |
| Size Frontage | 51 Ft ,3 In |
| Size Irregular | 51.3 X 98.6 Ft |
| Size Total Text | 51.3 X 98.6 Ft |
Rooms
| Level | Type | Length | Width | Dimensions |
|---|---|---|---|---|
| Second Level | Primary Bedroom | 3.84 m | 6.33 m | 3.84 m x 6.33 m |
| Second Level | Bedroom 2 | 3.23 m | 4.45 m | 3.23 m x 4.45 m |
| Second Level | Bedroom 3 | 3.41 m | 3.84 m | 3.41 m x 3.84 m |
| Second Level | Bedroom 4 | 3.42 m | 3.9 m | 3.42 m x 3.9 m |
| Main Level | Office | 3.53 m | 3.35 m | 3.53 m x 3.35 m |
| Main Level | Living Room | 4.88 m | 3.81 m | 4.88 m x 3.81 m |
| Main Level | Great Room | 5.18 m | 6.9 m | 5.18 m x 6.9 m |
| Main Level | Eating Area | 3.84 m | 2.74 m | 3.84 m x 2.74 m |
| Main Level | Kitchen | 3.84 m | 2.74 m | 3.84 m x 2.74 m |
https://www.realtor.ca/real-estate/27857672/2-madawaska-road-caledon-rural-caledon
Contact Us
Contact us for more information
Navjot Singh
Broker
30 Topflight Drive Unit 12
Mississauga, Ontario L5S 0A8
(905) 564-2100
(905) 564-3077
Lucky Pannu
Salesperson
(647) 761-2905
lakhwinderpannu.royallepage.ca/
www.facebook.com/profile.php?id=100094252926767&sk=about
10 Cottrelle Blvd #302
Brampton, Ontario L6S 0E2
(905) 230-3100
(905) 230-8577
www.flowercityrealty.com







































