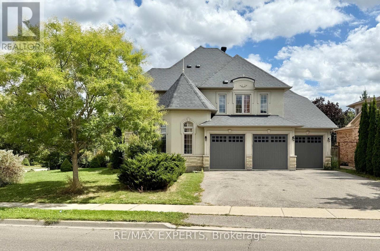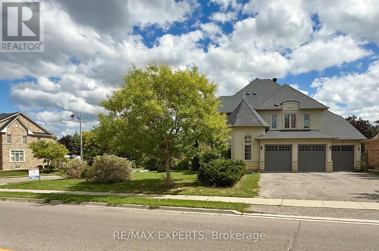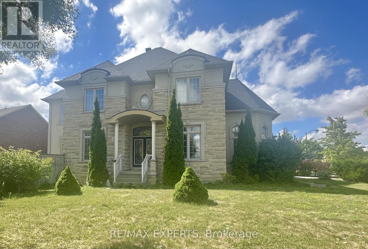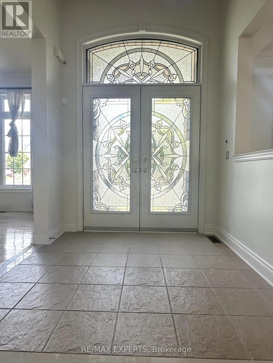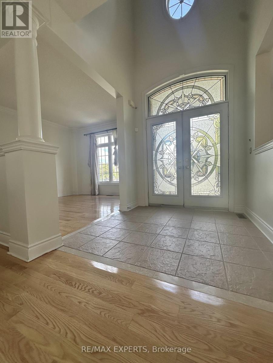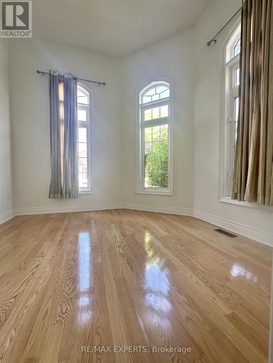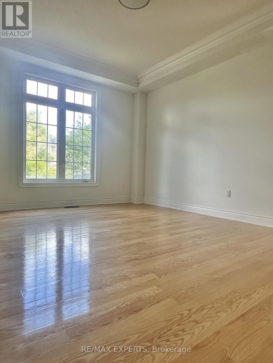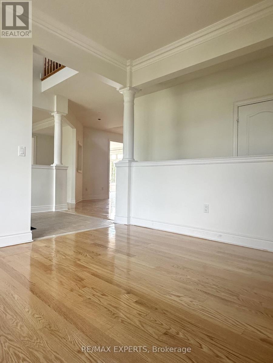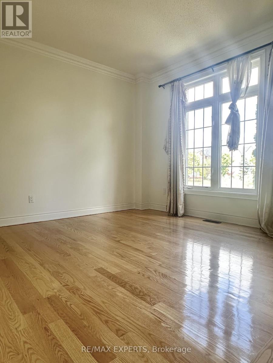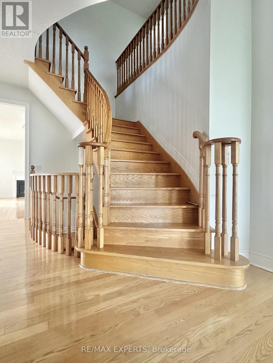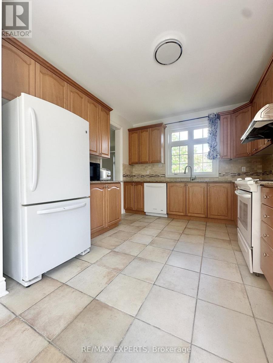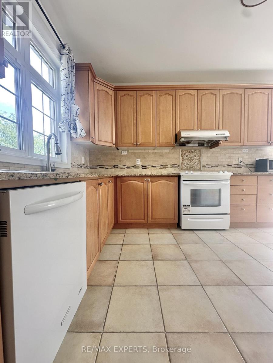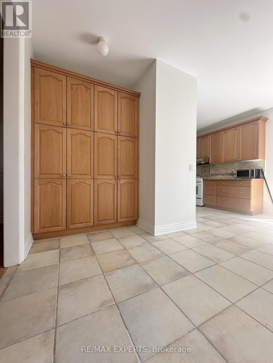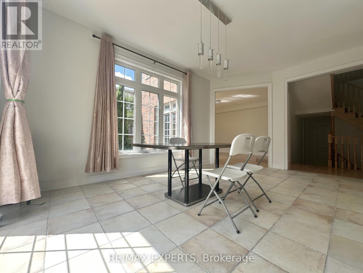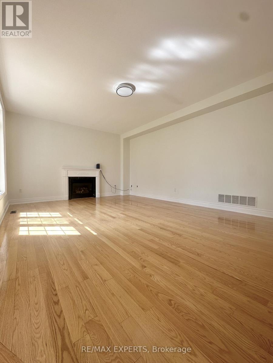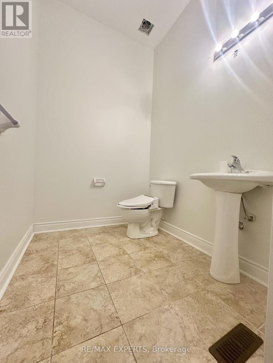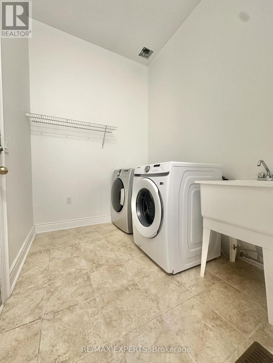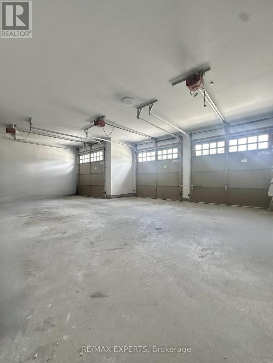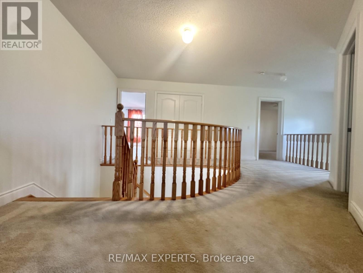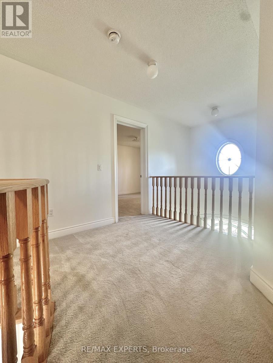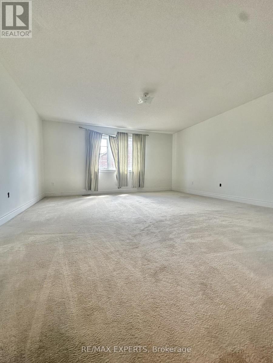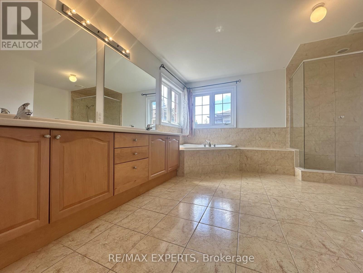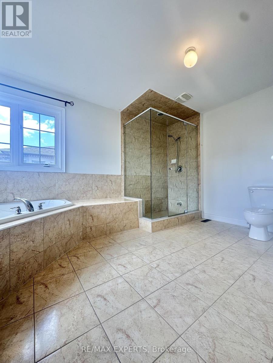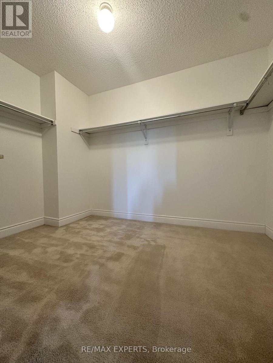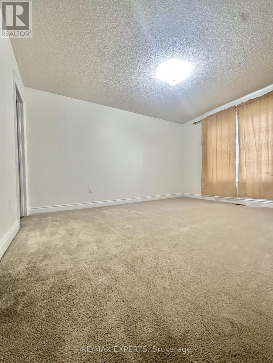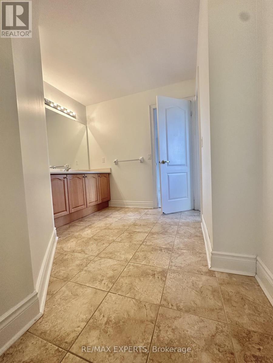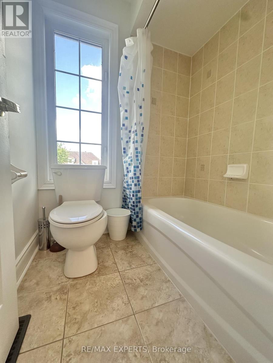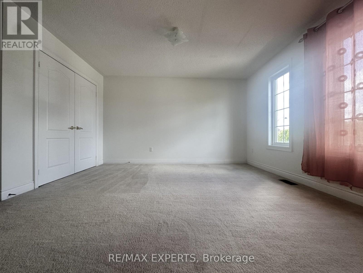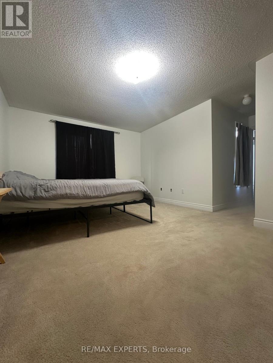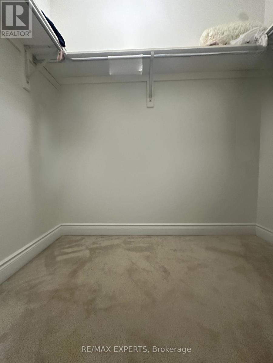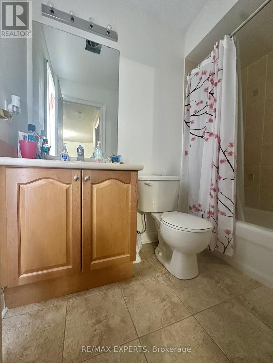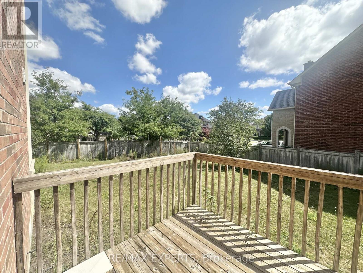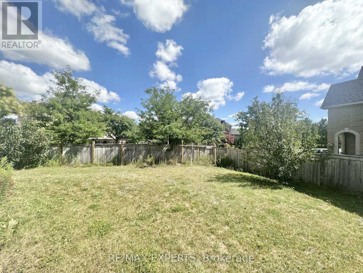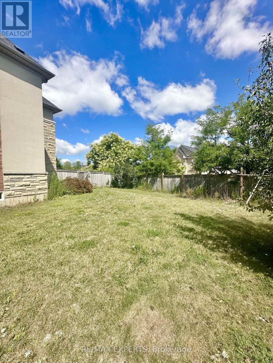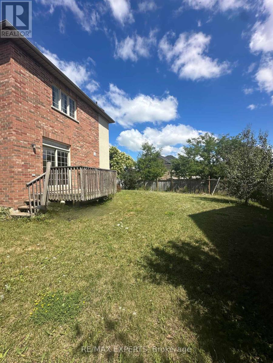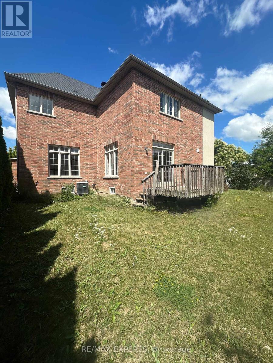2 Louvre Circle Brampton, Ontario L6P 1V9
4 Bedroom
4 Bathroom
3,500 - 5,000 ft2
Fireplace
Central Air Conditioning
Forced Air
$1,629,000
Welcome To The Prestigious Chateau's Of Castlemore Neighbourhood. 3500+ Sf Of Finished Living Space! 3 Car Tandem Garage Pkg. Elevation C with Stucco and stone Exterior. 4 Bedroom corner lot with rare 70ft frontage. Hardwood Floors and ceramic tiles on Main Flr. Immaculate Kitchen W/ B/I Pantry, Great For Entertaining Open To Family Room. The expansive master Bedroom includes a walk-In Closet with 5Pc Ensuite . 2nd bedroom includes a walk-In Closet with 4PcEnsuite . 3rd and 4th bedrooms share Jack and Jill bathrooms. A must see !! (id:24801)
Property Details
| MLS® Number | W12382107 |
| Property Type | Single Family |
| Community Name | Vales of Castlemore North |
| Parking Space Total | 9 |
Building
| Bathroom Total | 4 |
| Bedrooms Above Ground | 4 |
| Bedrooms Total | 4 |
| Age | 16 To 30 Years |
| Appliances | Dishwasher, Dryer, Hood Fan, Stove, Washer, Refrigerator |
| Basement Development | Unfinished |
| Basement Type | N/a (unfinished) |
| Construction Style Attachment | Detached |
| Cooling Type | Central Air Conditioning |
| Exterior Finish | Stucco |
| Fireplace Present | Yes |
| Flooring Type | Hardwood, Ceramic, Carpeted |
| Foundation Type | Concrete |
| Half Bath Total | 1 |
| Heating Fuel | Geo Thermal |
| Heating Type | Forced Air |
| Stories Total | 2 |
| Size Interior | 3,500 - 5,000 Ft2 |
| Type | House |
| Utility Water | Municipal Water |
Parking
| Garage |
Land
| Acreage | No |
| Sewer | Sanitary Sewer |
| Size Depth | 118 Ft |
| Size Frontage | 70 Ft |
| Size Irregular | 70 X 118 Ft ; Corner Lot |
| Size Total Text | 70 X 118 Ft ; Corner Lot |
Rooms
| Level | Type | Length | Width | Dimensions |
|---|---|---|---|---|
| Main Level | Living Room | 3.96 m | 3.35 m | 3.96 m x 3.35 m |
| Main Level | Dining Room | 4.57 m | 3.65 m | 4.57 m x 3.65 m |
| Main Level | Kitchen | 8.41 m | 4.15 m | 8.41 m x 4.15 m |
| Main Level | Eating Area | 8.41 m | 4.15 m | 8.41 m x 4.15 m |
| Main Level | Family Room | 5.91 m | 4.26 m | 5.91 m x 4.26 m |
| Main Level | Den | 3.35 m | 3.35 m | 3.35 m x 3.35 m |
| Upper Level | Primary Bedroom | 4.6 m | 5.15 m | 4.6 m x 5.15 m |
| Upper Level | Bedroom 2 | 4.75 m | 3.65 m | 4.75 m x 3.65 m |
| Upper Level | Bedroom 3 | 4.26 m | 3.04 m | 4.26 m x 3.04 m |
| Upper Level | Bedroom 4 | 3.84 m | 3.96 m | 3.84 m x 3.96 m |
Contact Us
Contact us for more information
Monica Giammaria
Salesperson
RE/MAX Experts
277 Cityview Blvd Unit 16
Vaughan, Ontario L4H 5A4
277 Cityview Blvd Unit 16
Vaughan, Ontario L4H 5A4
(905) 499-8800
www.remaxexperts.ca/


