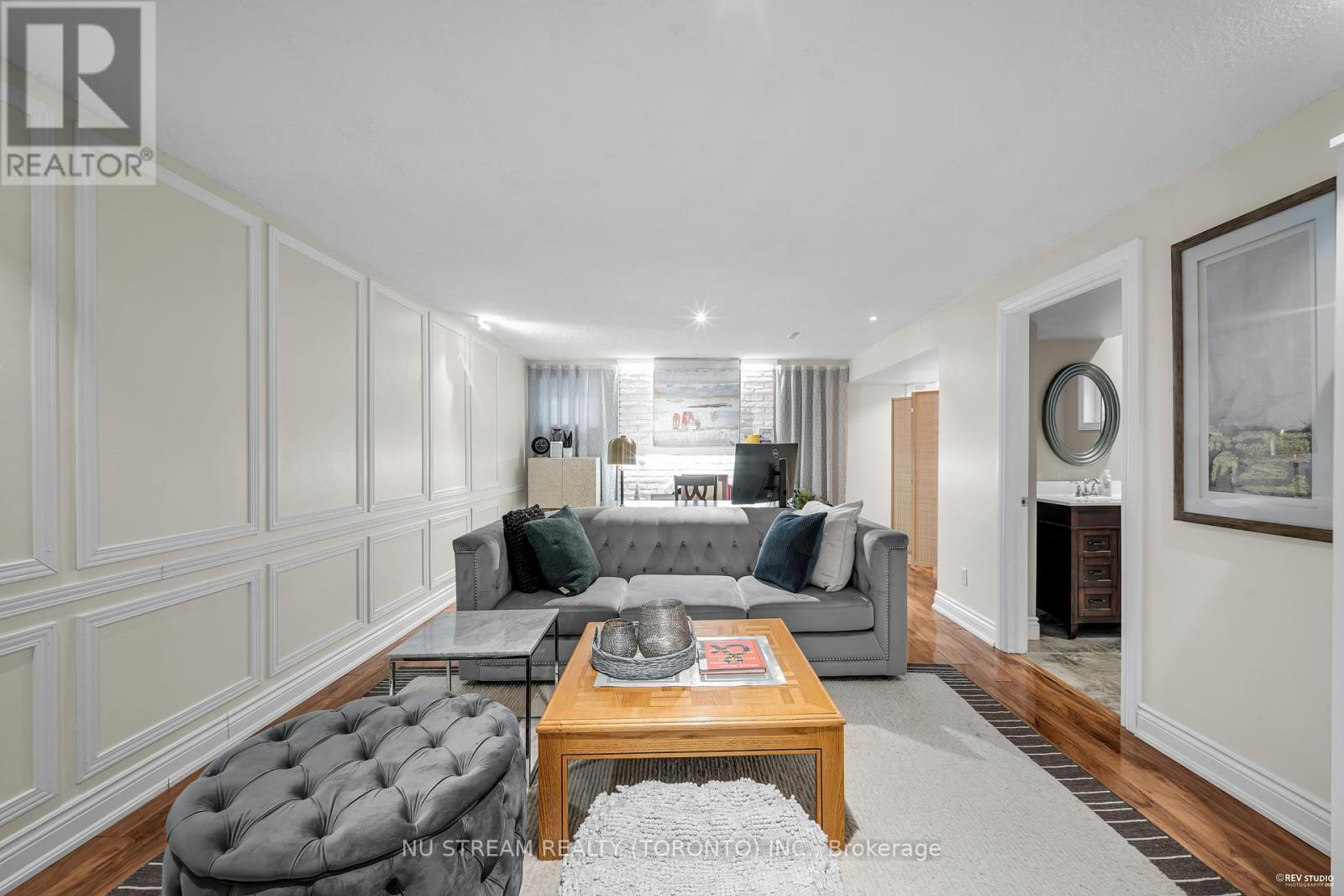2 Liebeck Crescent Markham, Ontario L3R 1Y5
$1,599,900
Welcome to this charming and elegant 4 Bedroom 2 Story Detached home, located in the heart of Unionville, one of Ontarios most sought-after communities. 60*114 massive lot, beautifully landscaped yard with in ground swimming pool & pool house. Spacious backyard with a private patio, perfect for entertaining. Open-concept layout, spacious family room with abundant natural light. Modern kitchen with high-end stainless steel appliances, large eat-in kitchen with granite countertops & large granite center island. 4 good size bedrooms 2nd floor, hardwood floor throughout. Finished basement with fireplace & hardwood floors throughout, offering additional living space, including an office and a bedroom. Walking distance to top-rated schools, Unionville High School and William Berczy Public School and historic Main Street Unionville with boutique shops, restaurants, and cafes. Easy access to parks, trails, and public transit, including Unionville GO Station. (id:24801)
Open House
This property has open houses!
2:00 pm
Ends at:5:00 pm
2:00 pm
Ends at:5:00 pm
Property Details
| MLS® Number | N11943143 |
| Property Type | Single Family |
| Community Name | Unionville |
| Amenities Near By | Park, Public Transit |
| Parking Space Total | 6 |
| Pool Type | Inground Pool |
Building
| Bathroom Total | 3 |
| Bedrooms Above Ground | 4 |
| Bedrooms Total | 4 |
| Appliances | Dishwasher, Dryer, Garage Door Opener, Refrigerator, Stove, Washer |
| Basement Development | Finished |
| Basement Type | N/a (finished) |
| Construction Style Attachment | Detached |
| Cooling Type | Central Air Conditioning |
| Exterior Finish | Aluminum Siding, Brick Facing |
| Fireplace Present | Yes |
| Flooring Type | Hardwood, Ceramic |
| Foundation Type | Concrete |
| Half Bath Total | 1 |
| Heating Fuel | Natural Gas |
| Heating Type | Forced Air |
| Stories Total | 2 |
| Type | House |
| Utility Water | Municipal Water |
Parking
| Garage |
Land
| Acreage | No |
| Land Amenities | Park, Public Transit |
| Sewer | Sanitary Sewer |
| Size Depth | 114 Ft |
| Size Frontage | 60 Ft |
| Size Irregular | 60 X 114 Ft |
| Size Total Text | 60 X 114 Ft |
Rooms
| Level | Type | Length | Width | Dimensions |
|---|---|---|---|---|
| Second Level | Primary Bedroom | 4.75 m | 3.98 m | 4.75 m x 3.98 m |
| Second Level | Bedroom 2 | 4.66 m | 3.67 m | 4.66 m x 3.67 m |
| Second Level | Bedroom 3 | 4.02 m | 3.67 m | 4.02 m x 3.67 m |
| Second Level | Bedroom 4 | 3.6 m | 2.79 m | 3.6 m x 2.79 m |
| Basement | Office | 2.78 m | 2.28 m | 2.78 m x 2.28 m |
| Basement | Recreational, Games Room | 7.25 m | 5.01 m | 7.25 m x 5.01 m |
| Basement | Laundry Room | 3.05 m | 2.87 m | 3.05 m x 2.87 m |
| Main Level | Living Room | 5.5 m | 4.4 m | 5.5 m x 4.4 m |
| Main Level | Dining Room | 3.8 m | 2.6 m | 3.8 m x 2.6 m |
| Main Level | Kitchen | 6.38 m | 3.9 m | 6.38 m x 3.9 m |
https://www.realtor.ca/real-estate/27848475/2-liebeck-crescent-markham-unionville-unionville
Contact Us
Contact us for more information
Noah Zhang
Broker
140 York Blvd
Richmond Hill, Ontario L4B 3J6
(647) 695-1188
(647) 695-1188
Yoanna Jiang
Salesperson
140 York Blvd
Richmond Hill, Ontario L4B 3J6
(647) 695-1188
(647) 695-1188




































