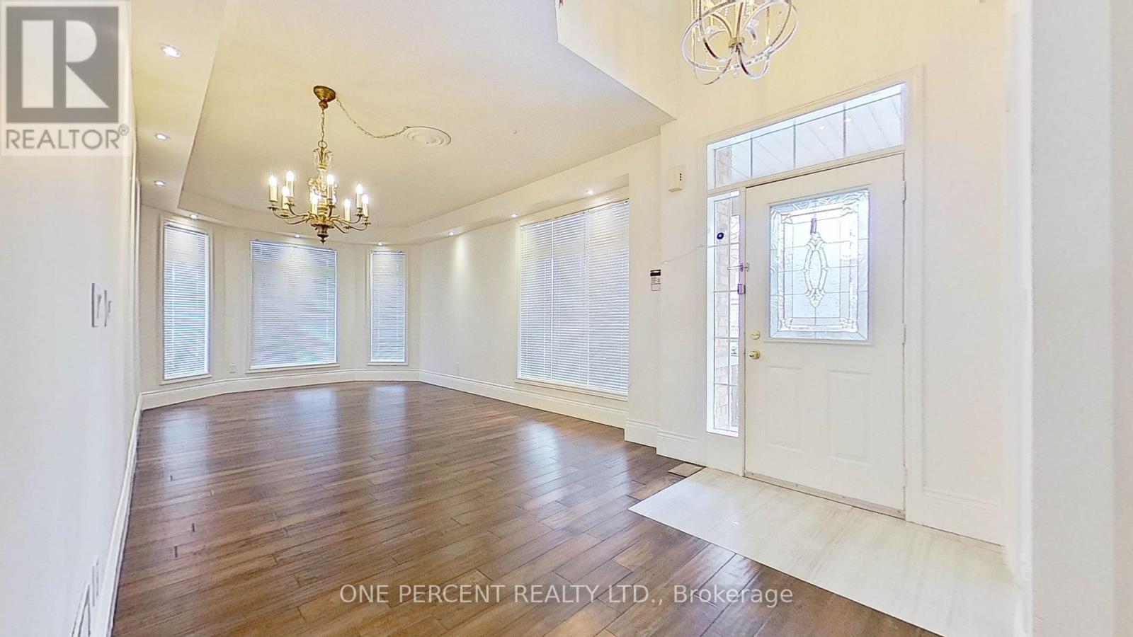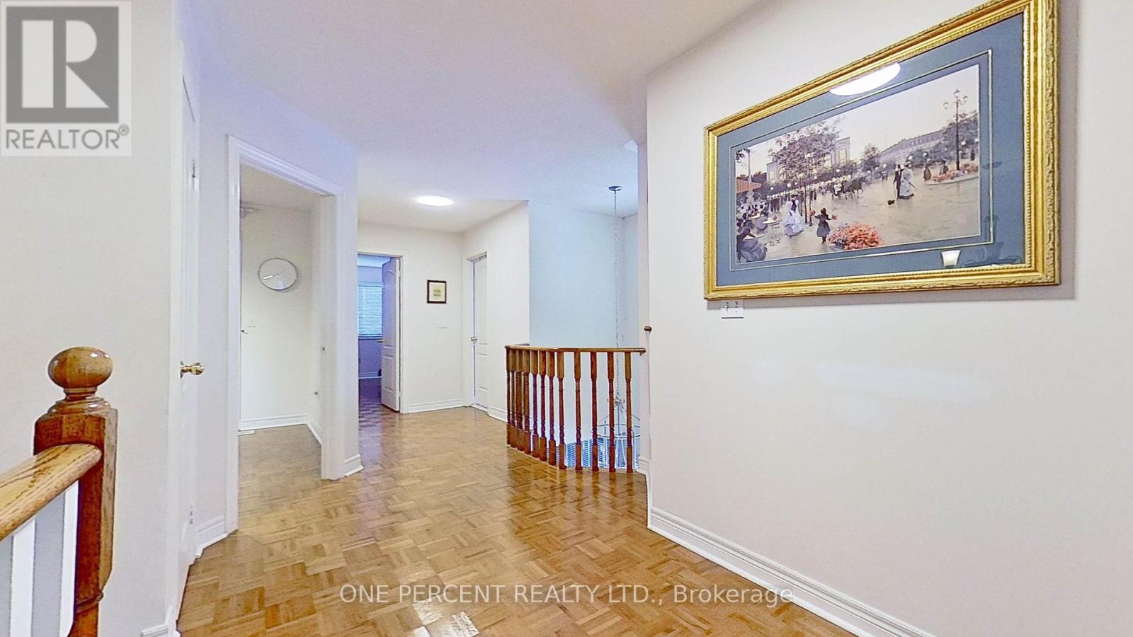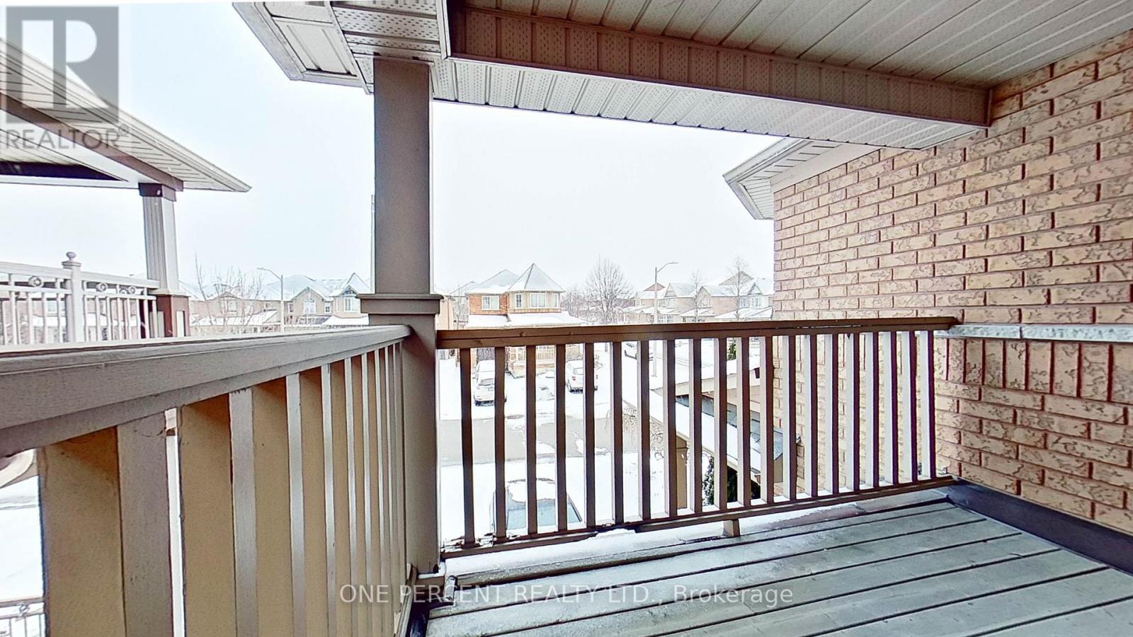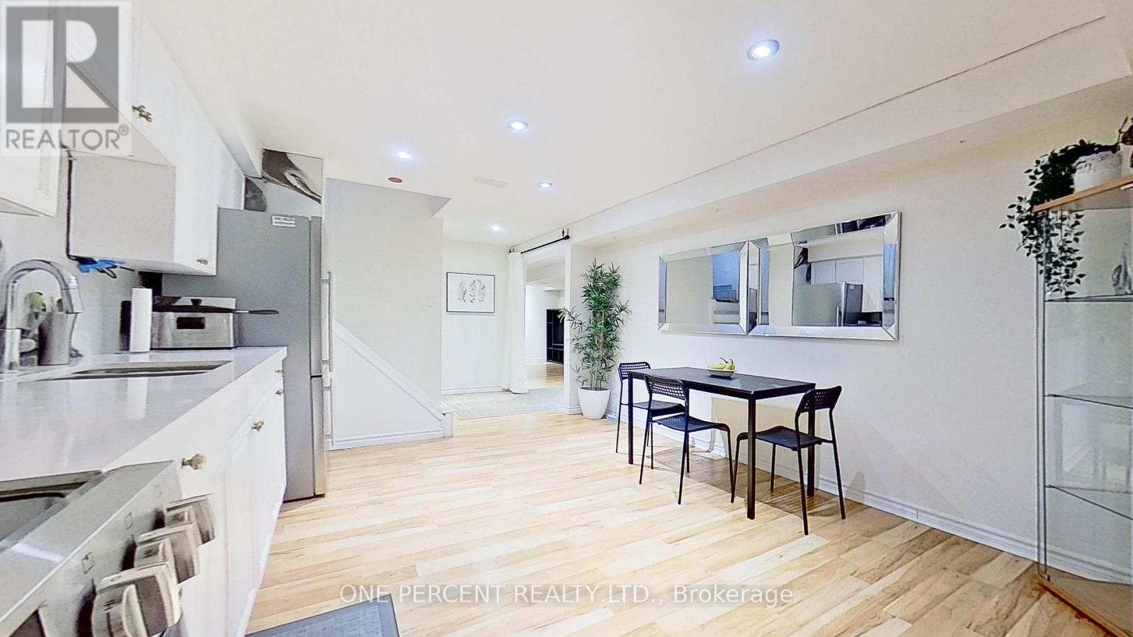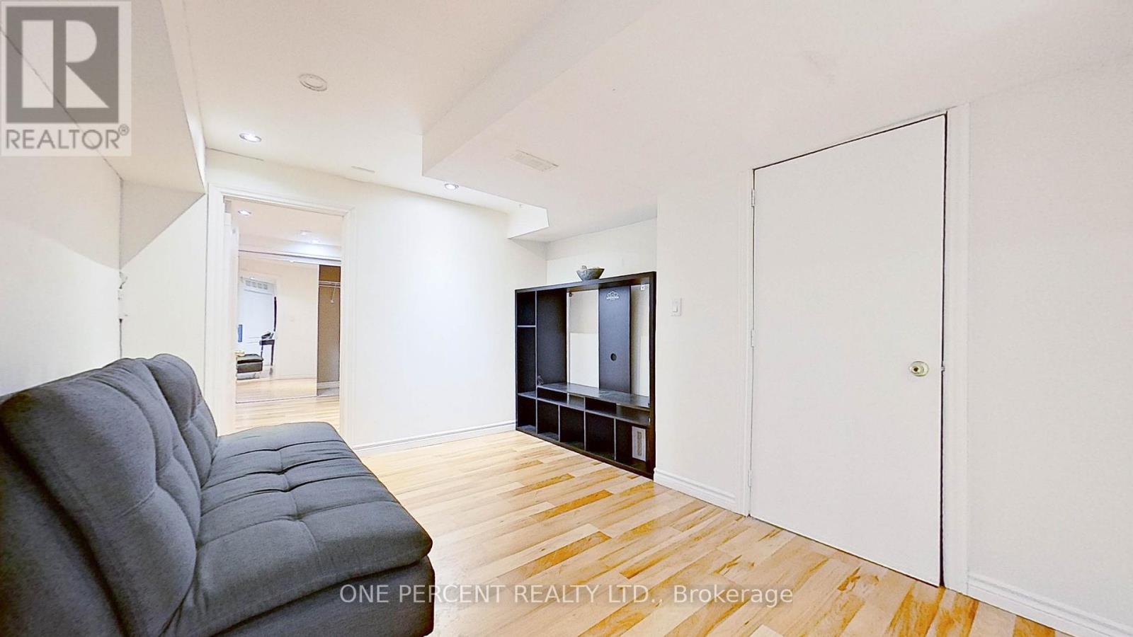2 Levy Court Vaughan, Ontario L4H 2E5
$1,338,000
This beautifully designed detached house boasts a wraparound porch on half the exterior and a charming balcony. Inside, the spacious living and dining area features hardwood floors and is bathed in natural light. The modern kitchen is a chefs dream, complete with a central island, stainless steel appliances, a stylish backsplash, hardwood flooring, and a walk-out to the backyard. The open-concept family area, adjacent to the kitchen, offers an electric fireplace and pot lights, creating a warm and inviting space. On the second floor, the primary bedroom includes a walk-in closet and a luxurious 4-piece ensuite. The second and third bedrooms share another well-appointed 4-piece bathroom, with the third bedroom offering its own private balcony. The fully renovated basement, with a separate entrance, features an eat-in kitchen with stainless steel appliances, a spacious living room, and a large bedroom with a window and mirrored closet. A second set of washer and dryer is conveniently located in the basement. The private backyard is a serene retreat, complete with a tool shed and a gas BBQ under a pavilion, ideal for outdoor entertaining. Easy access to Highway 400 and close to all major amenities, including Vaughan Mills, Canadas Wonderland, Costco, and more, this home offers both comfort and convenience. **** EXTRAS **** 2 Stoves, 2 Fridges, 2 microwaves, 1 dishwasher, 2 sets of washer/drier, all window covering and lighting fixtures. (id:24801)
Property Details
| MLS® Number | N11930325 |
| Property Type | Single Family |
| Community Name | Vellore Village |
| Features | In-law Suite |
| ParkingSpaceTotal | 3 |
Building
| BathroomTotal | 4 |
| BedroomsAboveGround | 3 |
| BedroomsBelowGround | 1 |
| BedroomsTotal | 4 |
| Appliances | Range, Water Heater |
| BasementFeatures | Apartment In Basement, Separate Entrance |
| BasementType | N/a |
| ConstructionStyleAttachment | Detached |
| CoolingType | Central Air Conditioning |
| ExteriorFinish | Brick |
| FireplacePresent | Yes |
| FlooringType | Hardwood, Parquet, Laminate |
| FoundationType | Poured Concrete |
| HalfBathTotal | 1 |
| HeatingFuel | Natural Gas |
| HeatingType | Forced Air |
| StoriesTotal | 2 |
| Type | House |
| UtilityWater | Municipal Water |
Parking
| Garage |
Land
| Acreage | No |
| Sewer | Sanitary Sewer |
| SizeDepth | 87 Ft ,6 In |
| SizeFrontage | 37 Ft ,4 In |
| SizeIrregular | 37.36 X 87.52 Ft ; Irregular |
| SizeTotalText | 37.36 X 87.52 Ft ; Irregular |
Rooms
| Level | Type | Length | Width | Dimensions |
|---|---|---|---|---|
| Second Level | Primary Bedroom | 4.3 m | 3.95 m | 4.3 m x 3.95 m |
| Second Level | Bedroom 2 | 3.5 m | 3.35 m | 3.5 m x 3.35 m |
| Second Level | Bedroom 3 | 3.1 m | 3 m | 3.1 m x 3 m |
| Basement | Living Room | 3.95 m | 3.35 m | 3.95 m x 3.35 m |
| Basement | Kitchen | 4.6 m | 3.75 m | 4.6 m x 3.75 m |
| Basement | Bedroom | 3.35 m | 3.2 m | 3.35 m x 3.2 m |
| Ground Level | Living Room | 8.2 m | 3.6 m | 8.2 m x 3.6 m |
| Ground Level | Dining Room | 8.2 m | 3.6 m | 8.2 m x 3.6 m |
| Ground Level | Kitchen | 4.3 m | 3.5 m | 4.3 m x 3.5 m |
| Ground Level | Family Room | 4.3 m | 3.5 m | 4.3 m x 3.5 m |
https://www.realtor.ca/real-estate/27818243/2-levy-court-vaughan-vellore-village-vellore-village
Interested?
Contact us for more information
Yi Hong
Broker
300 John St Unit 607
Thornhill, Ontario L3T 5W4







