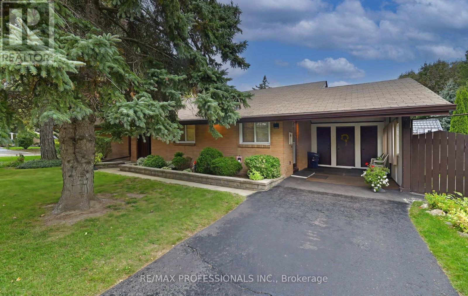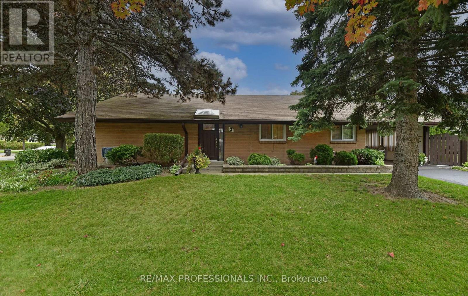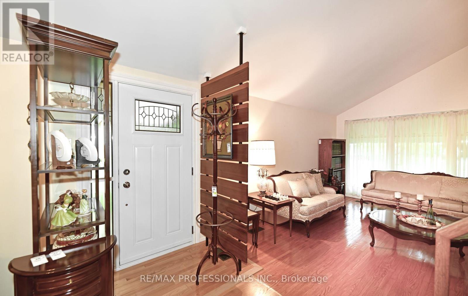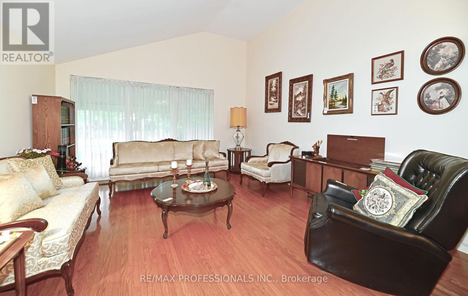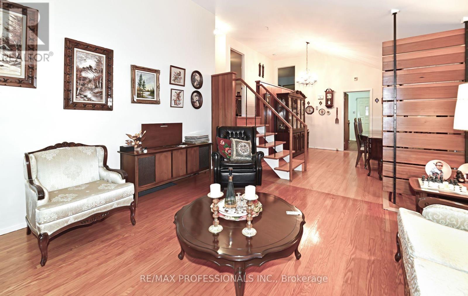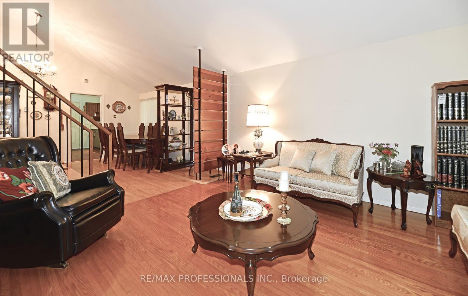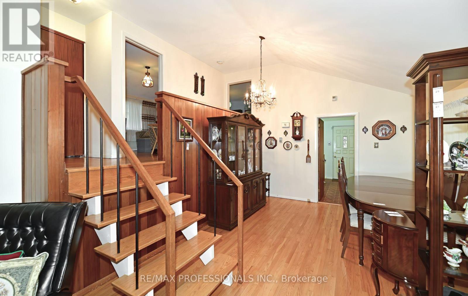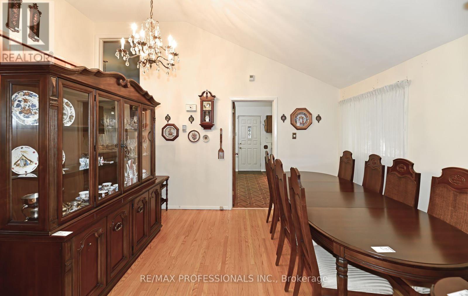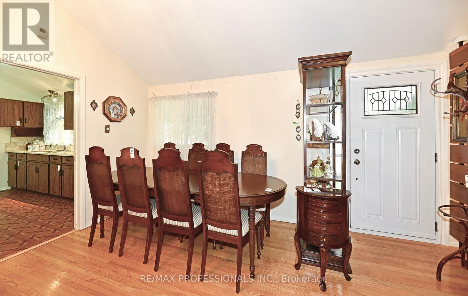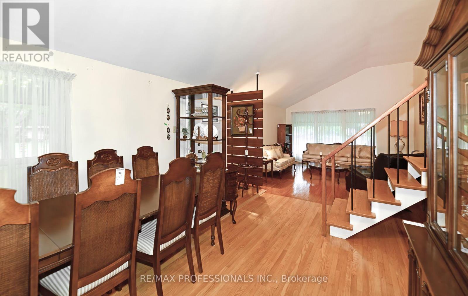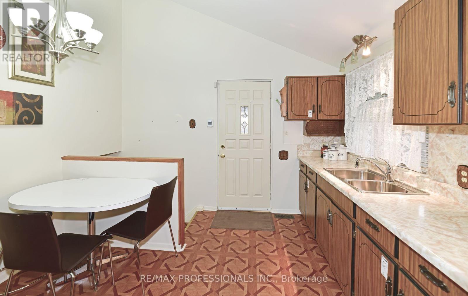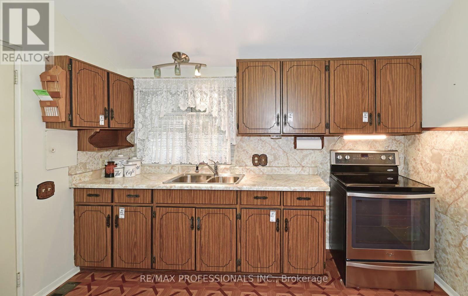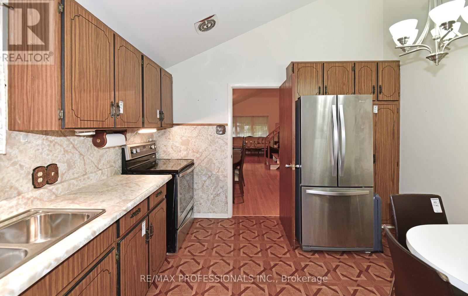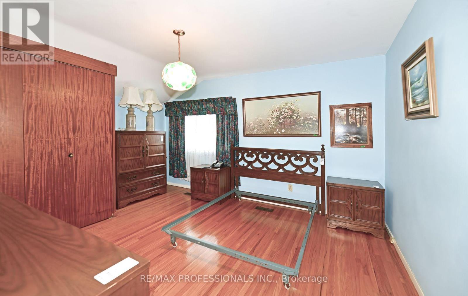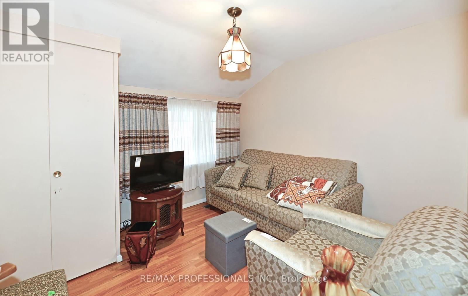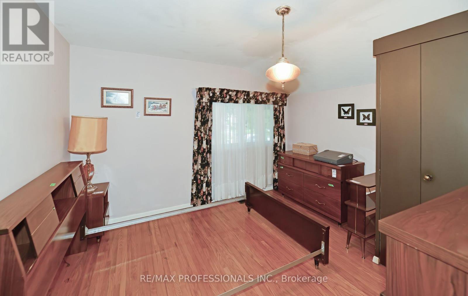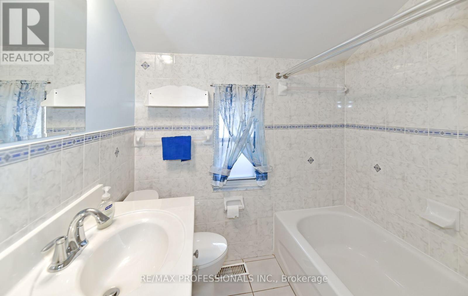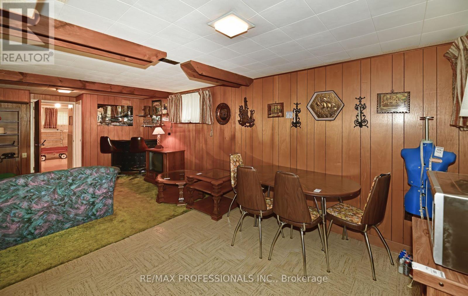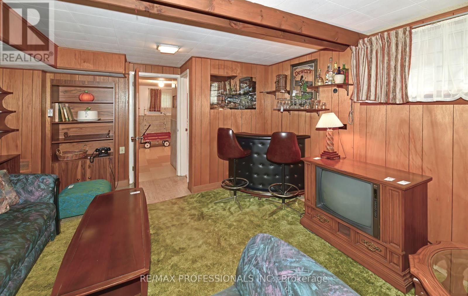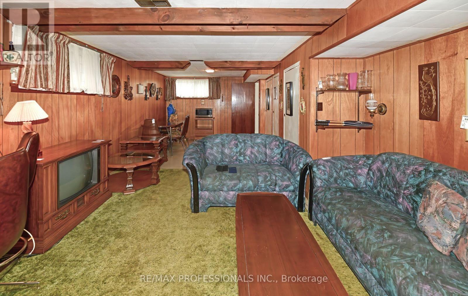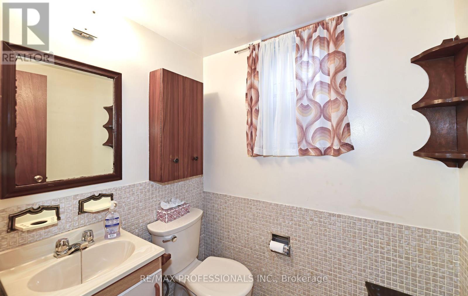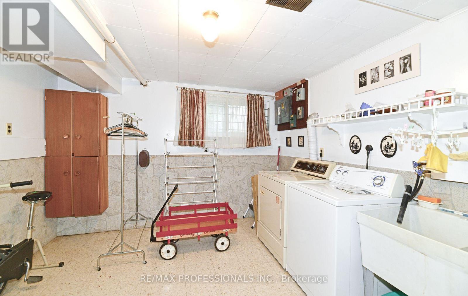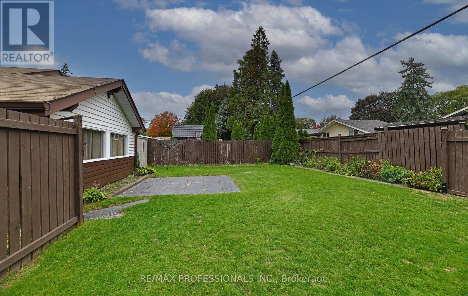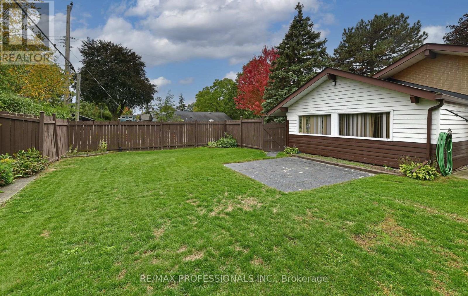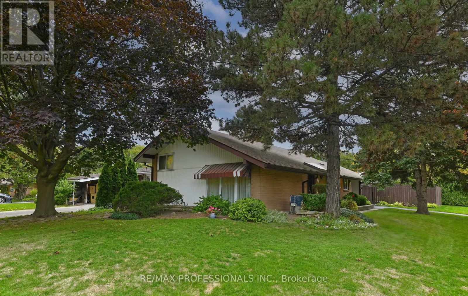2 Lesterwood Crescent Toronto, Ontario M1P 3L4
$858,000
Welcome to 2 Lesterwood Crescent, nestled in the highly desirable Midland Park community. This well-established neighbourhood offers convenient access to top-rated schools, public transit, and a wide range of amenities. This charming 3-bedroom detached backsplit sits on a generous corner lot and has been lovingly maintained by the same family for over 45 years, a true testament to pride of ownership. Don't miss this opportunity.. book your private showing today! (id:24801)
Open House
This property has open houses!
2:00 pm
Ends at:4:00 pm
Property Details
| MLS® Number | E12471339 |
| Property Type | Single Family |
| Community Name | Bendale |
| Equipment Type | Water Heater - Electric |
| Features | Irregular Lot Size |
| Parking Space Total | 3 |
| Rental Equipment Type | Water Heater - Electric |
| Structure | Shed |
Building
| Bathroom Total | 2 |
| Bedrooms Above Ground | 3 |
| Bedrooms Total | 3 |
| Age | 51 To 99 Years |
| Appliances | Water Heater, Blinds, Dryer, Stove, Washer, Refrigerator |
| Basement Development | Finished |
| Basement Type | N/a (finished) |
| Construction Style Attachment | Detached |
| Construction Style Split Level | Backsplit |
| Cooling Type | Central Air Conditioning |
| Exterior Finish | Brick |
| Fire Protection | Alarm System |
| Flooring Type | Hardwood |
| Foundation Type | Block |
| Half Bath Total | 1 |
| Heating Fuel | Natural Gas |
| Heating Type | Forced Air |
| Size Interior | 1,100 - 1,500 Ft2 |
| Type | House |
| Utility Water | Municipal Water |
Parking
| Carport | |
| Garage |
Land
| Acreage | No |
| Sewer | Sanitary Sewer |
| Size Depth | 120 Ft |
| Size Frontage | 55 Ft |
| Size Irregular | 55 X 120 Ft ; 105ft(e), 40ft(s) |
| Size Total Text | 55 X 120 Ft ; 105ft(e), 40ft(s) |
| Zoning Description | Res |
Rooms
| Level | Type | Length | Width | Dimensions |
|---|---|---|---|---|
| Lower Level | Recreational, Games Room | 6.8 m | 3.3 m | 6.8 m x 3.3 m |
| Lower Level | Laundry Room | 3.4 m | 3.25 m | 3.4 m x 3.25 m |
| Upper Level | Primary Bedroom | 4.05 m | 3.5 m | 4.05 m x 3.5 m |
| Upper Level | Bedroom 2 | 3.15 m | 2.94 m | 3.15 m x 2.94 m |
| Upper Level | Bedroom 3 | 3.4 m | 3.25 m | 3.4 m x 3.25 m |
| Ground Level | Living Room | 4.4 m | 4 m | 4.4 m x 4 m |
| Ground Level | Kitchen | 3.5 m | 3.45 m | 3.5 m x 3.45 m |
| Ground Level | Dining Room | 4.4 m | 3.45 m | 4.4 m x 3.45 m |
Utilities
| Cable | Available |
| Electricity | Installed |
| Sewer | Installed |
https://www.realtor.ca/real-estate/29009095/2-lesterwood-crescent-toronto-bendale-bendale
Contact Us
Contact us for more information
Michael John Ilcio
Salesperson
1 East Mall Cres Unit D-3-C
Toronto, Ontario M9B 6G8
(416) 232-9000
(416) 232-1281


