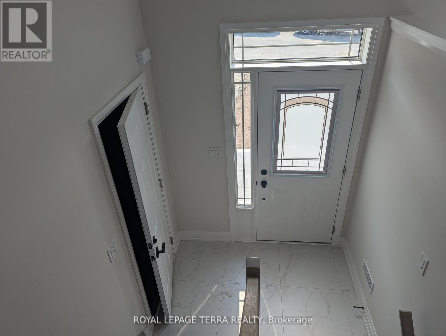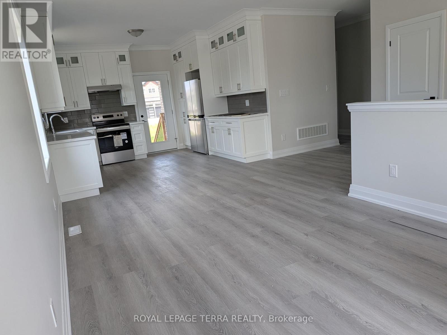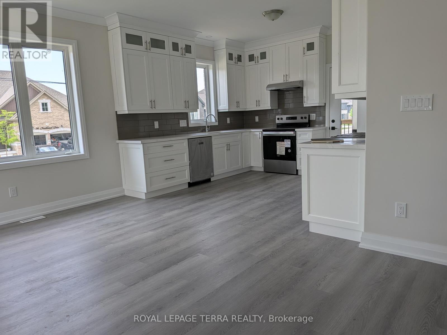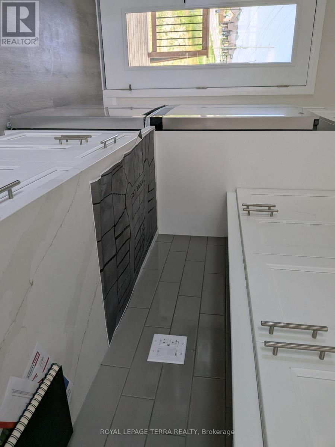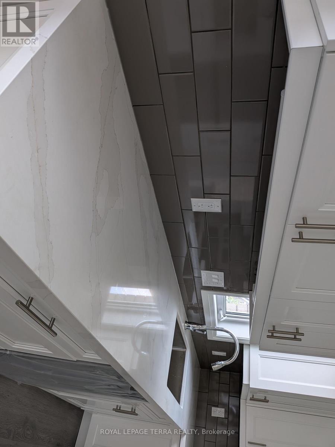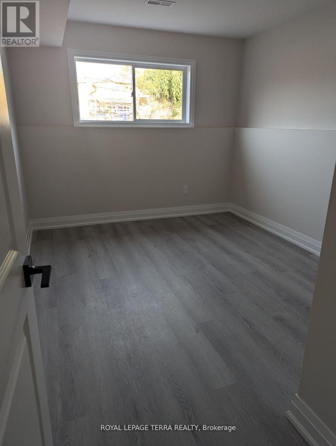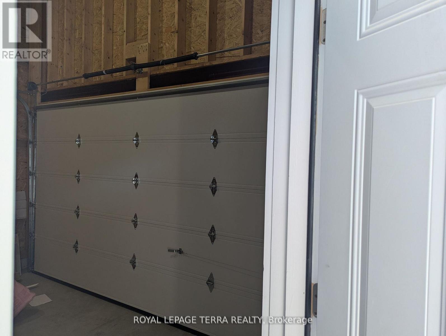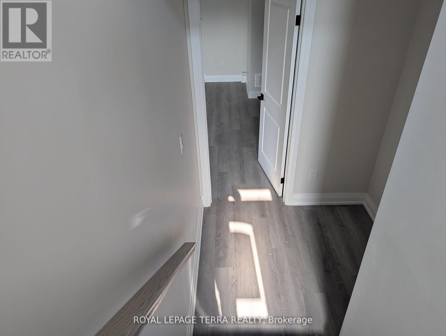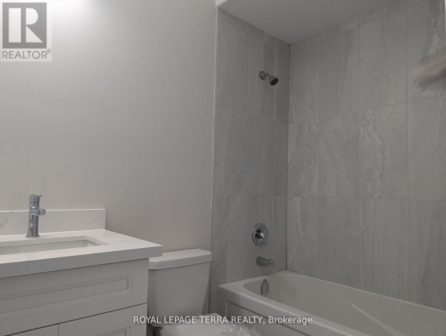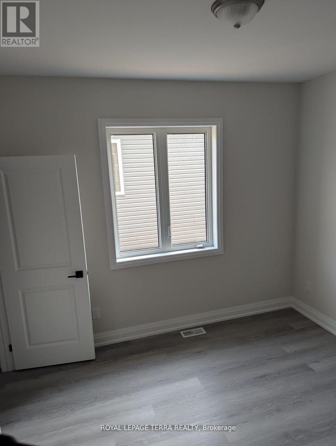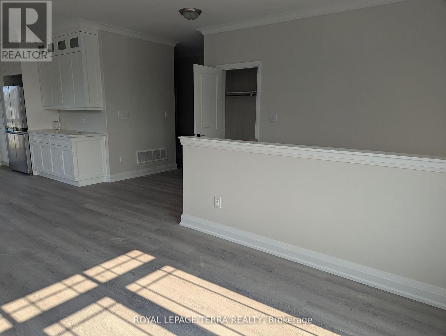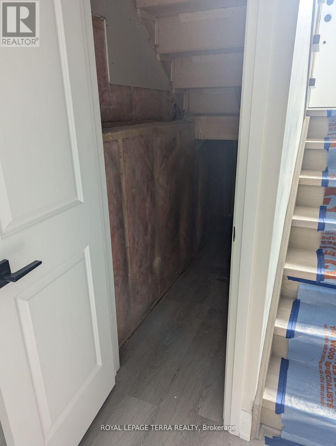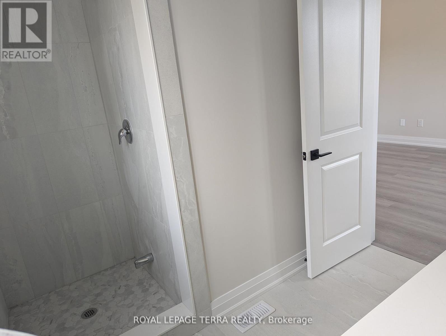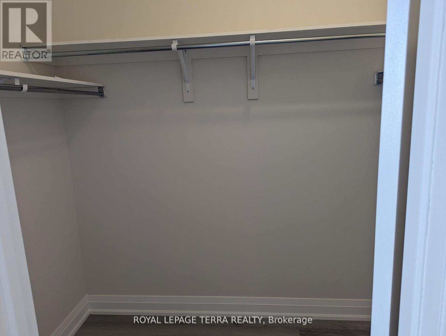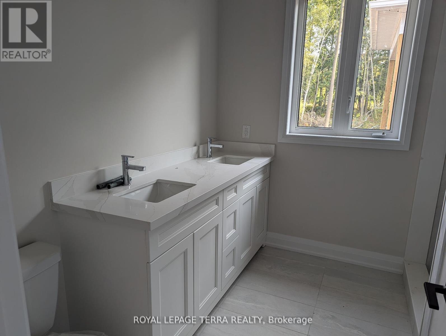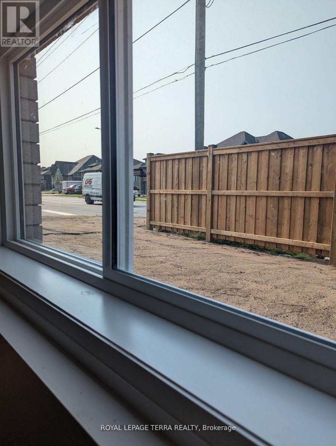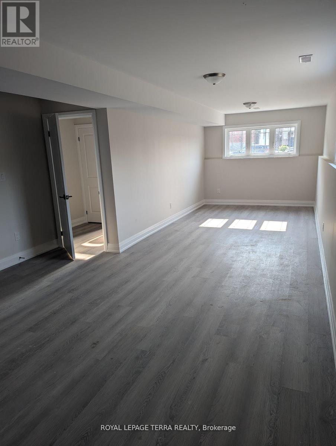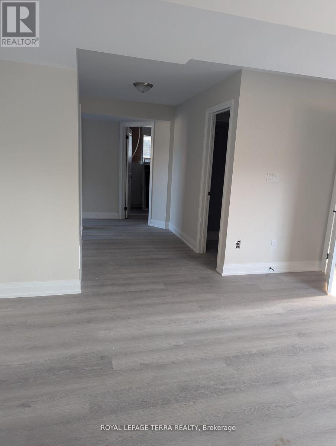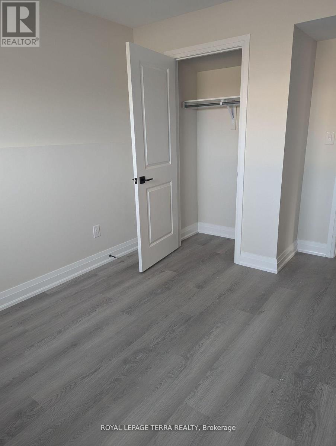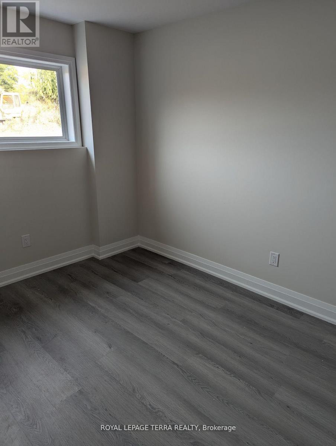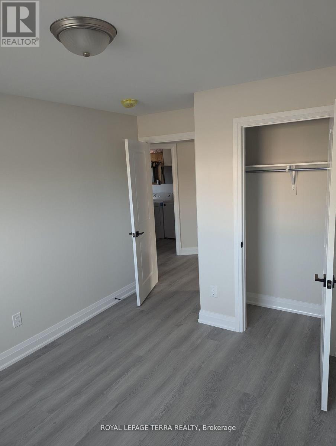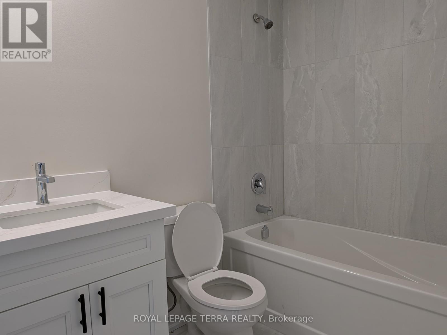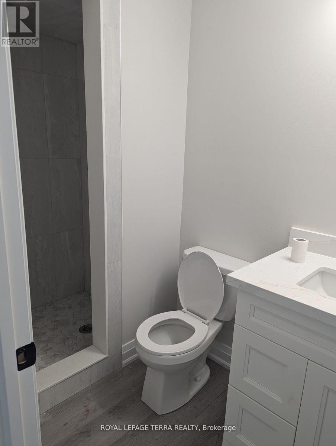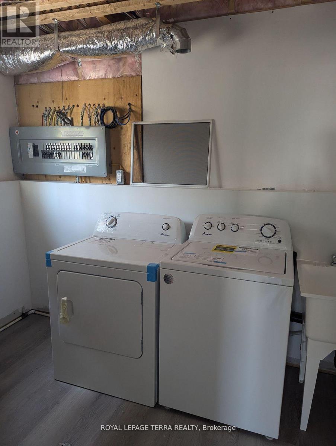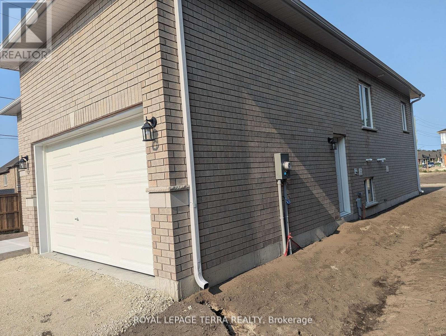2 Joanne Crescent N Wasaga Beach, Ontario L9Z 1R4
$799,000
* Welcome to this all-brick home on a premium corner lot measuring 47.25 x 97 feet. It's a spacious 4-bedroom 3-bathroom Bright but Cozy home. There are 2000 finished square feet, including the finished basement with 2 bedrooms, a main bath, and a laundry room. It has the convenience of a side entrance to the 1.5-car garage with a height suitable for a hoist or loft.. You also have an entrance from the home. Step out onto your covered upper deck from the main floor kitchen. The kitchen has built-in stainless steel appliances and an eat-in area, an upper-level luxury kitchen with self-closing cabinetry is combined with the open concept living room. with 9-foot ceilings. It has central air and, central vac rough in. There are 2 main level bedrooms with a primary bedroom that has a double sink ensuite and a stand-up shower, and a large walk-in closet. **EXTRAS** Raised bungalow, only 3 feet below ground, bright home with lots of windows, brand new deal, paved driveway, fully sodded. Close to the new Costco, Casino, Collingwood, Shoppers and Rexal Drugstores, St Louis, Candaian tire, Starbucks, Tims, LCBO , Medical plaza, Schools, trails, and walk to the beach. (id:24801)
Property Details
| MLS® Number | S11903020 |
| Property Type | Single Family |
| Community Name | Wasaga Beach |
| Amenities Near By | Beach, Park, Public Transit, Schools |
| Community Features | Community Centre |
| Features | Level Lot |
| Parking Space Total | 5 |
Building
| Bathroom Total | 3 |
| Bedrooms Above Ground | 2 |
| Bedrooms Below Ground | 2 |
| Bedrooms Total | 4 |
| Age | New Building |
| Appliances | Dishwasher, Dryer, Stove, Washer, Refrigerator |
| Architectural Style | Raised Bungalow |
| Basement Development | Finished |
| Basement Type | Full (finished) |
| Construction Style Attachment | Detached |
| Cooling Type | Central Air Conditioning |
| Exterior Finish | Brick |
| Foundation Type | Unknown |
| Heating Fuel | Natural Gas |
| Heating Type | Forced Air |
| Stories Total | 1 |
| Size Interior | 700 - 1,100 Ft2 |
| Type | House |
| Utility Water | Municipal Water |
Parking
| Attached Garage |
Land
| Acreage | No |
| Land Amenities | Beach, Park, Public Transit, Schools |
| Sewer | Sanitary Sewer |
| Size Depth | 97 Ft ,8 In |
| Size Frontage | 47 Ft ,3 In |
| Size Irregular | 47.3 X 97.7 Ft ; Widens To 55.59 Feet Inn The Rear |
| Size Total Text | 47.3 X 97.7 Ft ; Widens To 55.59 Feet Inn The Rear|under 1/2 Acre |
| Zoning Description | Residential |
Rooms
| Level | Type | Length | Width | Dimensions |
|---|---|---|---|---|
| Basement | Great Room | 3.64 m | 3.33 m | 3.64 m x 3.33 m |
| Basement | Bedroom 3 | 3.1 m | 2.88 m | 3.1 m x 2.88 m |
| Basement | Bedroom 4 | 3.1 m | 2.88 m | 3.1 m x 2.88 m |
| Main Level | Kitchen | 5.33 m | 3.18 m | 5.33 m x 3.18 m |
| Main Level | Living Room | 3.64 m | 3.03 m | 3.64 m x 3.03 m |
| Main Level | Primary Bedroom | 3.64 m | 3.33 m | 3.64 m x 3.33 m |
| Main Level | Bedroom 2 | 3.64 m | 3.33 m | 3.64 m x 3.33 m |
Utilities
| Cable | Installed |
| Electricity | Installed |
| Sewer | Installed |
https://www.realtor.ca/real-estate/27758500/2-joanne-crescent-n-wasaga-beach-wasaga-beach
Contact Us
Contact us for more information
Philip Scolieri
Salesperson
www.buycostarica.ca/
www.linkedin.com/in/buycostarica/?otpToken=MTQwMzFhZTIxMzJlYzljNGJlMmYwMmU5NDUxYWUzYjY4YWNmZ
4040 Steeles Ave W Unit 12
Woodbridge, Ontario L4L 4Y5
(905) 955-4500
(905) 955-4501



