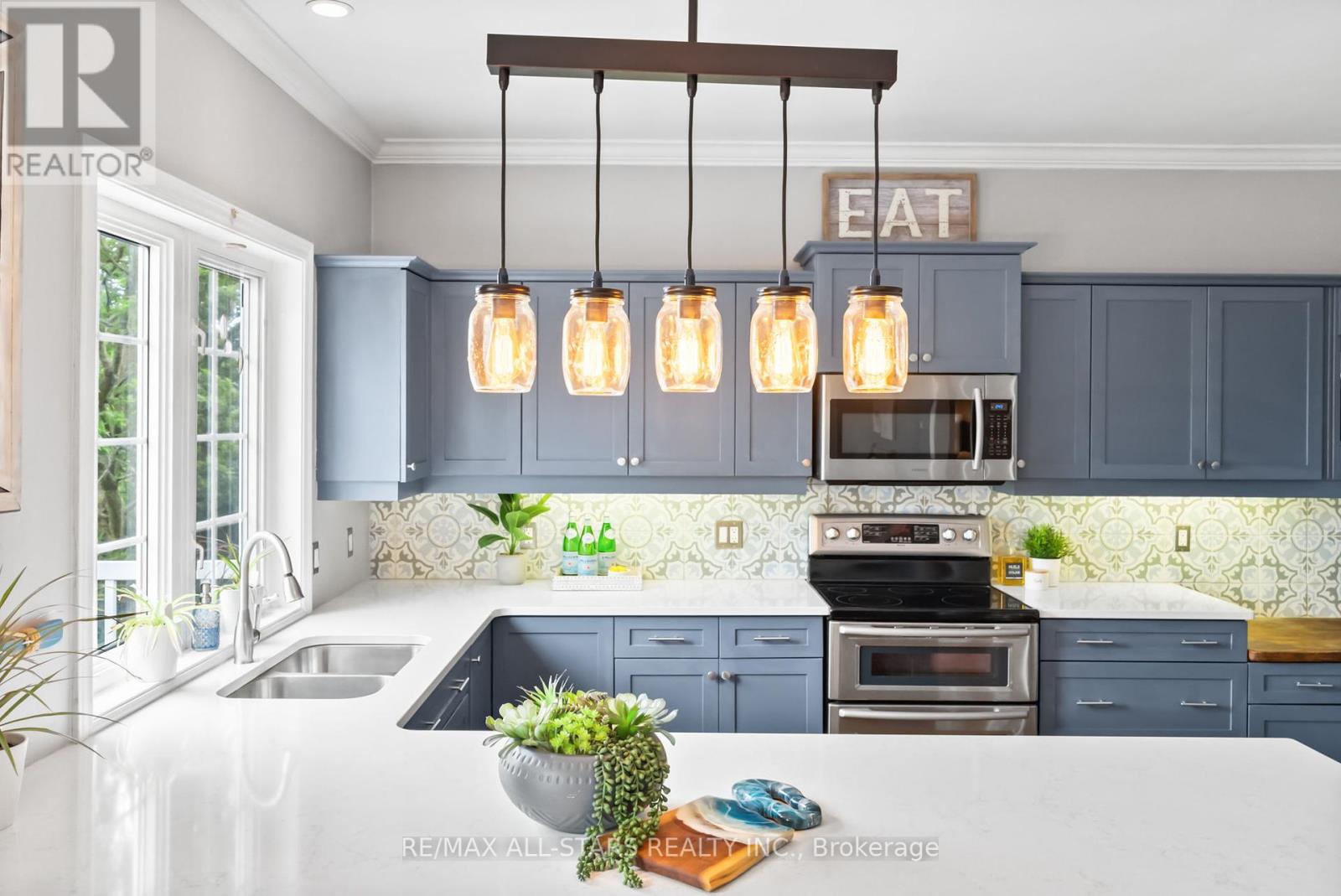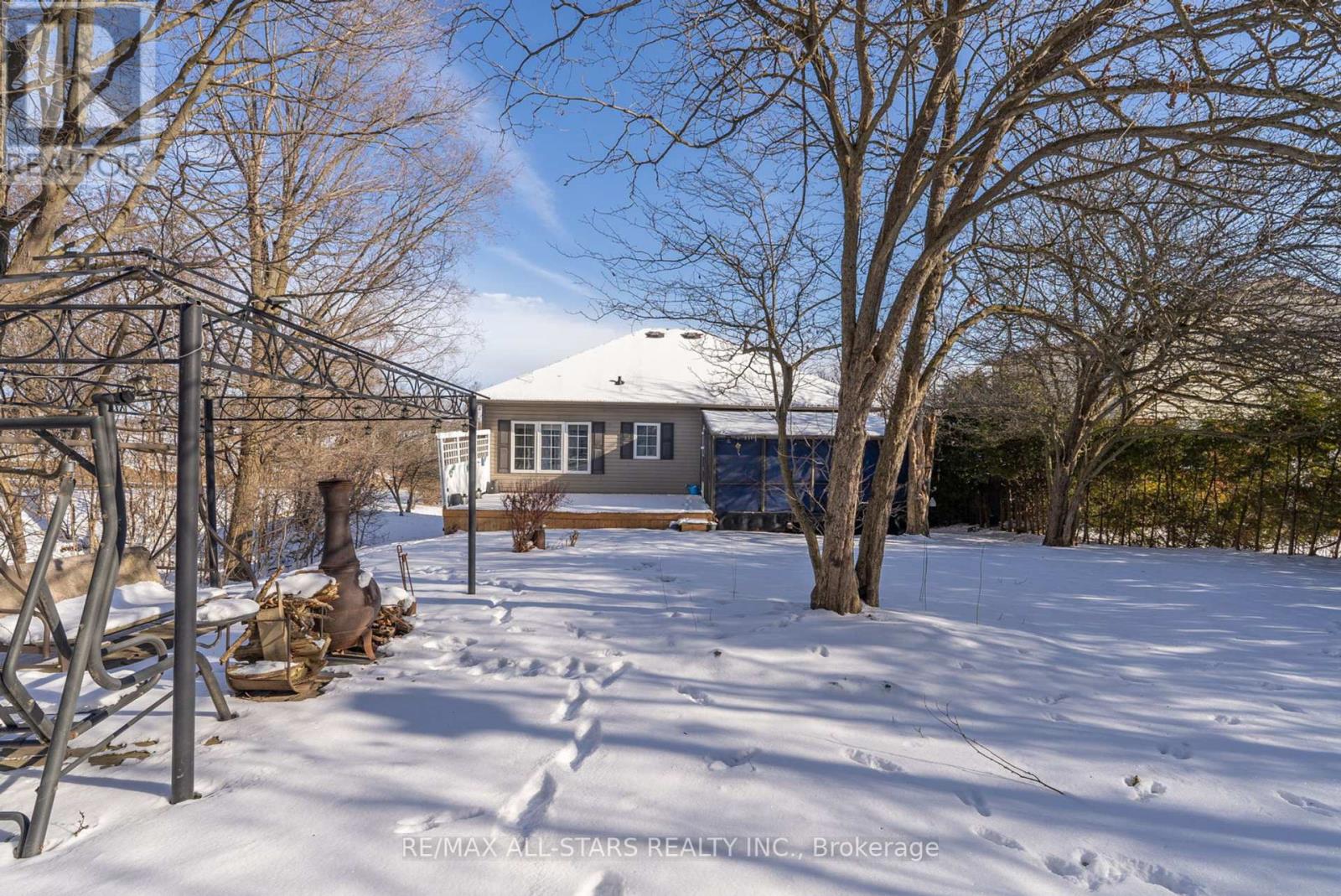2 Honeys Beach Road Scugog, Ontario L9L 1B2
$1,039,000
Welcome to your private oasis near the water! Steps from Lake Scugog, this corner lot has incredible curb appeal with mature trees and beautiful gardens lining the oversized driveway. Perfect for multigenerational living, this home offers two self-contained living spaces with separate entrances, each with their own kitchen and laundry. Enjoy stunning lake views from the beautifully-updated upper level with a walk out to the east-facing balcony, the most serene place to enjoy your morning coffee, or evening glass of wine. The upper level open concept space features a living room with vaulted ceilings and a freestanding wood stove, dining area and breakfast nook. The updated kitchen showcases beautiful quartz counters, tile backsplash and bar area with beverage fridge. Enjoy the spacious primary bedroom with walk-in closet, electric fireplace, and semi-ensuite 5 piece bath with a gorgeous standalone soaker tub, glass shower enclosure and double sink vanity. The upper level also features a second bedroom with closet, and walks out to the screened-in back porch and back deck. Immerse yourself in nature, but with the added convenience of being just minutes to all of your amenities. Enter the lower part of the home from a ground level separate entrance. This space would be perfect for your in-laws or extended family with its own kitchen, laundry, dining room, living room, bedroom and 3 piece bathroom. With thousands spent on updates, this home is the total package and move-in ready! *This home is no longer staged **** EXTRAS **** Nearby marina just down the street. Port Perry offers a blend of small-town charm and natural beauty! Enjoy easy access to the historic downtown shops, cafes, and waterfront activities; perfect for serene lakeside living. (id:24801)
Open House
This property has open houses!
1:00 pm
Ends at:3:00 pm
Property Details
| MLS® Number | E10258362 |
| Property Type | Single Family |
| Community Name | Port Perry |
| Features | Irregular Lot Size, In-law Suite |
| Parking Space Total | 9 |
| Structure | Porch |
| View Type | Lake View |
Building
| Bathroom Total | 2 |
| Bedrooms Above Ground | 2 |
| Bedrooms Below Ground | 1 |
| Bedrooms Total | 3 |
| Amenities | Fireplace(s) |
| Appliances | Water Softener |
| Architectural Style | Raised Bungalow |
| Basement Development | Finished |
| Basement Features | Separate Entrance, Walk Out |
| Basement Type | N/a (finished) |
| Construction Style Attachment | Detached |
| Cooling Type | Central Air Conditioning |
| Exterior Finish | Vinyl Siding |
| Fireplace Present | Yes |
| Fireplace Type | Woodstove,free Standing Metal |
| Flooring Type | Hardwood, Vinyl, Laminate |
| Foundation Type | Concrete |
| Heating Fuel | Natural Gas |
| Heating Type | Forced Air |
| Stories Total | 1 |
| Type | House |
Parking
| Attached Garage |
Land
| Acreage | No |
| Sewer | Septic System |
| Size Depth | 185 Ft |
| Size Frontage | 85 Ft ,9 In |
| Size Irregular | 85.79 X 185 Ft |
| Size Total Text | 85.79 X 185 Ft |
Rooms
| Level | Type | Length | Width | Dimensions |
|---|---|---|---|---|
| Lower Level | Kitchen | 4.36 m | 4.59 m | 4.36 m x 4.59 m |
| Lower Level | Dining Room | 2.97 m | 3.32 m | 2.97 m x 3.32 m |
| Lower Level | Living Room | 3.47 m | 6.28 m | 3.47 m x 6.28 m |
| Lower Level | Primary Bedroom | 2.94 m | 5.52 m | 2.94 m x 5.52 m |
| Upper Level | Kitchen | 3.4 m | 4.64 m | 3.4 m x 4.64 m |
| Upper Level | Eating Area | 2.44 m | 4.64 m | 2.44 m x 4.64 m |
| Upper Level | Dining Room | 4.1 m | 3.94 m | 4.1 m x 3.94 m |
| Upper Level | Living Room | 5.13 m | 3.77 m | 5.13 m x 3.77 m |
| Upper Level | Primary Bedroom | 4.88 m | 5.26 m | 4.88 m x 5.26 m |
| Upper Level | Bedroom 2 | 2.72 m | 3.64 m | 2.72 m x 3.64 m |
Utilities
| Cable | Available |
https://www.realtor.ca/real-estate/27605471/2-honeys-beach-road-scugog-port-perry-port-perry
Contact Us
Contact us for more information
Cindy Wood
Broker
www.cindywood.ca/
47 Brock Street West
Uxbridge, Ontario L9P 1N5
(905) 852-6143
(905) 852-5696
Nicole Dunford
Salesperson
(416) 557-2653
www.cindywood.ca/
facebook.com/realestateinuxbridge
47 Brock Street West
Uxbridge, Ontario L9P 1N5
(905) 852-6143
(905) 852-5696











































