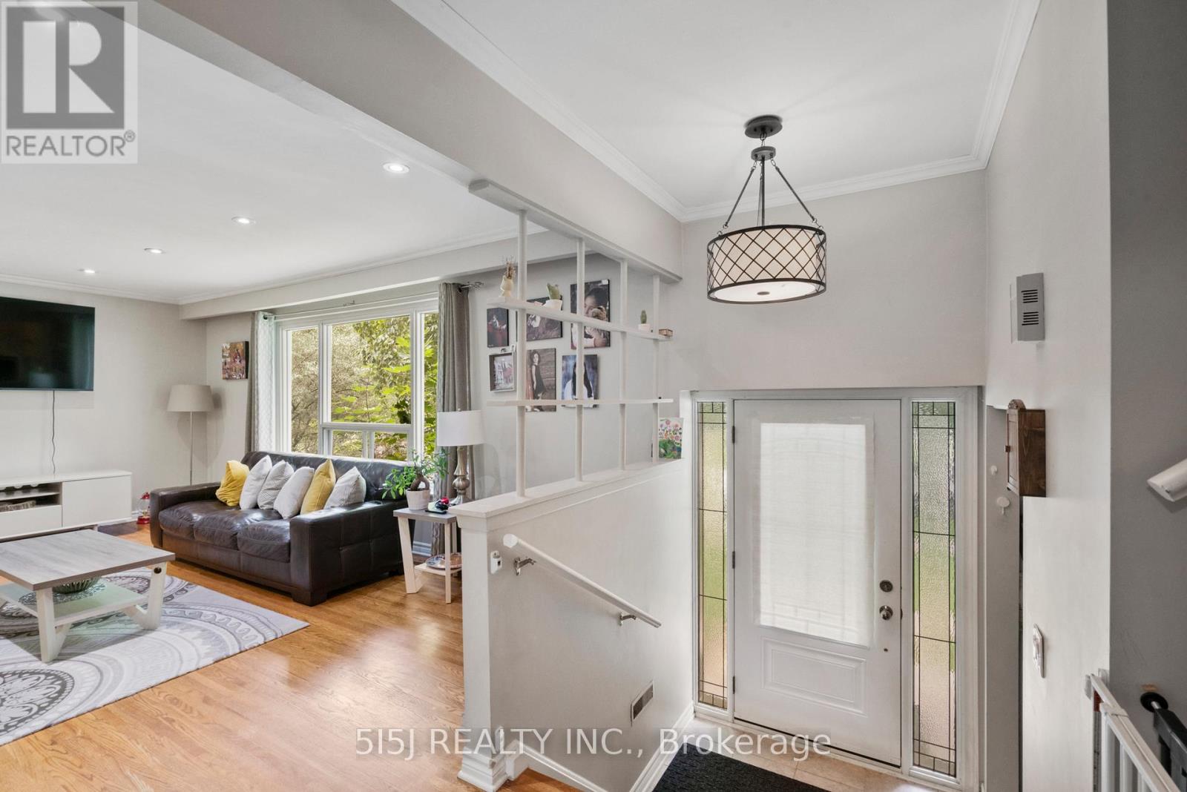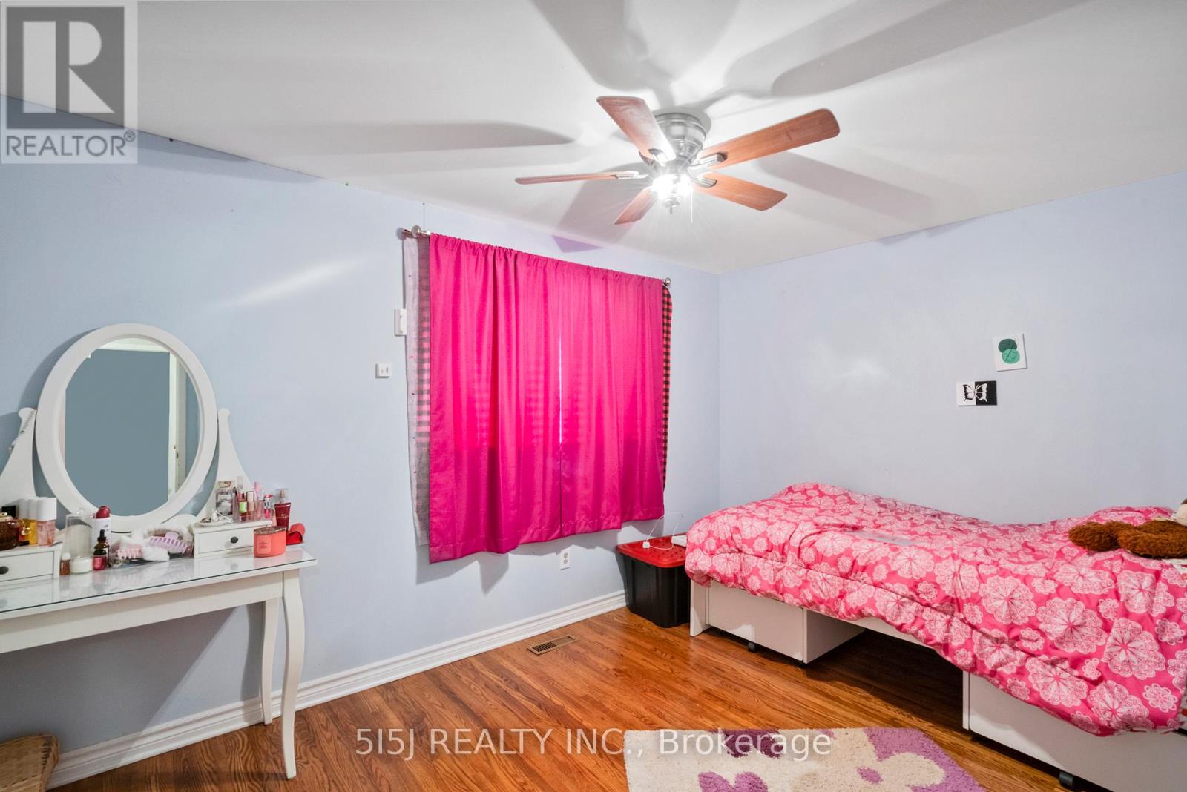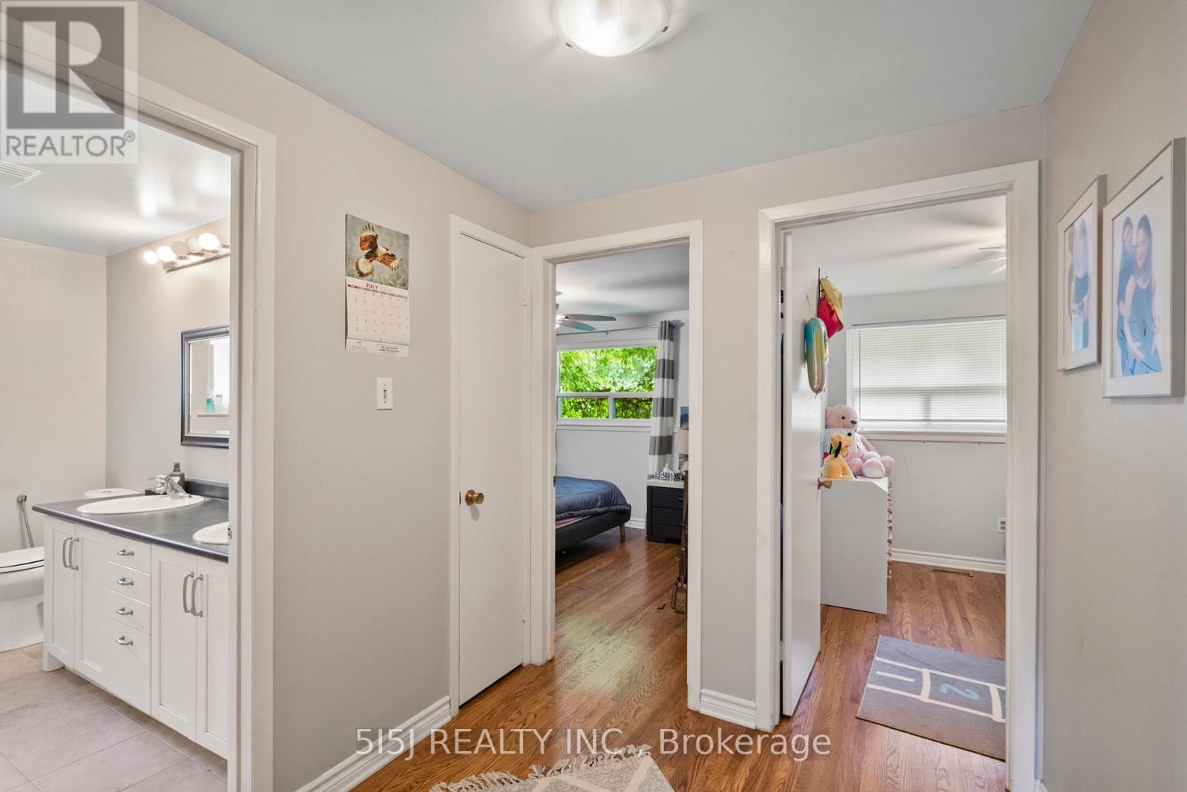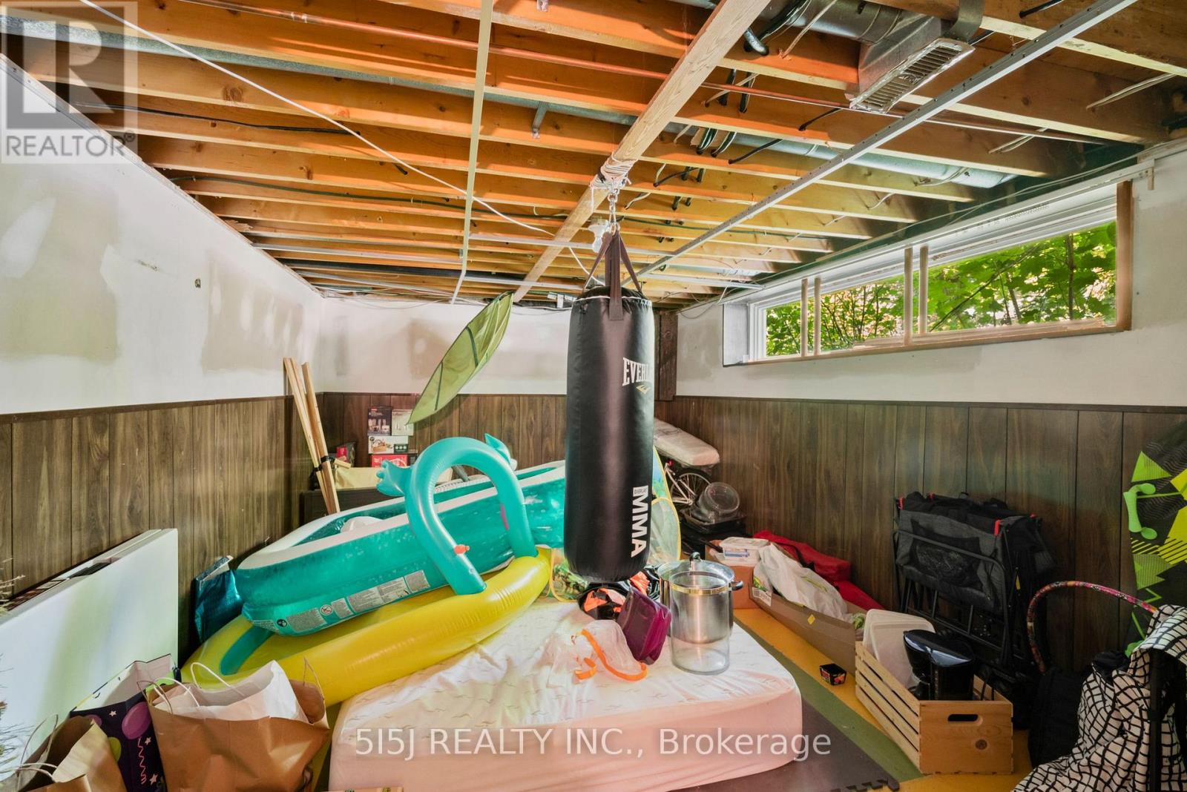2 Hill Drive Aurora, Ontario L4G 3A6
4 Bedroom
2 Bathroom
Central Air Conditioning
Forced Air
$1,298,000
Welcome, To This Bright 4 Bedroom Home In The Prestigious Hills Of St Andrew. Nestled On A Great Family-Friendly Street. Steps To All Amenities, Schools, Parks And Community Centre. This Bright And Spacious Side split Features A Large Eat-In Kitchen With Plenty Of Cabinet Space, An Updated Bathroom, Lower Lever Family/Rec Room, And Two Walkouts To A Beautiful Backyard Where You Can Enjoy Your New Private Deck. **** EXTRAS **** All Elf's, Lg Fridge, Kenmore Dishwasher, Maytag Stove, Hood fan, Kenmore Front Load Washer, Moffat Dryer, Water Softener. (id:24801)
Property Details
| MLS® Number | N11895376 |
| Property Type | Single Family |
| Community Name | Hills of St Andrew |
| Parking Space Total | 4 |
Building
| Bathroom Total | 2 |
| Bedrooms Above Ground | 4 |
| Bedrooms Total | 4 |
| Basement Development | Unfinished |
| Basement Type | N/a (unfinished) |
| Construction Style Attachment | Detached |
| Construction Style Split Level | Backsplit |
| Cooling Type | Central Air Conditioning |
| Exterior Finish | Aluminum Siding, Brick |
| Flooring Type | Hardwood |
| Half Bath Total | 1 |
| Heating Fuel | Natural Gas |
| Heating Type | Forced Air |
| Type | House |
| Utility Water | Municipal Water |
Parking
| Garage |
Land
| Acreage | No |
| Sewer | Sanitary Sewer |
| Size Depth | 100 Ft |
| Size Frontage | 60 Ft |
| Size Irregular | 60 X 100 Ft |
| Size Total Text | 60 X 100 Ft |
Rooms
| Level | Type | Length | Width | Dimensions |
|---|---|---|---|---|
| Basement | Recreational, Games Room | 5.25 m | 3.45 m | 5.25 m x 3.45 m |
| Lower Level | Family Room | 3.04 m | 8.52 m | 3.04 m x 8.52 m |
| Main Level | Living Room | 5.81 m | 3.71 m | 5.81 m x 3.71 m |
| Main Level | Dining Room | 2.91 m | 2.96 m | 2.91 m x 2.96 m |
| Main Level | Kitchen | 5.71 m | 2.84 m | 5.71 m x 2.84 m |
| Upper Level | Primary Bedroom | 3.95 m | 2.95 m | 3.95 m x 2.95 m |
| Upper Level | Bedroom 2 | 3.95 m | 2.59 m | 3.95 m x 2.59 m |
| Upper Level | Bedroom 3 | 2.43 m | 2.86 m | 2.43 m x 2.86 m |
| Upper Level | Bedroom 4 | 2.43 m | 2.95 m | 2.43 m x 2.95 m |
Contact Us
Contact us for more information
Morteza Molla-Bagheri
Salesperson
5i5j Realty Inc.
121 Willowdale Ave #101
Toronto, Ontario M2N 6A3
121 Willowdale Ave #101
Toronto, Ontario M2N 6A3
(416) 901-8678
(905) 597-8678
































