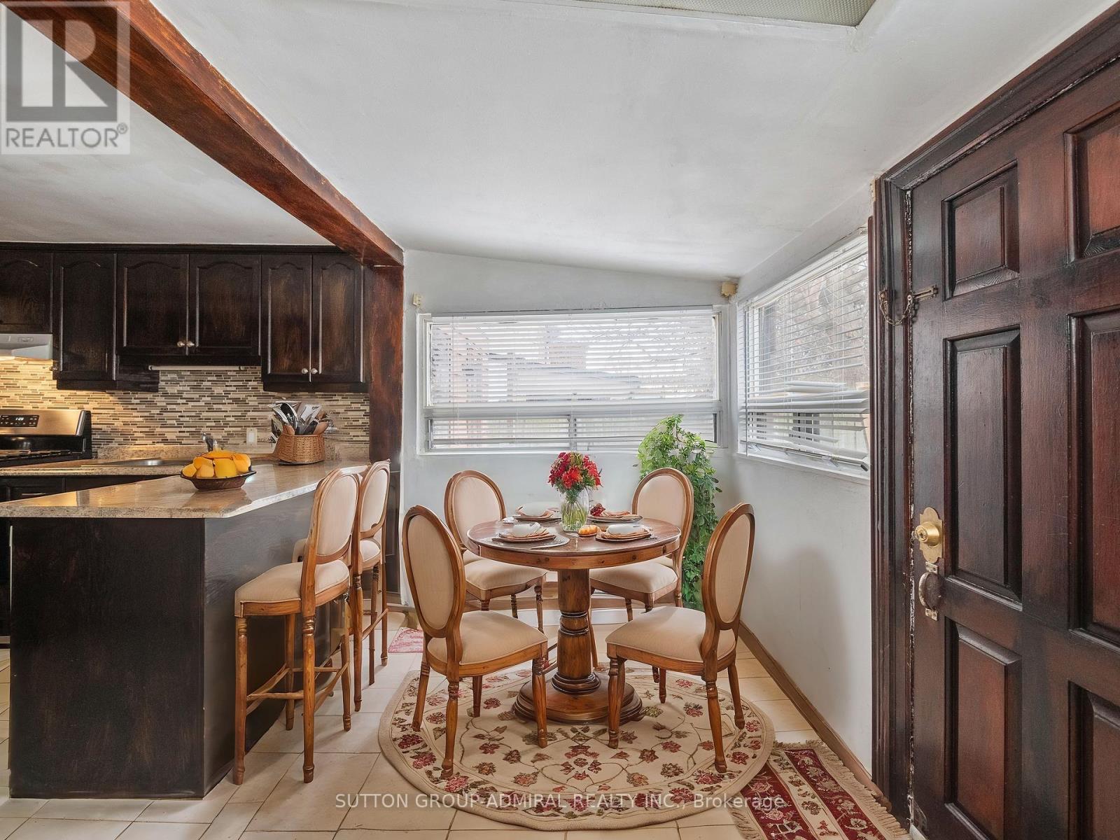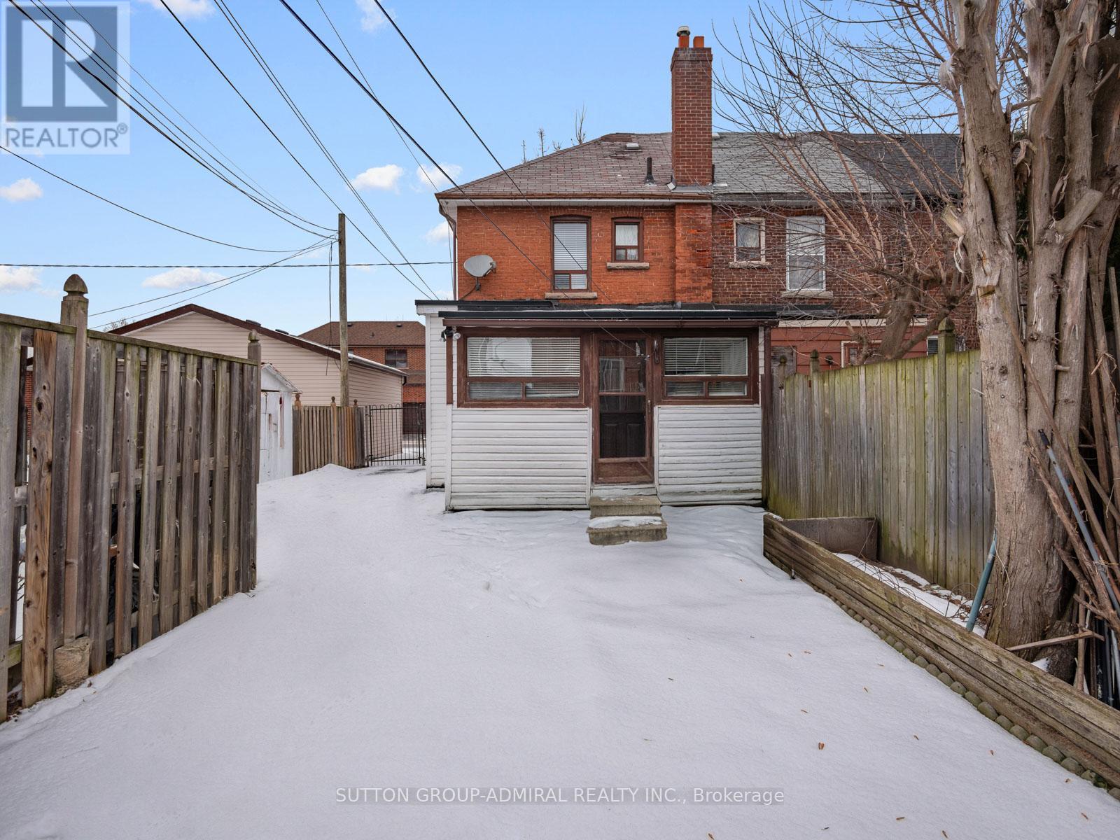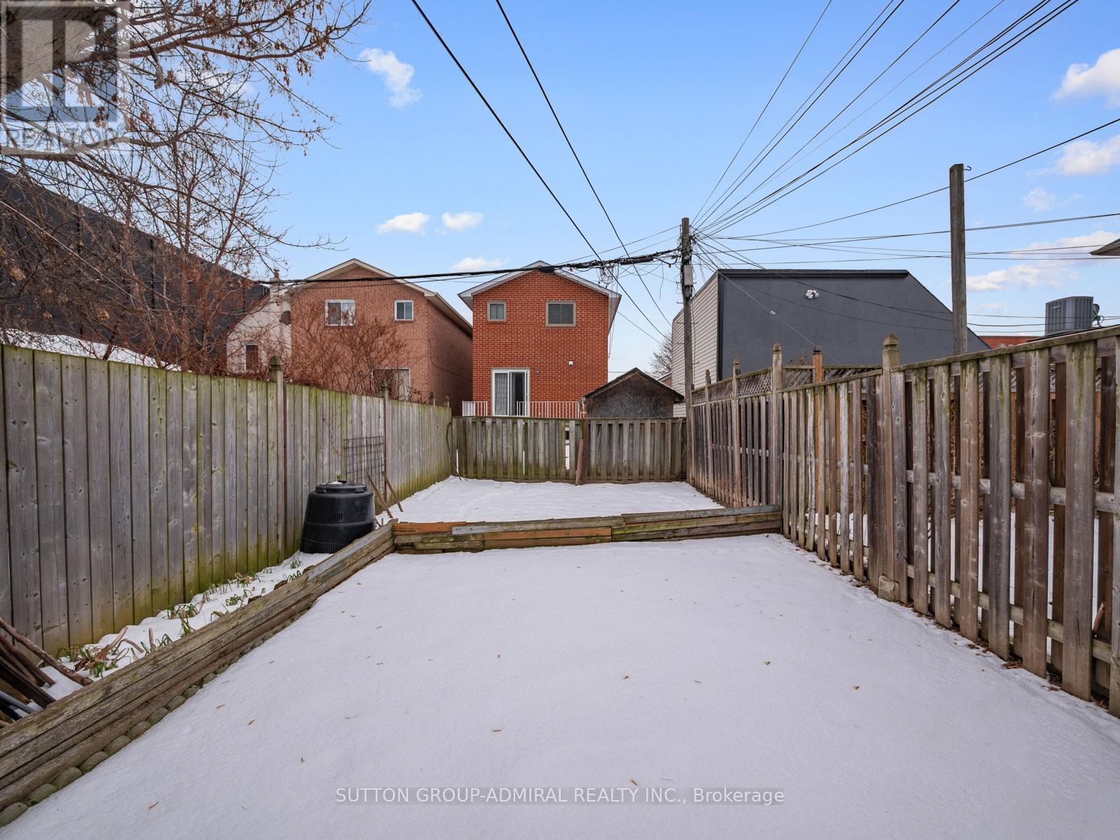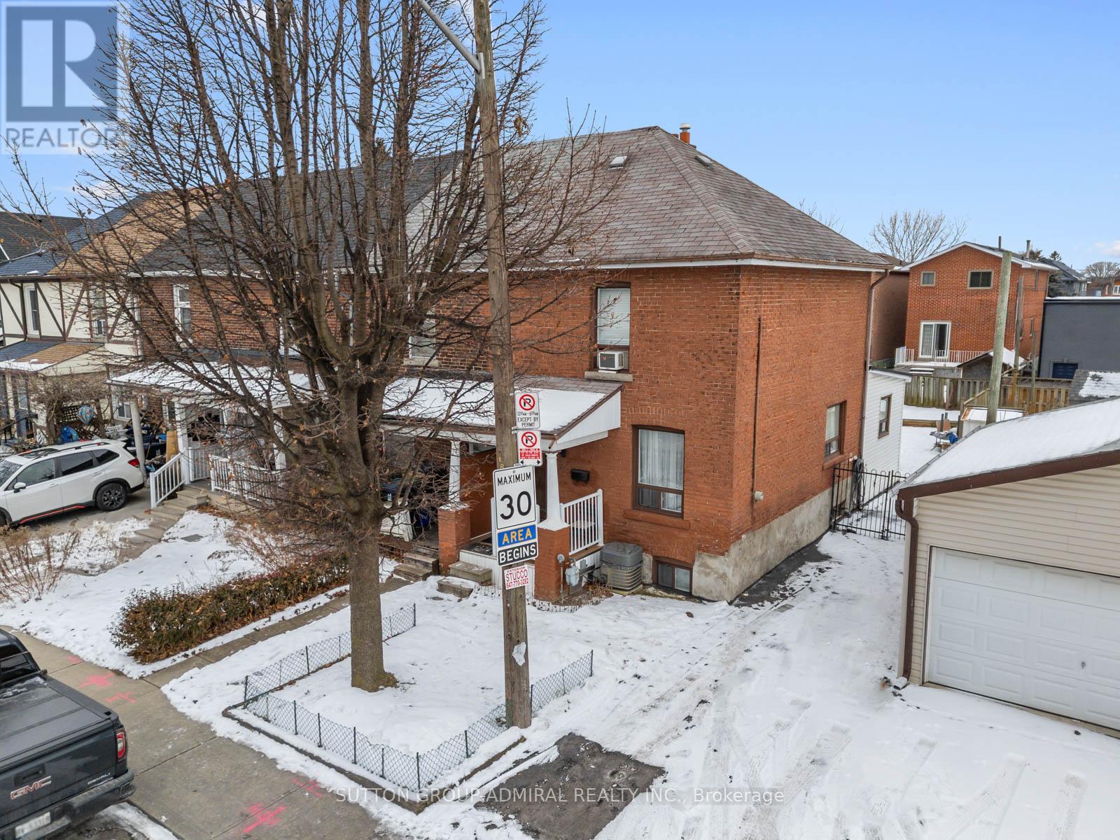2 Gray Avenue Toronto, Ontario M6N 4S6
$599,990
Welcome to 2 Gray Ave, a fantastic opportunity for first-time homebuyers or savvy investors! This spacious end-unit, freehold townhouse offers no POTL fees and sits on a large lot with an expansive backyard and garden, perfect for relaxing or entertaining. With 2 bright bedrooms and large main floor office that can double as a 3rd sleep space, large finished basement and 2 full 4-piece bathrooms, there's plenty of room for family or guests. The property also includes a rare 4-car driveway for added convenience. Ideally located just steps from public transit (TTC), schools, shops, and dining options, you'll be within walking distance of Roselands Public School, Our Lady of Victory Catholic School, and outdoor amenities like Scarlett Woods Golf Course, Topham Pond, Smythe Park, and the Humber River. Whether you're looking to move in or develop, this home offers incredible potential! *Listing contains virtually staged photos*. **** EXTRAS **** *Listing contains virtually staged photos.* (id:24801)
Property Details
| MLS® Number | W11954971 |
| Property Type | Single Family |
| Community Name | Rockcliffe-Smythe |
| Amenities Near By | Park, Public Transit, Schools |
| Community Features | Community Centre |
| Features | Irregular Lot Size |
| Parking Space Total | 4 |
| Structure | Porch, Drive Shed |
Building
| Bathroom Total | 2 |
| Bedrooms Above Ground | 2 |
| Bedrooms Below Ground | 1 |
| Bedrooms Total | 3 |
| Appliances | Dishwasher, Dryer, Refrigerator, Stove, Washer, Window Coverings |
| Basement Development | Finished |
| Basement Type | N/a (finished) |
| Construction Style Attachment | Attached |
| Cooling Type | Central Air Conditioning |
| Exterior Finish | Brick, Vinyl Siding |
| Flooring Type | Hardwood, Tile, Carpeted, Concrete |
| Foundation Type | Poured Concrete |
| Heating Fuel | Natural Gas |
| Heating Type | Forced Air |
| Stories Total | 2 |
| Type | Row / Townhouse |
| Utility Water | Municipal Water |
Land
| Acreage | No |
| Land Amenities | Park, Public Transit, Schools |
| Sewer | Sanitary Sewer |
| Size Depth | 100 Ft |
| Size Frontage | 24 Ft ,4 In |
| Size Irregular | 24.37 X 100 Ft ; Shortens At The Back - 17.87 Ft |
| Size Total Text | 24.37 X 100 Ft ; Shortens At The Back - 17.87 Ft |
| Surface Water | Lake/pond |
Rooms
| Level | Type | Length | Width | Dimensions |
|---|---|---|---|---|
| Second Level | Bathroom | 1.45 m | 2.23 m | 1.45 m x 2.23 m |
| Second Level | Primary Bedroom | 3.36 m | 4.73 m | 3.36 m x 4.73 m |
| Second Level | Bedroom 2 | 3.36 m | 2.96 m | 3.36 m x 2.96 m |
| Basement | Bathroom | 1.79 m | 1.63 m | 1.79 m x 1.63 m |
| Basement | Recreational, Games Room | 5.04 m | 4.58 m | 5.04 m x 4.58 m |
| Basement | Laundry Room | 3.33 m | 2.27 m | 3.33 m x 2.27 m |
| Main Level | Living Room | 3.26 m | 3.13 m | 3.26 m x 3.13 m |
| Main Level | Dining Room | 3.33 m | 4.69 m | 3.33 m x 4.69 m |
| Main Level | Kitchen | 3.57 m | 2.95 m | 3.57 m x 2.95 m |
| Main Level | Eating Area | 1.96 m | 4.01 m | 1.96 m x 4.01 m |
| Main Level | Office | 3.57 m | 1.78 m | 3.57 m x 1.78 m |
Contact Us
Contact us for more information
David Elfassy
Broker
(416) 899-1199
www.teamelfassy.com/
www.facebook.com/daveelfassyrealestate
twitter.com/DaveElfassy
www.linkedin.com/in/daveelfassy/
1206 Centre Street
Thornhill, Ontario L4J 3M9
(416) 739-7200
(416) 739-9367
www.suttongroupadmiral.com/
Sean Millar
Salesperson
www.youtube.com/embed/YVA4LXDbrM8
www.seanmillar.com/
www.facebook.com/profile.php?id=570033324
www.linkedin.com/profile/view?id=82792840&trk=tab_pro
1206 Centre Street
Thornhill, Ontario L4J 3M9
(416) 739-7200
(416) 739-9367
www.suttongroupadmiral.com/
































