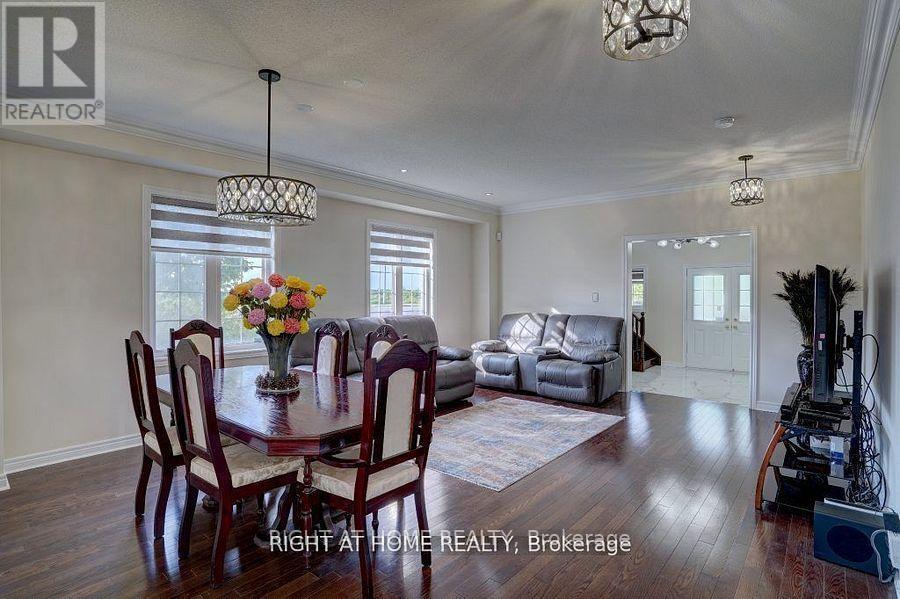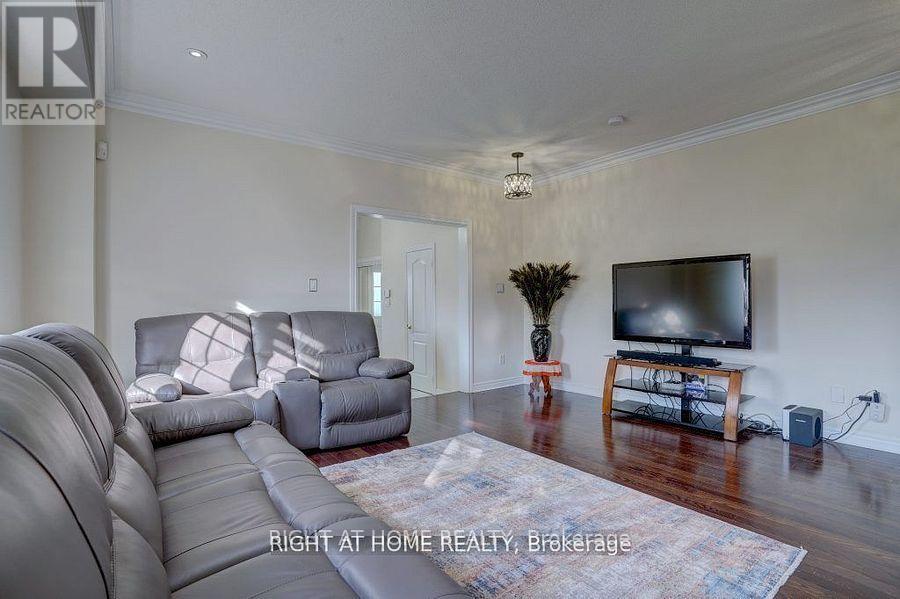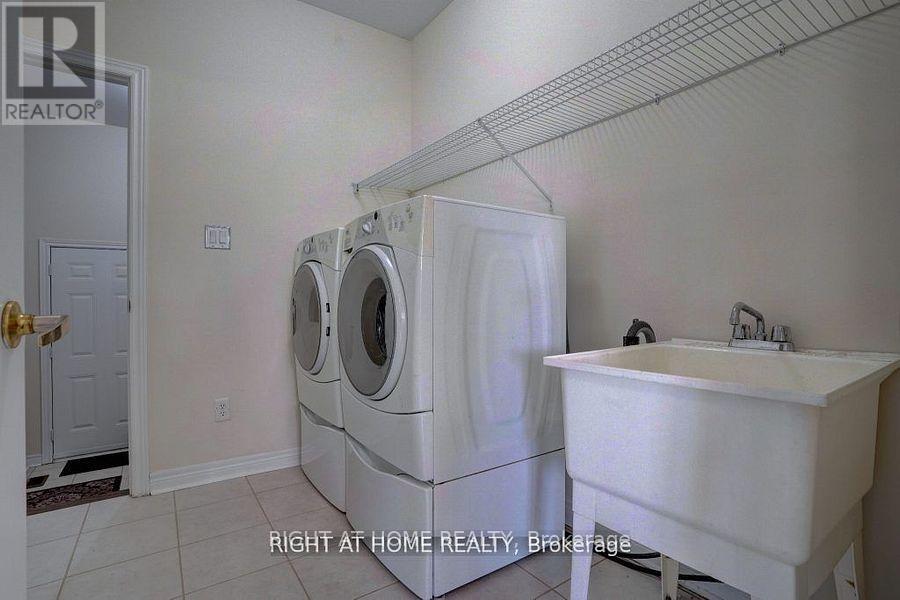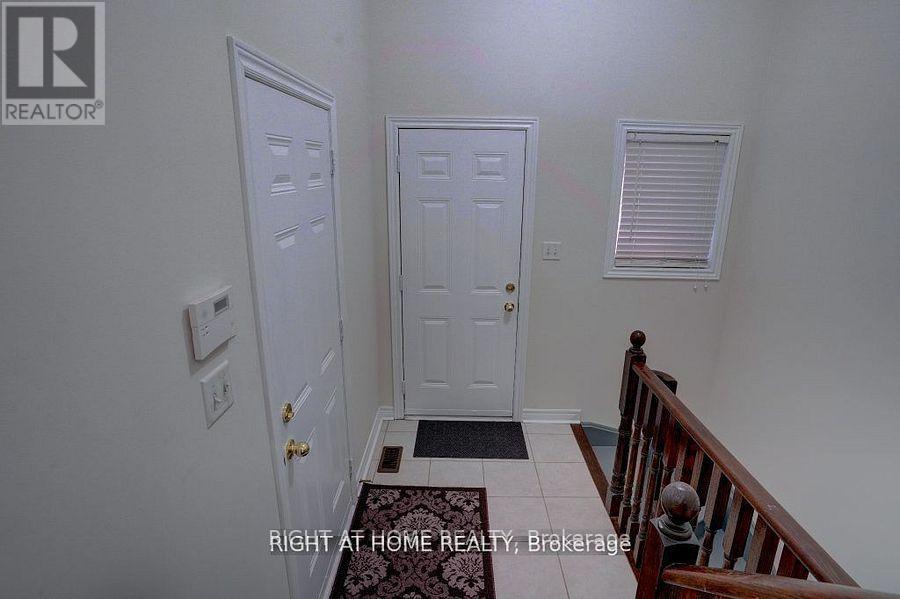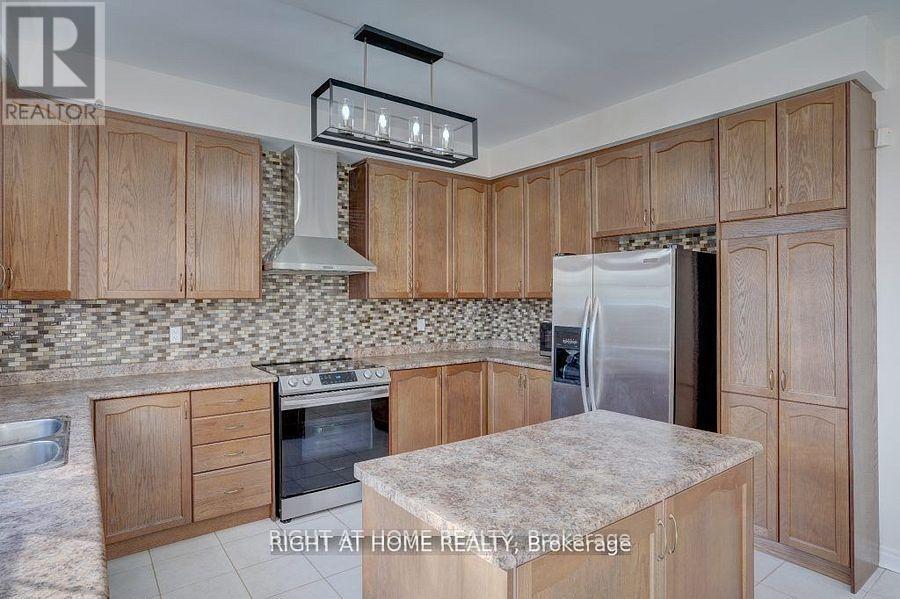2 Frobischer Drive Brampton, Ontario L6R 0L4
$1,699,000
Welcome home to 2 Frobischer Drive! KRISHNA Temple cross the street. SEPARATE ENTERENCE by Builder, Current Owner never built the basement, original from BUILDER but took expert advise from a contractor, with 65K it can be done 2 separate 2-bed each apartments in the basement, Two Stairs Going To The Basement, and potential income from 2 basement units b/w 4K to 5K.Gorgeous, Very Unique, Bright Stone/Brick, most sought-after, 58 ft wide corner premium lot around 3500 Sq. Exclusive TRADITIONAL4 Bedroom Home W/Open Concept With 9' Ceiling,$$$75K Spent On Upgrades With Oversized Upgraded Kitchen With Large Eat In Kitchen, Kitchen backsplash tiles; All new interior lighting fixtures & switches; All new exterior lighting; Outdoor new pot lights WITH WIFI DEVICE CONTROLLER; Gazebo (12'*10'); Shed (12'*12'); New Ceramic tiles for the floor; Entire House is newly painted; All bedrooms contain wooden flooring; New Zebra blinds with REMOTE CONTROL; New tiles for washroom floor; 200AMPPanel GARAGE Door Opener; Security system; TWO Entrances into the backyard; Pantry With W/O To Backyard, Large Foyer And Bright 2nd Floor Computer Loft. W/O To Garage, Central Air, R/I Cvac. You MUST see and Ready to move. **** EXTRAS **** Master bedroom With 5Pc Ensuite With Soaker Tub And Large W/I Closet, 2nd Bedroom With W/I Closet And 4Pc, Double Door Closets In Other Bedrooms. (id:24801)
Property Details
| MLS® Number | W9508035 |
| Property Type | Single Family |
| Community Name | Sandringham-Wellington North |
| Features | Carpet Free |
| ParkingSpaceTotal | 6 |
Building
| BathroomTotal | 4 |
| BedroomsAboveGround | 4 |
| BedroomsTotal | 4 |
| Appliances | Garage Door Opener |
| BasementFeatures | Separate Entrance |
| BasementType | Full |
| ConstructionStyleAttachment | Detached |
| CoolingType | Central Air Conditioning |
| ExteriorFinish | Brick |
| FireplacePresent | Yes |
| FlooringType | Hardwood, Ceramic |
| FoundationType | Brick |
| HalfBathTotal | 1 |
| HeatingFuel | Natural Gas |
| HeatingType | Forced Air |
| StoriesTotal | 2 |
| SizeInterior | 2999.975 - 3499.9705 Sqft |
| Type | House |
| UtilityWater | Municipal Water |
Parking
| Garage |
Land
| Acreage | No |
| Sewer | Sanitary Sewer |
| SizeDepth | 110 Ft |
| SizeFrontage | 58 Ft |
| SizeIrregular | 58 X 110 Ft |
| SizeTotalText | 58 X 110 Ft |
Rooms
| Level | Type | Length | Width | Dimensions |
|---|---|---|---|---|
| Second Level | Media | 4.62 m | 4.57 m | 4.62 m x 4.57 m |
| Second Level | Primary Bedroom | 6.7 m | 4.16 m | 6.7 m x 4.16 m |
| Second Level | Bedroom 2 | 4.45 m | 3.81 m | 4.45 m x 3.81 m |
| Second Level | Bedroom 3 | 4.57 m | 3.35 m | 4.57 m x 3.35 m |
| Second Level | Bedroom 4 | 4.77 m | 3.35 m | 4.77 m x 3.35 m |
| Main Level | Kitchen | 7.92 m | 5.79 m | 7.92 m x 5.79 m |
| Main Level | Eating Area | 7.92 m | 5.79 m | 7.92 m x 5.79 m |
| Main Level | Living Room | 6.14 m | 4.93 m | 6.14 m x 4.93 m |
| Main Level | Dining Room | 6.14 m | 4.93 m | 6.14 m x 4.93 m |
| Main Level | Family Room | 4.83 m | 3.75 m | 4.83 m x 3.75 m |
Interested?
Contact us for more information
Om Perkash Lasi
Salesperson
480 Eglinton Ave West #30, 106498
Mississauga, Ontario L5R 0G2












