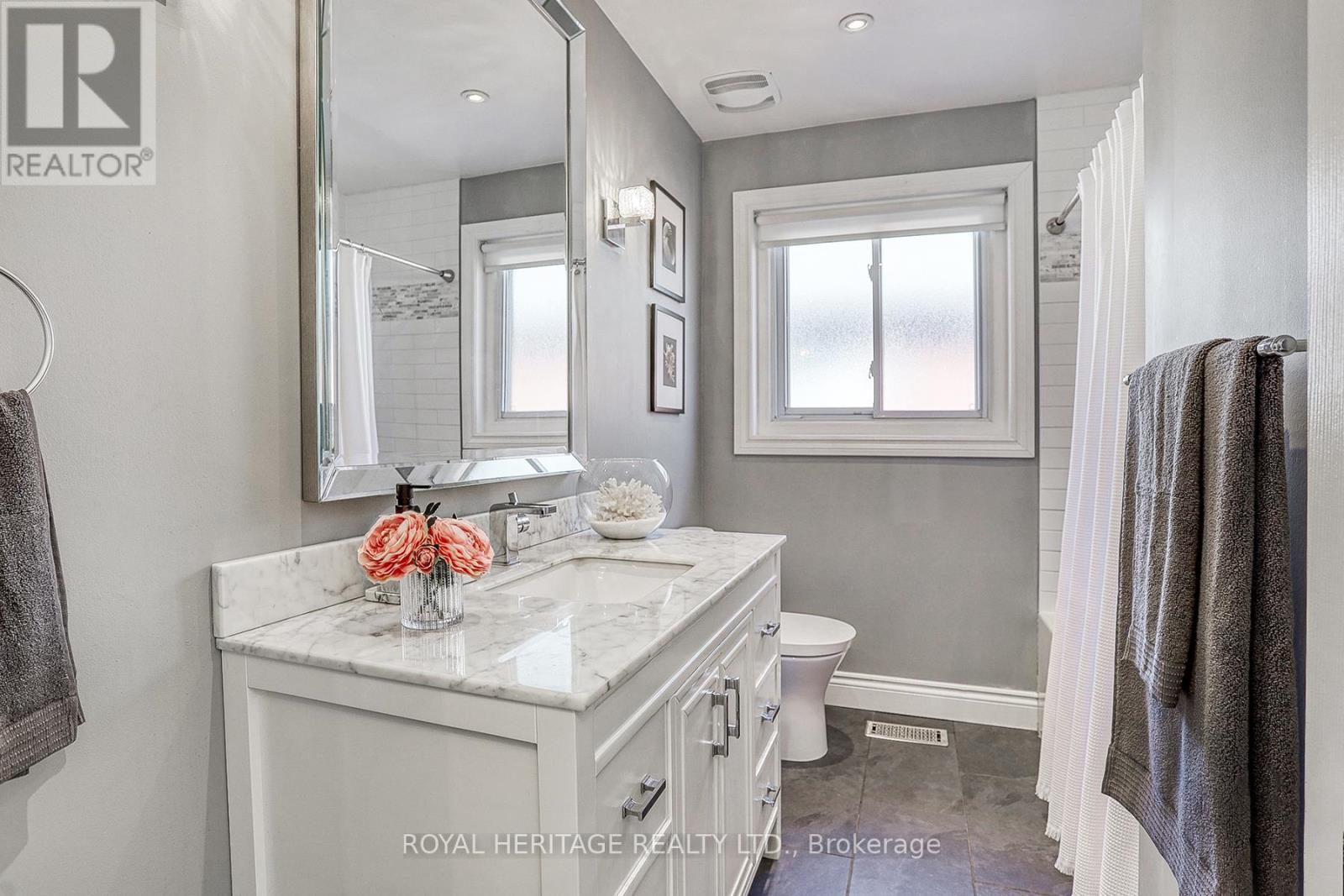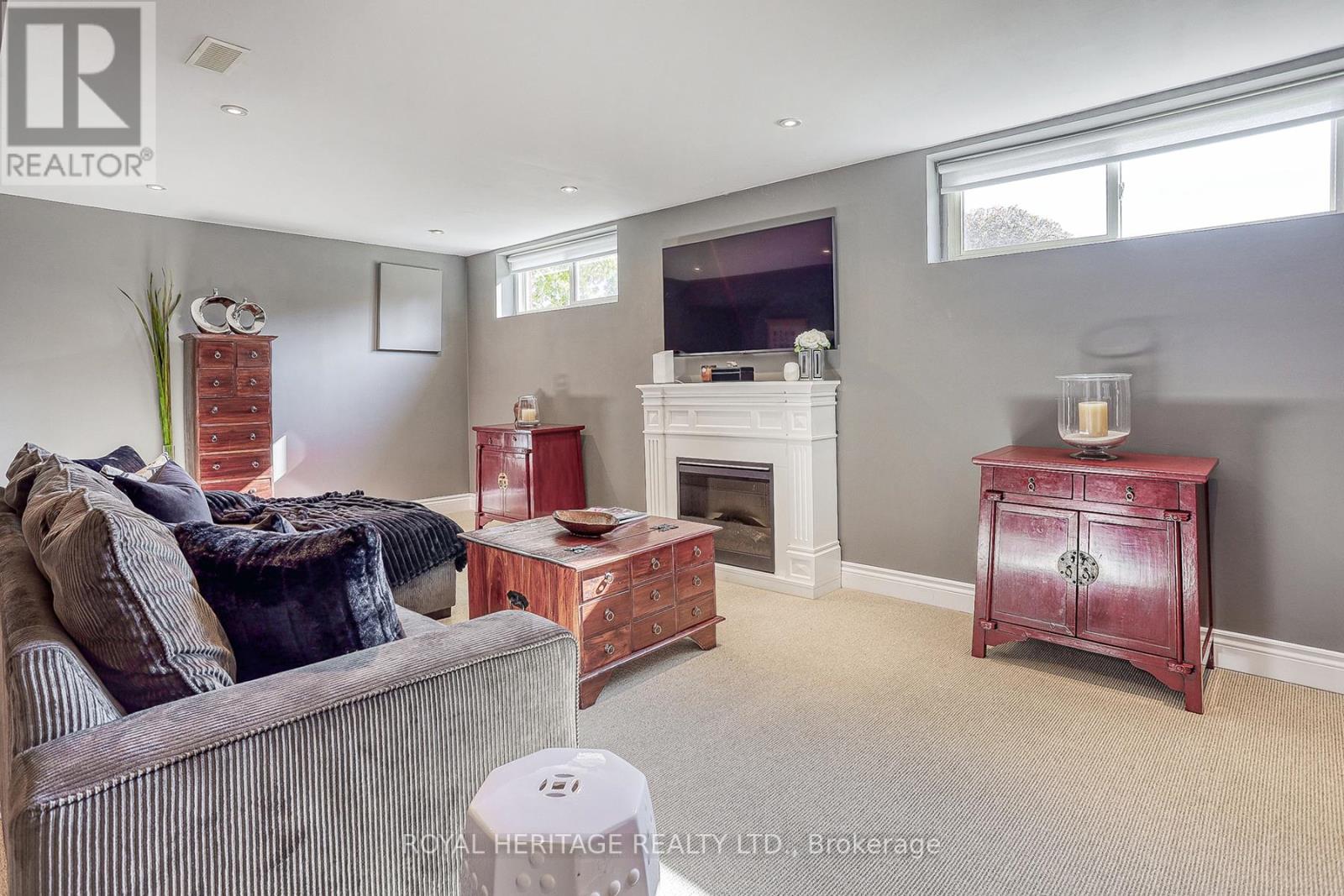2 Fordover Drive Toronto, Ontario M1E 1T8
$999,000
Stunning, 3 level side split located in the renowned Guildwood neighborhood. Fully renovated and designed with timeless elegant features. The main level presents a vibrant, sun filled dining and living area with huge windows O/L the gardens. The kitchen boasts ceiling high cabinetry, a built in pantry and Carrara marble finishes. Included is a separate entrance to the cozy lower level recreational room, featuring high ceilings, large windows and an abundance of natural light; alternatively you could make an additional unit. The upper level includes 3 large bedrooms updated with beautiful hardwood throughout. The bathroom is tastefully designed with slate floors and a gorgeous Carrara marble vanity. This property encompasses 2 separate side yards and landscaped with a private interlocked patio. Last, but not least, there is ample storage in the massive crawl space. This charming home is conveniently located close to Scarborough Bluffs, Go station, schools, shopping and transit. **** EXTRAS **** SS Fridge, Stove Dishwasher. Washer, Dryer. ELF's and Window coverings (id:24801)
Property Details
| MLS® Number | E10416206 |
| Property Type | Single Family |
| Community Name | Guildwood |
| ParkingSpaceTotal | 2 |
Building
| BathroomTotal | 1 |
| BedroomsAboveGround | 3 |
| BedroomsTotal | 3 |
| Appliances | Central Vacuum |
| BasementDevelopment | Finished |
| BasementFeatures | Separate Entrance |
| BasementType | N/a (finished) |
| ConstructionStyleAttachment | Detached |
| ConstructionStyleSplitLevel | Sidesplit |
| CoolingType | Central Air Conditioning |
| ExteriorFinish | Brick |
| FlooringType | Hardwood |
| HeatingFuel | Natural Gas |
| HeatingType | Forced Air |
| Type | House |
| UtilityWater | Municipal Water |
Land
| Acreage | No |
| Sewer | Sanitary Sewer |
| SizeDepth | 117 Ft ,1 In |
| SizeFrontage | 50 Ft ,6 In |
| SizeIrregular | 50.52 X 117.11 Ft |
| SizeTotalText | 50.52 X 117.11 Ft |
Rooms
| Level | Type | Length | Width | Dimensions |
|---|---|---|---|---|
| Lower Level | Recreational, Games Room | 6.7 m | 5.72 m | 6.7 m x 5.72 m |
| Main Level | Foyer | 2.18 m | 2.06 m | 2.18 m x 2.06 m |
| Main Level | Living Room | 4.63 m | 3.64 m | 4.63 m x 3.64 m |
| Main Level | Dining Room | 3.17 m | 2.93 m | 3.17 m x 2.93 m |
| Main Level | Kitchen | 4.49 m | 3.07 m | 4.49 m x 3.07 m |
| Main Level | Eating Area | 2.01 m | 1.41 m | 2.01 m x 1.41 m |
| Main Level | Bedroom 2 | 3.23 m | 3.07 m | 3.23 m x 3.07 m |
| Upper Level | Primary Bedroom | 3.99 m | 3.36 m | 3.99 m x 3.36 m |
| Upper Level | Bedroom 3 | 3.99 m | 3.36 m | 3.99 m x 3.36 m |
https://www.realtor.ca/real-estate/27635580/2-fordover-drive-toronto-guildwood-guildwood
Interested?
Contact us for more information
Mariella Martino
Salesperson
1029 Brock Road Unit 200
Pickering, Ontario L1W 3T7








































