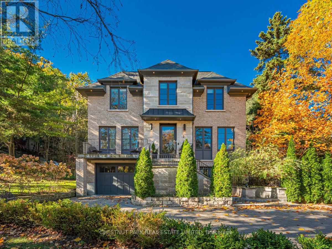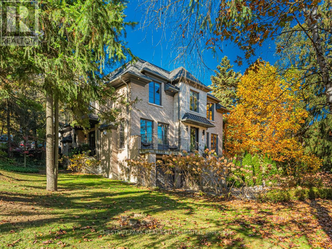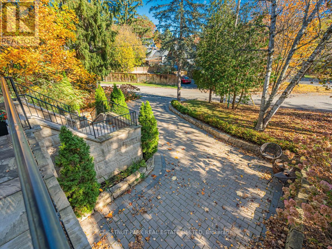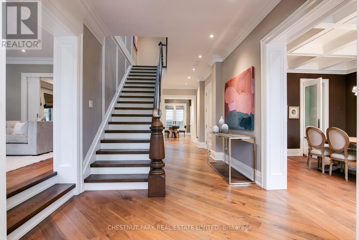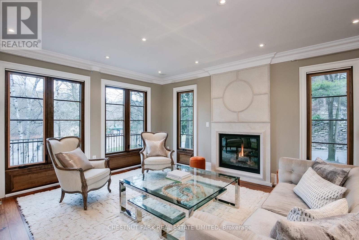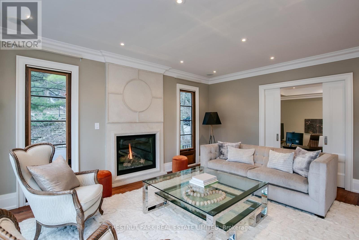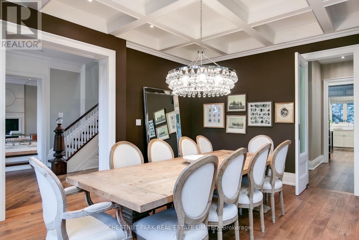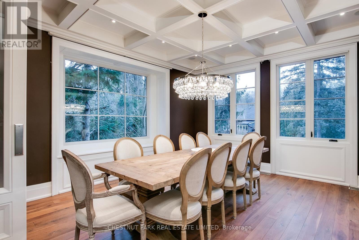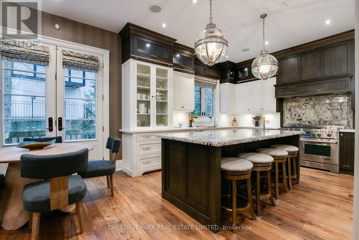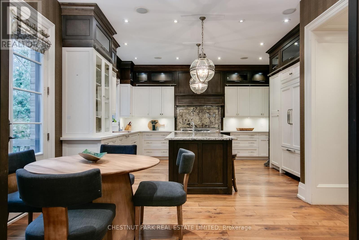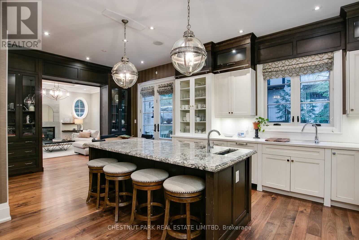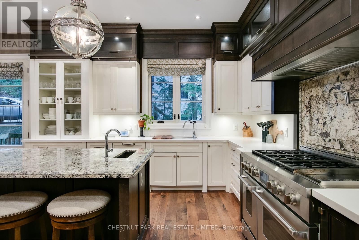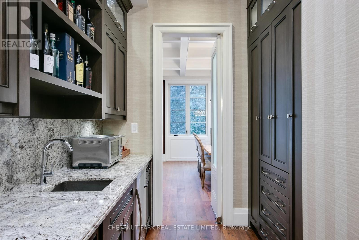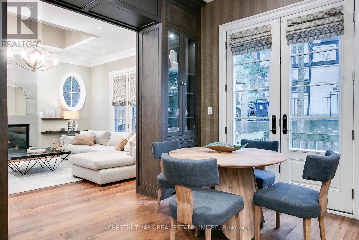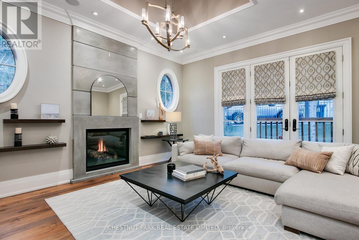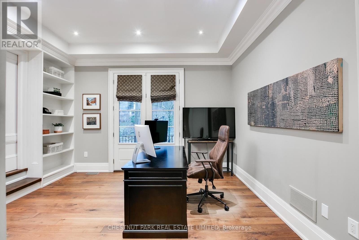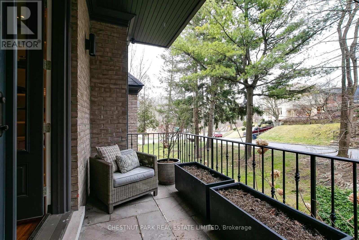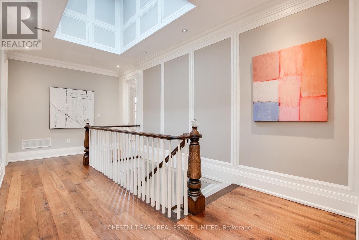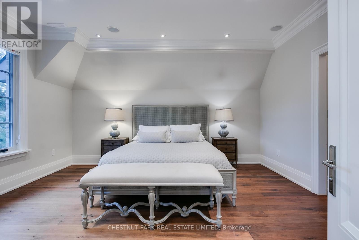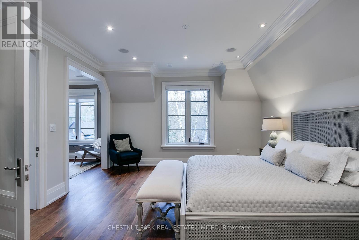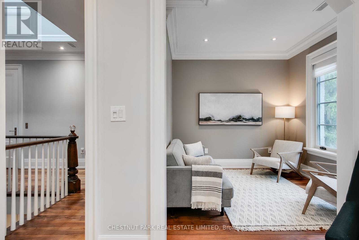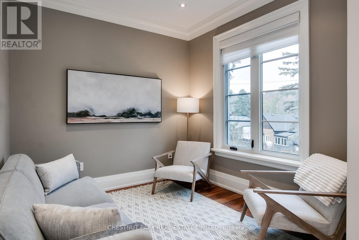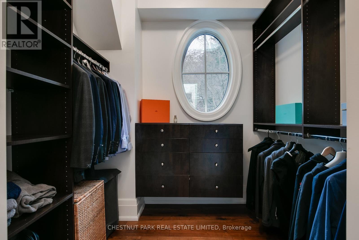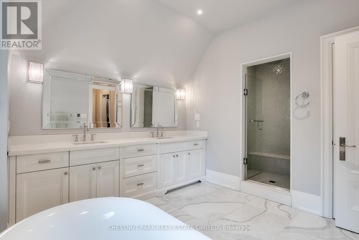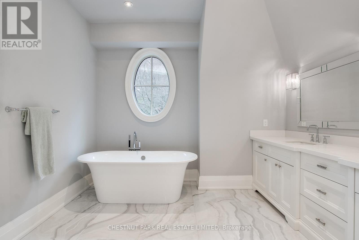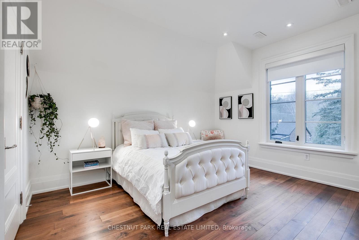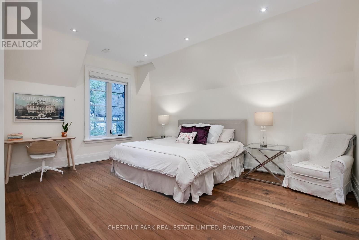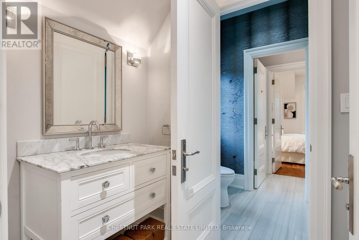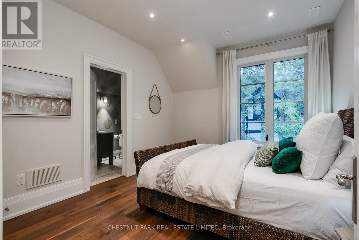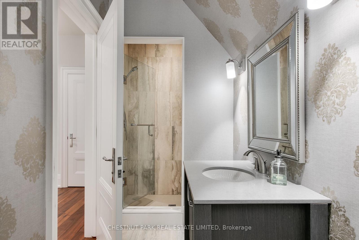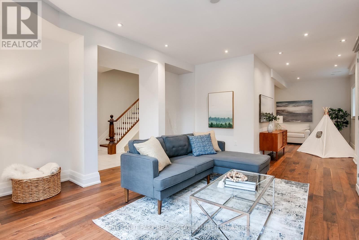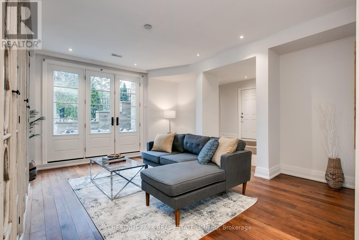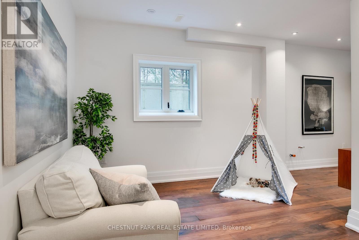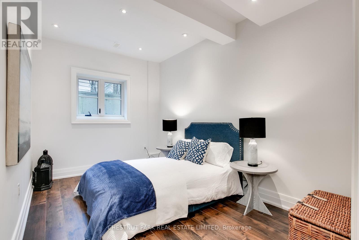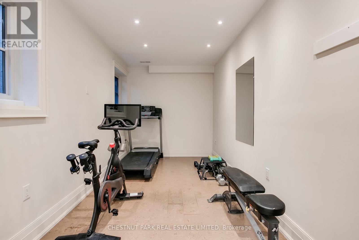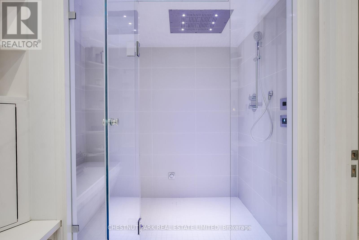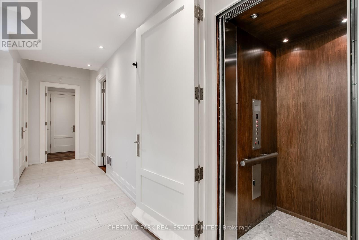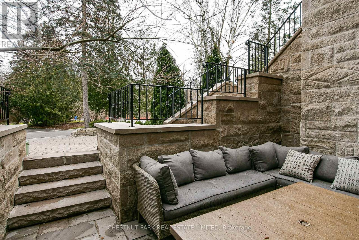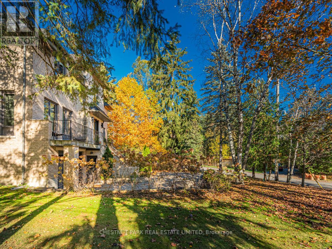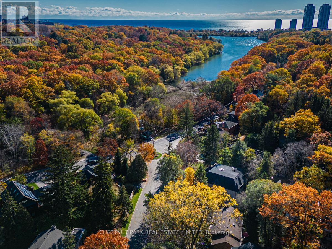2 Dacre Cres Toronto, Ontario M6S 2W1
$5,499,000
Indulge in luxurious living at this bespoke masterpiece, perched overlooking High Park in sought-after Swansea. A serene sanctuary on a tranquil cul-de-sac, surrounded by lush greenery. Impeccable craftsmanship defines this custom built, centre hall plan home. Boasting a chef's kitchen equipped with a pantry, servery, 2nd dishwasher & abundant storage for culinary enthusiasts. Bathed in sunlight, the sprawling 6250 sq ft layout features Expansive principal rooms ideal for entertaining plus a main floor office with a private balcony. Upstairs the Primary retreat features a Separate sitting room (could convert to a 5th bedroom), 2 walk-in closets & a 6 pc ensuite bath plus 3 other Large bedrooms. An impressive lower level feels like a main floor with 2 rec rooms & floor to ceiling double doors, a home gym + another bedroom. Enjoy this Vibrant Neighbourhood: Top Schools nearby, High park trail steps from your front door, 5 min walk to Subway & Bloor West shops, 5 min drive to Gardiner. **** EXTRAS **** Elevator, Walnut Floors, Custom millwork, Built-ins, 2 Gas Fireplaces, 2 Laundry rooms. 10 ft ceilings on Main, 9 ft in basement. 2 ACs & 2 Furnaces. Heated Basement Tile flooring. See Tour for Video & More Pics. (id:24801)
Property Details
| MLS® Number | W8169518 |
| Property Type | Single Family |
| Community Name | High Park-Swansea |
| Amenities Near By | Park, Public Transit, Schools |
| Features | Cul-de-sac, Conservation/green Belt |
| Parking Space Total | 7 |
Building
| Bathroom Total | 5 |
| Bedrooms Above Ground | 5 |
| Bedrooms Below Ground | 2 |
| Bedrooms Total | 7 |
| Basement Development | Finished |
| Basement Features | Separate Entrance, Walk Out |
| Basement Type | N/a (finished) |
| Construction Style Attachment | Detached |
| Cooling Type | Central Air Conditioning |
| Exterior Finish | Brick, Stone |
| Fireplace Present | Yes |
| Heating Fuel | Natural Gas |
| Heating Type | Forced Air |
| Stories Total | 2 |
| Type | House |
Parking
| Garage |
Land
| Acreage | No |
| Land Amenities | Park, Public Transit, Schools |
| Size Irregular | 75.09 X 103.5 Ft ; Irregular As Per Survey |
| Size Total Text | 75.09 X 103.5 Ft ; Irregular As Per Survey |
| Surface Water | River/stream |
Rooms
| Level | Type | Length | Width | Dimensions |
|---|---|---|---|---|
| Second Level | Primary Bedroom | 4.87 m | 4.51 m | 4.87 m x 4.51 m |
| Second Level | Bedroom 2 | 4.02 m | 3.47 m | 4.02 m x 3.47 m |
| Second Level | Bedroom 3 | 5.45 m | 4.17 m | 5.45 m x 4.17 m |
| Second Level | Bedroom 4 | 4.29 m | 4.23 m | 4.29 m x 4.23 m |
| Second Level | Sitting Room | 3.2 m | 2.8 m | 3.2 m x 2.8 m |
| Lower Level | Recreational, Games Room | 5.21 m | 4.96 m | 5.21 m x 4.96 m |
| Main Level | Living Room | 5.24 m | 4.51 m | 5.24 m x 4.51 m |
| Main Level | Dining Room | 5.21 m | 4.29 m | 5.21 m x 4.29 m |
| Main Level | Kitchen | 7.01 m | 5.02 m | 7.01 m x 5.02 m |
| Main Level | Family Room | 5.45 m | 4.84 m | 5.45 m x 4.84 m |
| Main Level | Office | 4.26 m | 3.9 m | 4.26 m x 3.9 m |
| Main Level | Pantry | 3.35 m | 2.49 m | 3.35 m x 2.49 m |
Utilities
| Sewer | Installed |
| Natural Gas | Installed |
| Electricity | Installed |
| Cable | Installed |
https://www.realtor.ca/real-estate/26662283/2-dacre-cres-toronto-high-park-swansea
Interested?
Contact us for more information
Eileen Lasswell
Broker
www.eileenlasswell.com/

1300 Yonge St Ground Flr
Toronto, Ontario M4T 1X3
(416) 925-9191
(416) 925-3935
www.chestnutpark.com/


