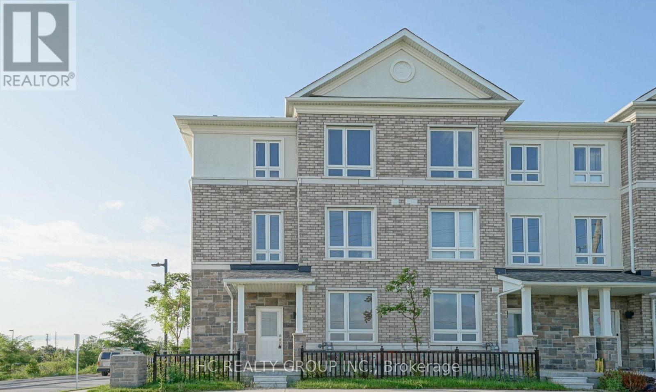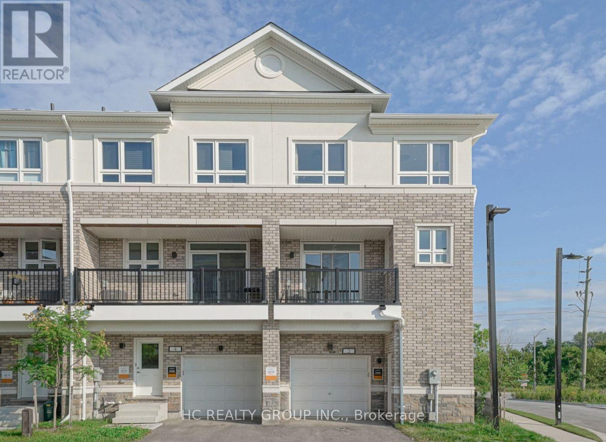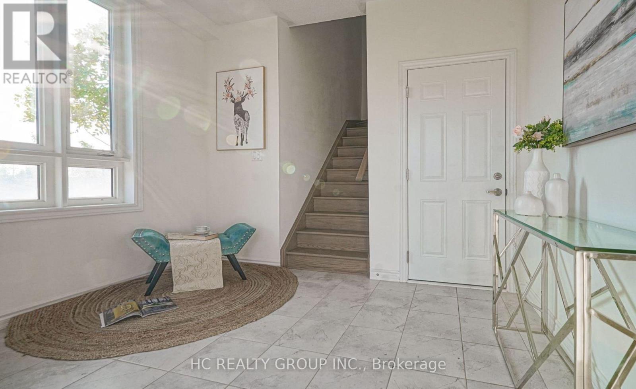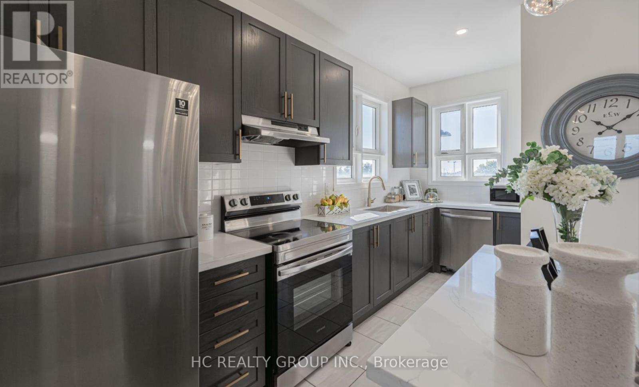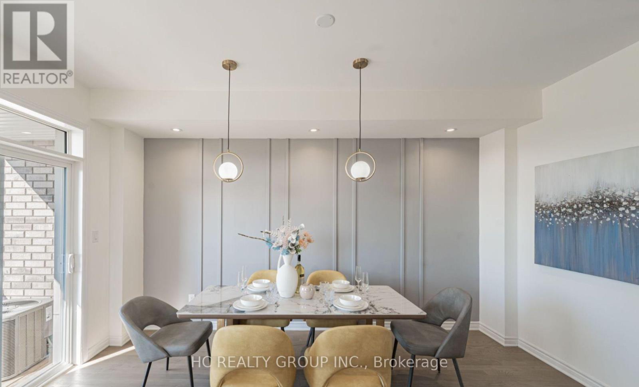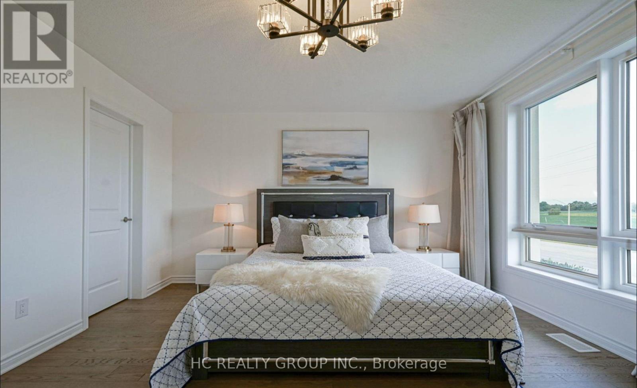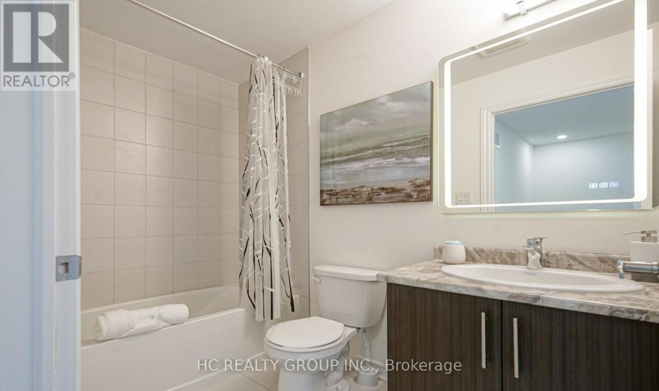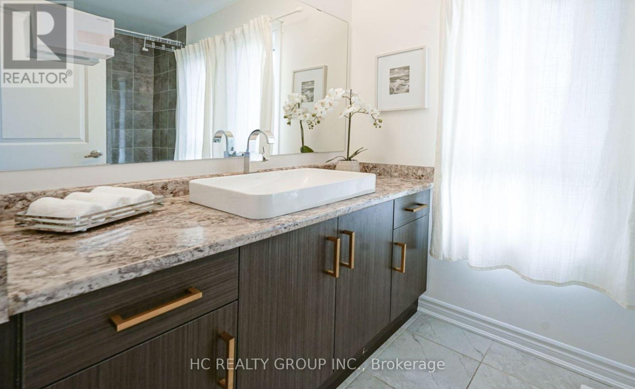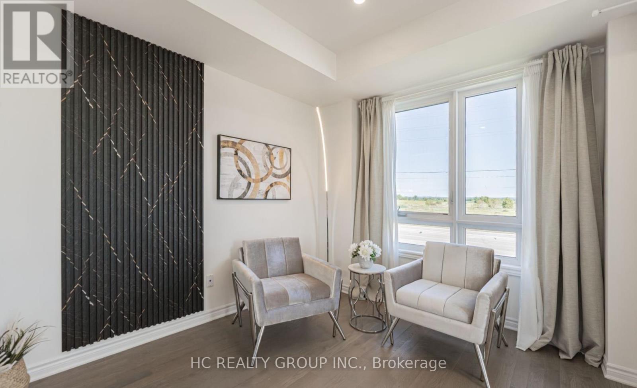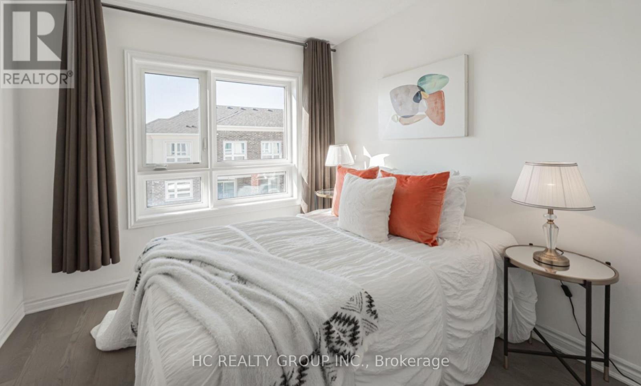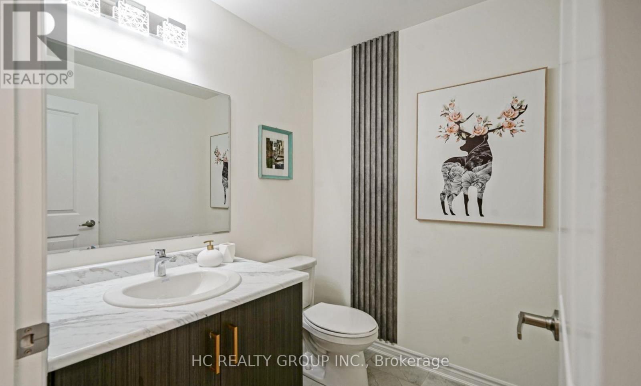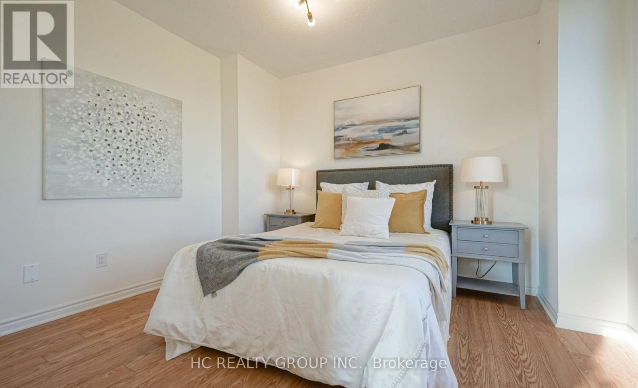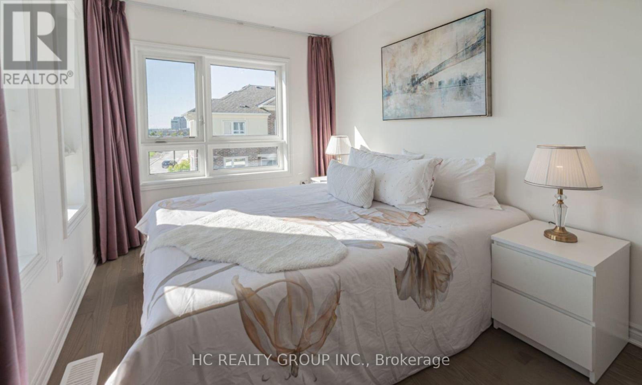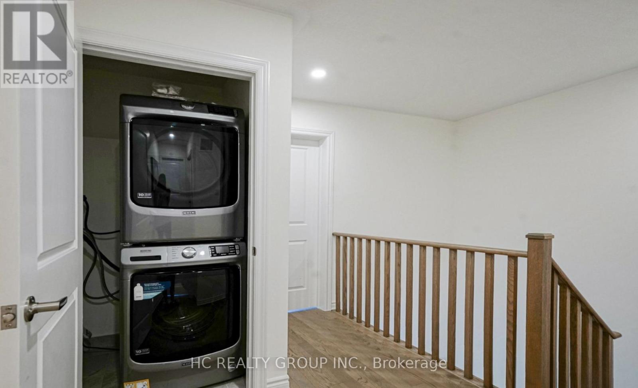2 Chicago Lane Markham, Ontario L6E 0V6
$3,200 Monthly
Fully furnished 4-bedroom home in most desired community in Markham. This bright residence features an open-concept kitchen with modern layout, perfect for family gatherings and entertaining. The main floor also includes a versatile den, ideal for a home office or study. Enjoy the convenience of a single-car garage plus an additional driveway parking space. Situated in a highly desirable neighborhood, just minutes to top-ranked schools, supermarkets, parks, and public transit. An excellent choice for families seeking both comfort and convenience in a prime Markham location. (id:24801)
Property Details
| MLS® Number | N12410004 |
| Property Type | Single Family |
| Community Name | Wismer |
| Equipment Type | Water Heater |
| Parking Space Total | 2 |
| Rental Equipment Type | Water Heater |
Building
| Bathroom Total | 3 |
| Bedrooms Above Ground | 4 |
| Bedrooms Total | 4 |
| Appliances | Dishwasher, Dryer, Stove, Washer, Refrigerator |
| Basement Development | Unfinished |
| Basement Type | N/a (unfinished) |
| Construction Style Attachment | Attached |
| Cooling Type | Central Air Conditioning |
| Exterior Finish | Brick |
| Flooring Type | Tile, Hardwood, Ceramic |
| Foundation Type | Unknown |
| Half Bath Total | 1 |
| Heating Fuel | Natural Gas |
| Heating Type | Forced Air |
| Stories Total | 3 |
| Size Interior | 2,000 - 2,500 Ft2 |
| Type | Row / Townhouse |
| Utility Water | Municipal Water |
Parking
| Garage |
Land
| Acreage | No |
| Sewer | Sanitary Sewer |
| Size Depth | 70 Ft ,6 In |
| Size Frontage | 14 Ft ,8 In |
| Size Irregular | 14.7 X 70.5 Ft |
| Size Total Text | 14.7 X 70.5 Ft |
Rooms
| Level | Type | Length | Width | Dimensions |
|---|---|---|---|---|
| Second Level | Kitchen | 5.25 m | 4.6 m | 5.25 m x 4.6 m |
| Second Level | Dining Room | 5.25 m | 4.6 m | 5.25 m x 4.6 m |
| Third Level | Primary Bedroom | 5.25 m | 3.4 m | 5.25 m x 3.4 m |
| Third Level | Primary Bedroom | 4.8 m | 3.5 m | 4.8 m x 3.5 m |
| Third Level | Bedroom 2 | 4.8 m | 2.5 m | 4.8 m x 2.5 m |
| Third Level | Bedroom 3 | 3.6 m | 2.7 m | 3.6 m x 2.7 m |
| Basement | Den | 6.4 m | 2.6 m | 6.4 m x 2.6 m |
| Ground Level | Den | 4.8 m | 1.6 m | 4.8 m x 1.6 m |
| Ground Level | Foyer | 3.2 m | 3.1 m | 3.2 m x 3.1 m |
| Ground Level | Bedroom 4 | 3.5 m | 3.1 m | 3.5 m x 3.1 m |
https://www.realtor.ca/real-estate/28876820/2-chicago-lane-markham-wismer-wismer
Contact Us
Contact us for more information
Jenny Zheng
Broker
9206 Leslie St 2nd Flr
Richmond Hill, Ontario L4B 2N8
(905) 889-9969
(905) 889-9979
www.hcrealty.ca/


