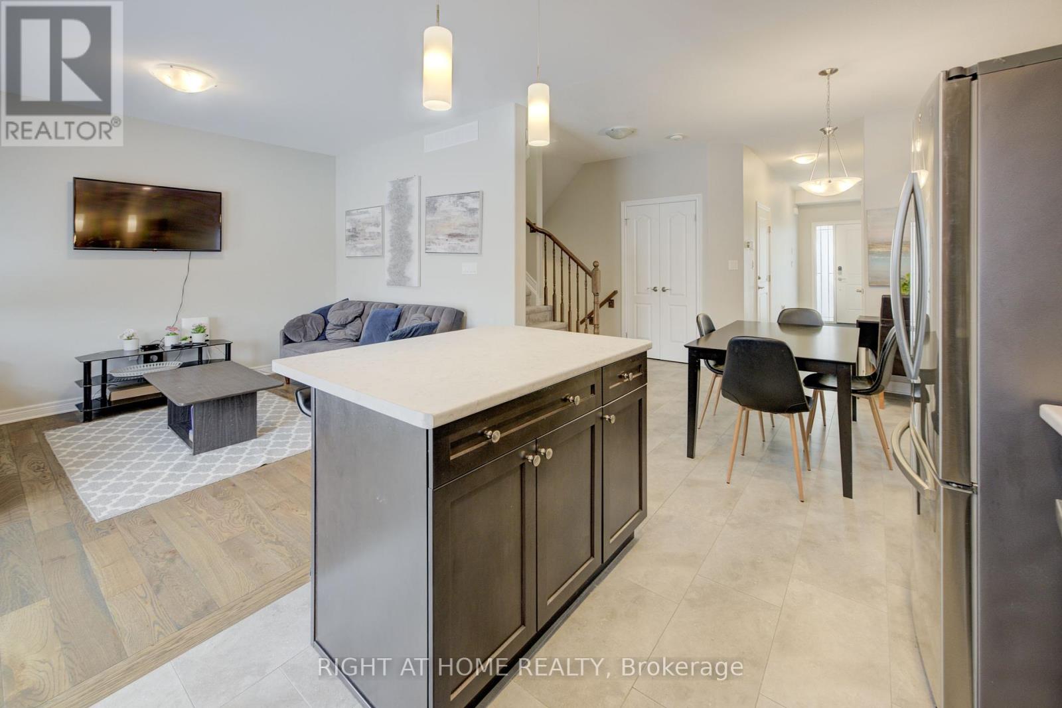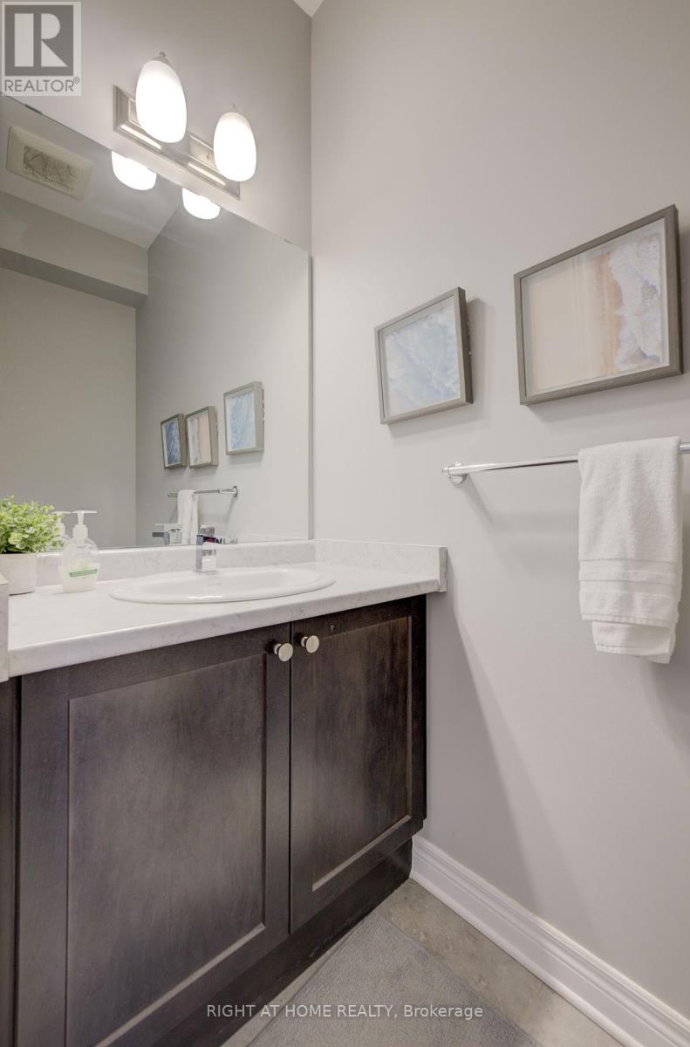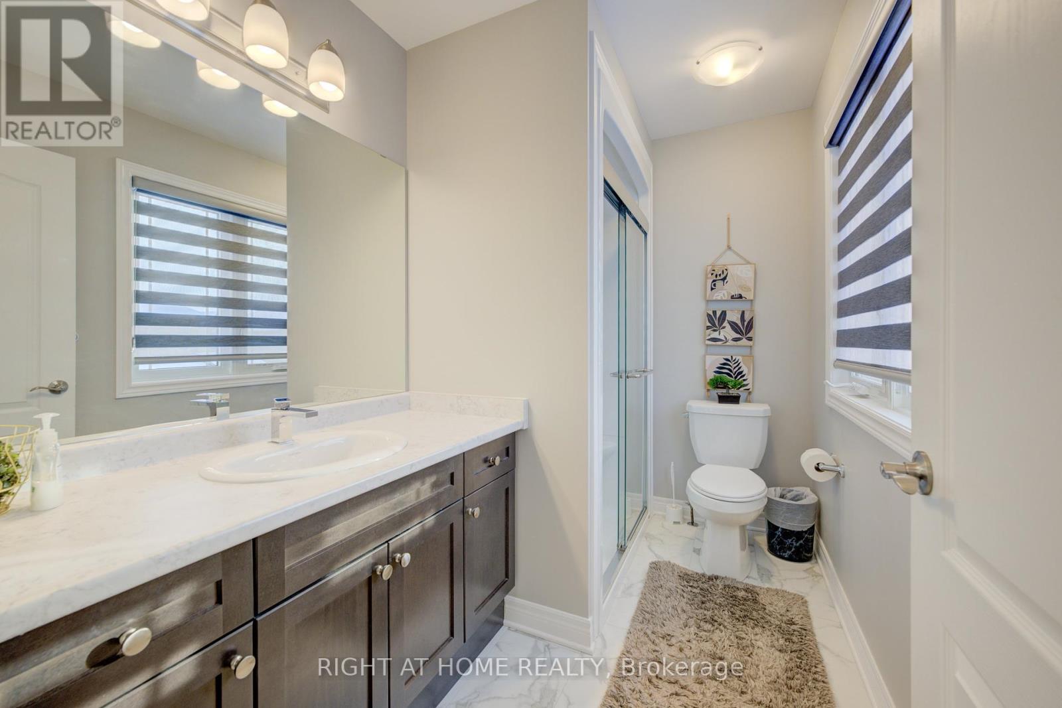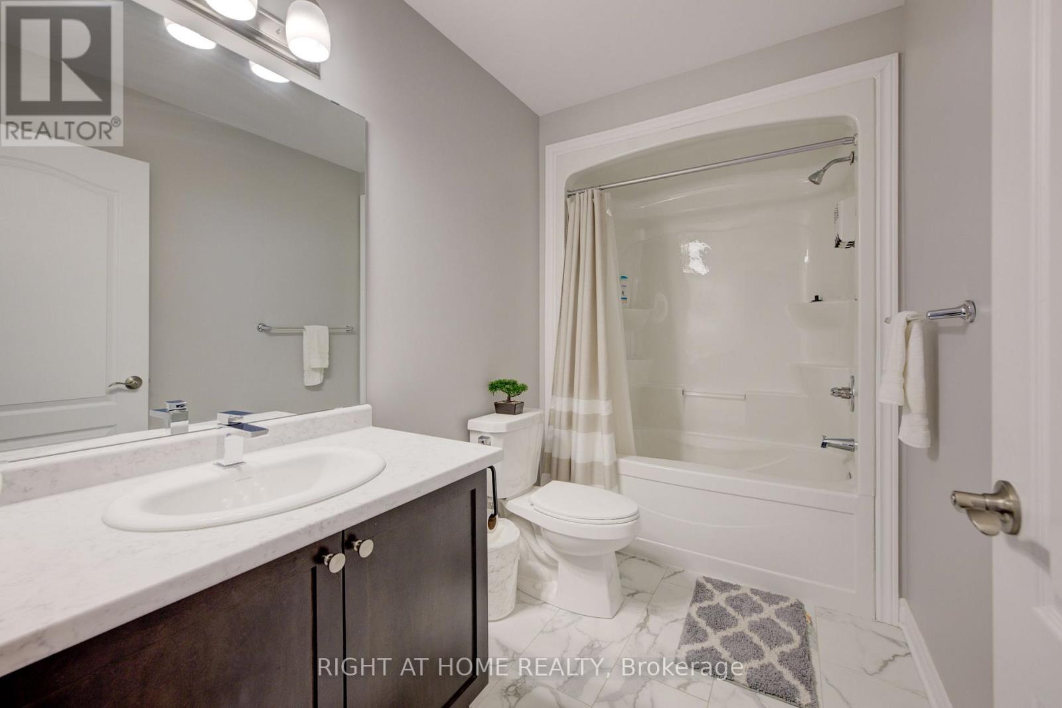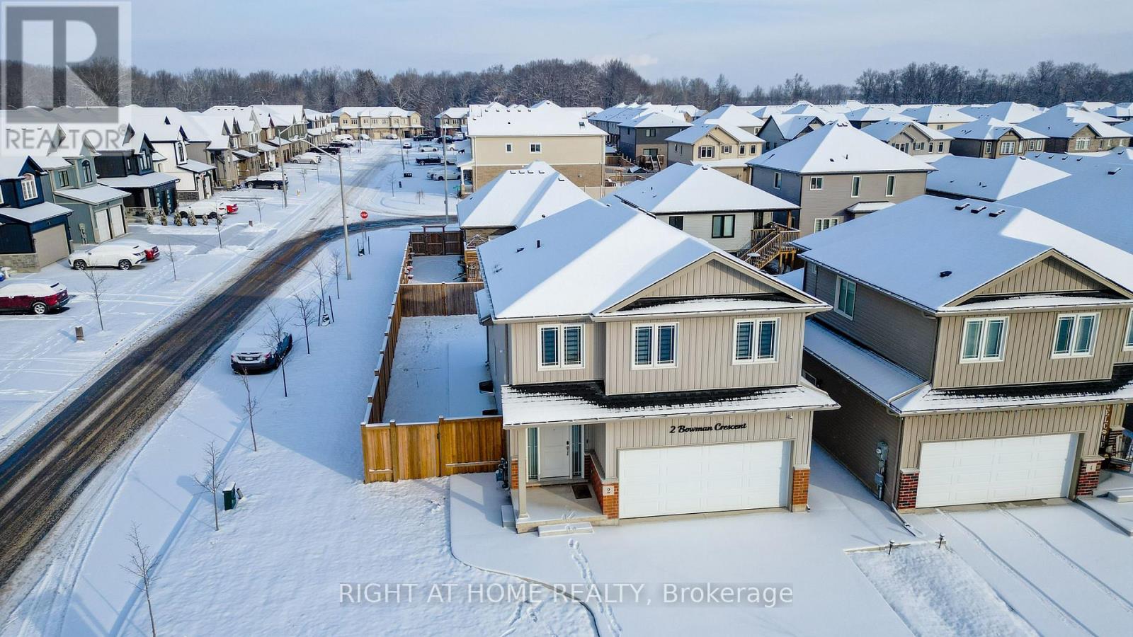2 Bowman Crescent Thorold, Ontario L2V 0G2
$749,900
Stunning 3 yr New Detached Corner House Just 15 Min Away From The Niagara Falls.3 Spacious Bedrooms + Builder-Finished Basement: Includes 1 Bedroom + One 4-Piece Washroom. Total 3.5 Washrooms. Double Car Garage, Total 8 Parking Spots. Premium Corner Lot Extra space and Unbeatable Curb Appeal. $60K/Year Income Potential, Ideal For Savvy Buyers or Multi-generational Living. Rentable & Move-In Ready. Neutral colors And An Ideal location. Only 3 Years New House With Modern Design With The Latest Features. Concrete Driveway & Fenced Yard Low maintenance and Private. Nest Camera System, Built-In Security for peace of mind. Family-Oriented Neighborhood. Close to Schools, Parks, And Essential Amenities, Like Walmart, Dollar Store, Rona, and more! Safe And Peaceful Area, Perfect For Families And guests . Option Of Furnished Home. Income & Lifestyle Potential: Whether You Are Looking For A Cozy Family Home Or A Smart Investment Property, This Home Delivers Both! **** EXTRAS **** Nest Cameras (id:24801)
Open House
This property has open houses!
1:00 pm
Ends at:4:00 pm
1:00 pm
Ends at:4:00 pm
Property Details
| MLS® Number | X11916677 |
| Property Type | Single Family |
| Community Name | 562 - Hurricane/Merrittville |
| Features | Sump Pump, In-law Suite |
| Parking Space Total | 8 |
Building
| Bathroom Total | 4 |
| Bedrooms Above Ground | 3 |
| Bedrooms Below Ground | 1 |
| Bedrooms Total | 4 |
| Appliances | Oven - Built-in |
| Basement Development | Finished |
| Basement Features | Separate Entrance |
| Basement Type | N/a (finished) |
| Construction Style Attachment | Detached |
| Cooling Type | Central Air Conditioning |
| Exterior Finish | Brick, Vinyl Siding |
| Foundation Type | Poured Concrete |
| Half Bath Total | 1 |
| Heating Fuel | Natural Gas |
| Heating Type | Forced Air |
| Stories Total | 2 |
| Size Interior | 1,500 - 2,000 Ft2 |
| Type | House |
| Utility Water | Municipal Water |
Parking
| Attached Garage |
Land
| Acreage | No |
| Sewer | Sanitary Sewer |
| Size Depth | 96 Ft |
| Size Frontage | 36 Ft |
| Size Irregular | 36 X 96 Ft |
| Size Total Text | 36 X 96 Ft|under 1/2 Acre |
Rooms
| Level | Type | Length | Width | Dimensions |
|---|---|---|---|---|
| Second Level | Bedroom | 14.4 m | 12 m | 14.4 m x 12 m |
| Second Level | Bedroom 2 | 10.2 m | 11 m | 10.2 m x 11 m |
| Second Level | Bedroom 3 | 10.5 m | 10.8 m | 10.5 m x 10.8 m |
| Second Level | Bathroom | 6 m | 10 m | 6 m x 10 m |
| Second Level | Bathroom | 9.1 m | 5.8 m | 9.1 m x 5.8 m |
| Basement | Bedroom 4 | 10.2 m | 9.11 m | 10.2 m x 9.11 m |
| Basement | Bathroom | 9.4 m | 5.3 m | 9.4 m x 5.3 m |
| Ground Level | Foyer | 5 m | 10 m | 5 m x 10 m |
| Ground Level | Kitchen | 9 m | 11.6 m | 9 m x 11.6 m |
| Ground Level | Family Room | 13 m | 13 m | 13 m x 13 m |
| Ground Level | Eating Area | 12.5 m | 9 m | 12.5 m x 9 m |
| Ground Level | Bathroom | 3 m | 6.8 m | 3 m x 6.8 m |
Utilities
| Cable | Installed |
| Sewer | Installed |
Contact Us
Contact us for more information
Swati Vazir
Salesperson
www.facebook.com/Swatirealty
www.linkedin.com/in/swati-vazir-7757839/
480 Eglinton Ave W #34
Mississauga, Ontario L5R 0G2
(905) 565-9200
(905) 565-6677
www.rightathomerealty.com/










