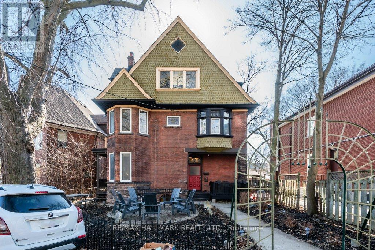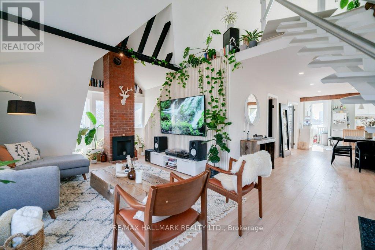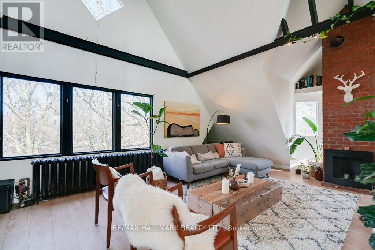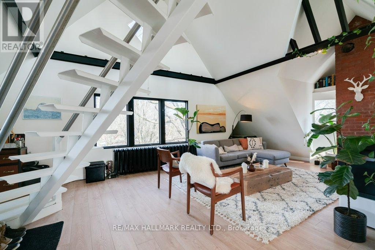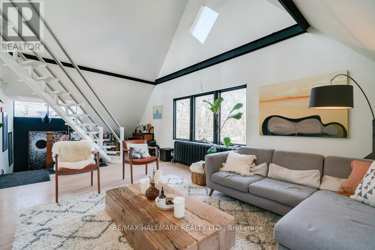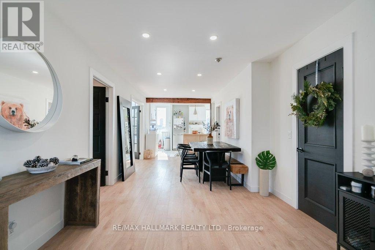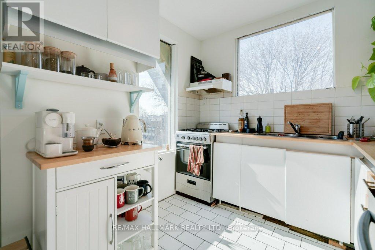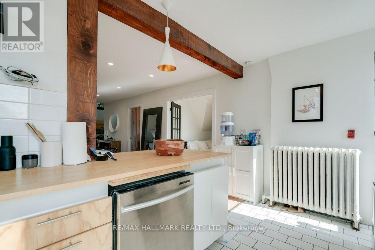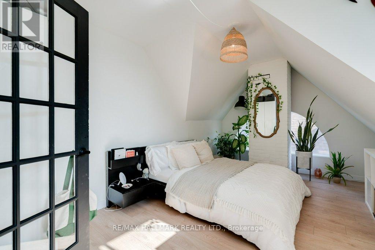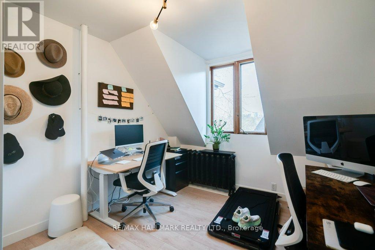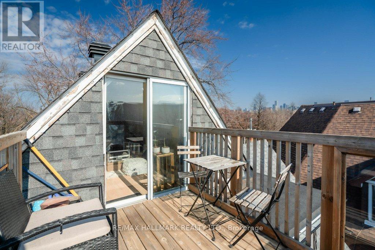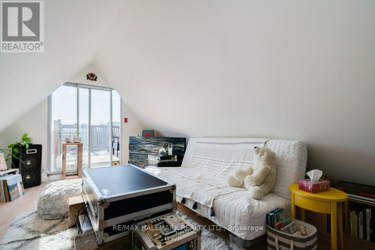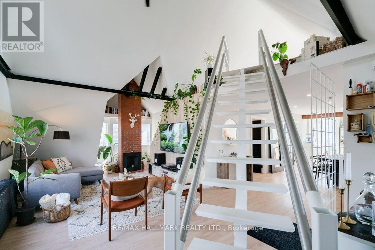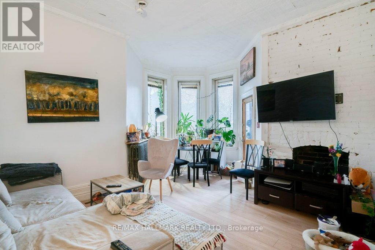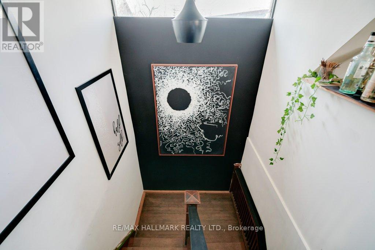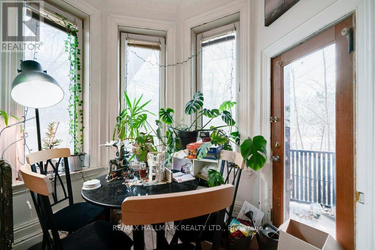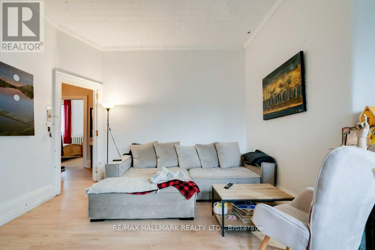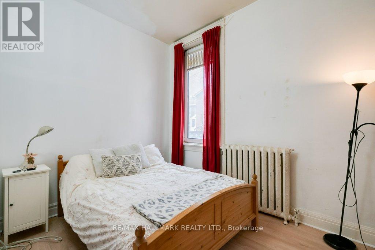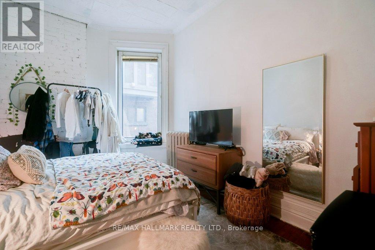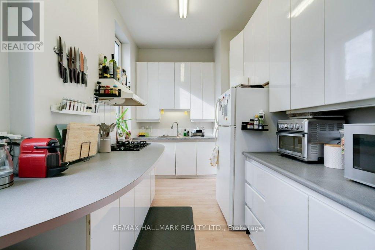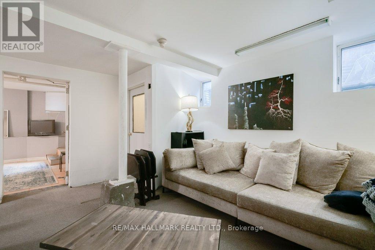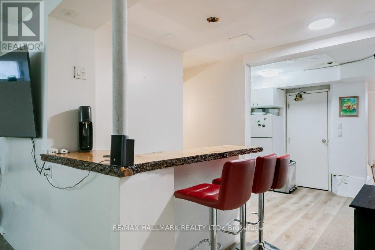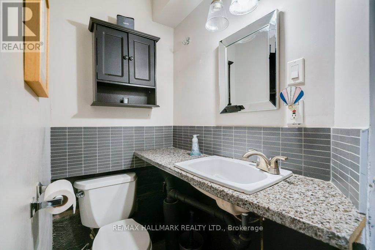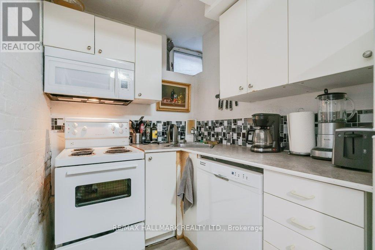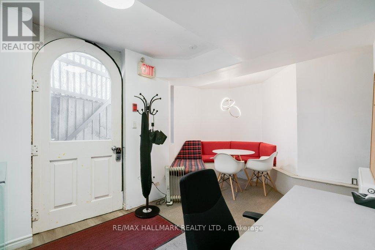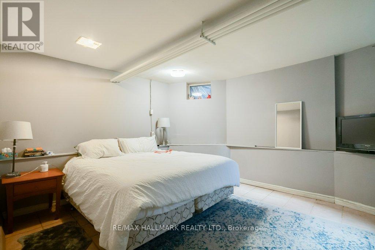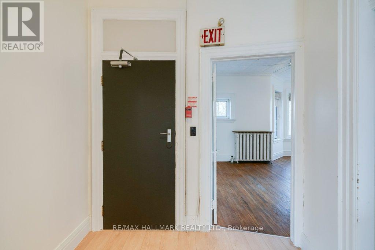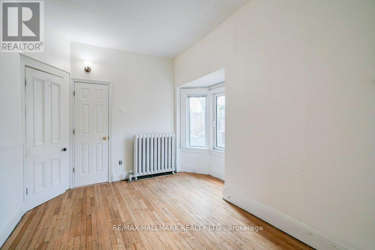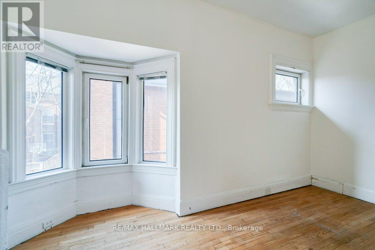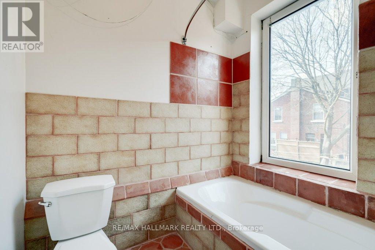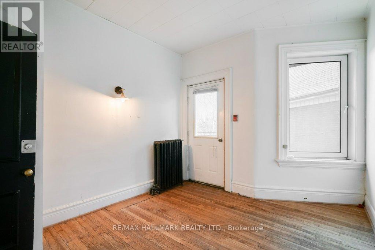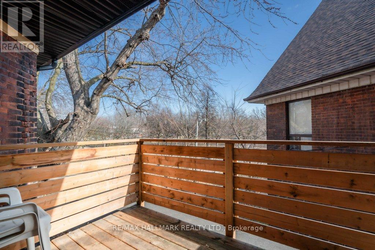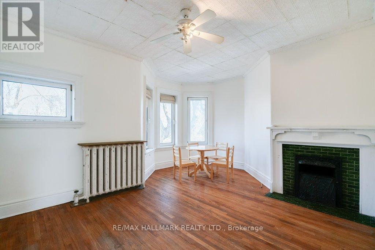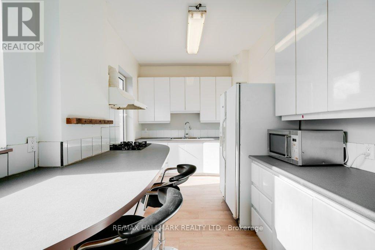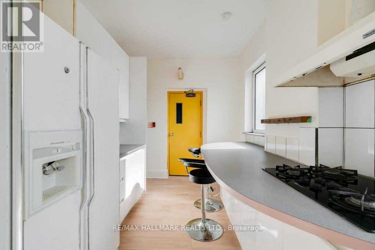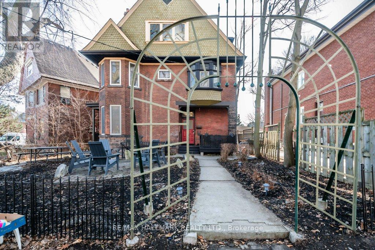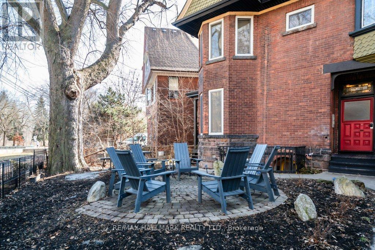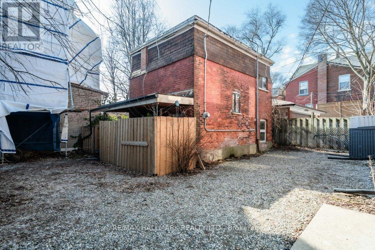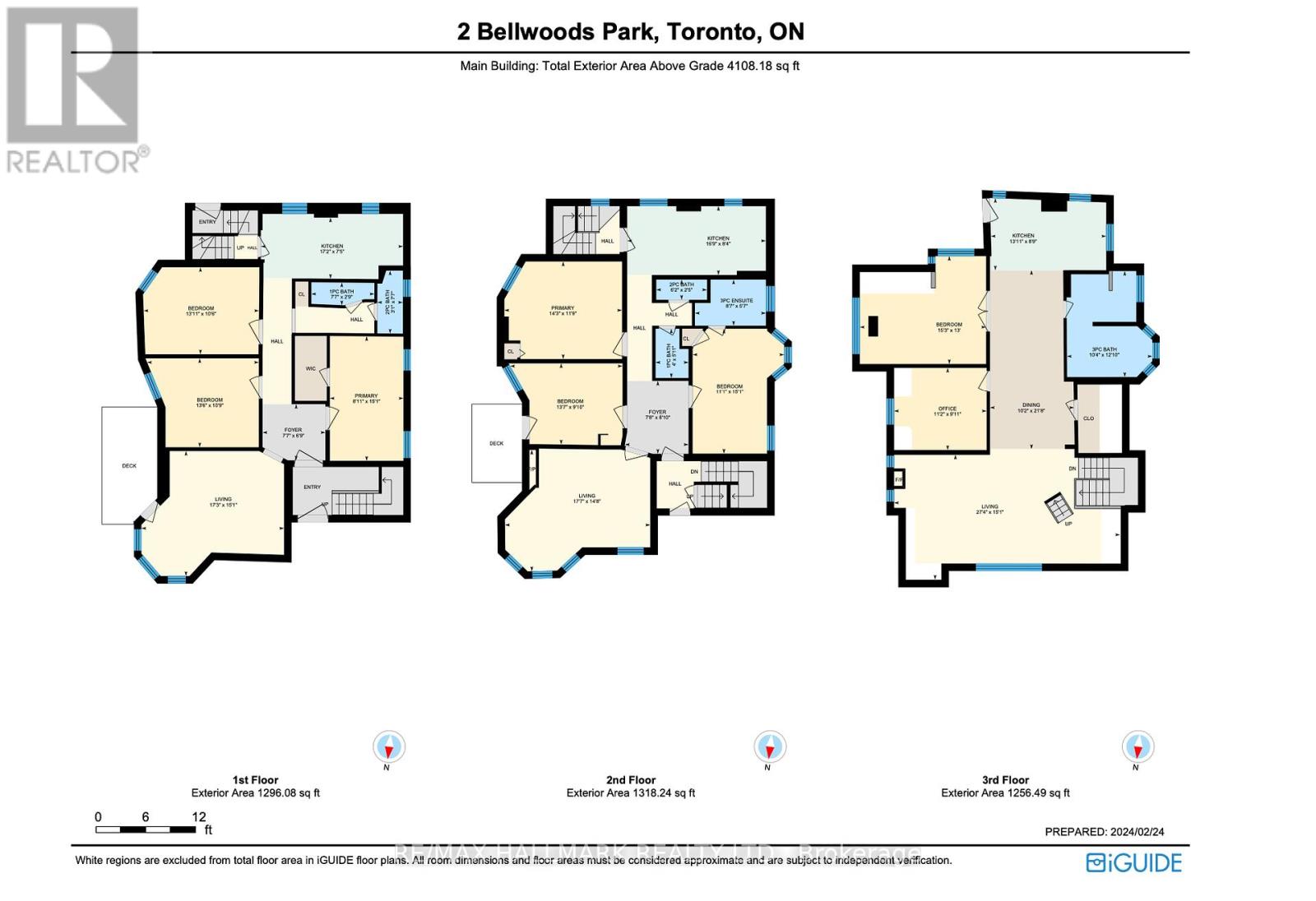2 Bellwoods Park Toronto, Ontario M6J 1S4
$3,499,000
This victorian mansion is right in the tranquil Bellwoods park setting. A legal triplex with additional basement suite. The current use has been single - multigenerational family use. In the past the property has been used as a legal rooming house with all the necessary property improvements and inspections. It has also been a triplex and remains zoned that way. Recent upgrades have been made to the kitchens and floors on the Main and Second levels. The third floor and loft have been completely renovated. With unobstructed views over the park the location can not be beat. Each level has it's own balcony space but the front yard is perfect for enjoying all the park has to offer from the privacy of your own property. As an investment, you would attract only the best tenants by offering the large living spaces and having such an amazing location. **** EXTRAS **** Vacant occupancy available. Parking at front of the property is accessed off Shaw St. A right-of-way accesses the rear of the property from Crawford. (id:24801)
Property Details
| MLS® Number | C8095160 |
| Property Type | Single Family |
| Community Name | Trinity-Bellwoods |
| Parking Space Total | 2 |
Building
| Bathroom Total | 6 |
| Bedrooms Above Ground | 9 |
| Bedrooms Below Ground | 1 |
| Bedrooms Total | 10 |
| Basement Development | Finished |
| Basement Features | Walk Out |
| Basement Type | N/a (finished) |
| Construction Style Attachment | Detached |
| Cooling Type | Wall Unit |
| Exterior Finish | Brick |
| Heating Fuel | Natural Gas |
| Heating Type | Hot Water Radiator Heat |
| Stories Total | 3 |
| Type | House |
Land
| Acreage | No |
| Size Irregular | 45 X 96.42 Ft ; Irregular |
| Size Total Text | 45 X 96.42 Ft ; Irregular |
Rooms
| Level | Type | Length | Width | Dimensions |
|---|---|---|---|---|
| Second Level | Living Room | 5.35 m | 4.47 m | 5.35 m x 4.47 m |
| Second Level | Primary Bedroom | 3.37 m | 4.61 m | 3.37 m x 4.61 m |
| Second Level | Bedroom 2 | 4.14 m | 3 m | 4.14 m x 3 m |
| Second Level | Bedroom 3 | 4.34 m | 3.59 m | 4.34 m x 3.59 m |
| Second Level | Kitchen | 5.11 m | 2.54 m | 5.11 m x 2.54 m |
| Third Level | Living Room | 8.33 m | 4.6 m | 8.33 m x 4.6 m |
| Third Level | Primary Bedroom | 4.66 m | 3.98 m | 4.66 m x 3.98 m |
| Main Level | Living Room | 5.25 m | 4.61 m | 5.25 m x 4.61 m |
| Main Level | Primary Bedroom | 2.71 m | 4.6 m | 2.71 m x 4.6 m |
| Main Level | Bedroom 2 | 4.12 m | 3.28 m | 4.12 m x 3.28 m |
| Main Level | Bedroom 3 | 4.25 m | 3.21 m | 4.25 m x 3.21 m |
| Main Level | Kitchen | 5.24 m | 2.25 m | 5.24 m x 2.25 m |
Utilities
| Sewer | Installed |
| Natural Gas | Installed |
| Electricity | Installed |
| Cable | Available |
https://www.realtor.ca/real-estate/26554532/2-bellwoods-park-toronto-trinity-bellwoods
Interested?
Contact us for more information
Chris Cook
Salesperson
(416) 435-8324
www.halyardgroup.ca
https://www.facebook.com/chriscook.halyardgroup

630 Danforth Ave
Toronto, Ontario M4K 1R3
(416) 462-1888
(416) 462-3135


