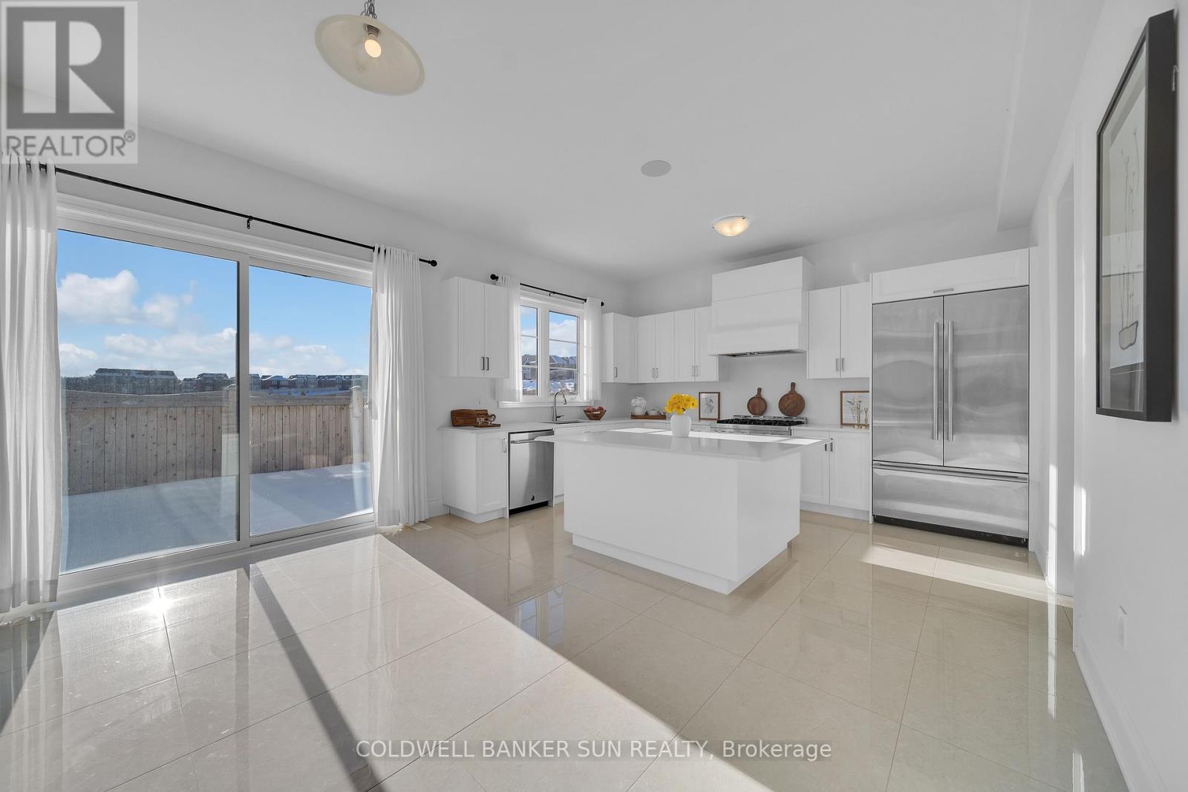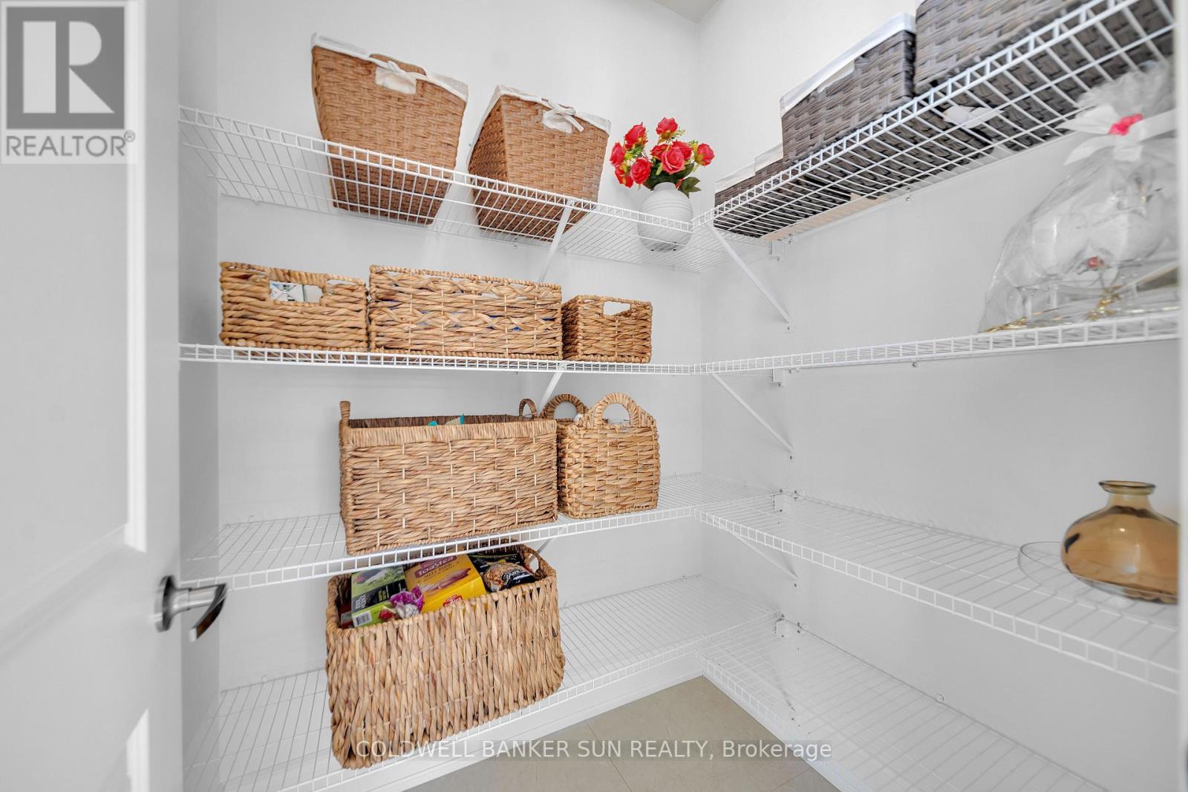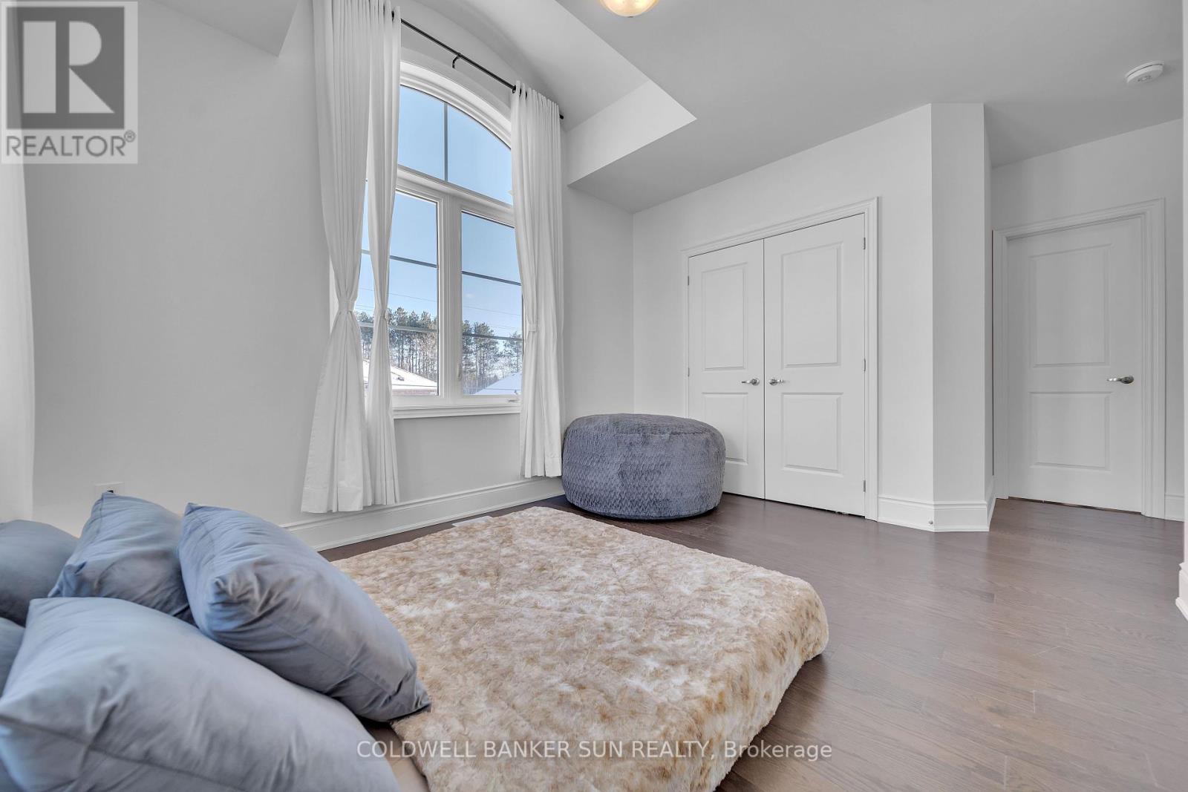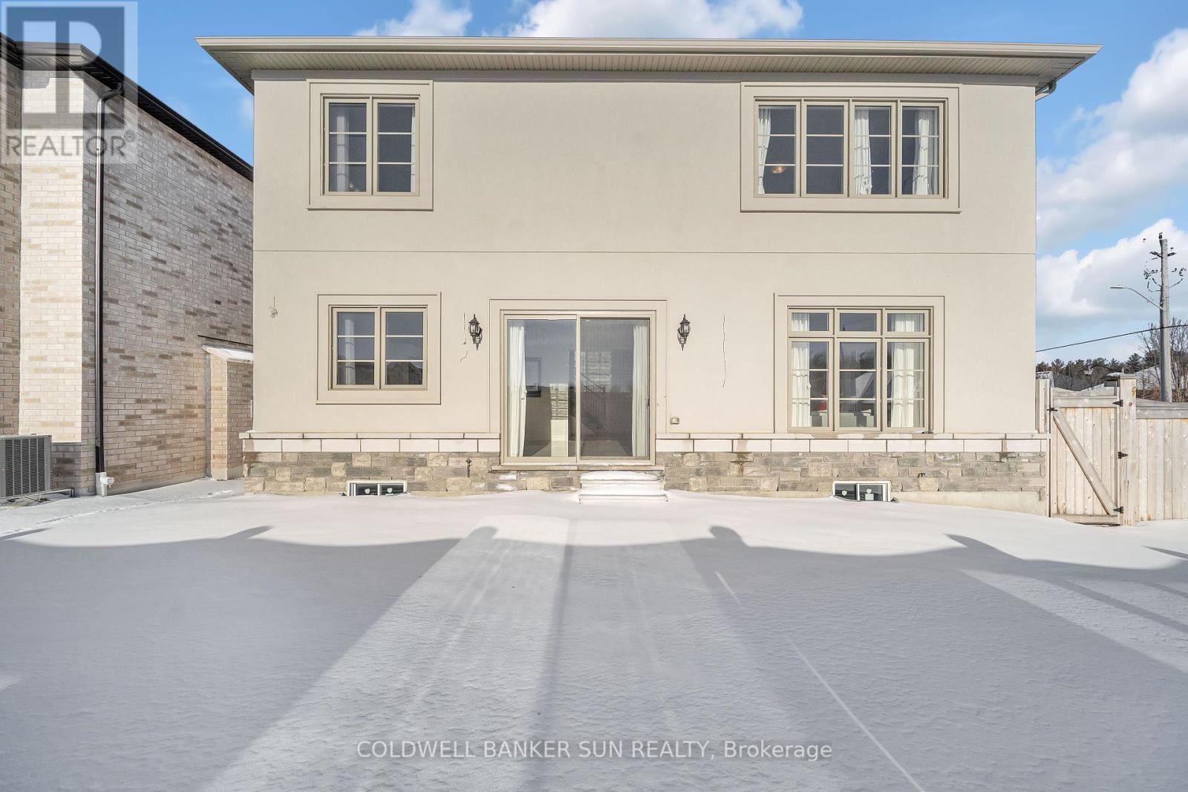2 Ann Mckee Street Caledon, Ontario L7A 4M8
$2,200,000
Nestled in the heart of Caledon, this breathtaking corner ravine lot boasts 4015 sq ft of living space with 5 spacious bedrooms with ample closet space and 3.5 bathrooms. This property overlooks pond in the back and is complemented with open concept layout. With 150k worth of upgrades including 10ft smooth ceilings on the main floor with 9ft in the basement and upper level, hardwood flooring throughout, tiles and iron picket railings. The showstopper kitchen has been meticulously crafted with built in JENN AIR appliances and quartz countertop with pantry and a kitchen bar. With double Door Entry and large windows, this home offers an abundance of natural light. The main floor also features a den, family room and a walk-in coat room. **** EXTRAS **** In-built sound system throughout the house, steam shower in the primary washroom, garage door opener and electric car charger. (id:24801)
Property Details
| MLS® Number | W11959884 |
| Property Type | Single Family |
| Community Name | Caledon East |
| Amenities Near By | Park |
| Features | Ravine, Carpet Free |
| Parking Space Total | 4 |
| View Type | View, View Of Water |
Building
| Bathroom Total | 4 |
| Bedrooms Above Ground | 5 |
| Bedrooms Total | 5 |
| Amenities | Fireplace(s) |
| Appliances | Range, Water Heater, Garage Door Opener |
| Basement Development | Unfinished |
| Basement Type | N/a (unfinished) |
| Construction Style Attachment | Detached |
| Cooling Type | Central Air Conditioning, Ventilation System |
| Exterior Finish | Stone, Brick |
| Fire Protection | Smoke Detectors |
| Fireplace Present | Yes |
| Fireplace Total | 1 |
| Flooring Type | Hardwood |
| Foundation Type | Concrete |
| Half Bath Total | 1 |
| Heating Fuel | Natural Gas |
| Heating Type | Forced Air |
| Stories Total | 2 |
| Size Interior | 3,500 - 5,000 Ft2 |
| Type | House |
| Utility Water | Municipal Water |
Parking
| Attached Garage |
Land
| Acreage | No |
| Land Amenities | Park |
| Sewer | Sanitary Sewer |
| Size Depth | 95 Ft ,2 In |
| Size Frontage | 41 Ft ,2 In |
| Size Irregular | 41.2 X 95.2 Ft |
| Size Total Text | 41.2 X 95.2 Ft |
| Surface Water | Lake/pond |
Rooms
| Level | Type | Length | Width | Dimensions |
|---|---|---|---|---|
| Main Level | Kitchen | 3.23 m | 4.57 m | 3.23 m x 4.57 m |
| Main Level | Family Room | 5.18 m | 5 m | 5.18 m x 5 m |
| Main Level | Eating Area | 3.35 m | 4.57 m | 3.35 m x 4.57 m |
| Main Level | Living Room | 3.35 m | 3.96 m | 3.35 m x 3.96 m |
| Main Level | Dining Room | 6.43 m | 3.84 m | 6.43 m x 3.84 m |
| Main Level | Den | 3.23 m | 3.65 m | 3.23 m x 3.65 m |
| Upper Level | Bedroom 5 | 3.65 m | 4.63 m | 3.65 m x 4.63 m |
| Upper Level | Primary Bedroom | 5.48 m | 5.02 m | 5.48 m x 5.02 m |
| Upper Level | Bedroom 2 | 4.81 m | 3.35 m | 4.81 m x 3.35 m |
| Upper Level | Bedroom 3 | 3.35 m | 3.96 m | 3.35 m x 3.96 m |
| Upper Level | Bedroom 4 | 3.23 m | 3.65 m | 3.23 m x 3.65 m |
https://www.realtor.ca/real-estate/27885959/2-ann-mckee-street-caledon-caledon-east-caledon-east
Contact Us
Contact us for more information
Gurleen Kaur Chawla
Salesperson
(905) 670-4455
(905) 670-4466
HTTP://www.cbsunrealty.com




















































