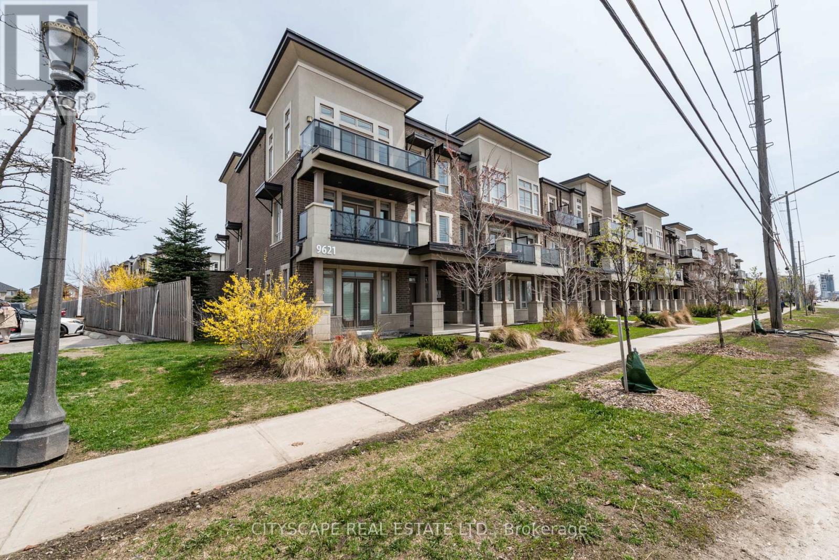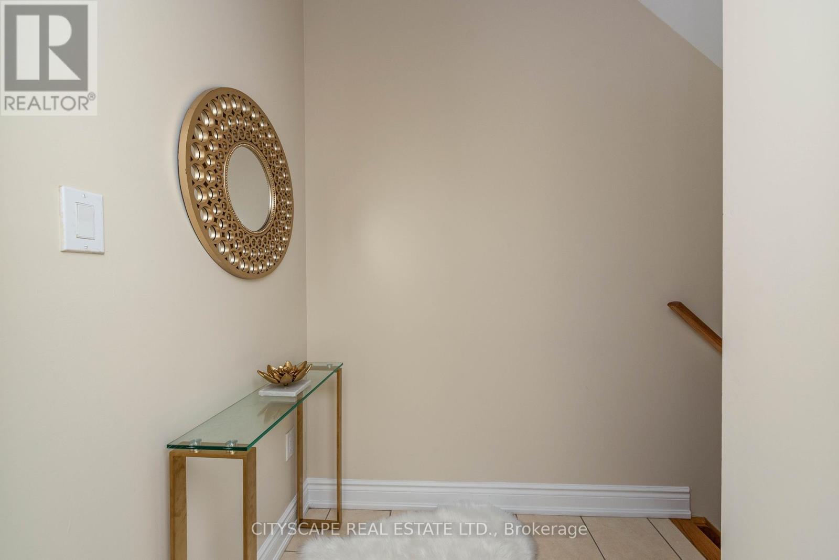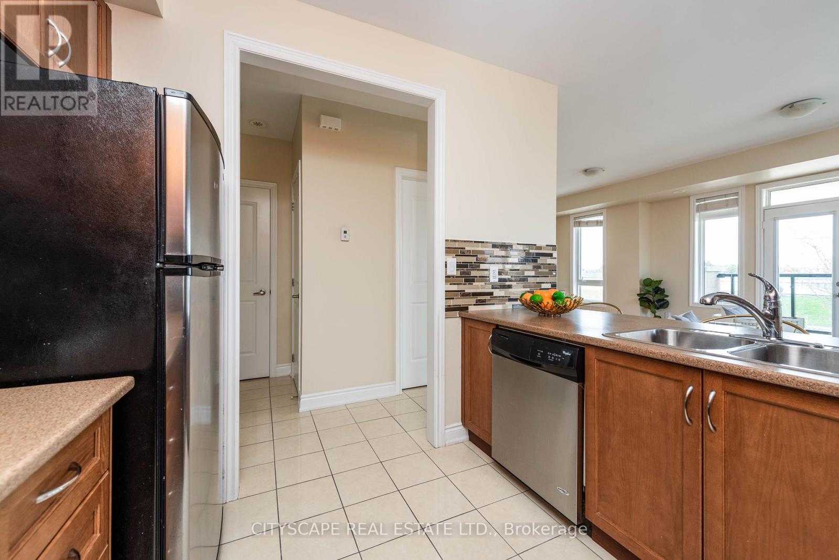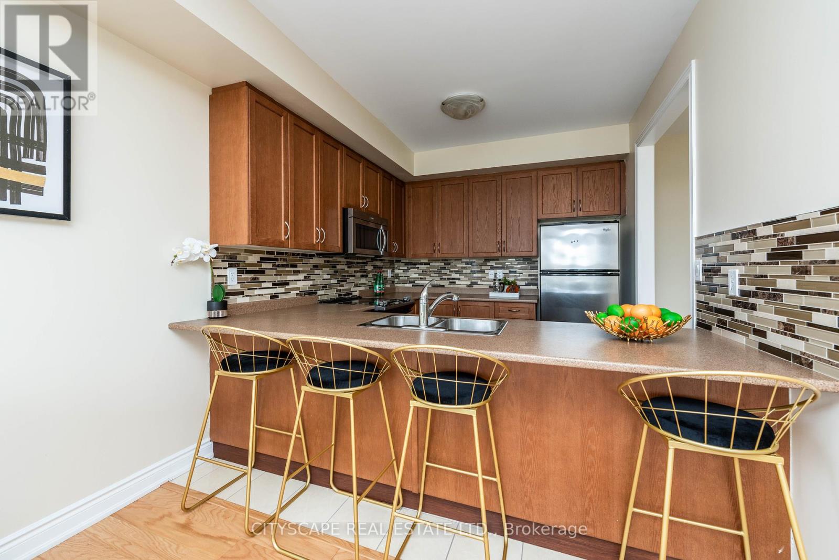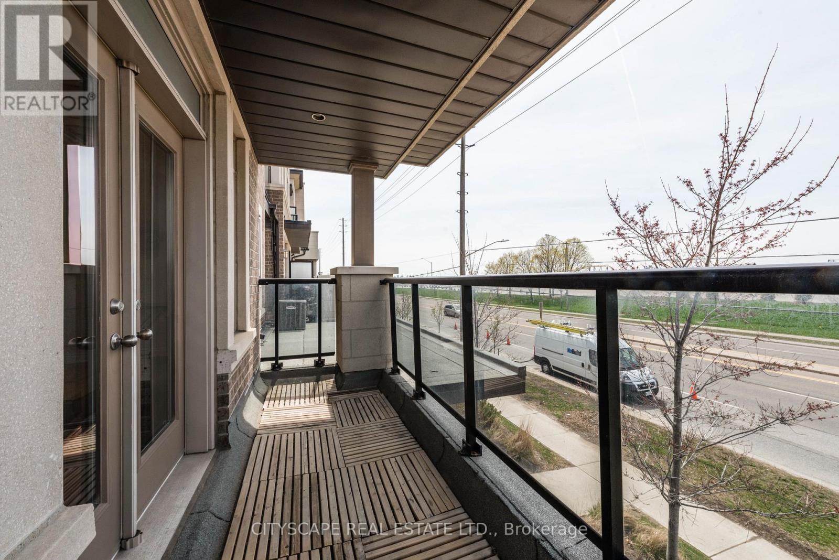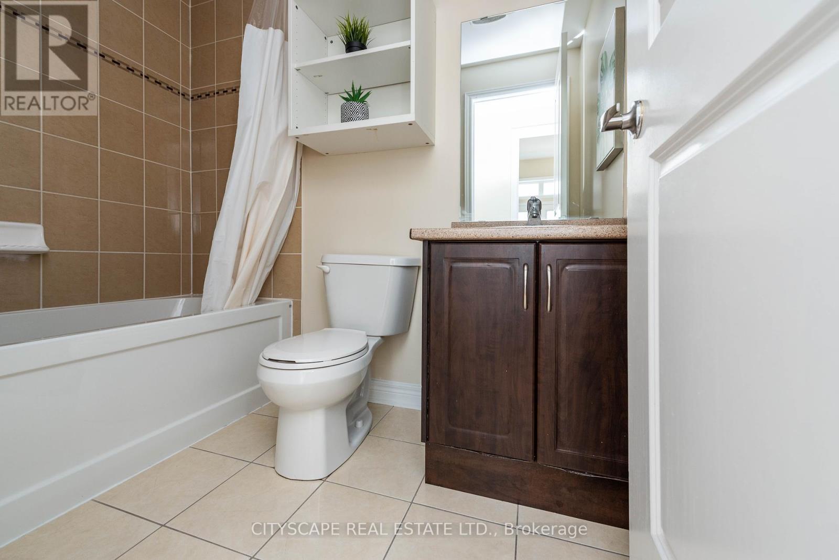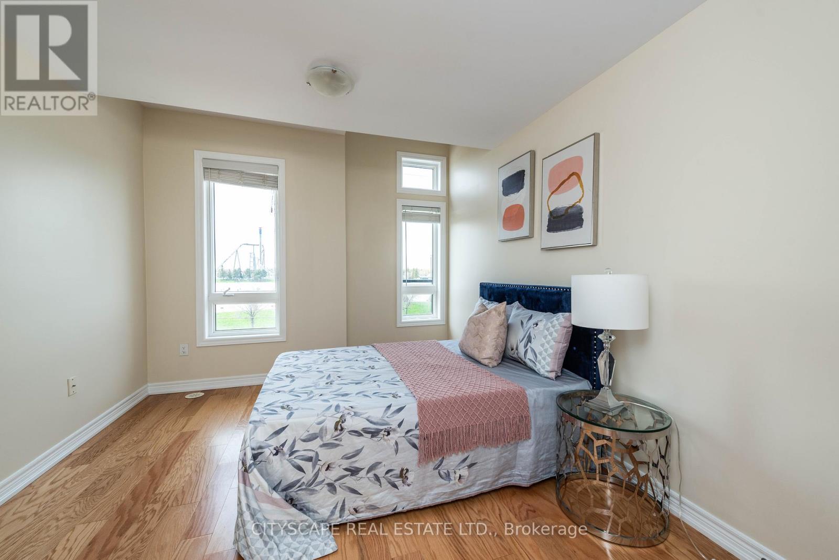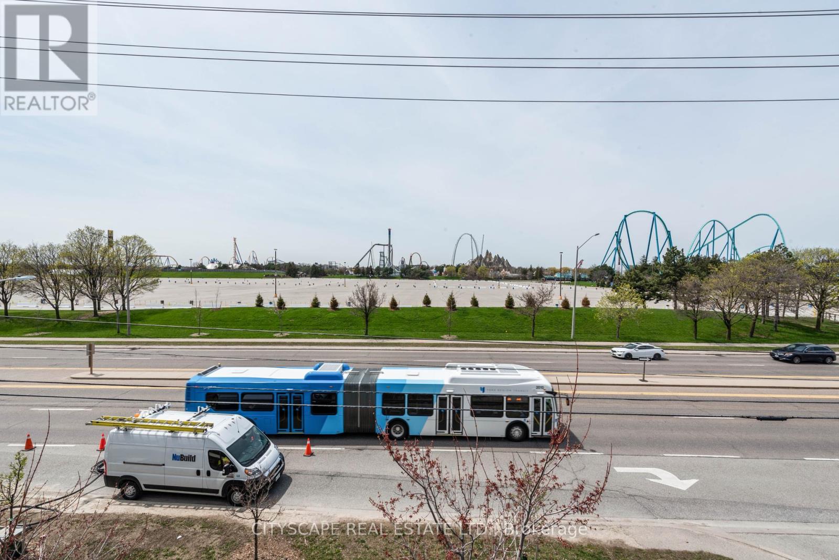2 - 9621 Jane Street Vaughan, Ontario L6A 4G5
$3,000 Monthly
Beautiful Townhome End Unit Townhome With 2 Bedroom 2 Bathroom 2 Balconies Freshly Painted In Prime Location Of Vaughan! Open Concept Kitchen With Breakfast Bar, Backsplash, Stainless Steel Appliances, Living/Dining Room With French Doors Walking Out To Balcony. 11Ft Ceiling In The Master Bedroom With Walk-In Closet & French Doors Walking Out To Balcony. Amazing Views Of Canada's Wonderland Off Both Balconies With Faboulous Sunset! Steps To Schools, Parks And Vaughan Cortellucci Hospital. **** EXTRAS **** All Elf's, Stainless Steel Fridge, Stove, Dishwasher, Hooded Microwave, Stacked Load Washer & Dryer,Garage Opener. Rental Water Heater (id:24801)
Property Details
| MLS® Number | N11821505 |
| Property Type | Single Family |
| Community Name | Maple |
| Amenities Near By | Public Transit, Schools, Place Of Worship |
| Community Features | Pets Not Allowed |
| Features | Flat Site, Balcony |
| Parking Space Total | 1 |
Building
| Bathroom Total | 2 |
| Bedrooms Above Ground | 2 |
| Bedrooms Total | 2 |
| Appliances | Water Heater |
| Cooling Type | Central Air Conditioning |
| Exterior Finish | Brick, Stone |
| Fire Protection | Smoke Detectors |
| Heating Fuel | Natural Gas |
| Heating Type | Forced Air |
| Stories Total | 3 |
| Size Interior | 1,000 - 1,199 Ft2 |
| Type | Row / Townhouse |
Parking
| Attached Garage |
Land
| Acreage | No |
| Land Amenities | Public Transit, Schools, Place Of Worship |
Rooms
| Level | Type | Length | Width | Dimensions |
|---|---|---|---|---|
| Second Level | Primary Bedroom | Measurements not available | ||
| Second Level | Bedroom 2 | Measurements not available | ||
| Main Level | Living Room | Measurements not available | ||
| Main Level | Dining Room | Measurements not available | ||
| Main Level | Kitchen | Measurements not available |
https://www.realtor.ca/real-estate/27698589/2-9621-jane-street-vaughan-maple-maple
Contact Us
Contact us for more information
Jaskaran Singh Ranu
Salesperson
885 Plymouth Dr #2
Mississauga, Ontario L5V 0B5
(905) 241-2222
(905) 241-3333



