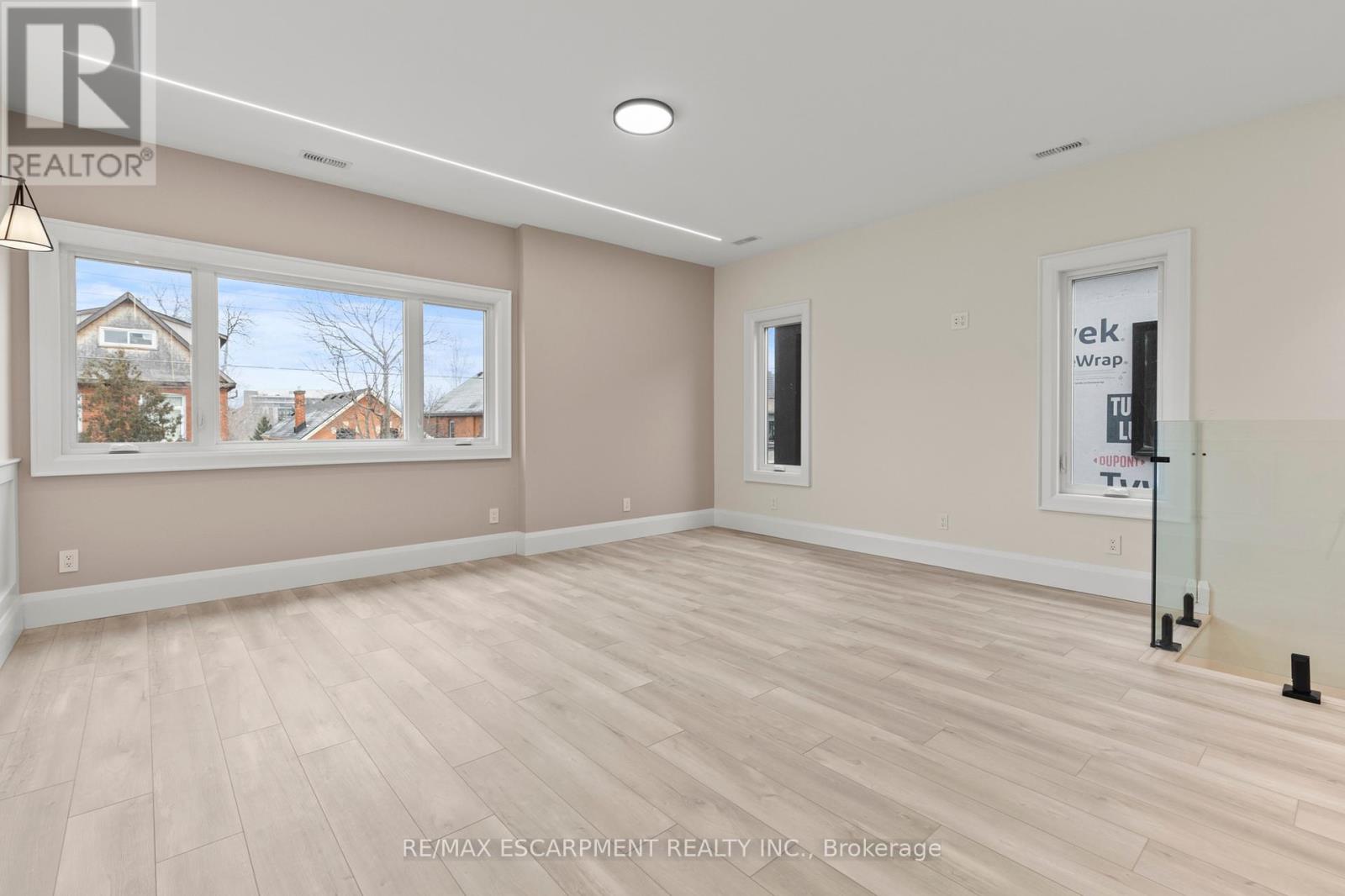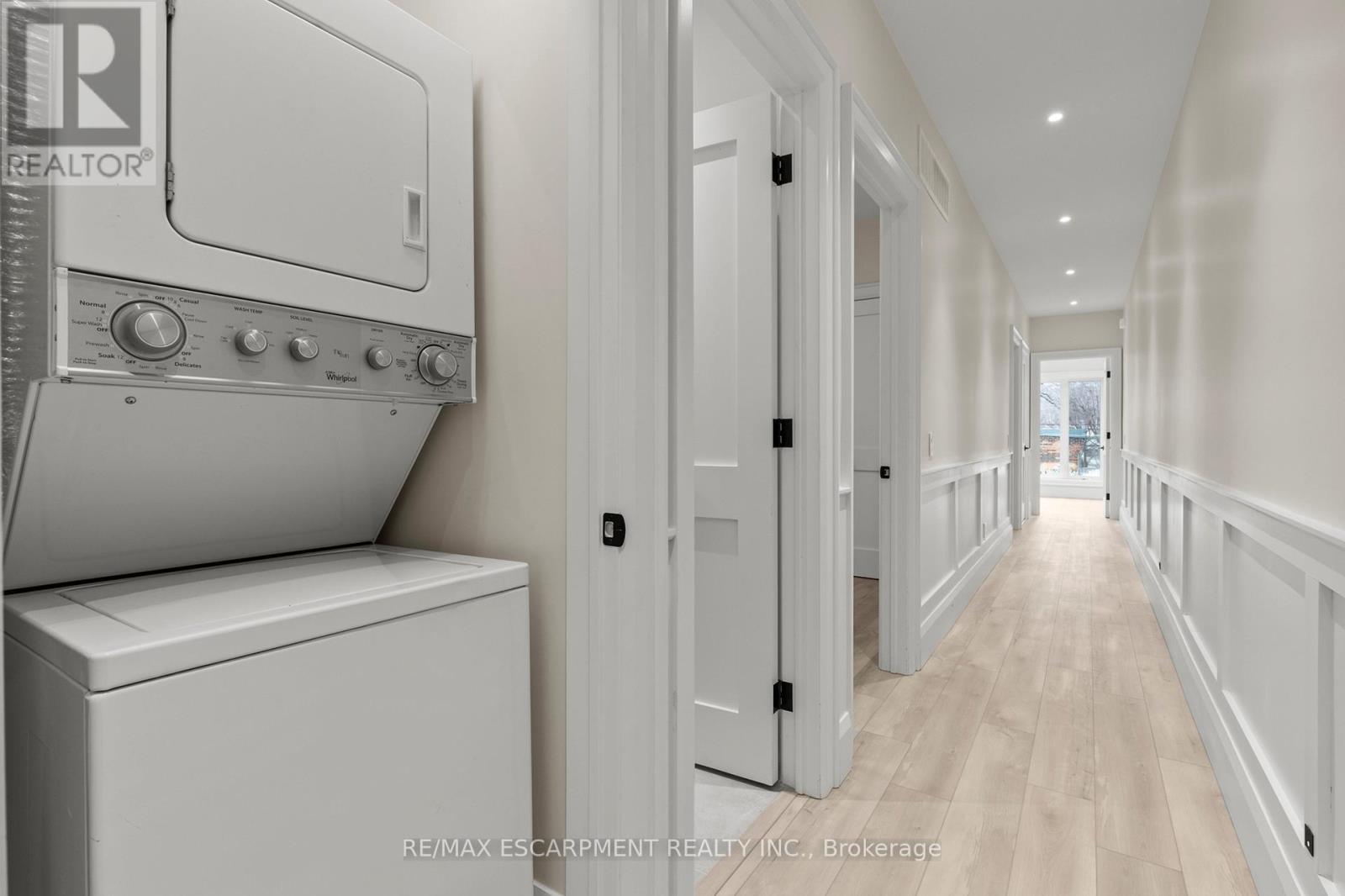2 - 83 Melbourne Street Hamilton, Ontario L8P 2A5
$3,300 Monthly
Be the first to enjoy living in this brand French-chateau inspired home located in Kirkendall. This upper unit features modern finishes throughout its spacious 3 bedroom, 2 Full-bathroom layout. Enter from the conveniently located private entrance into the unit where you can take in the 9' ceilings, large windows, and sleek lighting. The Great room is spacious and functions perfectly next to the well-appointed kitchen which features quartz countertops with breakfast bar & stainless steel appliances. Continuing down the hall you will find the first of two luxurious 3 pc. bathrooms featuring imported porcelain tiling and a frameless glass shower, followed by 2 large bedrooms-perfect for a home office or spare room. Next you'll find your luxurious primary bedroom and private ensuite bath. Let this sun-filled retreat be the place you wake up! Fantastic finishes in every room. Of course, this unit as a private laundry room for your convenience as well as on-site parking. Make sure this one is on your list! (id:24801)
Property Details
| MLS® Number | X11968564 |
| Property Type | Single Family |
| Community Name | Kirkendall |
| Amenities Near By | Hospital, Schools |
| Communication Type | High Speed Internet |
| Features | Lane |
| Parking Space Total | 2 |
Building
| Bathroom Total | 3 |
| Bedrooms Above Ground | 3 |
| Bedrooms Total | 3 |
| Amenities | Separate Heating Controls, Separate Electricity Meters |
| Appliances | Water Heater, Dishwasher, Dryer, Freezer, Range, Refrigerator, Washer |
| Construction Style Attachment | Detached |
| Cooling Type | Central Air Conditioning |
| Exterior Finish | Stone, Stucco |
| Foundation Type | Concrete |
| Heating Fuel | Natural Gas |
| Heating Type | Forced Air |
| Stories Total | 2 |
| Size Interior | 1,100 - 1,500 Ft2 |
| Type | House |
| Utility Water | Municipal Water |
Land
| Acreage | No |
| Land Amenities | Hospital, Schools |
| Sewer | Sanitary Sewer |
| Size Total Text | Under 1/2 Acre |
Rooms
| Level | Type | Length | Width | Dimensions |
|---|---|---|---|---|
| Second Level | Great Room | 4.1 m | 5.1 m | 4.1 m x 5.1 m |
| Second Level | Kitchen | 4.2 m | 5.1 m | 4.2 m x 5.1 m |
| Second Level | Bathroom | Measurements not available | ||
| Second Level | Bedroom 2 | 2.7 m | 3.9 m | 2.7 m x 3.9 m |
| Second Level | Bedroom 3 | 2.7 m | 3.9 m | 2.7 m x 3.9 m |
| Second Level | Primary Bedroom | 2.86 m | 5.1 m | 2.86 m x 5.1 m |
| Second Level | Bathroom | Measurements not available |
Utilities
| Sewer | Installed |
https://www.realtor.ca/real-estate/27905365/2-83-melbourne-street-hamilton-kirkendall-kirkendall
Contact Us
Contact us for more information
Michael Marchese
Salesperson
www.michaelmarcheserealestate.ca/
2180 Itabashi Way #4b
Burlington, Ontario L7M 5A5
(905) 639-7676
(905) 681-9908
www.remaxescarpment.com/























