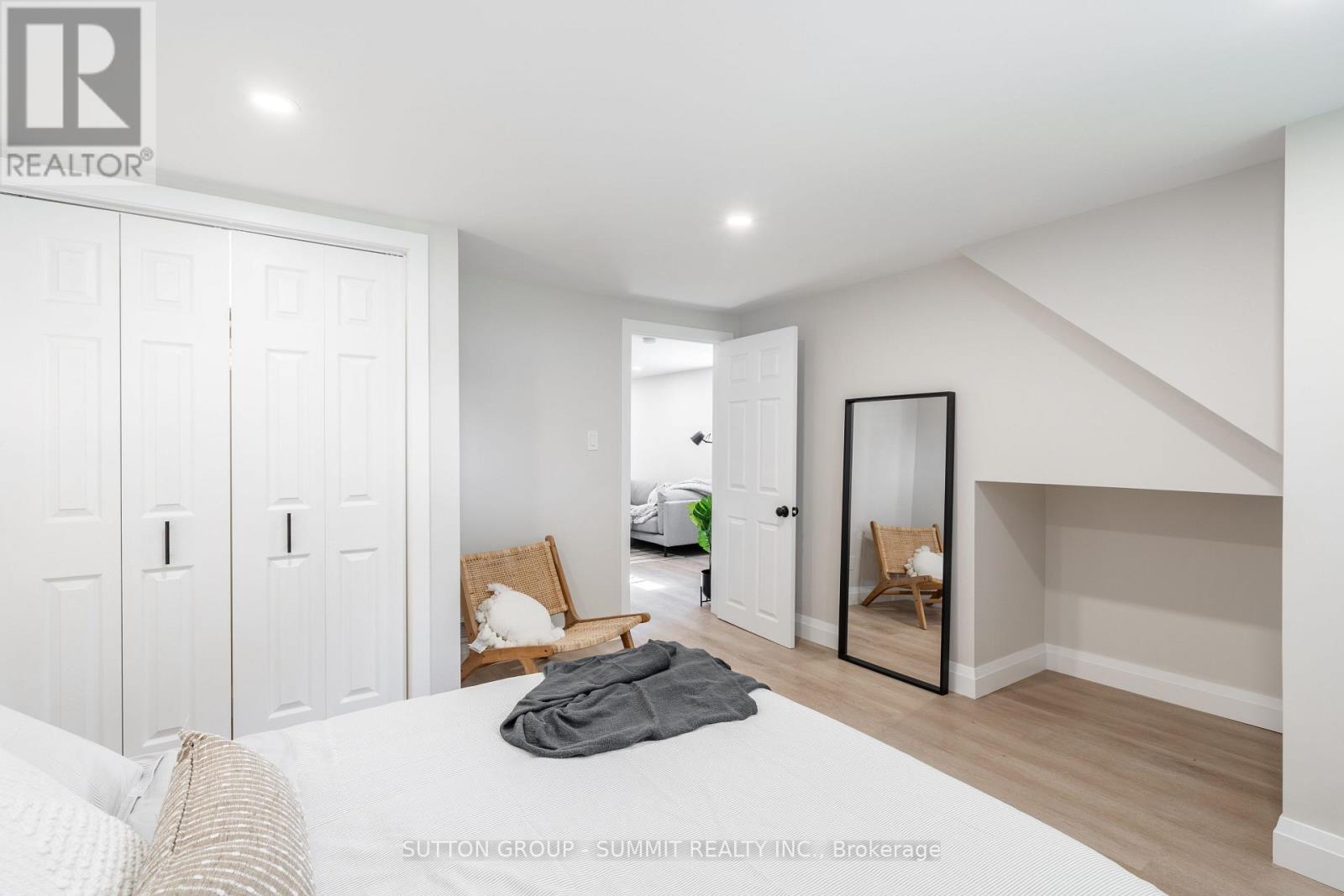2 - 73 Cranbrook Drive Hamilton, Ontario L9C 4S5
$2,400 Monthly
Charming & Renovated 2-Bedroom Lower Level Unit in Quiet West Mountain Neighborhood For Rent. This beautifully renovated, fully furnished 2-bedroom lower-level unit offers the perfect blend of modern design and cozy comfort. The space is bright and inviting, with large windows that let in plenty of natural light throughout the day, from morning sun to afternoon warmth.The kitchen is both stylish and functional, with a convenient breakfast area and stainless steel appliances ideal for everything from casual meals to entertaining friends. Youll also enjoy the added convenience of an in-suite laundry area. The updated 4-piece bathroom combines style and comfort, providing the perfect space to unwind. Outside, youll have exclusive access toyour own fenced patio, a private retreat perfect for relaxing, BBQing, or simply enjoying the fresh air. This home is move-in ready,fully furnished, and equipped with everything you need for a seamless transition. Its a turn-key rental for anyone looking for amodern, comfortable home in a quiet, sought-after neighbourhood. Dont wait this gem wont last long! (id:24801)
Property Details
| MLS® Number | X11924584 |
| Property Type | Single Family |
| Community Name | Gilkson |
Building
| Bathroom Total | 1 |
| Bedrooms Above Ground | 2 |
| Bedrooms Total | 2 |
| Amenities | Separate Electricity Meters |
| Architectural Style | Raised Bungalow |
| Basement Features | Apartment In Basement |
| Basement Type | N/a |
| Construction Style Attachment | Semi-detached |
| Cooling Type | Central Air Conditioning |
| Exterior Finish | Aluminum Siding, Brick |
| Foundation Type | Block |
| Heating Fuel | Natural Gas |
| Heating Type | Forced Air |
| Stories Total | 1 |
| Size Interior | 700 - 1,100 Ft2 |
| Type | House |
| Utility Water | Municipal Water |
Parking
| Street |
Land
| Acreage | No |
| Sewer | Sanitary Sewer |
https://www.realtor.ca/real-estate/27804695/2-73-cranbrook-drive-hamilton-gilkson-gilkson
Contact Us
Contact us for more information
Joshua Sumi
Broker
33 Pearl Street #100
Mississauga, Ontario L5M 1X1
(905) 897-9555
(905) 897-9610



























