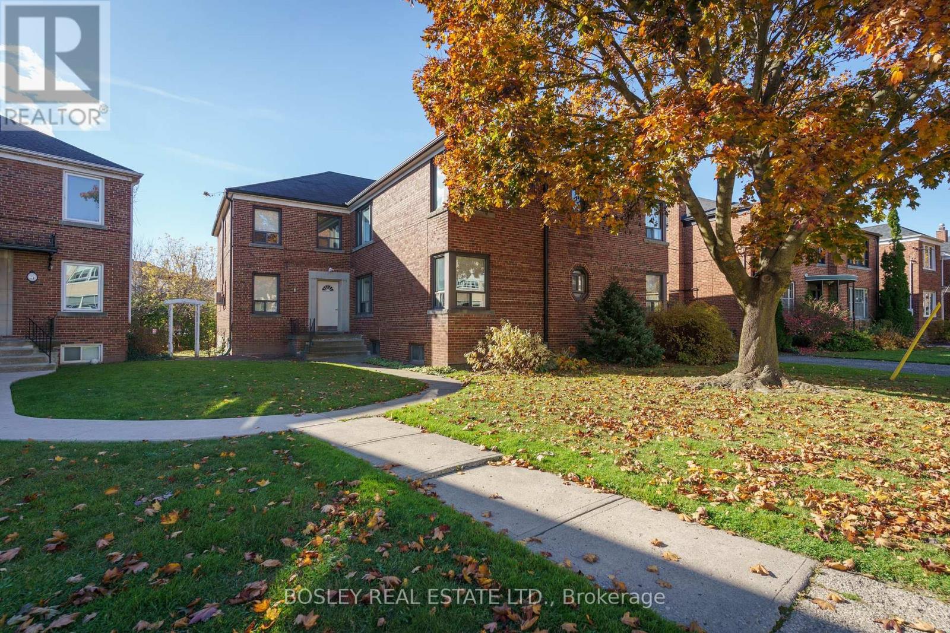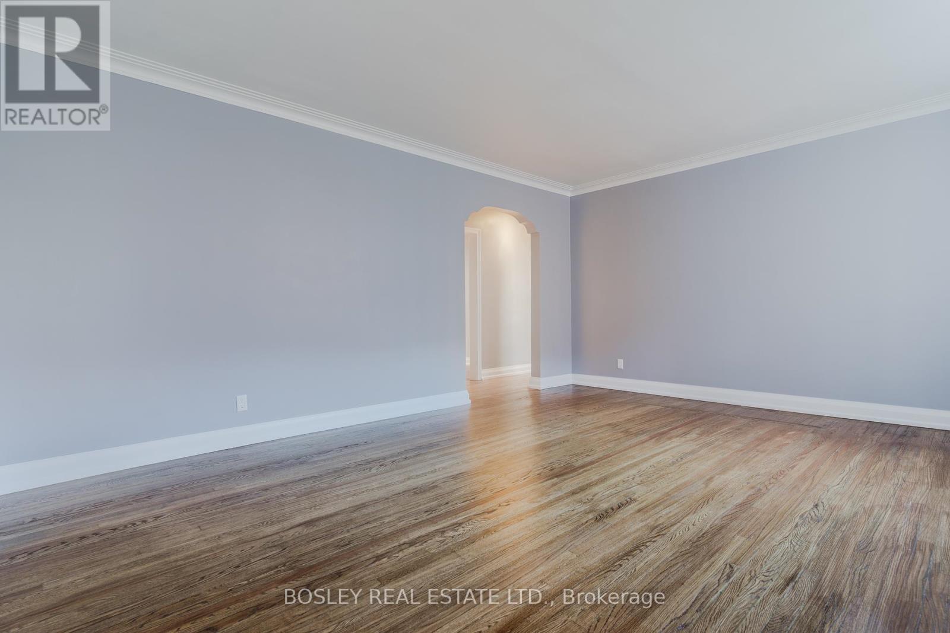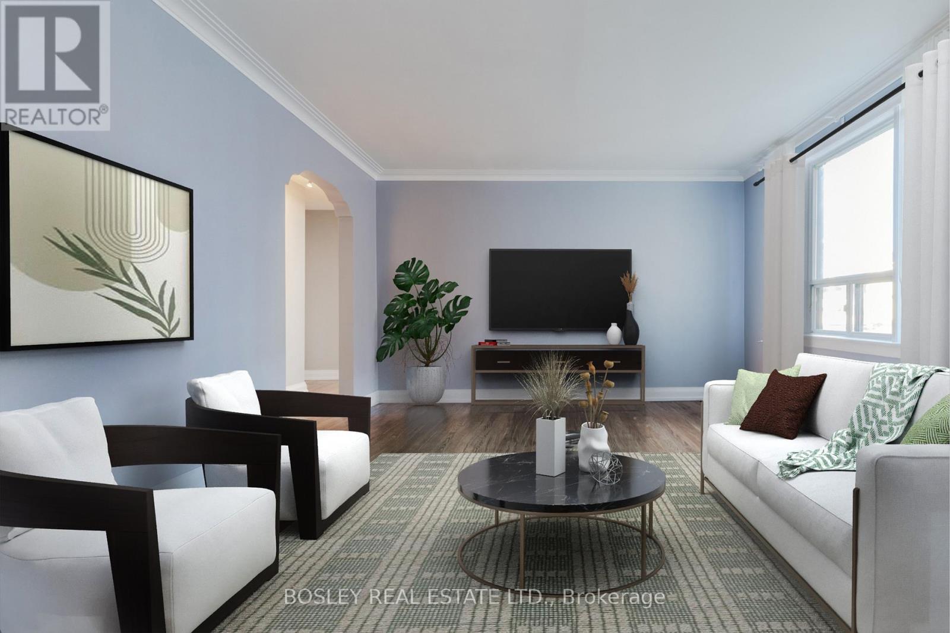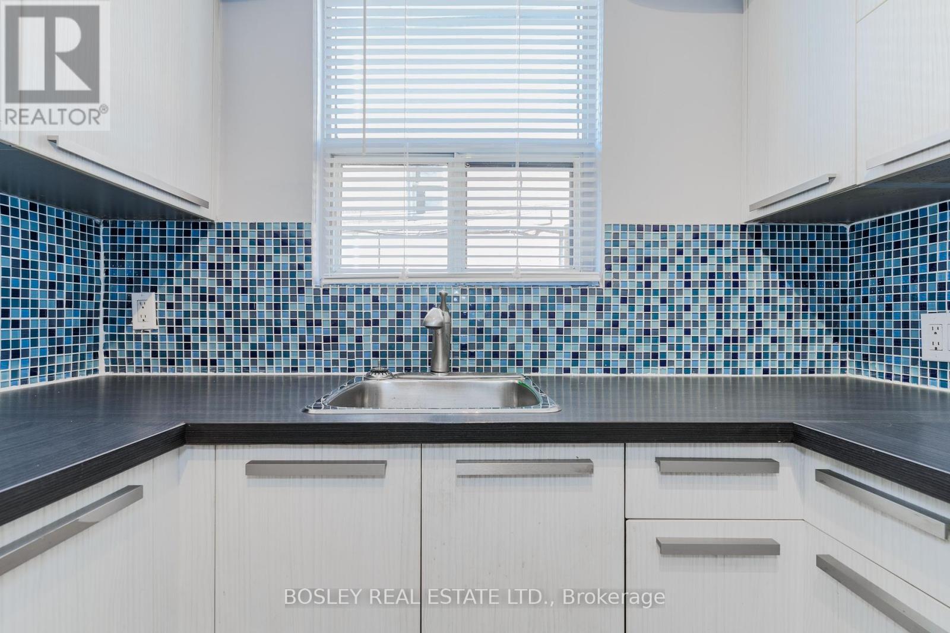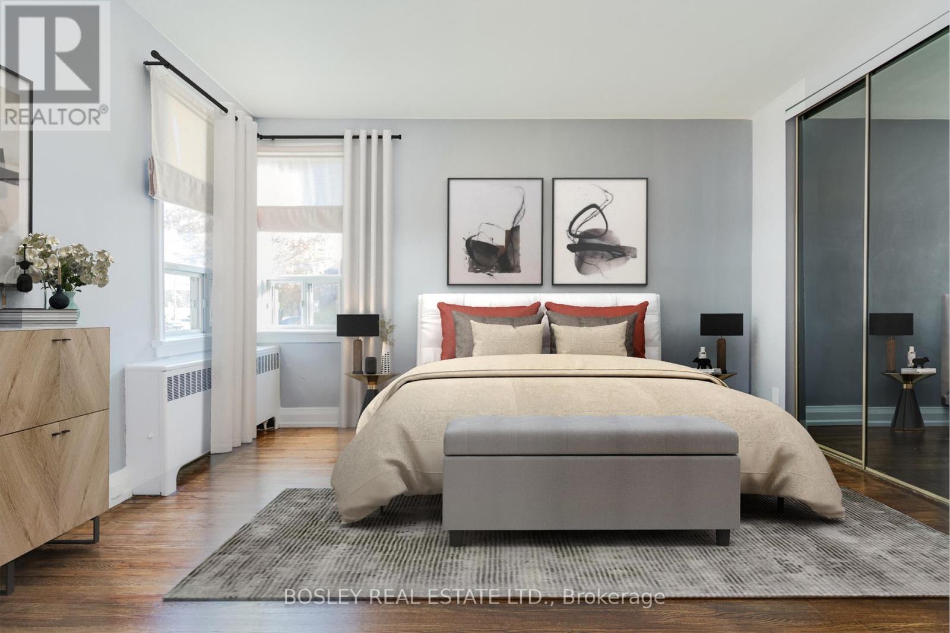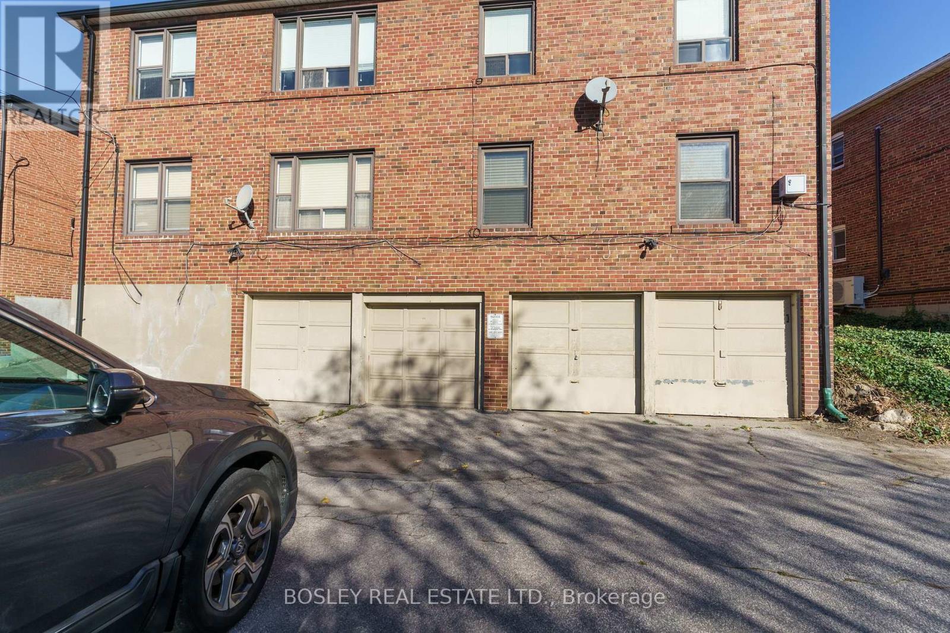2 - 7 Warwick Avenue Toronto, Ontario M6C 1T5
$592,000Maintenance, Heat, Common Area Maintenance, Electricity, Insurance, Water, Parking
$700 Monthly
Maintenance, Heat, Common Area Maintenance, Electricity, Insurance, Water, Parking
$700 MonthlyEffortless Living in Cedarvale Step into this bright, ground-floor suite in a boutique fourplex and experience the perfect blend of value and location. Freshly painted and showcasing beautifully restored hardwood floors, this inviting unit is move-in ready. The kitchen provides convenient access to the basement, where you'll find your own laundry machines and locker an added bonus for extra storage and ease. Indoor and outdoor parking options enhance everyday living, and the monthly maintenance fee includes your share of realty taxes for added simplicity. Located minutes from the T.T.C., top-rated schools, and the lush trails of Cedarvale Park, this co-ownership suite puts the best of Cedarvale within reach. Seize this incredible chance to enjoy affordable city living in a thriving community! **** EXTRAS **** Eat-in kitchen, 2 parking spots and one locker (id:24801)
Open House
This property has open houses!
2:00 pm
Ends at:4:00 pm
Property Details
| MLS® Number | C11924588 |
| Property Type | Single Family |
| Community Name | Humewood-Cedarvale |
| AmenitiesNearBy | Park, Place Of Worship, Public Transit, Schools |
| CommunityFeatures | Pet Restrictions |
| Features | Carpet Free |
| ParkingSpaceTotal | 2 |
Building
| BathroomTotal | 1 |
| BedroomsAboveGround | 2 |
| BedroomsTotal | 2 |
| Amenities | Storage - Locker |
| BasementDevelopment | Unfinished |
| BasementFeatures | Separate Entrance |
| BasementType | N/a (unfinished) |
| ExteriorFinish | Brick |
| FireProtection | Smoke Detectors |
| FlooringType | Hardwood, Ceramic |
| FoundationType | Concrete |
| HeatingType | Hot Water Radiator Heat |
| SizeInterior | 999.992 - 1198.9898 Sqft |
| Type | Apartment |
Parking
| Garage |
Land
| Acreage | No |
| LandAmenities | Park, Place Of Worship, Public Transit, Schools |
Rooms
| Level | Type | Length | Width | Dimensions |
|---|---|---|---|---|
| Flat | Living Room | 4.03 m | 5.66 m | 4.03 m x 5.66 m |
| Flat | Dining Room | 4.24 m | 2.86 m | 4.24 m x 2.86 m |
| Flat | Kitchen | 5.28 m | 2.56 m | 5.28 m x 2.56 m |
| Flat | Primary Bedroom | 4.03 m | 4.1 m | 4.03 m x 4.1 m |
| Flat | Bedroom 2 | 3.43 m | 4.26 m | 3.43 m x 4.26 m |
Interested?
Contact us for more information
Claire-Louise Fitzpatrick
Salesperson
103 Vanderhoof Avenue
Toronto, Ontario M4G 2H5


