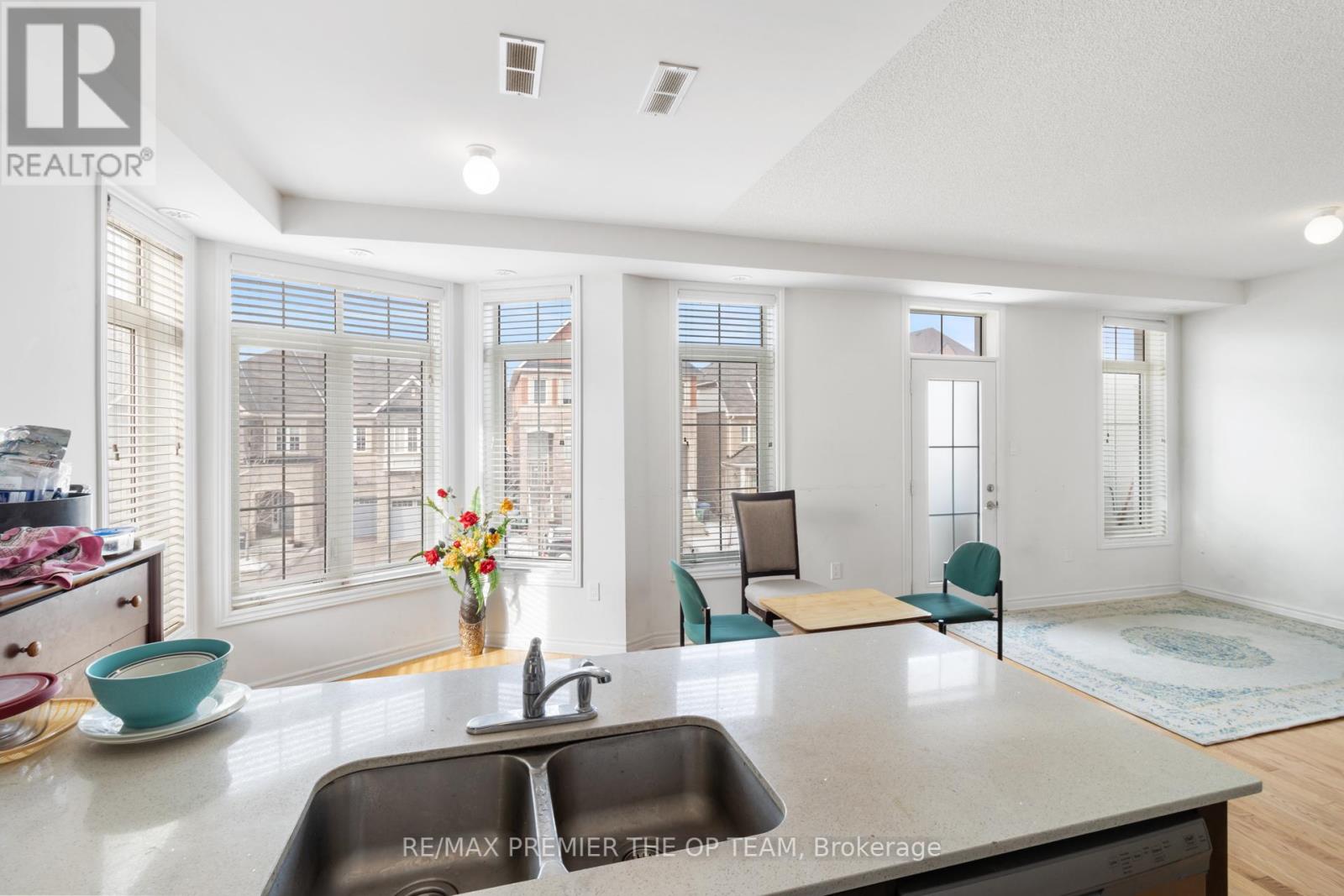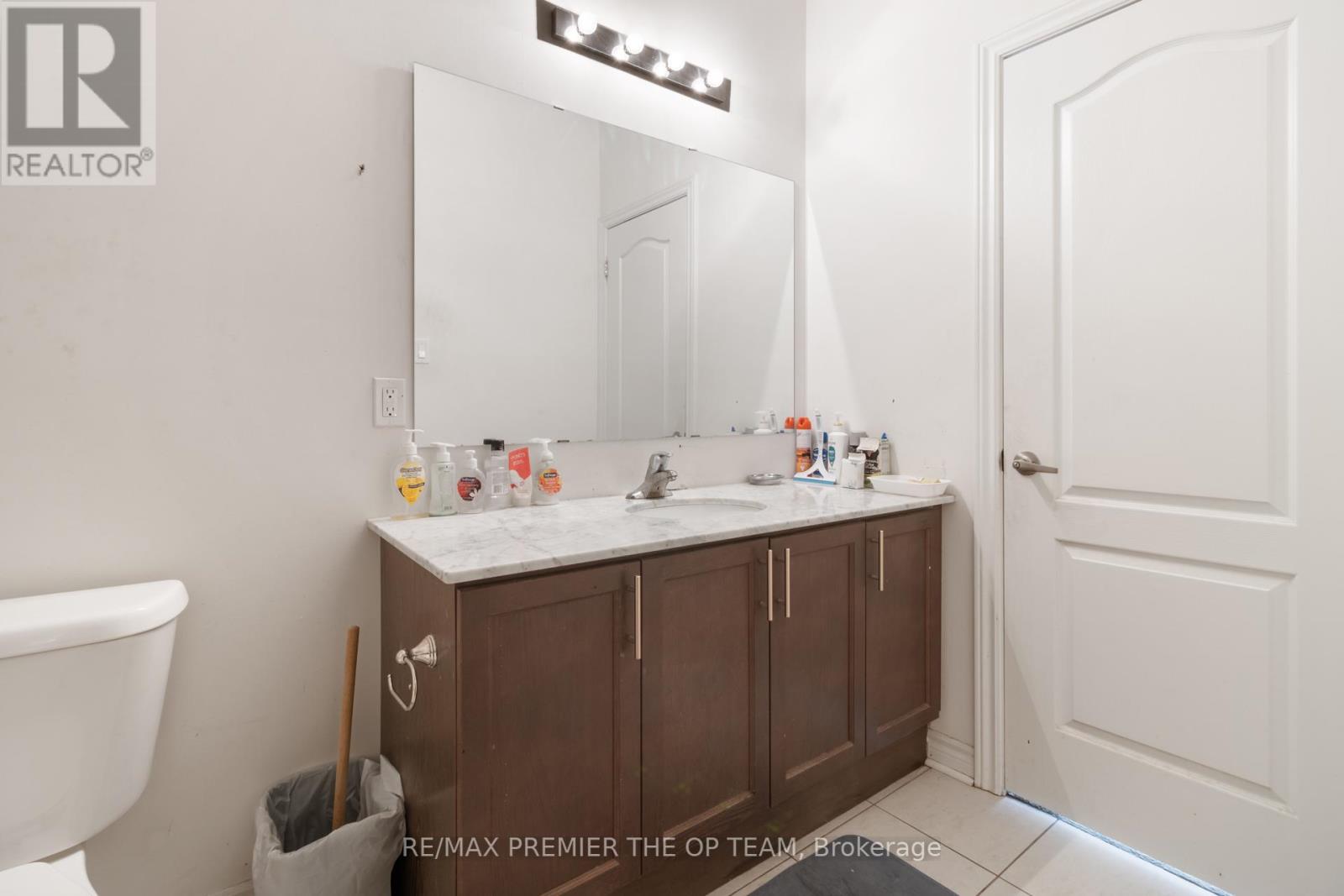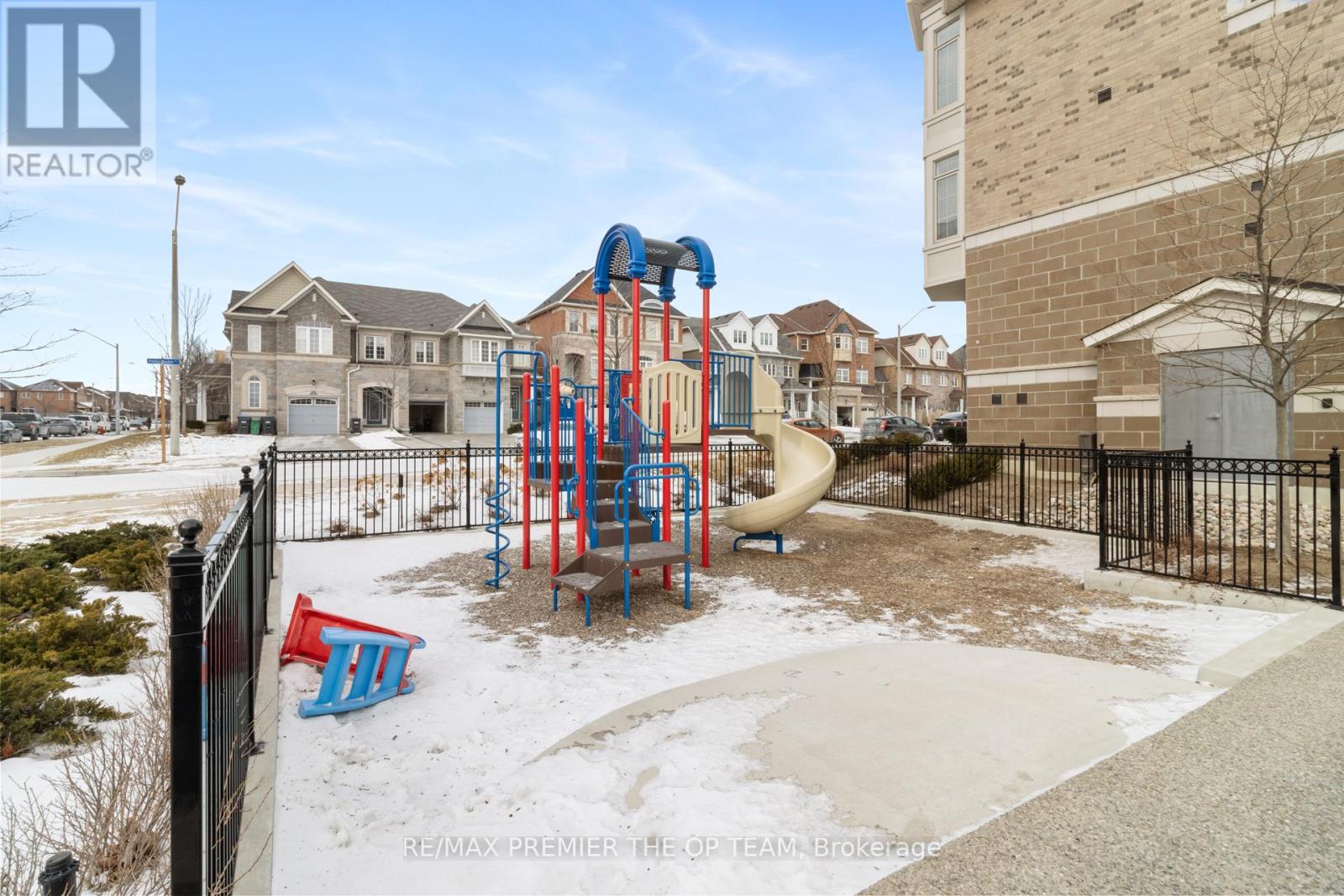2 - 62 Preston Meadow Avenue Mississauga, Ontario L4Z 1B1
$798,000Maintenance, Common Area Maintenance, Insurance, Parking
$409.24 Monthly
Maintenance, Common Area Maintenance, Insurance, Parking
$409.24 MonthlyDiscover the ultimate urban lifestyle in this perfectly situated unit in the heart of Mississauga. Just steps from transit, shops, restaurants, and parks, this home offers unparalleled convenience. Perfect for commuters, with easy access to major highways, it blends comfort with practicality in a vibrant community. Enjoy 9-foot ceilings and a bright, open-concept design. The kitchen showcases quartz countertops, a spacious center island, and a private balcony with no unit below for added privacy. Upper-level laundry adds to the convenience. With 2 parking spaces included, this low-maintenance home is perfect for modern living. **** EXTRAS **** Refrigerator, Stove, Dishwasher, Washer & Dryer (id:24801)
Property Details
| MLS® Number | W11935559 |
| Property Type | Single Family |
| Community Name | Hurontario |
| Community Features | Pet Restrictions |
| Features | Balcony |
| Parking Space Total | 2 |
Building
| Bathroom Total | 2 |
| Bedrooms Above Ground | 2 |
| Bedrooms Total | 2 |
| Cooling Type | Central Air Conditioning |
| Exterior Finish | Brick |
| Flooring Type | Hardwood, Ceramic |
| Half Bath Total | 1 |
| Heating Fuel | Natural Gas |
| Heating Type | Forced Air |
| Size Interior | 1,400 - 1,599 Ft2 |
| Type | Row / Townhouse |
Land
| Acreage | No |
| Zoning Description | Ra2-55 |
Rooms
| Level | Type | Length | Width | Dimensions |
|---|---|---|---|---|
| Second Level | Primary Bedroom | 13.6 m | 12.2 m | 13.6 m x 12.2 m |
| Second Level | Bedroom | 10.1 m | 13.6 m | 10.1 m x 13.6 m |
| Main Level | Living Room | 15.1 m | 11.1 m | 15.1 m x 11.1 m |
| Main Level | Dining Room | 9 m | 8.6 m | 9 m x 8.6 m |
| Main Level | Kitchen | 9 m | 9 m | 9 m x 9 m |
Contact Us
Contact us for more information
Nick Oppedisano
Salesperson
(416) 270-1431
www.theopteam.ca/
www.facebook.com/theopteamremax
www.twitter.com/team_op
www.linkedin.com/in/theopteam
3560 Rutherford Rd #43
Vaughan, Ontario L4H 3T8
(416) 987-8000
(416) 987-8001
www.theopteam.ca/
Adam Akhalwaya
Salesperson
3560 Rutherford Rd #43
Vaughan, Ontario L4H 3T8
(416) 987-8000
(416) 987-8001
www.theopteam.ca/




































