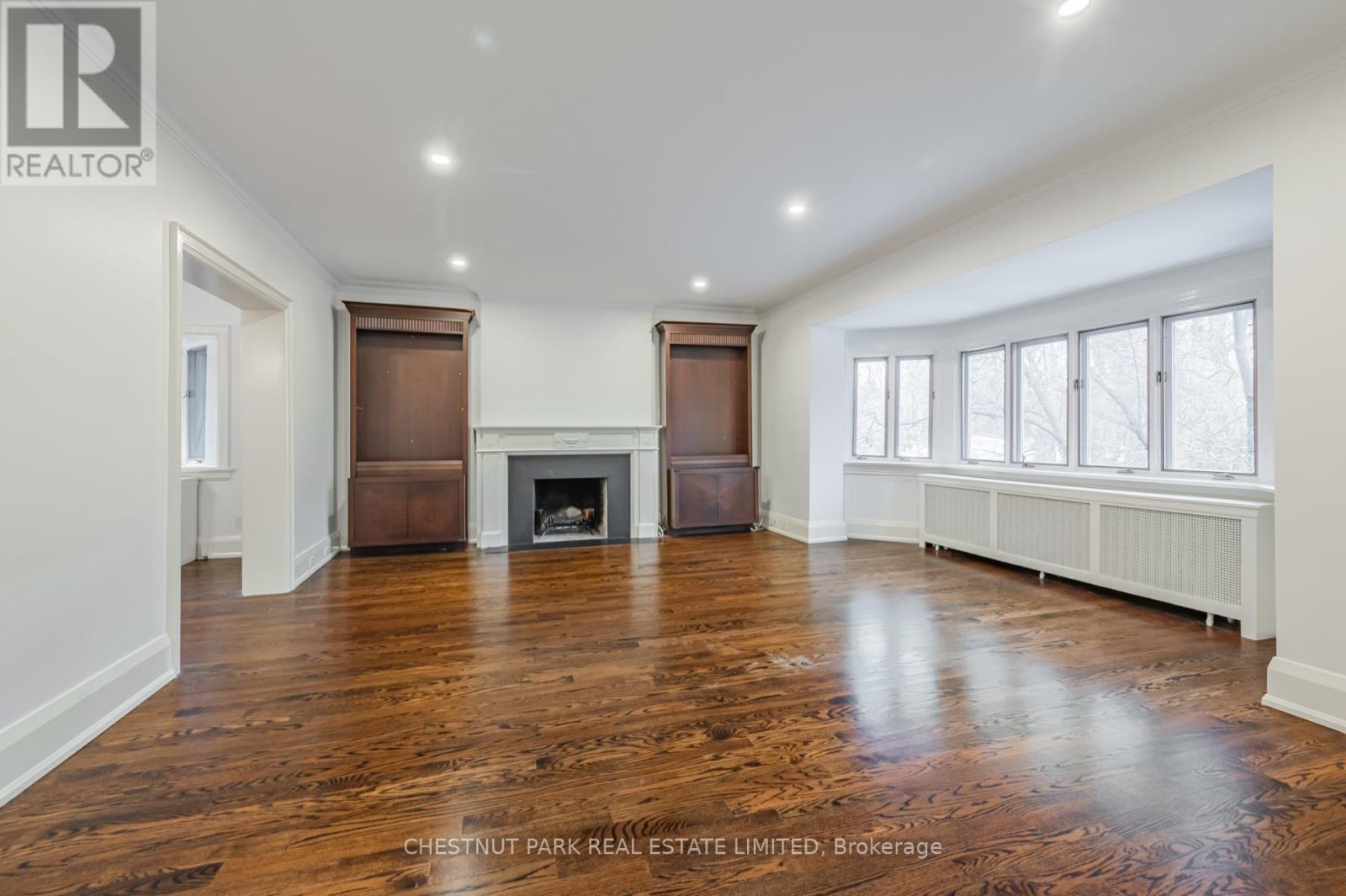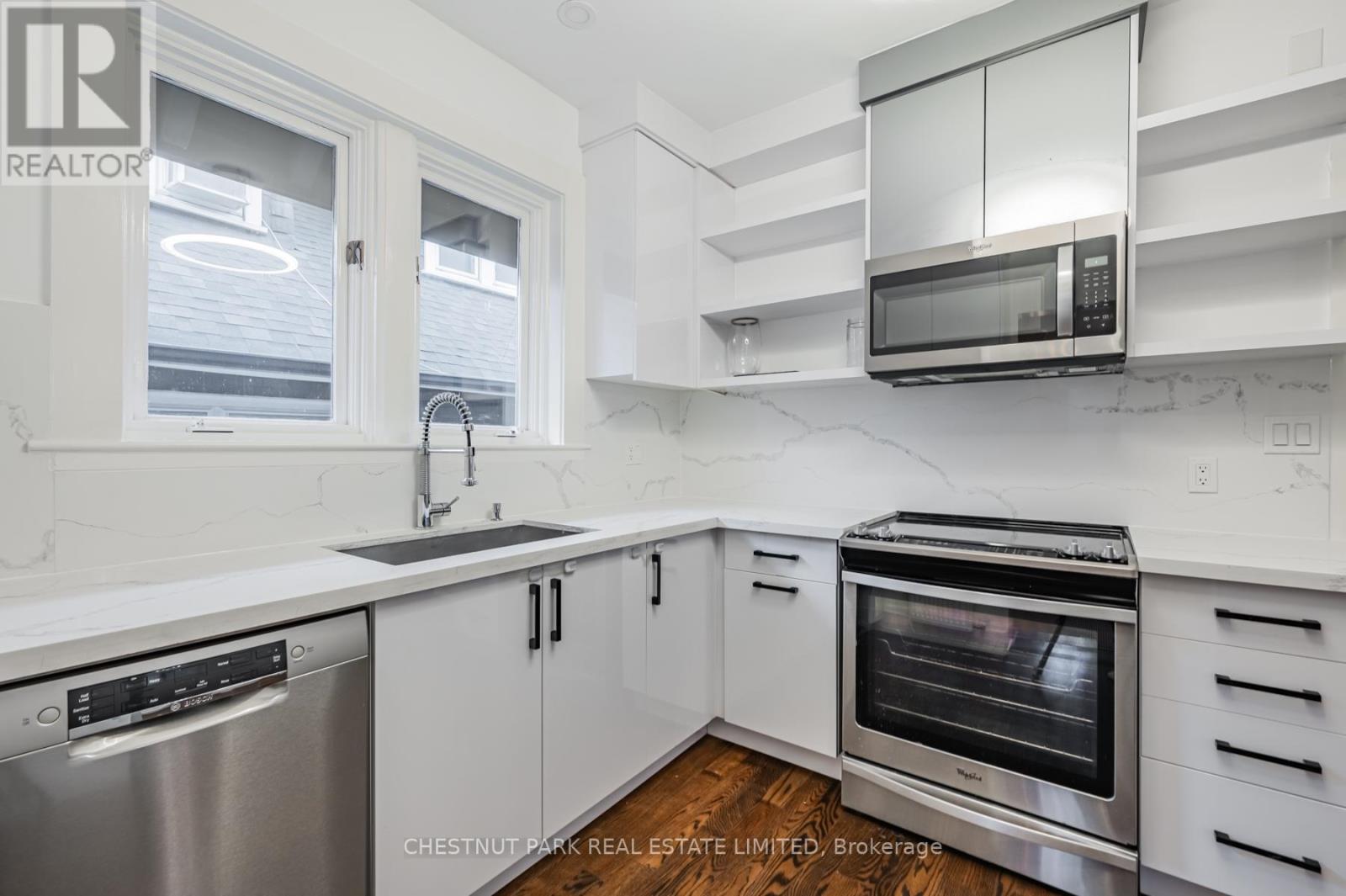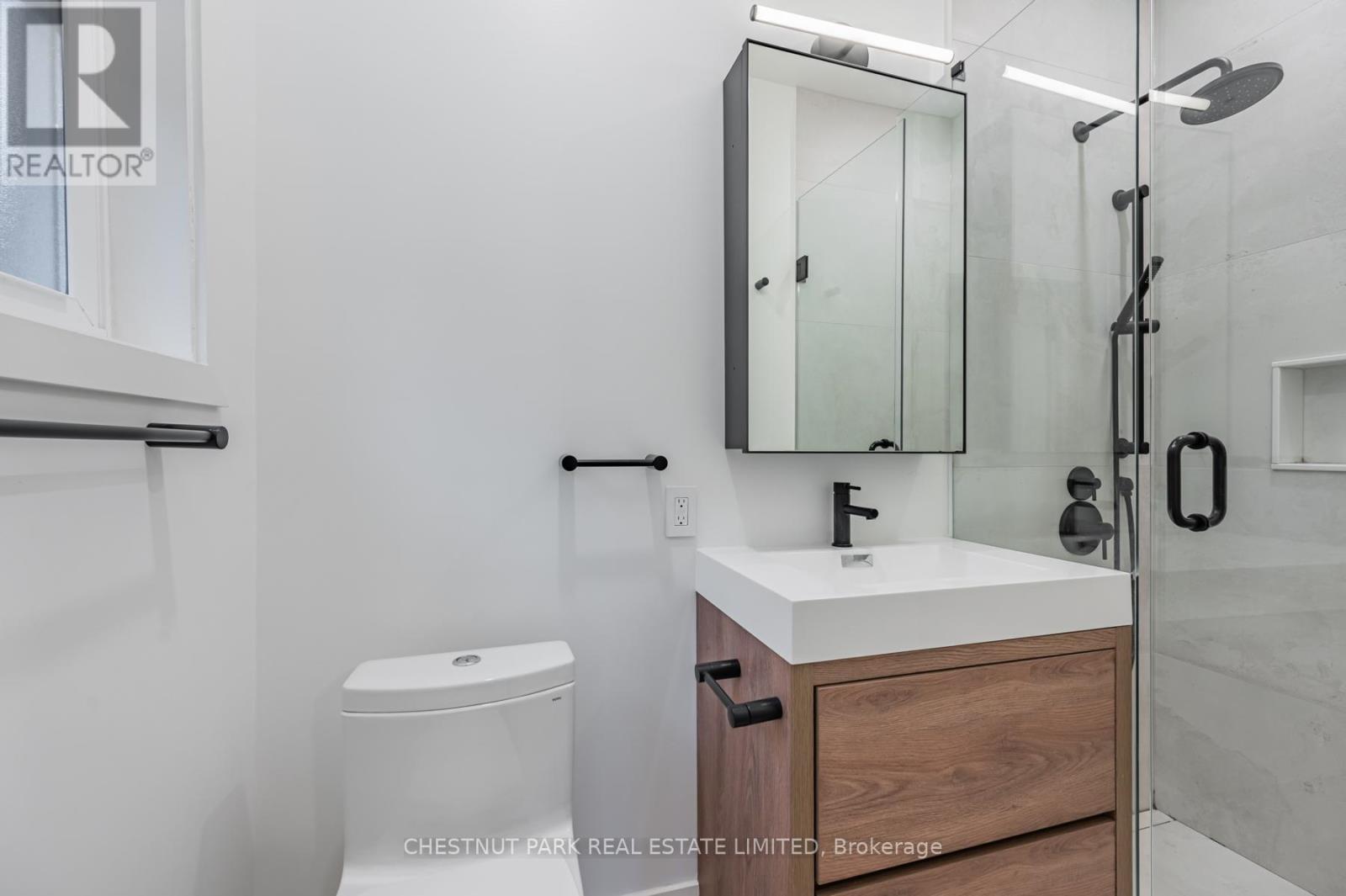2 - 6 Glen Edyth Avenue Toronto, Ontario M4V 2V7
$4,750 Monthly
This 1,830 sq ft 3-bedroom, 2-bathroom unit on the second floor is perfect for families seeking comfort and functionality in the Casa Loma area. Boasting an expansive layout, the home features a large living room ideal for family time and entertaining, as well as a dedicated dining room for memorable meals together.The thoughtfully designed floor plan offers privacy and separation, with all three bedrooms located at the back of the property. The primary bedroom is a retreat of its own, complete with a luxurious ensuite and an oversized walk-in closet.The modern kitchen is equipped with stainless steel appliances, and ample cabinet space. Hardwood floors and large windows fill the unit with natural light, creating an inviting and airy ambiance throughout. Additional features include wall mounted air conditioning units, in-unit laundry, and 1 on-site rear parking space. Hydro is extra. This home offers a blend of comfort, privacy, and convenience, making it the perfect space for family living. **** EXTRAS **** Stainless Steel Fridge, Stove, Dishwasher, Microwave/Hood vent, 3 Wall Mounted Air Conditioners (id:24801)
Property Details
| MLS® Number | C11941742 |
| Property Type | Single Family |
| Community Name | Annex |
| Amenities Near By | Public Transit |
| Parking Space Total | 1 |
| View Type | City View |
Building
| Bathroom Total | 2 |
| Bedrooms Above Ground | 3 |
| Bedrooms Total | 3 |
| Appliances | Oven - Built-in, Range |
| Construction Style Attachment | Detached |
| Cooling Type | Wall Unit |
| Exterior Finish | Brick |
| Flooring Type | Hardwood, Carpeted |
| Foundation Type | Unknown |
| Heating Type | Radiant Heat |
| Stories Total | 3 |
| Size Interior | 1,500 - 2,000 Ft2 |
| Type | House |
| Utility Water | Municipal Water |
Parking
| Garage |
Land
| Acreage | No |
| Land Amenities | Public Transit |
| Sewer | Sanitary Sewer |
Rooms
| Level | Type | Length | Width | Dimensions |
|---|---|---|---|---|
| Second Level | Living Room | 5.97 m | 6 m | 5.97 m x 6 m |
| Second Level | Dining Room | 4.87 m | 3.35 m | 4.87 m x 3.35 m |
| Second Level | Kitchen | 3.62 m | 2.86 m | 3.62 m x 2.86 m |
| Second Level | Primary Bedroom | 4.26 m | 3.68 m | 4.26 m x 3.68 m |
| Second Level | Bedroom 2 | 4.75 m | 2.98 m | 4.75 m x 2.98 m |
| Second Level | Bedroom 3 | 4.75 m | 3.2 m | 4.75 m x 3.2 m |
https://www.realtor.ca/real-estate/27844943/2-6-glen-edyth-avenue-toronto-annex-annex
Contact Us
Contact us for more information
Catherine Mortimer
Broker
www.catherinemortimer.ca/
1300 Yonge St Ground Flr
Toronto, Ontario M4T 1X3
(416) 925-9191
(416) 925-3935
www.chestnutpark.com/































