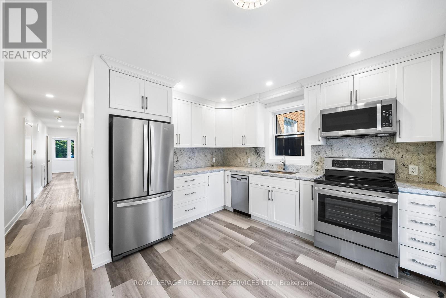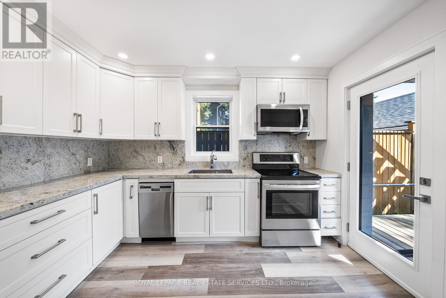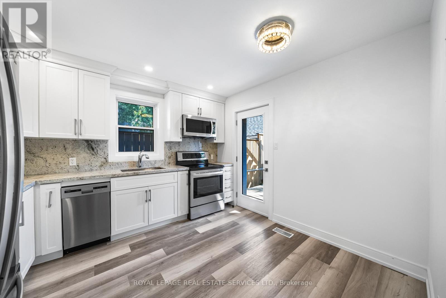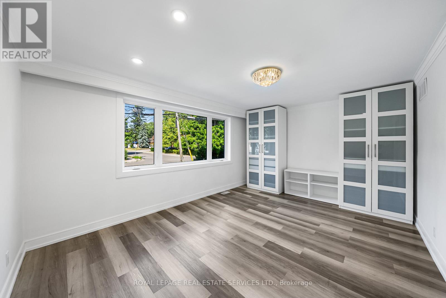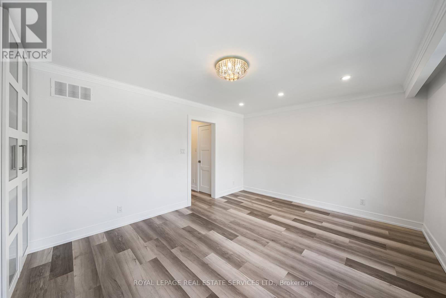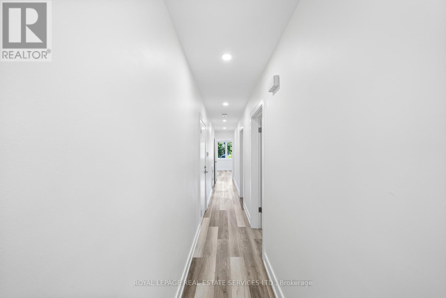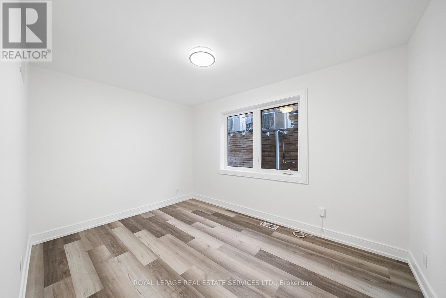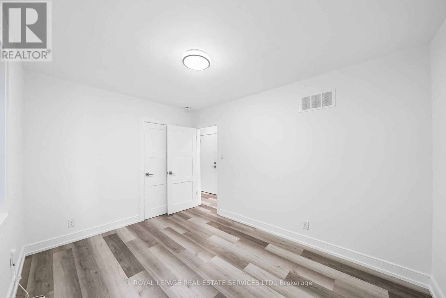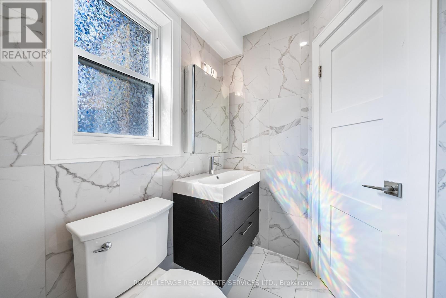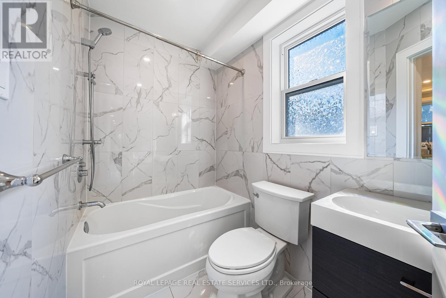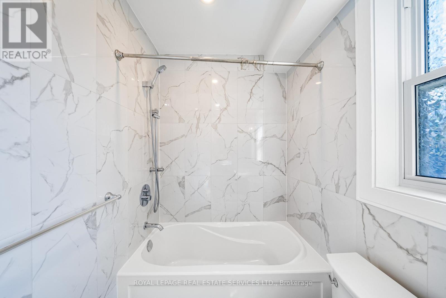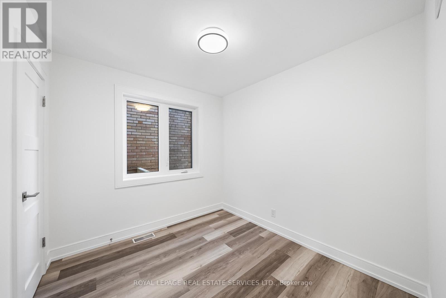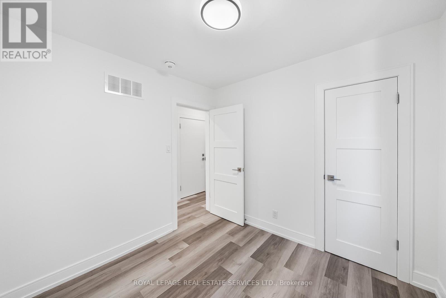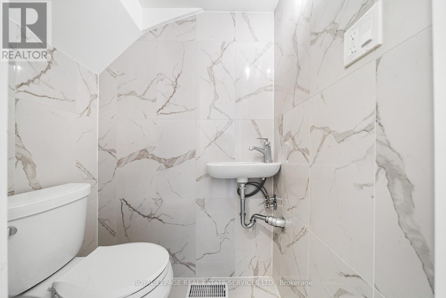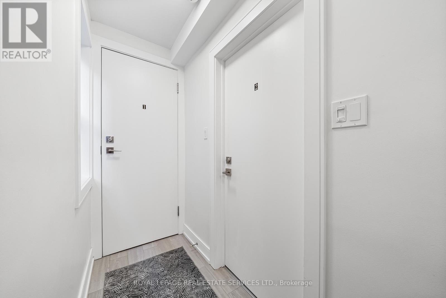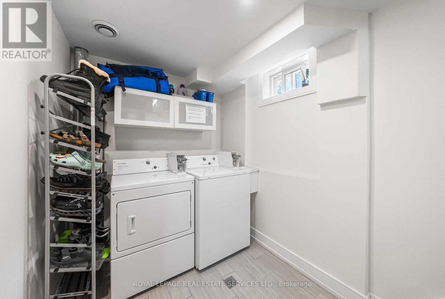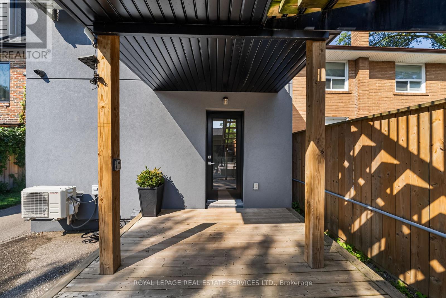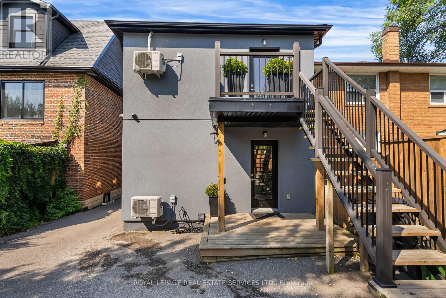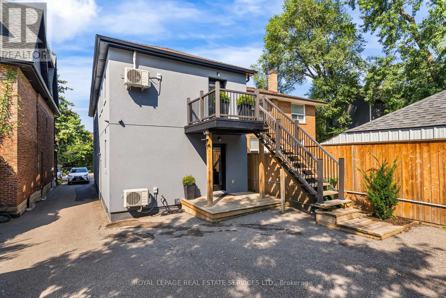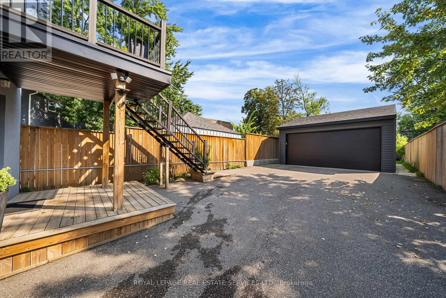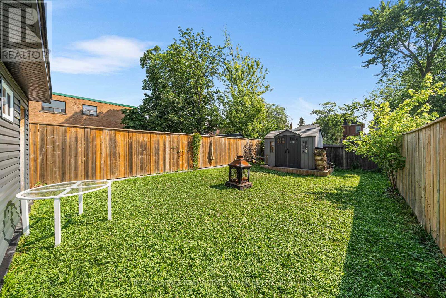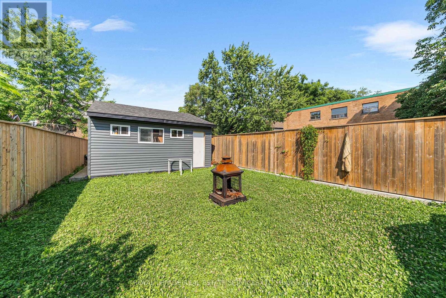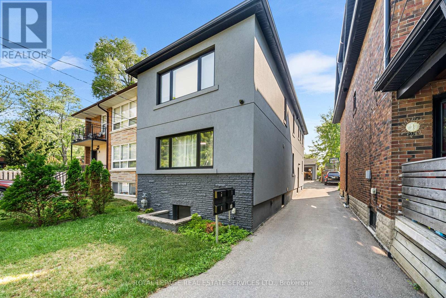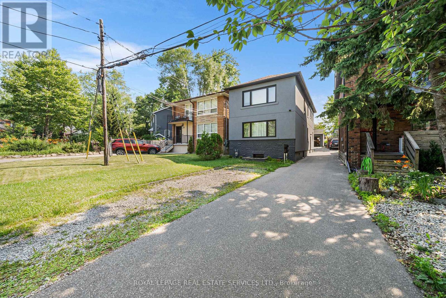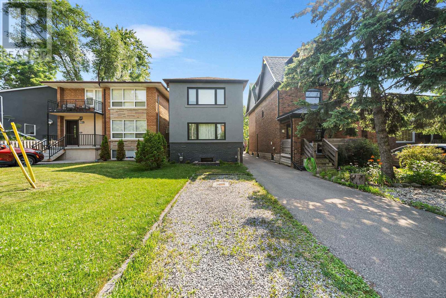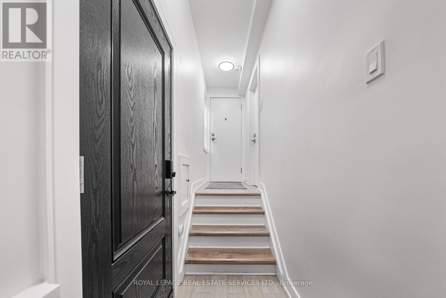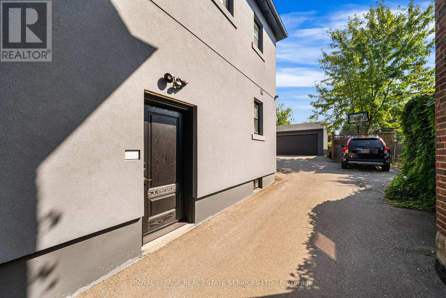2 - 50 Arcadian Circle Toronto, Ontario M8W 2Y9
$2,700 Monthly
Welcome to this stylish 2-bed, 2-bath apartment on the main floor of a beautifully maintained triplex in Long Branch. This bright unit offers a spacious layout with modern updates, including crown moldings, pot lights, and upgraded windows and doors. The living room features a built-in media cabinet with smart storage, while the kitchen shines with granite counters, tile backsplash, stainless steel appliances, and ample cabinetry. Enjoy a full 4-piece bath plus a convenient 2-piece powder room. Both bedrooms are generously sized with closets and organizers. Located on a quiet street steps away from Lake Promenade, enjoy easy access to parks, trails, & retail shops, with the TTC & GO Train nearby for easy commuting. Dont miss the chance to make this charming main floor unit your new home in the sought-after Long Branch area! Includes 1 parking spot. Water and heat included, tenant pays hydro. Shared coin laundry. (id:24801)
Property Details
| MLS® Number | W12456045 |
| Property Type | Multi-family |
| Community Name | Long Branch |
| Features | Carpet Free, Laundry- Coin Operated |
| Parking Space Total | 1 |
Building
| Bathroom Total | 2 |
| Bedrooms Above Ground | 2 |
| Bedrooms Total | 2 |
| Amenities | Separate Electricity Meters, Separate Heating Controls |
| Appliances | Dishwasher, Hood Fan, Microwave, Range, Refrigerator |
| Basement Features | Apartment In Basement, Separate Entrance |
| Basement Type | N/a, N/a |
| Cooling Type | Central Air Conditioning |
| Exterior Finish | Stucco |
| Foundation Type | Concrete |
| Half Bath Total | 1 |
| Heating Fuel | Natural Gas |
| Heating Type | Forced Air |
| Stories Total | 2 |
| Size Interior | 0 - 699 Ft2 |
| Type | Triplex |
| Utility Water | Municipal Water |
Parking
| Detached Garage | |
| Garage |
Land
| Acreage | No |
| Sewer | Sanitary Sewer |
| Size Depth | 175 Ft |
| Size Frontage | 25 Ft |
| Size Irregular | 25 X 175 Ft |
| Size Total Text | 25 X 175 Ft |
Rooms
| Level | Type | Length | Width | Dimensions |
|---|---|---|---|---|
| Main Level | Kitchen | 3.2 m | 3.45 m | 3.2 m x 3.45 m |
| Main Level | Living Room | 3.63 m | 4.98 m | 3.63 m x 4.98 m |
| Main Level | Bedroom | 2.74 m | 3.66 m | 2.74 m x 3.66 m |
| Main Level | Bedroom 2 | 2.72 m | 2.54 m | 2.72 m x 2.54 m |
| Main Level | Bathroom | 1.45 m | 2.39 m | 1.45 m x 2.39 m |
Utilities
| Sewer | Installed |
https://www.realtor.ca/real-estate/28976009/2-50-arcadian-circle-toronto-long-branch-long-branch
Contact Us
Contact us for more information
Jeff Podgorski
Salesperson
www.jeffpodgorski.com/
www.instagram.com/jeffpodgorski__/
www.linkedin.com/in/jeffreypodgorski/
2520 Eglinton Ave West #207c
Mississauga, Ontario L5M 0Y4
(905) 828-1122
(905) 828-7925


