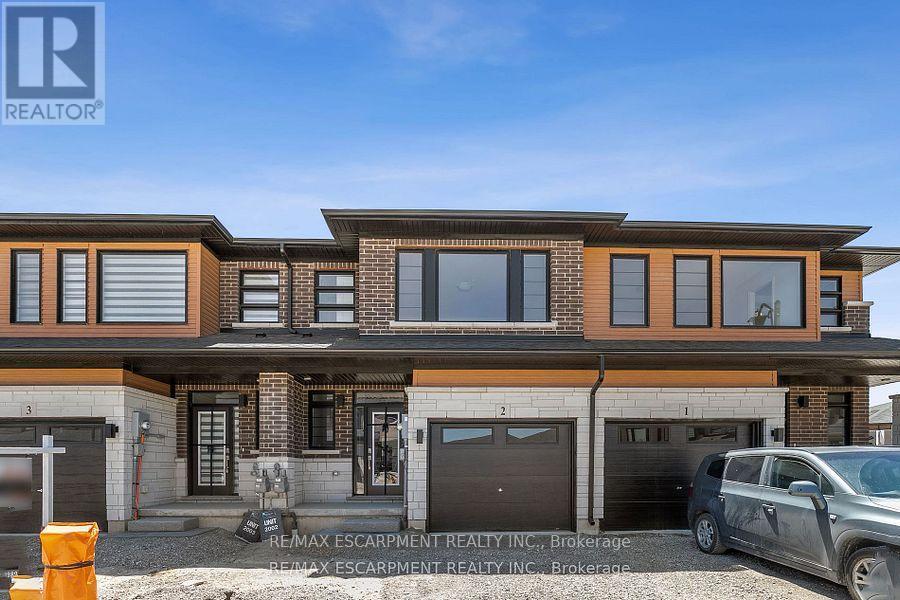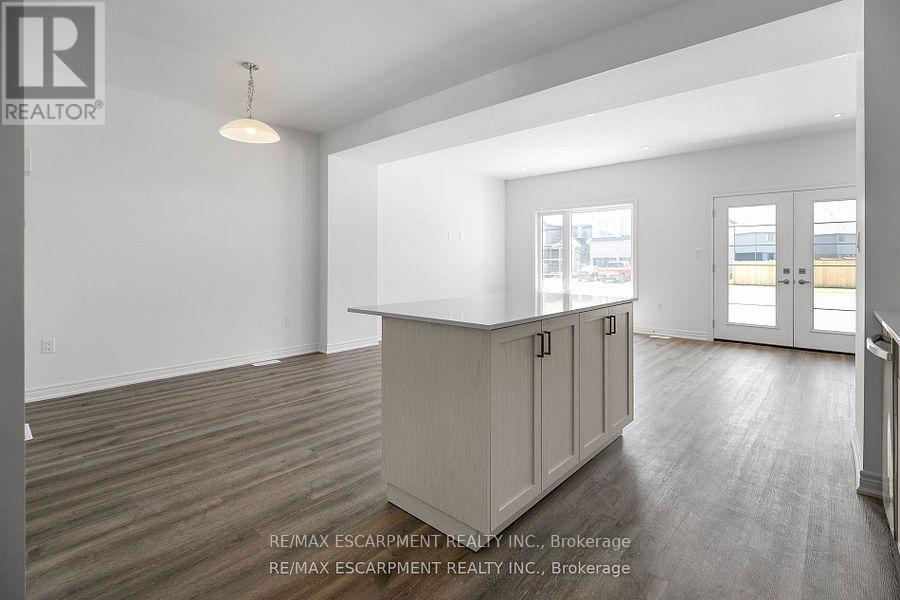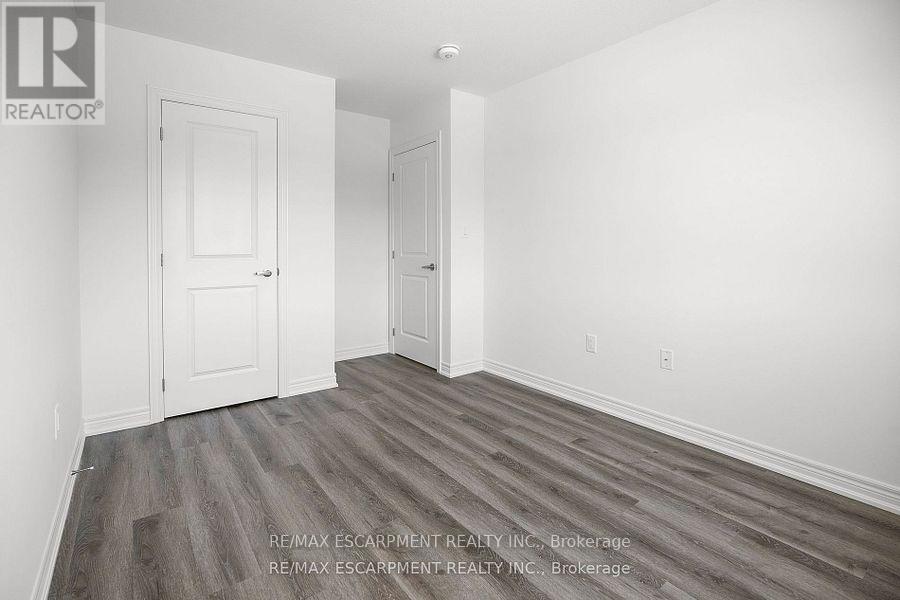2 - 448 Blackburn Drive Brantford, Ontario N3T 0X2
$2,500 Monthly
Welcome to this stunning Losani townhome in West Brant area of Brantford. The main floor boasts a spacious, open-concept layout with a large kitchen, dining area and great room. The upgraded kitchen features quartz countertops, backsplash, a breakfast bar, and stainless steel appliances. Enhanced by upgraded vinyl flooring, 9-foot ceilings, and abundant natural light, the space offers a warm and inviting atmosphere. The second level includes three bedrooms and two bathrooms, with a primary suite featuring a walk-in closet. The laundry room, equipped with a brand-new washer and dryer, is conveniently located on the second floor. This home is close to various amenities, including schools, parks, and shopping. (id:24801)
Property Details
| MLS® Number | X11934114 |
| Property Type | Single Family |
| Amenities Near By | Park, Public Transit, Schools |
| Parking Space Total | 2 |
Building
| Bathroom Total | 3 |
| Bedrooms Above Ground | 3 |
| Bedrooms Total | 3 |
| Appliances | Water Heater, Dishwasher, Dryer, Microwave, Refrigerator, Stove, Washer |
| Basement Development | Unfinished |
| Basement Type | Full (unfinished) |
| Construction Style Attachment | Attached |
| Cooling Type | Central Air Conditioning |
| Exterior Finish | Brick, Vinyl Siding |
| Foundation Type | Poured Concrete |
| Half Bath Total | 1 |
| Heating Fuel | Natural Gas |
| Heating Type | Forced Air |
| Stories Total | 2 |
| Size Interior | 1,500 - 2,000 Ft2 |
| Type | Row / Townhouse |
| Utility Water | Municipal Water |
Parking
| Attached Garage |
Land
| Acreage | No |
| Land Amenities | Park, Public Transit, Schools |
| Sewer | Sanitary Sewer |
| Size Depth | 98 Ft |
| Size Frontage | 20 Ft |
| Size Irregular | 20 X 98 Ft |
| Size Total Text | 20 X 98 Ft|under 1/2 Acre |
Rooms
| Level | Type | Length | Width | Dimensions |
|---|---|---|---|---|
| Second Level | Laundry Room | Measurements not available | ||
| Second Level | Primary Bedroom | 4.83 m | 4.24 m | 4.83 m x 4.24 m |
| Second Level | Bathroom | Measurements not available | ||
| Second Level | Bedroom 2 | 3.68 m | 2.84 m | 3.68 m x 2.84 m |
| Second Level | Bedroom 3 | 3.38 m | 2.84 m | 3.38 m x 2.84 m |
| Second Level | Bathroom | Measurements not available | ||
| Basement | Utility Room | Measurements not available | ||
| Main Level | Foyer | 2.13 m | 1.12 m | 2.13 m x 1.12 m |
| Main Level | Bathroom | Measurements not available | ||
| Main Level | Kitchen | 3.89 m | 2.41 m | 3.89 m x 2.41 m |
| Main Level | Eating Area | 3.33 m | 3.4 m | 3.33 m x 3.4 m |
| Main Level | Great Room | 4.06 m | 5.79 m | 4.06 m x 5.79 m |
https://www.realtor.ca/real-estate/27826849/2-448-blackburn-drive-brantford
Contact Us
Contact us for more information
Bill Brach
Salesperson
860 Queenston Rd #4b
Hamilton, Ontario L8G 4A8
(905) 545-1188
(905) 664-2300





























