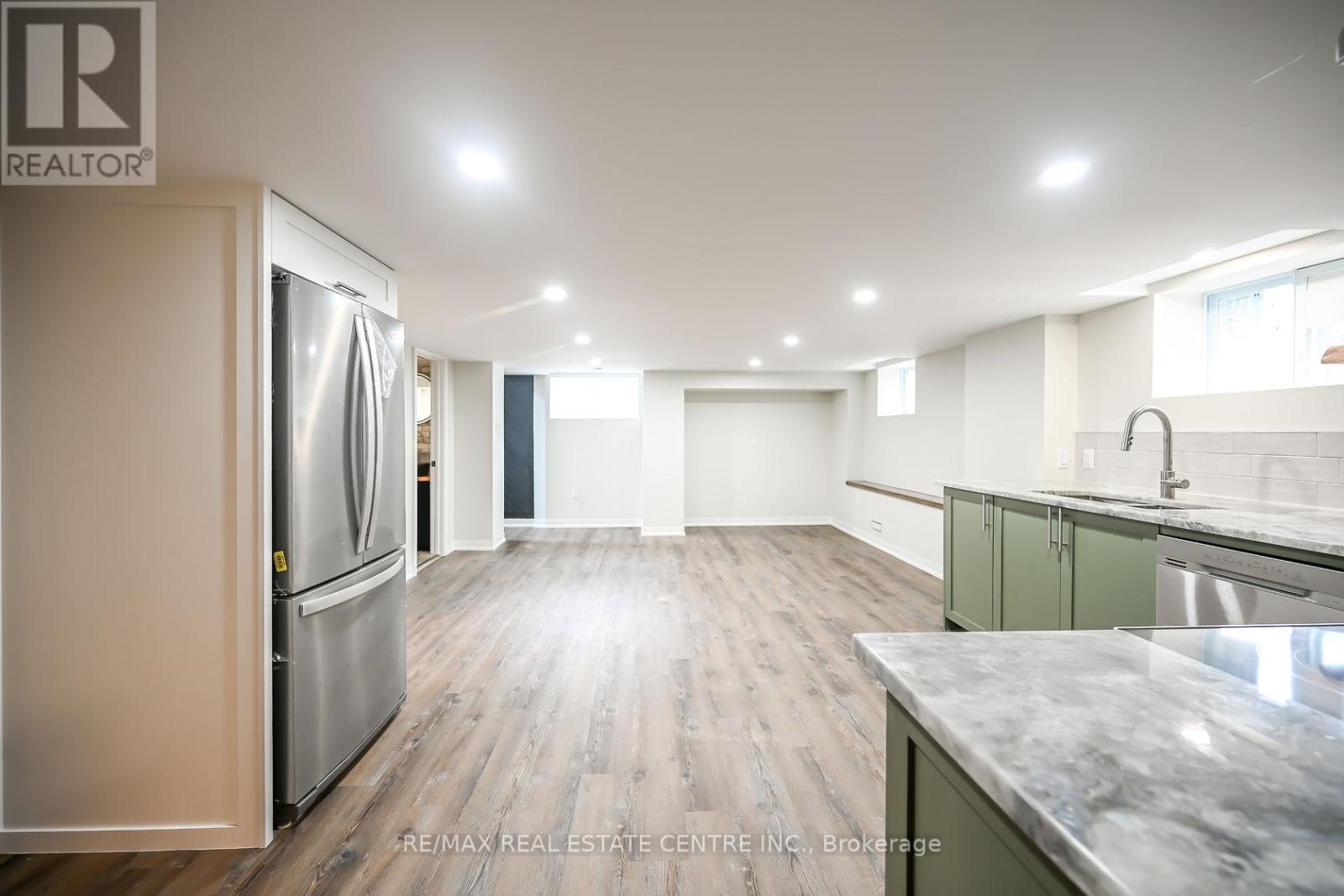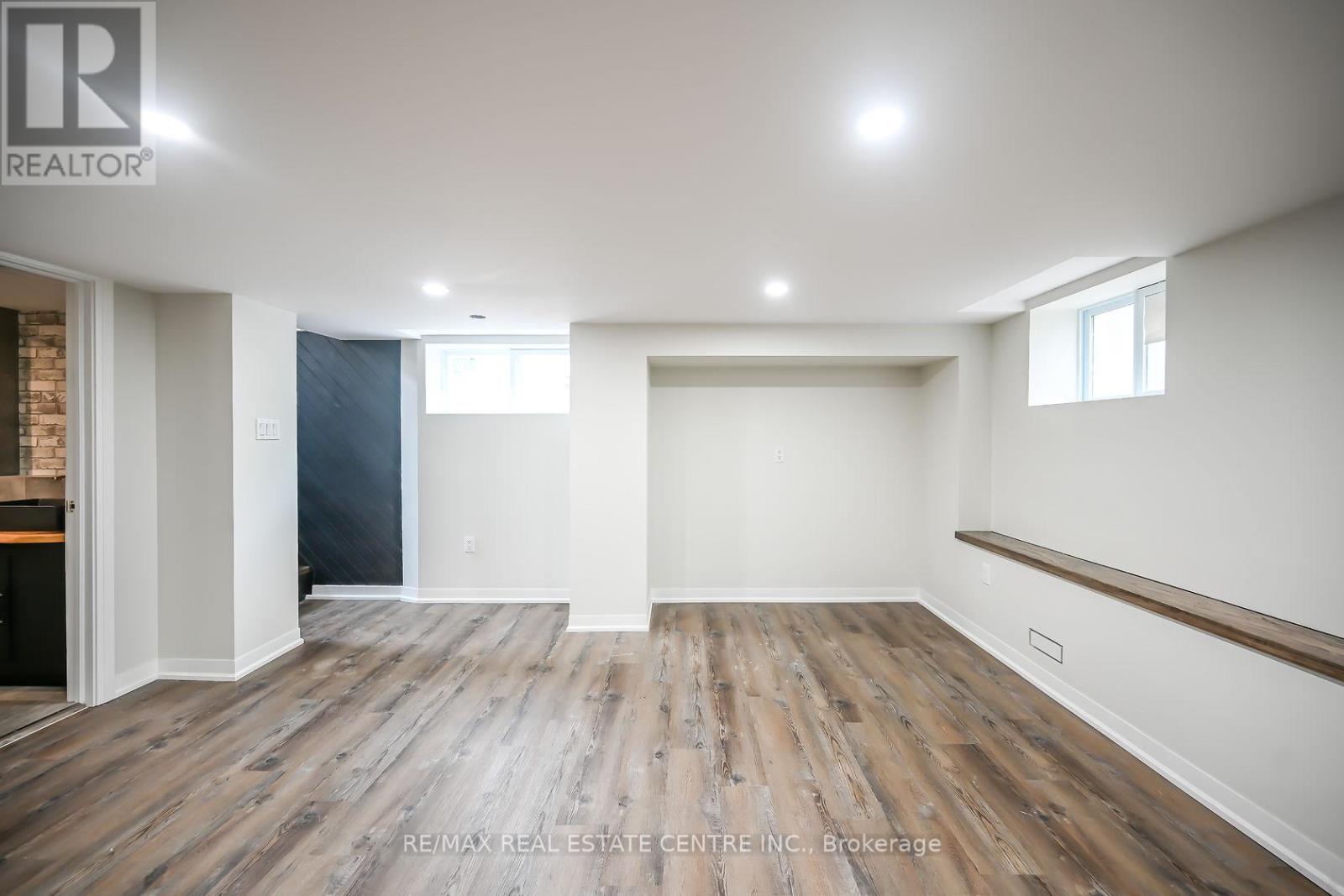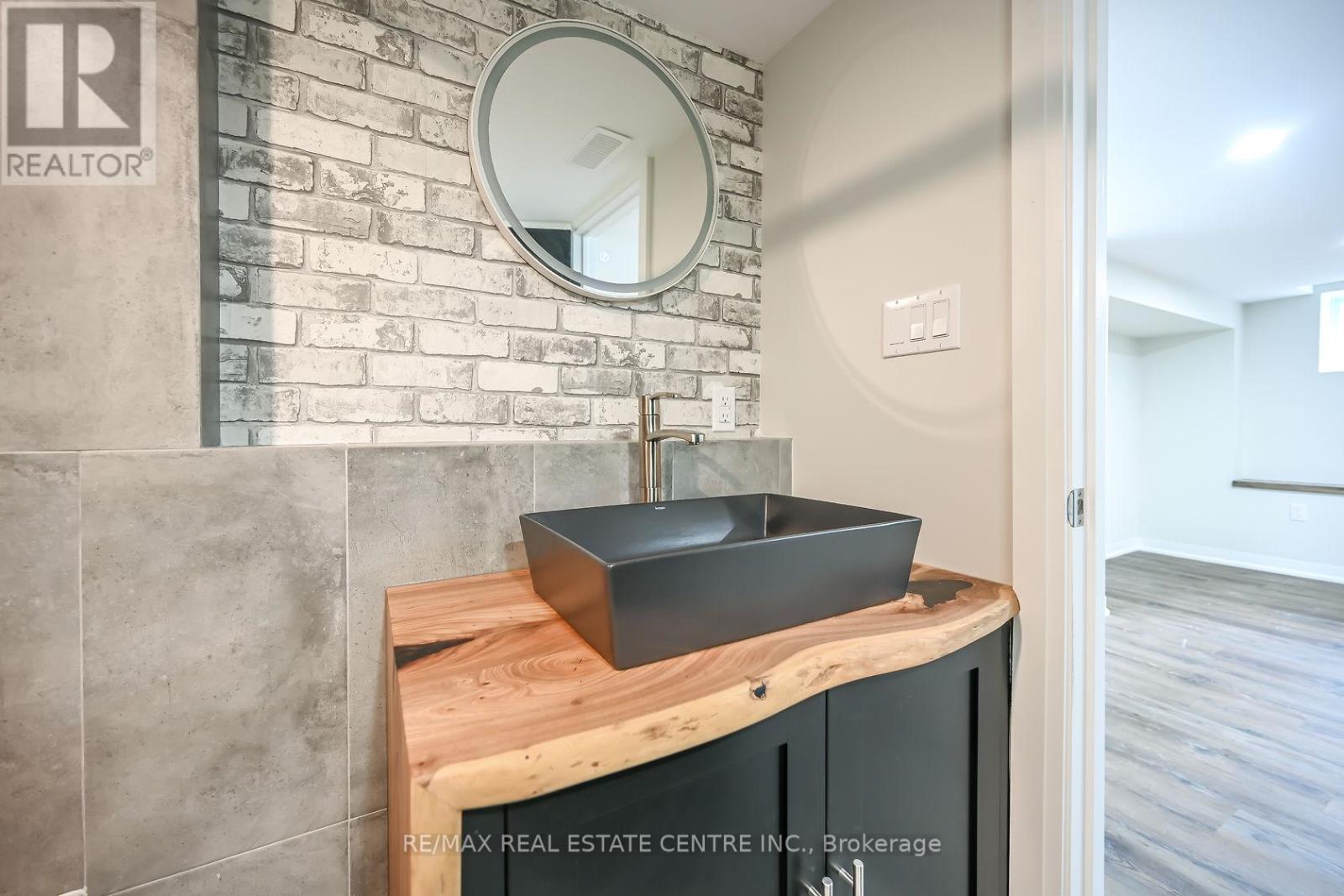2 - 43 Mahony Avenue Hamilton, Ontario L8H 3C3
$2,000 Monthly
Stunning 2-Bedroom, 1 Bathroom Lower Level Unit with Ensuite Laundry & Parking! Discover the perfect blend of modern and rustic charm in this beautifully renovated 2-bedroom, 1 four-piece bathroom lower level unit. (just short of 7ft ceiling height) Conveniently located just minutes away from the highway, this gem offers both style and convenience. Step into a spacious living area adorned with modern finishes that create a cozy yet sophisticated atmosphere. The open-concept layout seamlessly connects the living, dining, and kitchen areas, making it perfect for entertaining. The well-appointed four-piece bathroom exudes elegance and functionality, while the en suite laundry adds a touch of convenience to your daily routine. Embrace the rustic charm of exposed brick walls, balanced perfectly with sleek, contemporary design elements. This unique combination creates an inviting space that you'll be proud to call home. Never worry about parking with your very own designated spot, ensuring hassle-free access to your unit. Plus, loads of street parking. Don't miss out on this incredible opportunity! Available April 1st. (id:24801)
Property Details
| MLS® Number | X11944089 |
| Property Type | Single Family |
| Community Name | Normanhurst |
| Features | Carpet Free |
| Parking Space Total | 1 |
Building
| Bathroom Total | 1 |
| Bedrooms Above Ground | 2 |
| Bedrooms Total | 2 |
| Appliances | Dishwasher, Dryer, Refrigerator, Stove, Washer |
| Architectural Style | Bungalow |
| Basement Development | Finished |
| Basement Type | N/a (finished) |
| Construction Style Attachment | Detached |
| Cooling Type | Central Air Conditioning |
| Exterior Finish | Vinyl Siding |
| Foundation Type | Block |
| Heating Fuel | Natural Gas |
| Heating Type | Forced Air |
| Stories Total | 1 |
| Size Interior | 700 - 1,100 Ft2 |
| Type | House |
| Utility Water | Municipal Water |
Land
| Acreage | No |
| Sewer | Sanitary Sewer |
| Size Depth | 101 Ft ,8 In |
| Size Frontage | 40 Ft |
| Size Irregular | 40 X 101.7 Ft |
| Size Total Text | 40 X 101.7 Ft |
Rooms
| Level | Type | Length | Width | Dimensions |
|---|---|---|---|---|
| Basement | Kitchen | 3.17 m | 4.7 m | 3.17 m x 4.7 m |
| Basement | Living Room | 3.78 m | 4.7 m | 3.78 m x 4.7 m |
| Basement | Primary Bedroom | 3.3 m | 3.33 m | 3.3 m x 3.33 m |
| Basement | Bedroom 2 | 3.3 m | 3.3 m | 3.3 m x 3.3 m |
| Basement | Bathroom | 1.52 m | 1.83 m | 1.52 m x 1.83 m |
| Basement | Laundry Room | 1.96 m | 1.96 m | 1.96 m x 1.96 m |
https://www.realtor.ca/real-estate/27850392/2-43-mahony-avenue-hamilton-normanhurst-normanhurst
Contact Us
Contact us for more information
Reisha Dass
Broker
www.reishadass.com/
www.facebook.com/ReishaDass
twitter.com/RealEstateLush
www.linkedin.com/in/reishadass
720 Guelph Line #a
Burlington, Ontario L7R 4E2
(905) 333-3500
(905) 333-3616
































