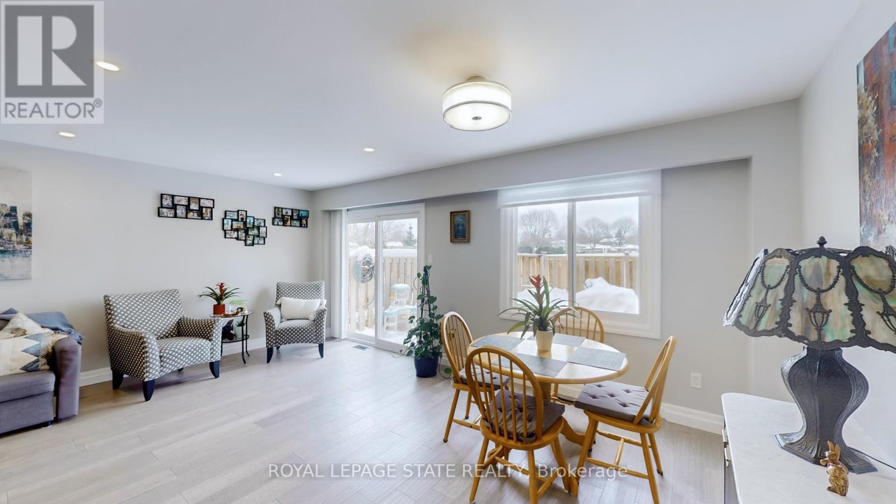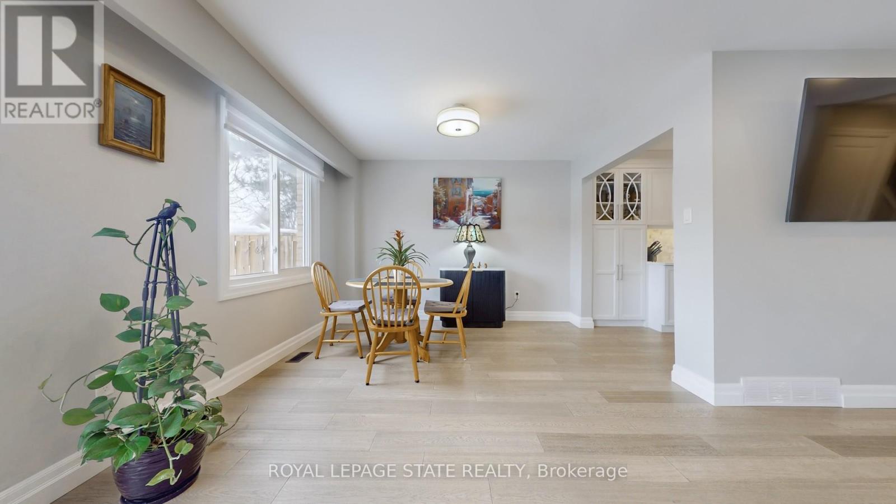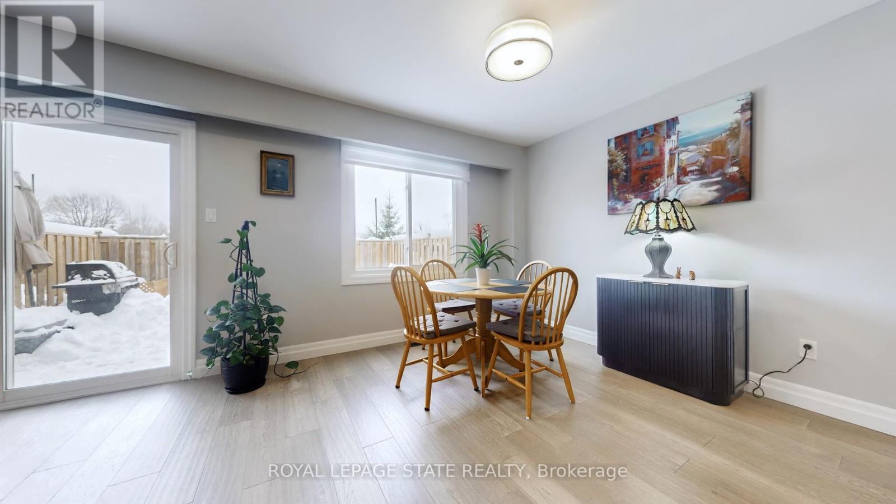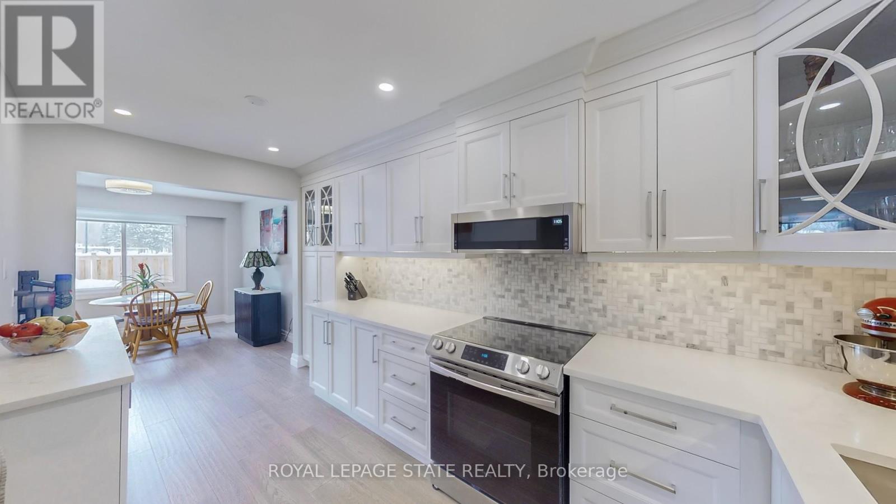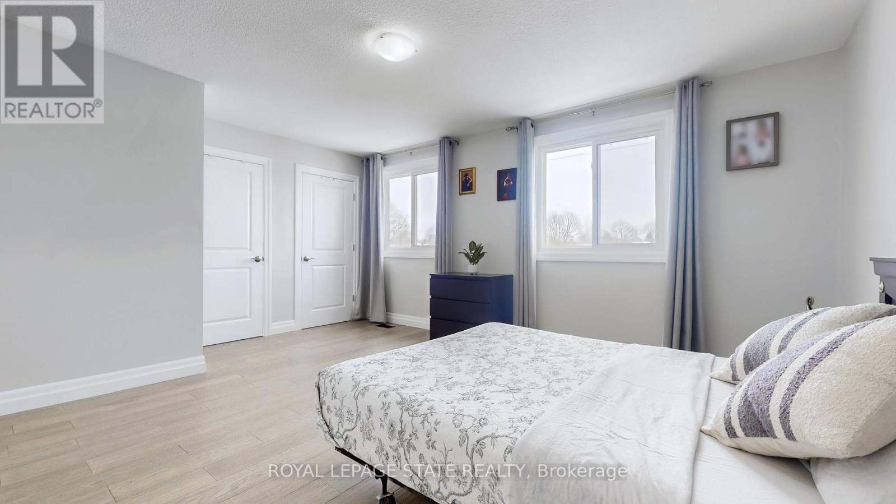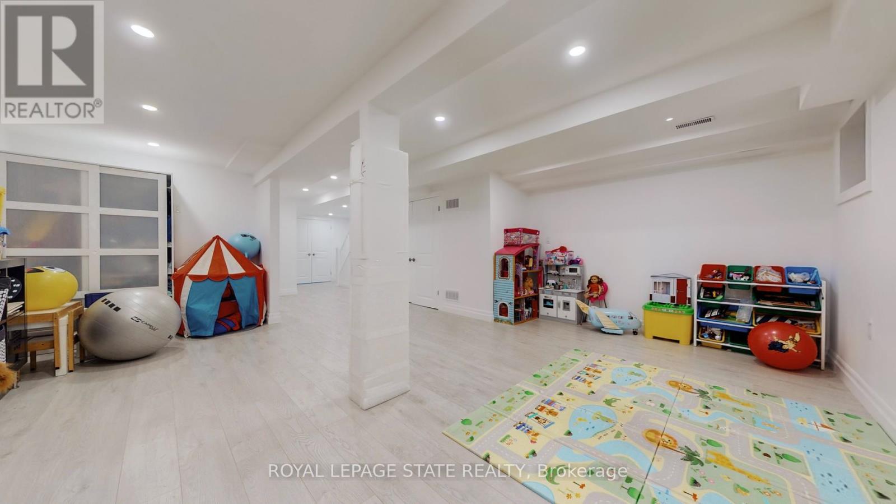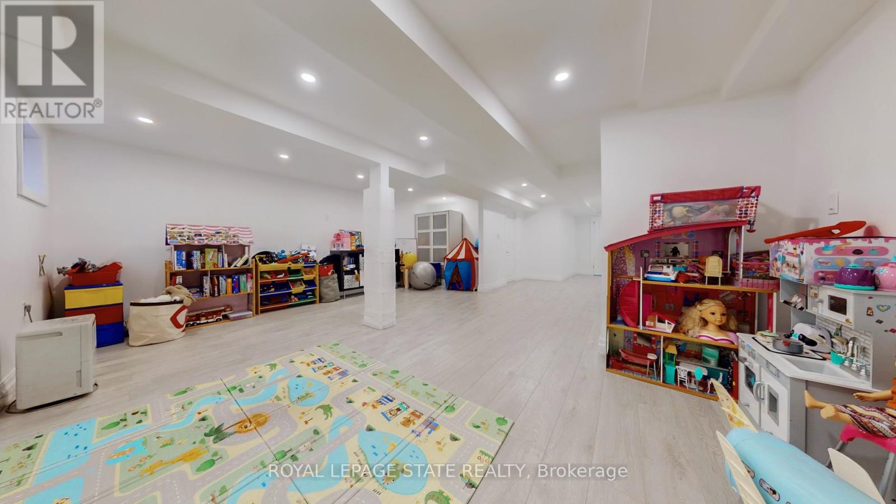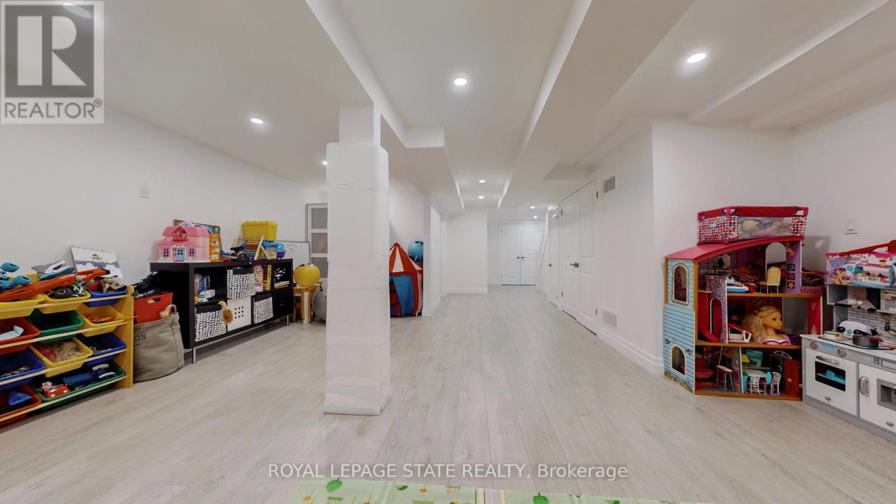2 - 4197 Longmoor Drive Burlington, Ontario L7L 5J9
$939,900Maintenance, Common Area Maintenance, Insurance, Water, Parking
$460 Monthly
Maintenance, Common Area Maintenance, Insurance, Water, Parking
$460 MonthlyGorgeous & fully renovated 3 bedroom 4 bathroom townhouse located in the desirable King's Village community in mature South Burlington. This unit has been completely renovated from top to bottom including premium engineered hardwood throughout, potlights, upgraded trim, doors and hardware(2020) Air Conditioning (2022) and roof replaced (2024). The custom white kitchen boasting Quartz countertops and stainless steel appliances, large living & dining area with patio door to the private yard space backing on to Iroquois park. The 2nd level offers a large Primary Suite with,beautiful ensuite with custom shower and hers & his closet. plus an additional two very good size bedrooms and a 5 piece family bath with double vanity. The fully finished basement offers large rec room, an additional full bathroom with walk in shower, a laundry room and ample of storage space..This is a great additional living space for a whole family. Sub floor and double insulated basement walls make this space warm and cozy even at coldest days. Just steps from Iroquois Park, Centennial Bikeway Trail, Schools , Amenities and Highway Access. A great family friendly complex, this home is waiting for you to make new memories. (id:24801)
Property Details
| MLS® Number | W11982618 |
| Property Type | Single Family |
| Community Name | Shoreacres |
| Community Features | Pet Restrictions |
| Features | Carpet Free |
| Parking Space Total | 2 |
| Structure | Patio(s) |
Building
| Bathroom Total | 4 |
| Bedrooms Above Ground | 3 |
| Bedrooms Total | 3 |
| Appliances | Water Heater, Dishwasher, Dryer, Microwave, Refrigerator, Stove, Washer |
| Basement Development | Finished |
| Basement Type | N/a (finished) |
| Cooling Type | Central Air Conditioning |
| Exterior Finish | Aluminum Siding, Brick |
| Half Bath Total | 1 |
| Heating Fuel | Natural Gas |
| Heating Type | Forced Air |
| Stories Total | 2 |
| Size Interior | 1,400 - 1,599 Ft2 |
| Type | Row / Townhouse |
Parking
| Attached Garage | |
| Garage |
Land
| Acreage | No |
| Zoning Description | Rl5 |
Rooms
| Level | Type | Length | Width | Dimensions |
|---|---|---|---|---|
| Second Level | Bedroom | 5.75 m | 4.75 m | 5.75 m x 4.75 m |
| Second Level | Bathroom | Measurements not available | ||
| Second Level | Bedroom 2 | 4.5 m | 3.3 m | 4.5 m x 3.3 m |
| Second Level | Bedroom 3 | 4 m | 3.3 m | 4 m x 3.3 m |
| Second Level | Bathroom | Measurements not available | ||
| Basement | Bathroom | Measurements not available | ||
| Basement | Laundry Room | Measurements not available | ||
| Basement | Recreational, Games Room | 7.6 m | 5.5 m | 7.6 m x 5.5 m |
| Main Level | Living Room | 5.7 m | 3.4 m | 5.7 m x 3.4 m |
| Main Level | Kitchen | 4.1 m | 2.62 m | 4.1 m x 2.62 m |
| Main Level | Dining Room | 2.9 m | 2.62 m | 2.9 m x 2.62 m |
| Main Level | Bathroom | Measurements not available |
https://www.realtor.ca/real-estate/27939174/2-4197-longmoor-drive-burlington-shoreacres-shoreacres
Contact Us
Contact us for more information
Stan Ivkovic
Salesperson
(905) 518-8959
115 Highway 8 #102
Stoney Creek, Ontario L8G 1C1
(905) 662-6666
(905) 662-2227
www.royallepagestate.ca/









