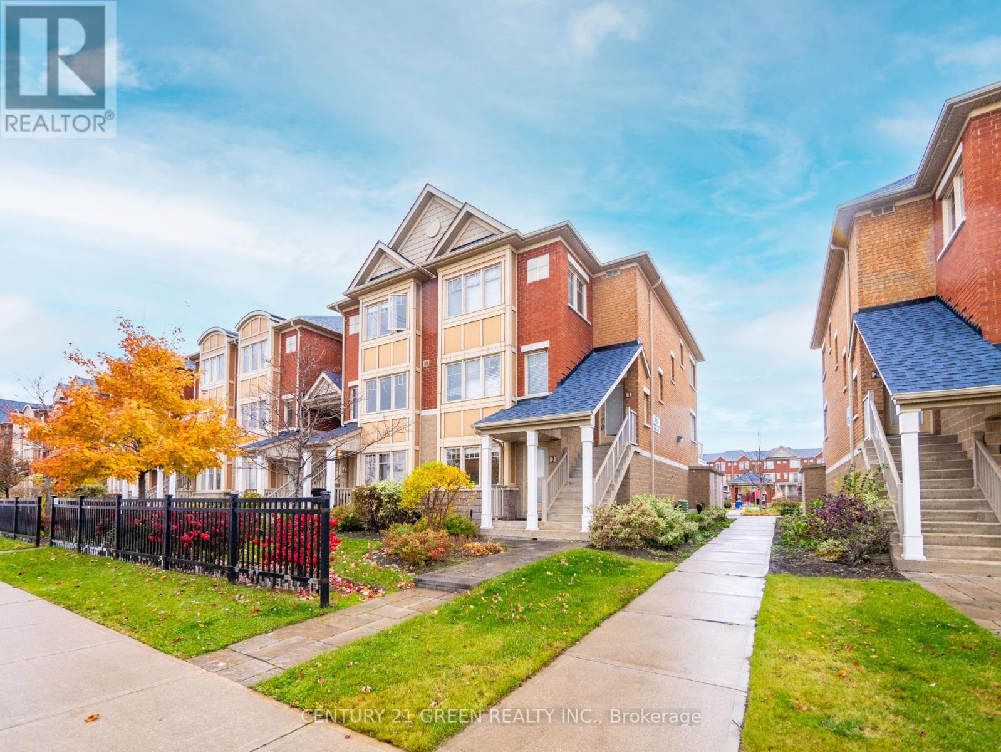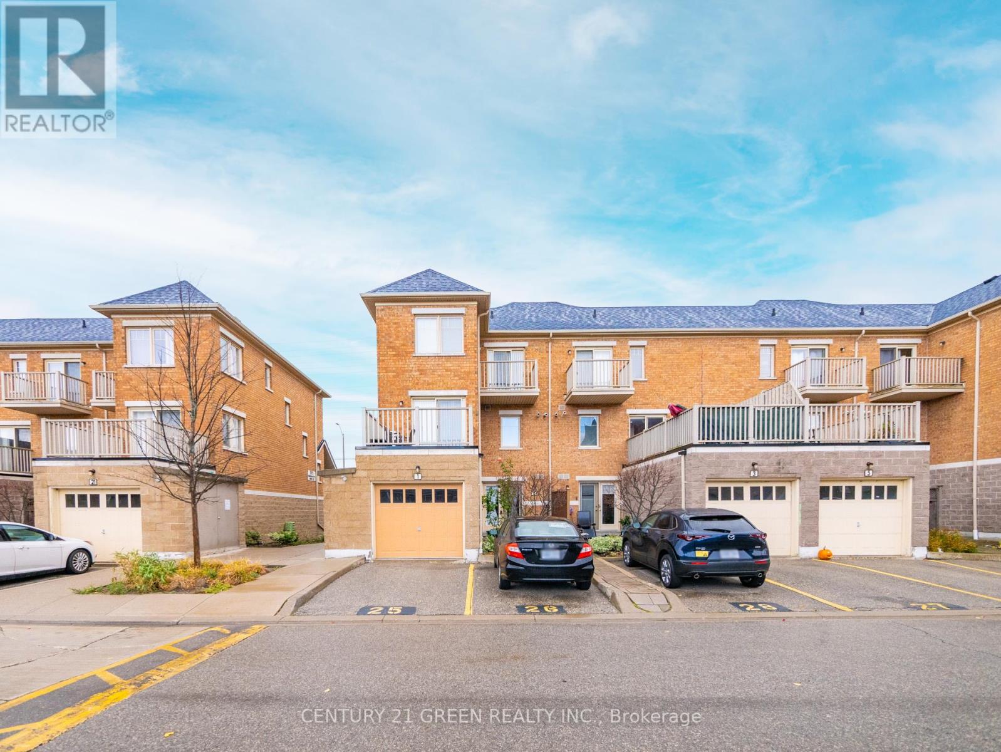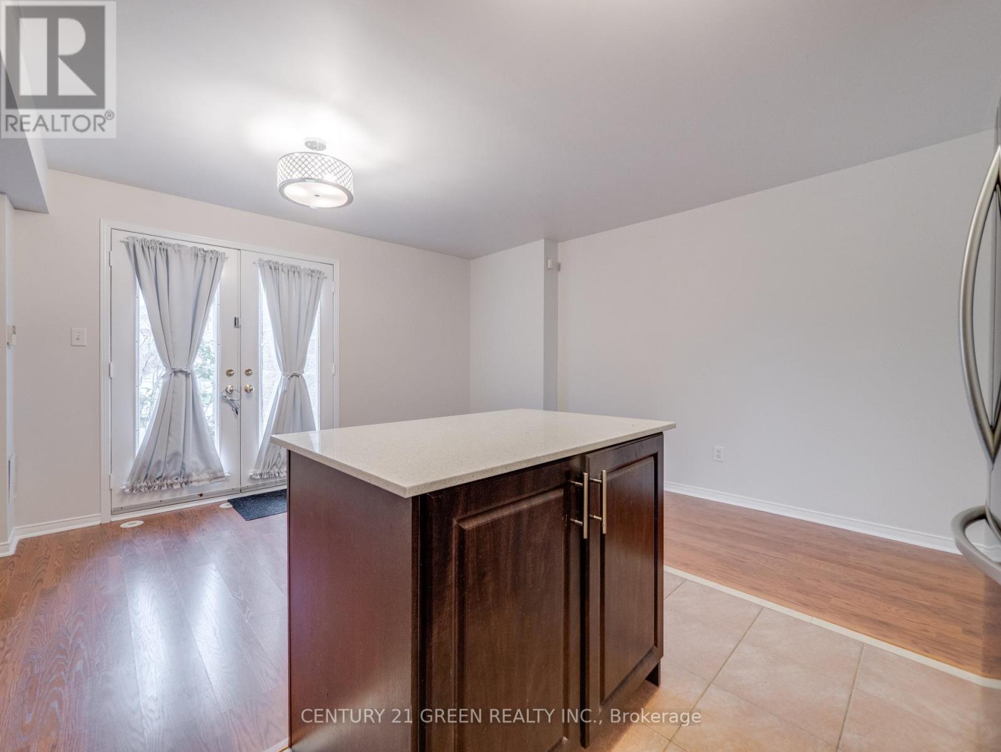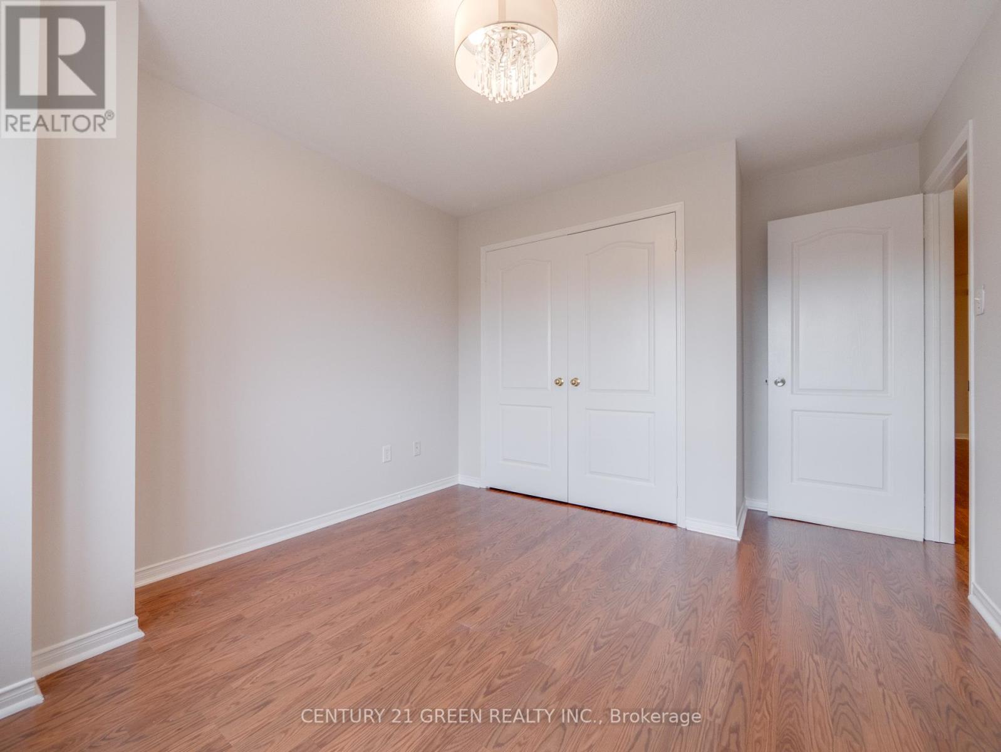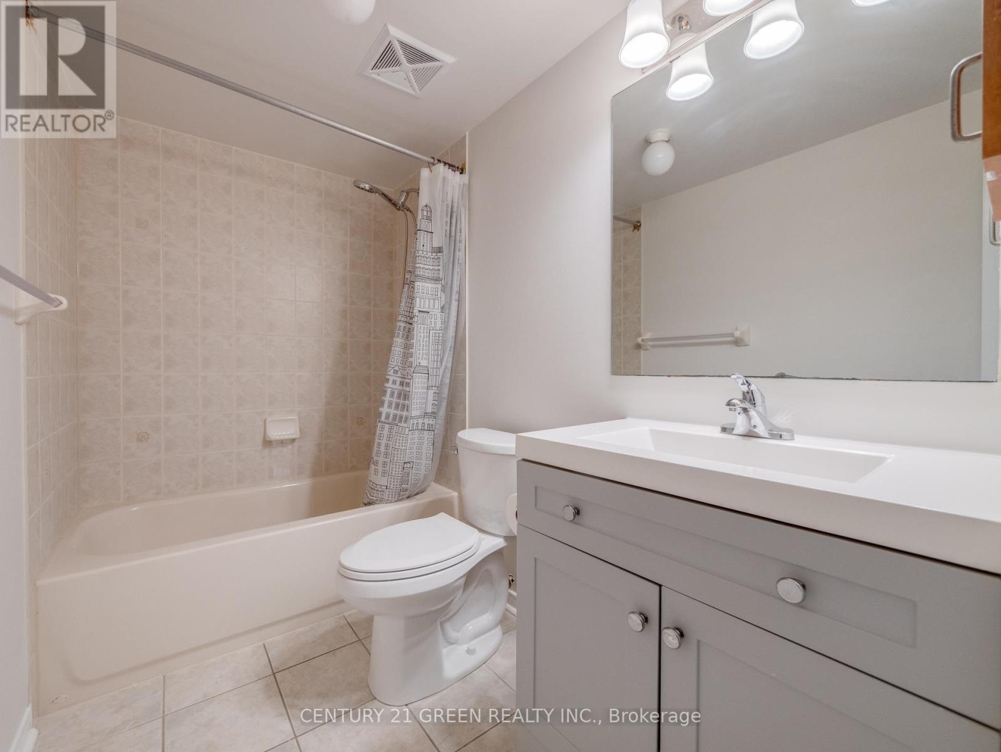2 - 3985 Eglinton Avenue W Mississauga, Ontario L5M 0E7
$724,900Maintenance, Common Area Maintenance, Insurance, Parking, Water
$261 Monthly
Maintenance, Common Area Maintenance, Insurance, Parking, Water
$261 MonthlyThis stunning two bedrooms plus den and two full washrooms condo townhome is located in a highly sought after neighbourhood of Churchill Meadows. Great location for first time homebuyers or investors. The main level features bright and spacious open concept living and dining with a walk out to a cozy patio facing the park. Good sized kitchen with stainless steel appliances, backsplash, under cabinet lighting and a good sized island. Main level features a primary bedroom and also a four-piece washroom. The lower level has a big bedroom and could also be served as an entertainment area and another four-piece washroom. The lower level also features a good sized den which can be used as an office. Private parking spot right in front the back entrance of the unit. The unit has two separate entrances one from the front and one from the back. There is 15 hours free parking available right in front of the unit for those who have multiple cars. The famous Ridgeway Plaza is right across the street with lots of restaurants and other amenities. Public transport at your door step, close to highways and Credit Valley Hospital. **** EXTRAS **** Lower level laminate floor and piano style wood staircase. Lots of storage and lower level laundry. (id:24801)
Property Details
| MLS® Number | W10408364 |
| Property Type | Single Family |
| Community Name | Churchill Meadows |
| Amenities Near By | Hospital, Park, Place Of Worship, Public Transit, Schools |
| Community Features | Pet Restrictions |
| Features | Balcony, Carpet Free |
| Parking Space Total | 1 |
Building
| Bathroom Total | 2 |
| Bedrooms Above Ground | 2 |
| Bedrooms Total | 2 |
| Amenities | Visitor Parking |
| Appliances | Water Softener, Dishwasher, Dryer, Refrigerator, Stove, Washer, Window Coverings |
| Basement Development | Finished |
| Basement Type | N/a (finished) |
| Cooling Type | Central Air Conditioning |
| Exterior Finish | Brick |
| Flooring Type | Laminate |
| Heating Fuel | Natural Gas |
| Heating Type | Forced Air |
| Size Interior | 1,000 - 1,199 Ft2 |
| Type | Row / Townhouse |
Land
| Acreage | No |
| Land Amenities | Hospital, Park, Place Of Worship, Public Transit, Schools |
| Zoning Description | Residential |
Rooms
| Level | Type | Length | Width | Dimensions |
|---|---|---|---|---|
| Lower Level | Bedroom 2 | 5.46 m | 4.04 m | 5.46 m x 4.04 m |
| Lower Level | Den | 2 m | 3.5 m | 2 m x 3.5 m |
| Main Level | Kitchen | 4.88 m | 4.57 m | 4.88 m x 4.57 m |
| Main Level | Dining Room | 4.88 m | 4.57 m | 4.88 m x 4.57 m |
| Main Level | Living Room | 4.88 m | 4.57 m | 4.88 m x 4.57 m |
| Main Level | Primary Bedroom | 3.07 m | 2.95 m | 3.07 m x 2.95 m |
Contact Us
Contact us for more information
Waqas Akhtar
Salesperson
6980 Maritz Dr Unit 8
Mississauga, Ontario L5W 1Z3
(905) 565-9565
(905) 565-9522


