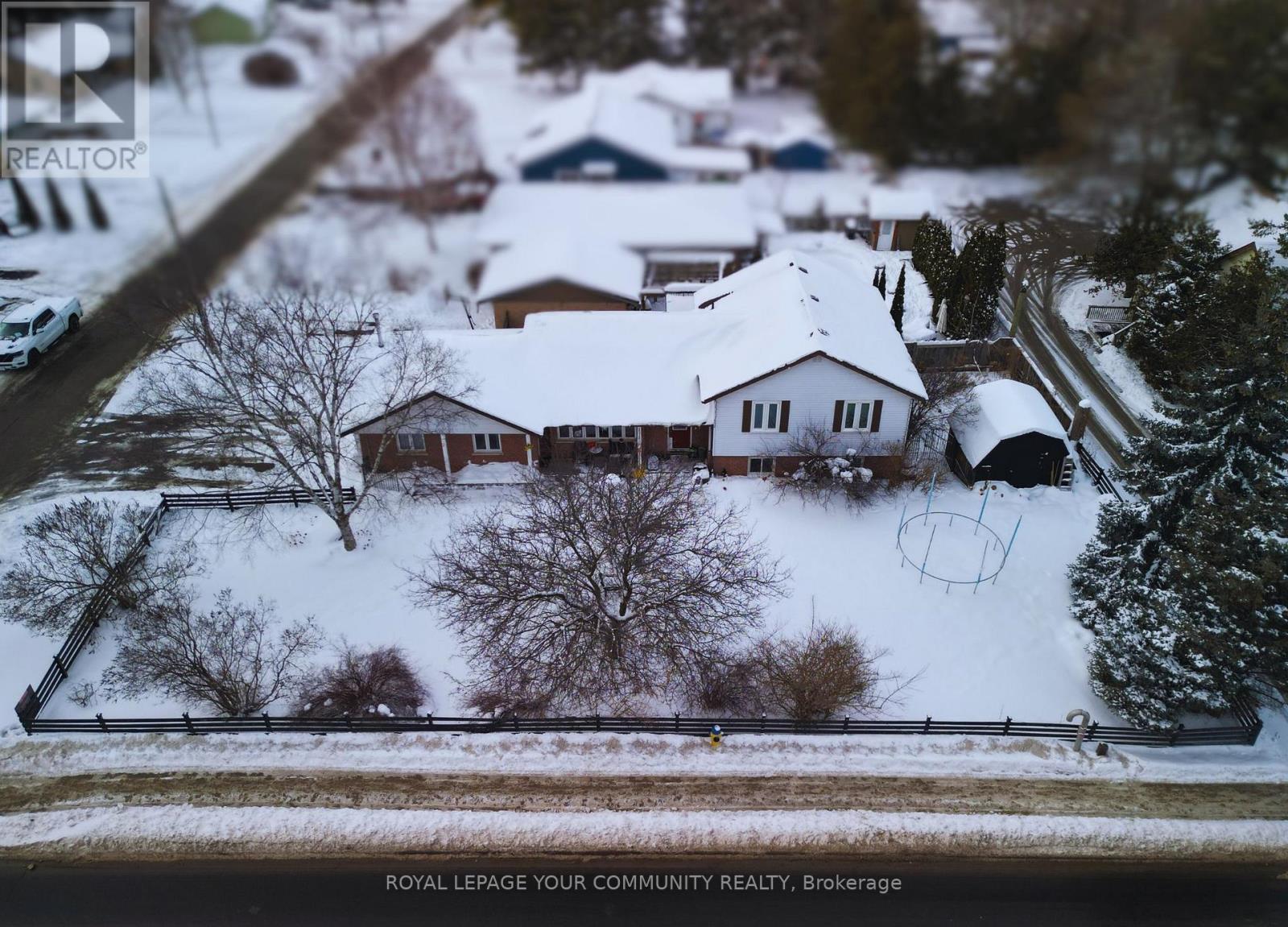2 - 36 Allen Drive Georgina, Ontario L0E 1R0
1 Bedroom
1 Bathroom
700 - 1,100 ft2
Fireplace
Central Air Conditioning
Forced Air
$1,800 Monthly
All Inclusive! Very recently renovated 1 bed 1 bath apartment on Dalton Rd in the heart of Sutton. Walking distance to grocery stores, Tim Hortons, Convenience stores. Brand new kitchen with White Quartz countertops and large stainless steel sink. Bathroom with freshly tiled shower including glass door. Large open living room on main floor with gas fireplace and plenty of natural light. Perfectly suited for young professional or retiree looking for convenient living. Parking space for 1 car, fully fenced yard. (id:24801)
Property Details
| MLS® Number | N11946970 |
| Property Type | Single Family |
| Community Name | Sutton & Jackson's Point |
| Amenities Near By | Beach, Public Transit, Schools |
| Features | Cul-de-sac, Carpet Free, Sump Pump |
| Parking Space Total | 1 |
Building
| Bathroom Total | 1 |
| Bedrooms Above Ground | 1 |
| Bedrooms Total | 1 |
| Amenities | Fireplace(s) |
| Appliances | Refrigerator, Stove |
| Basement Features | Apartment In Basement |
| Basement Type | N/a |
| Construction Style Attachment | Detached |
| Construction Style Split Level | Sidesplit |
| Cooling Type | Central Air Conditioning |
| Exterior Finish | Brick |
| Fireplace Present | Yes |
| Flooring Type | Vinyl |
| Foundation Type | Block |
| Heating Fuel | Natural Gas |
| Heating Type | Forced Air |
| Size Interior | 700 - 1,100 Ft2 |
| Type | House |
| Utility Water | Municipal Water |
Land
| Acreage | No |
| Fence Type | Fenced Yard |
| Land Amenities | Beach, Public Transit, Schools |
| Sewer | Sanitary Sewer |
| Size Depth | 116 Ft |
| Size Frontage | 78 Ft |
| Size Irregular | 78 X 116 Ft |
| Size Total Text | 78 X 116 Ft|under 1/2 Acre |
Rooms
| Level | Type | Length | Width | Dimensions |
|---|---|---|---|---|
| Basement | Kitchen | 5.33 m | 3.96 m | 5.33 m x 3.96 m |
| Basement | Primary Bedroom | 4.16 m | 2.85 m | 4.16 m x 2.85 m |
| Basement | Bathroom | 1.6 m | 2.81 m | 1.6 m x 2.81 m |
| Basement | Dining Room | 2.25 m | 2.74 m | 2.25 m x 2.74 m |
| Main Level | Family Room | 6.4 m | 6.4 m | 6.4 m x 6.4 m |
Utilities
| Cable | Available |
| Sewer | Installed |
Contact Us
Contact us for more information
Scott Maceachern
Salesperson
scottmaceachern.royallepage.ca/
www.facebook.com/profile.php?id=100092327775922
www.linkedin.com/in/scott-maceachern-b577315a
Royal LePage Your Community Realty
(905) 476-4337
(905) 476-6141

















