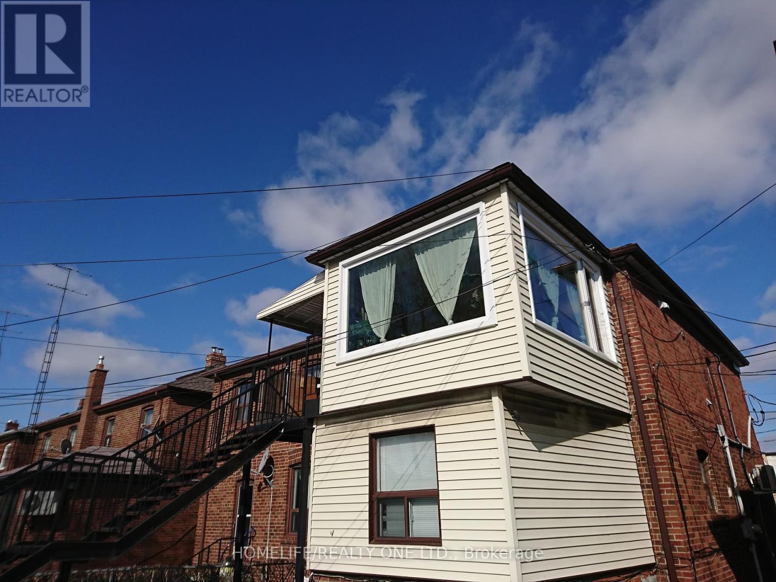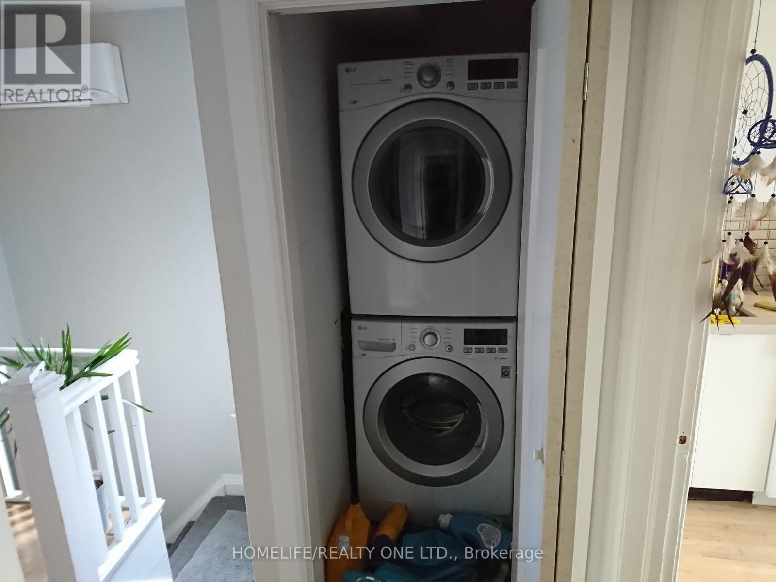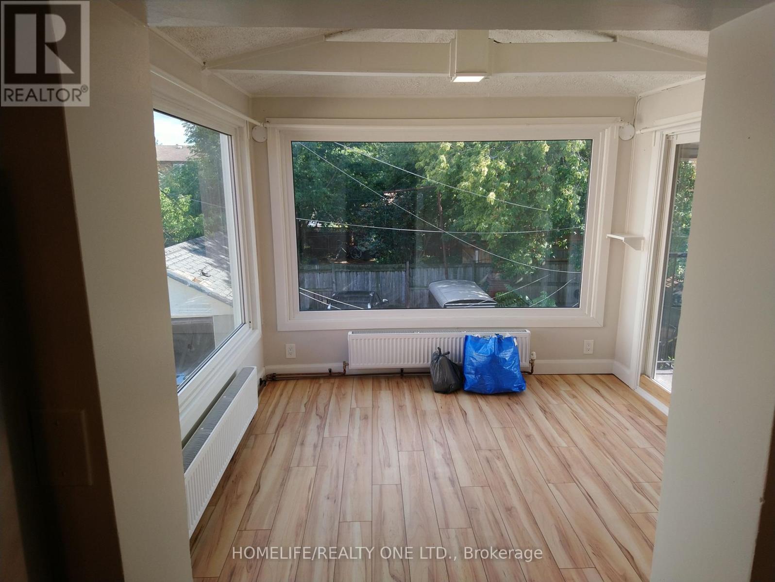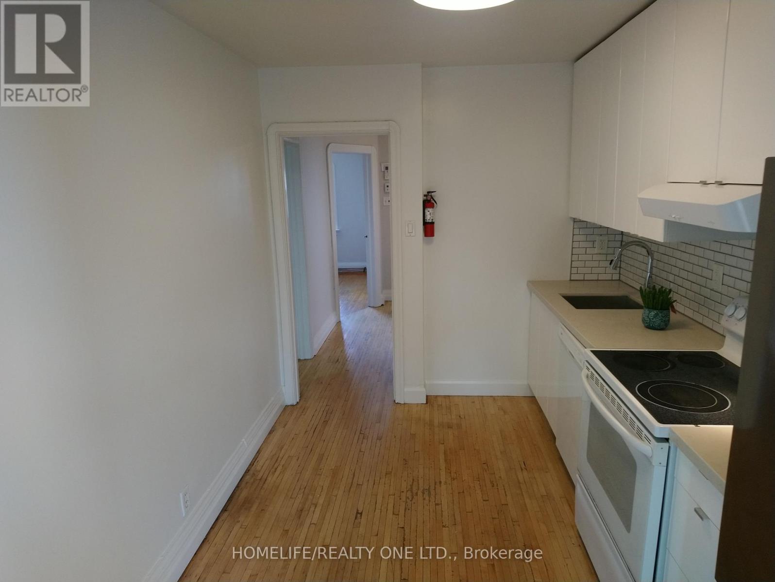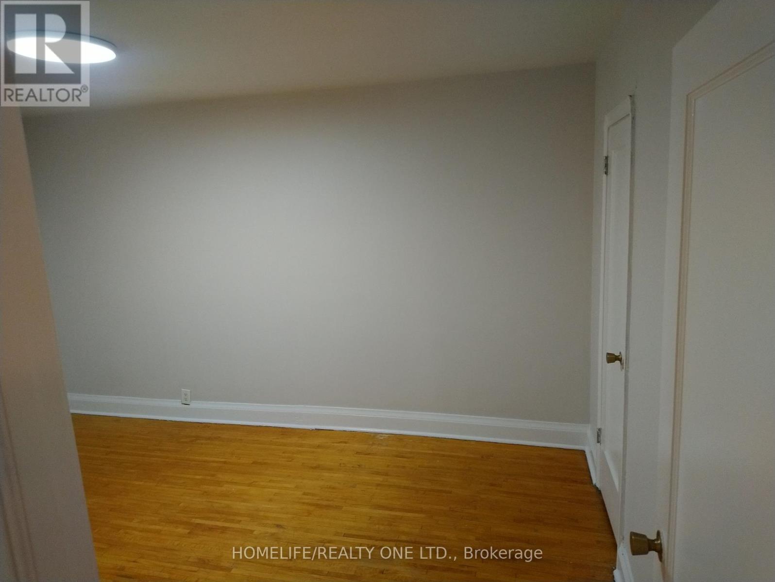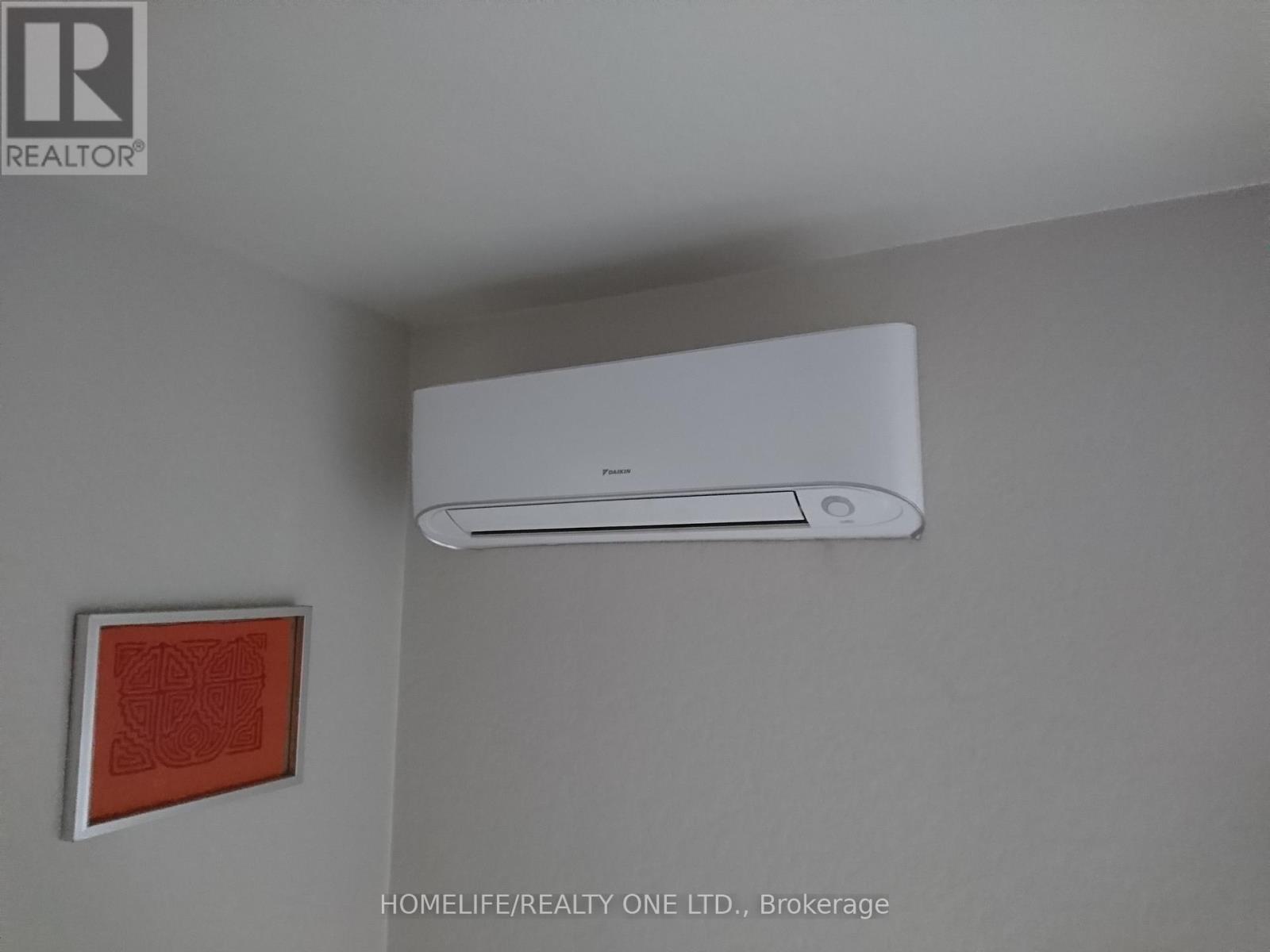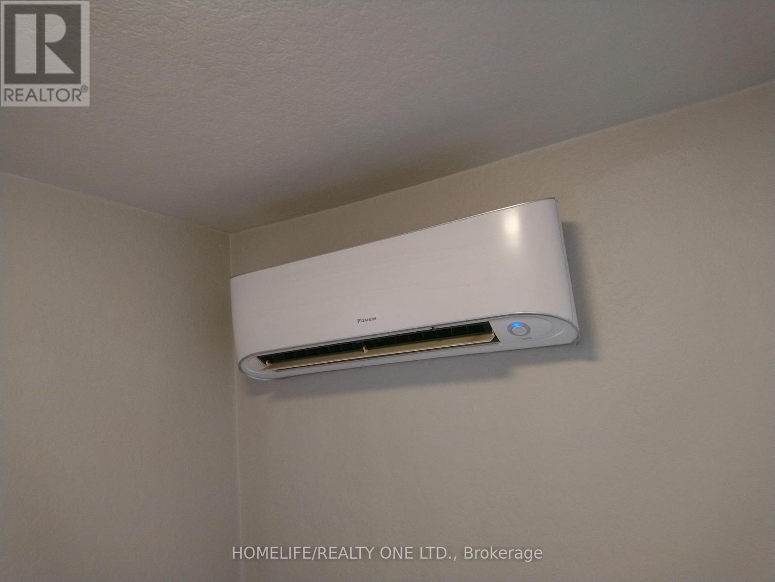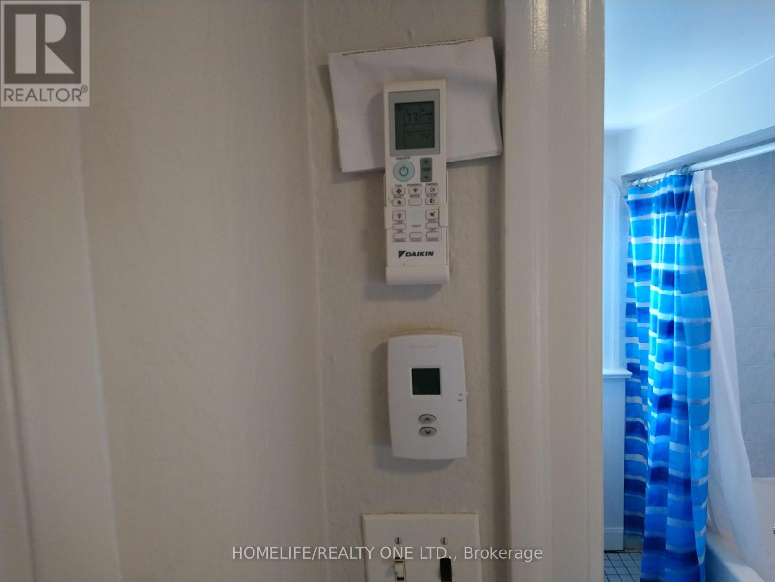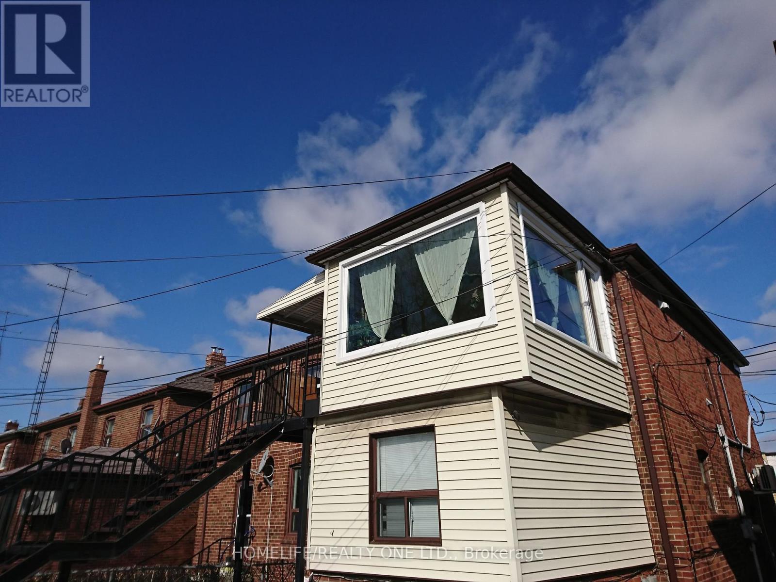2 - 2301 Eglinton Avenue W Toronto, Ontario M6E 2L5
2 Bedroom
1 Bathroom
700 - 1,100 ft2
Radiant Heat
$2,200 Monthly
BRIGHT AND SPACIOUS. 2 LARGE BEDROOMS OF ALMOST EQUAL SIZE WITH CLOSETS, PERFECT FOR ROOMATES.2 PARKING SPACES, HEAT, HYDRO, WATER AND A/C INCLUDED. KITCHEN FEATURES QUARTZ COUNTERTOP,DISHWASHER, HIGH GLOSS CABINETS AND STAINLESS STEEL FRIDGE. PRIVATE BALCONY AND FIREESCAPE.STUDENTS WELCOME. (id:24801)
Property Details
| MLS® Number | W12449558 |
| Property Type | Multi-family |
| Community Name | Caledonia-Fairbank |
| Amenities Near By | Park, Place Of Worship, Public Transit, Schools |
| Features | In Suite Laundry |
| Parking Space Total | 2 |
| Structure | Deck |
Building
| Bathroom Total | 1 |
| Bedrooms Above Ground | 2 |
| Bedrooms Total | 2 |
| Amenities | Separate Heating Controls |
| Basement Type | None |
| Exterior Finish | Brick |
| Fire Protection | Smoke Detectors |
| Flooring Type | Hardwood |
| Foundation Type | Concrete |
| Heating Fuel | Natural Gas |
| Heating Type | Radiant Heat |
| Stories Total | 2 |
| Size Interior | 700 - 1,100 Ft2 |
| Type | Triplex |
| Utility Water | Municipal Water |
Parking
| No Garage |
Land
| Acreage | No |
| Land Amenities | Park, Place Of Worship, Public Transit, Schools |
| Sewer | Septic System |
Rooms
| Level | Type | Length | Width | Dimensions |
|---|---|---|---|---|
| Second Level | Kitchen | 4.5 m | 2.5 m | 4.5 m x 2.5 m |
| Second Level | Living Room | 2.5 m | 2.75 m | 2.5 m x 2.75 m |
| Second Level | Primary Bedroom | 4 m | 3.75 m | 4 m x 3.75 m |
| Second Level | Bedroom 2 | 5.3 m | 3 m | 5.3 m x 3 m |
| Second Level | Bathroom | 2.3 m | 1.5 m | 2.3 m x 1.5 m |
Utilities
| Electricity | Installed |
Contact Us
Contact us for more information
Sarah O'connor
Salesperson
Homelife/realty One Ltd.
501 Parliament Street
Toronto, Ontario M4X 1P3
501 Parliament Street
Toronto, Ontario M4X 1P3
(416) 922-5533
(416) 922-5808
www.homeliferealtyone.com


