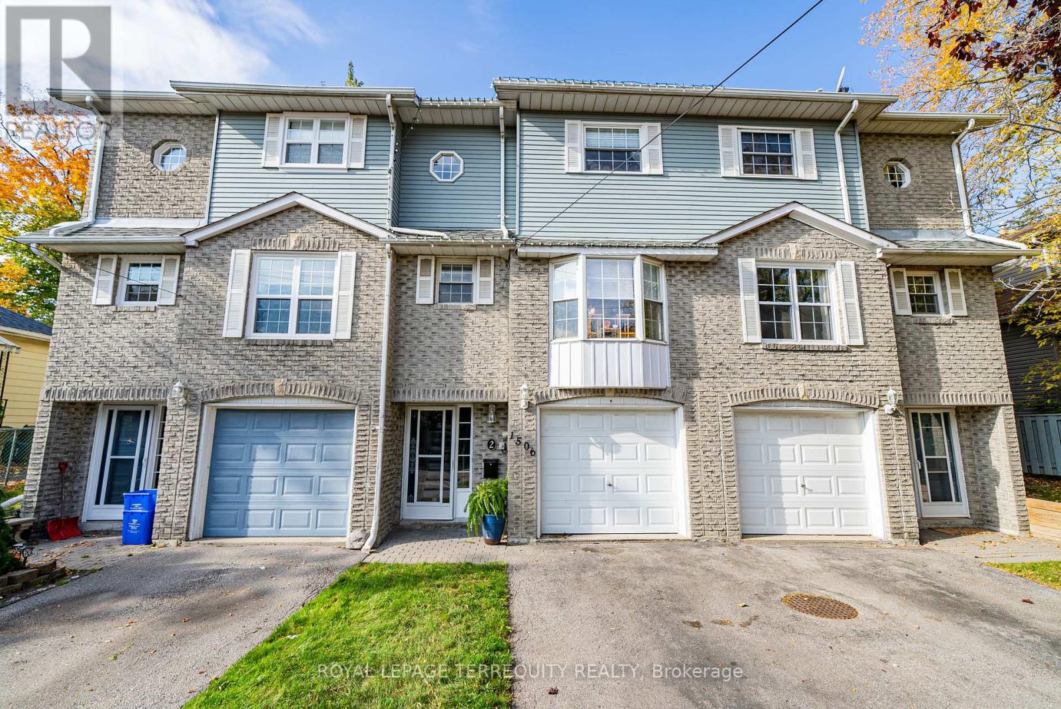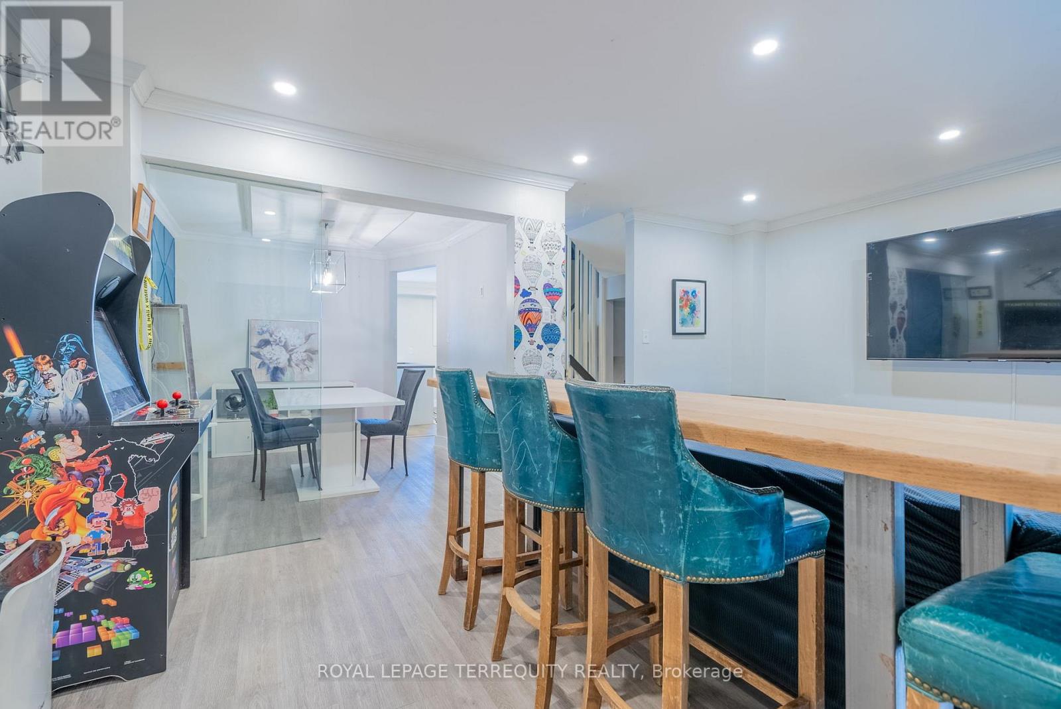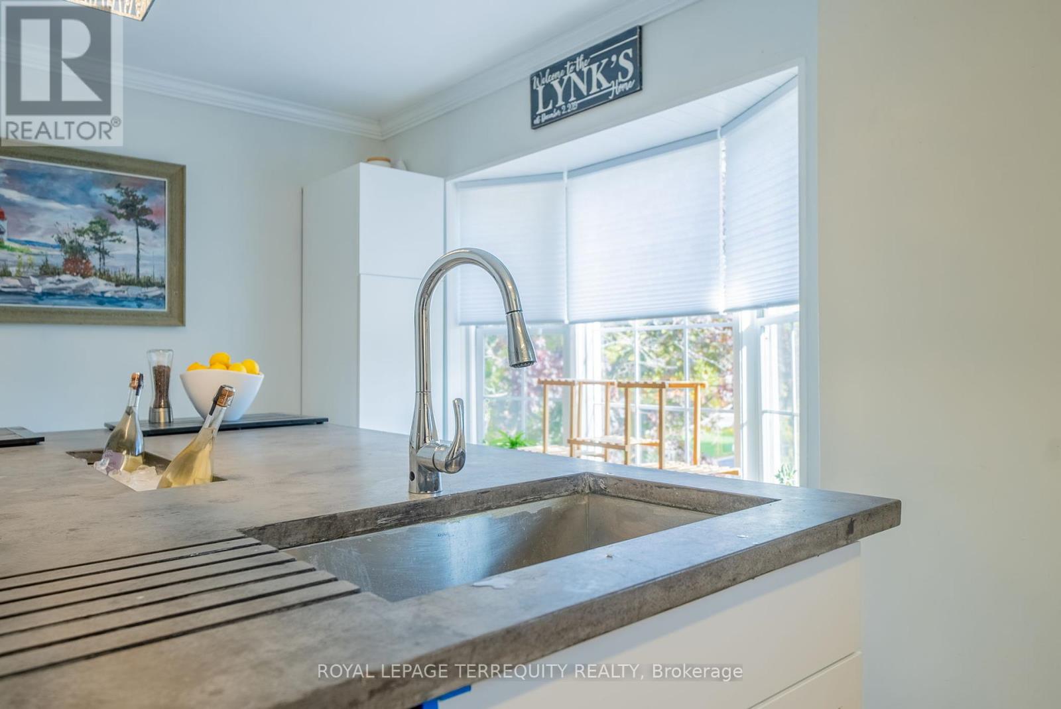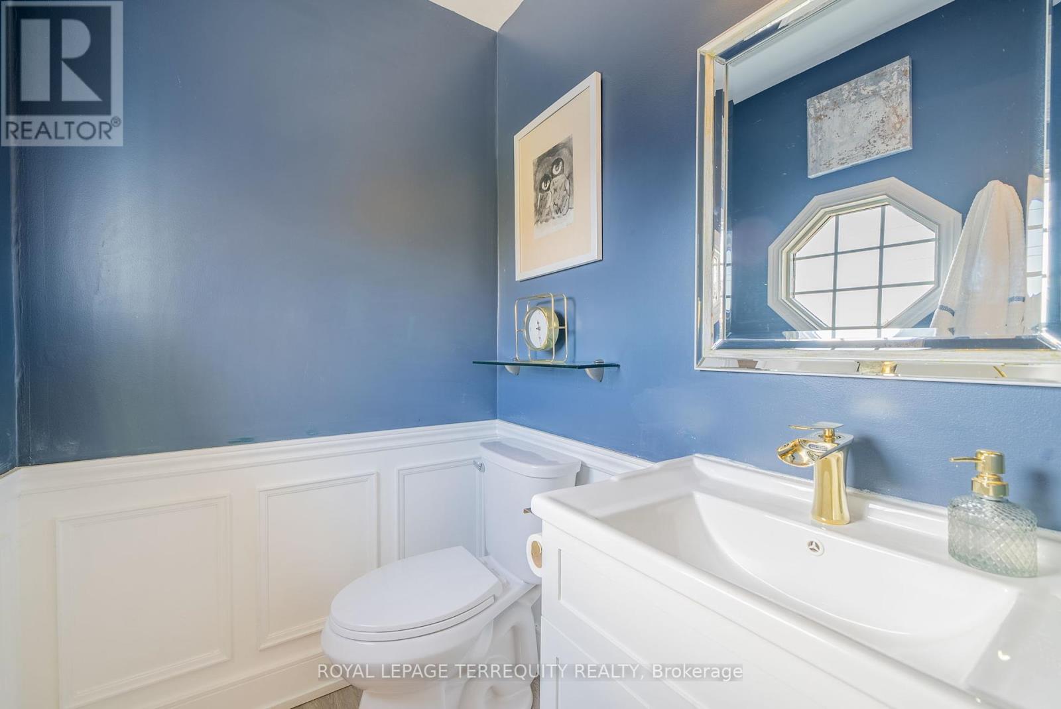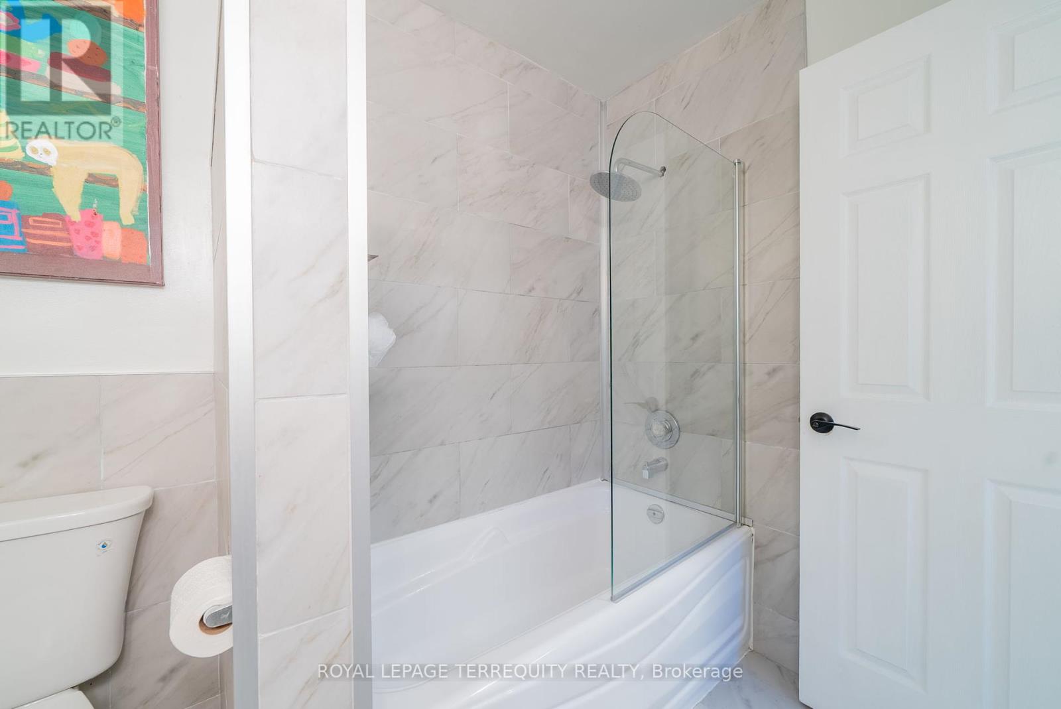2 - 1506 Dufferin Street Whitby, Ontario L1N 1B2
$679,900Maintenance, Water, Common Area Maintenance, Insurance, Parking
$510.69 Monthly
Maintenance, Water, Common Area Maintenance, Insurance, Parking
$510.69 MonthlyBeautifully renovated, 3 bedroom, 3 bathroom townhome. Eat-in chefs kitchen featuring premium SS appliances, concrete counter and center island, champagne sink, and touchless faucet. Ample cabinetry, including an appliance garage and built-in USB outlets offer touches of modernity and convenience. A formal dining room with wood and glass feature walls adjoin the massive living room, leading to the private flagstone backyard. Primary bedroom features sliding barn doors, 2-piece ensuite & walk-in closet, while bedrooms 2 & 3 have large closets, wood blinds and modern fixtures. Finished basement with epoxy marble floor provides another living space, ideal for home office, family room, or recreation area. Minutes from the waterfront, 401/412/407, GO station and all amenities. Great neighbours! Mtc Fees Of $510.69/Mth (id:24801)
Property Details
| MLS® Number | E11893932 |
| Property Type | Single Family |
| Community Name | Port Whitby |
| AmenitiesNearBy | Hospital, Marina, Park, Place Of Worship, Public Transit, Schools |
| CommunityFeatures | Pet Restrictions |
| Features | In Suite Laundry |
| ParkingSpaceTotal | 2 |
Building
| BathroomTotal | 3 |
| BedroomsAboveGround | 3 |
| BedroomsTotal | 3 |
| Appliances | Dishwasher, Dryer, Refrigerator, Stove, Washer, Window Coverings |
| BasementDevelopment | Finished |
| BasementType | N/a (finished) |
| ExteriorFinish | Aluminum Siding, Brick |
| FlooringType | Laminate |
| HalfBathTotal | 2 |
| HeatingFuel | Electric |
| HeatingType | Baseboard Heaters |
| StoriesTotal | 3 |
| SizeInterior | 1599.9864 - 1798.9853 Sqft |
| Type | Row / Townhouse |
Parking
| Attached Garage |
Land
| Acreage | No |
| LandAmenities | Hospital, Marina, Park, Place Of Worship, Public Transit, Schools |
Rooms
| Level | Type | Length | Width | Dimensions |
|---|---|---|---|---|
| Second Level | Living Room | 5.37 m | 4.01 m | 5.37 m x 4.01 m |
| Second Level | Dining Room | 3.35 m | 2.49 m | 3.35 m x 2.49 m |
| Second Level | Kitchen | 4.85 m | 3.21 m | 4.85 m x 3.21 m |
| Third Level | Primary Bedroom | 4.22 m | 3.72 m | 4.22 m x 3.72 m |
| Third Level | Bedroom 2 | 3.11 m | 2.68 m | 3.11 m x 2.68 m |
| Third Level | Bedroom 3 | 2.57 m | 2.26 m | 2.57 m x 2.26 m |
| Main Level | Family Room | 4.35 m | 3.84 m | 4.35 m x 3.84 m |
https://www.realtor.ca/real-estate/27740018/2-1506-dufferin-street-whitby-port-whitby-port-whitby
Interested?
Contact us for more information
Dave Sachko
Salesperson
3000 Garden St #101a
Whitby, Ontario L1R 2G6


