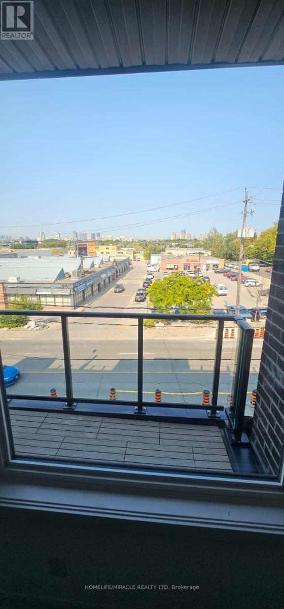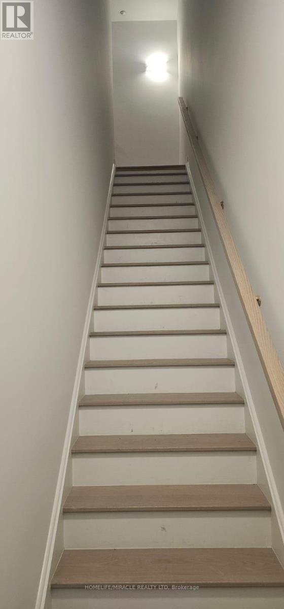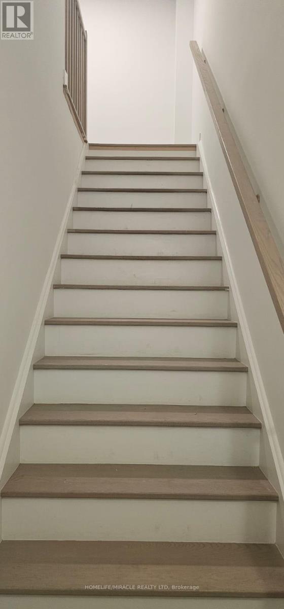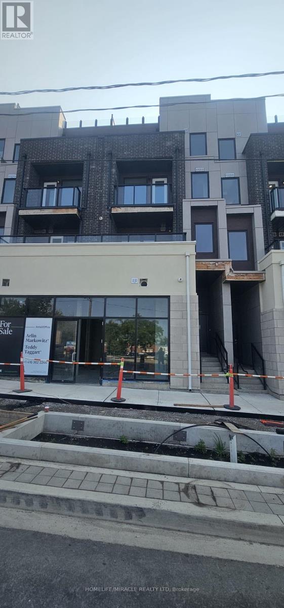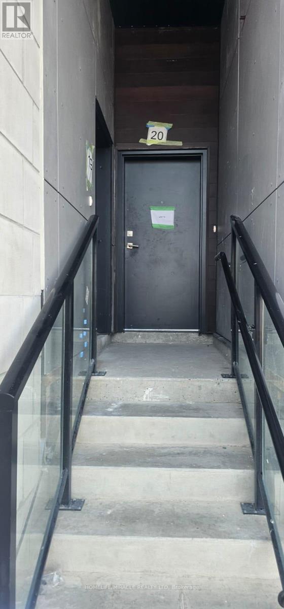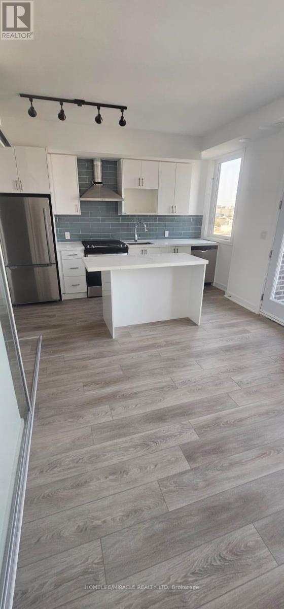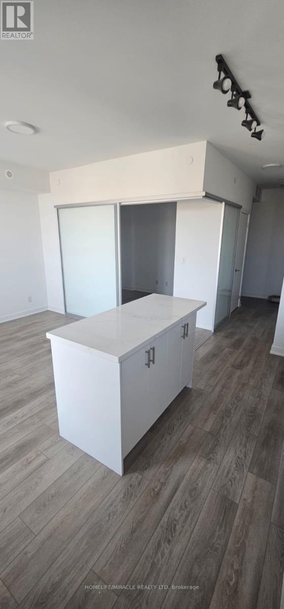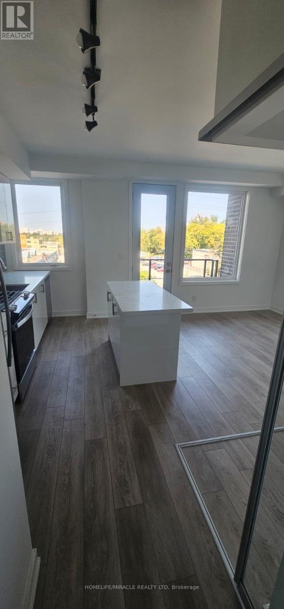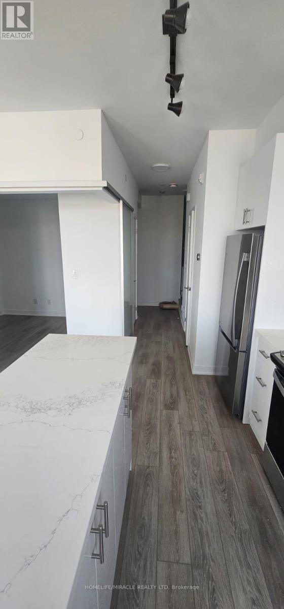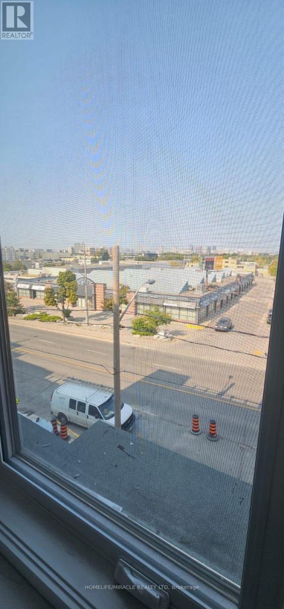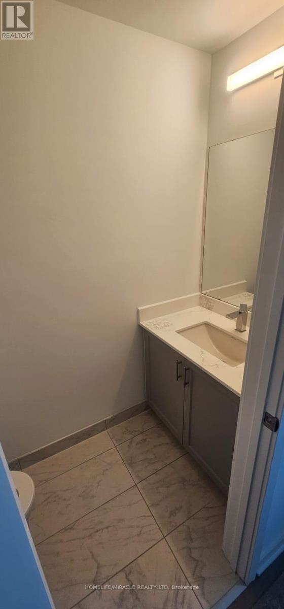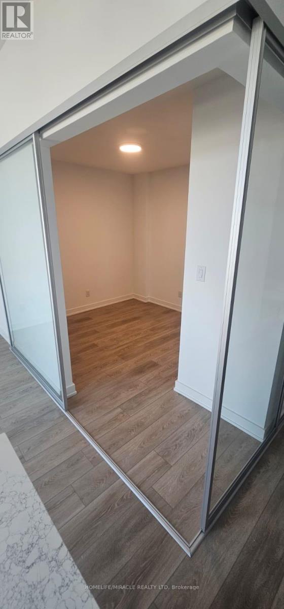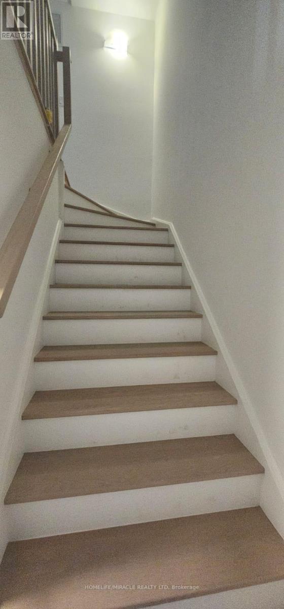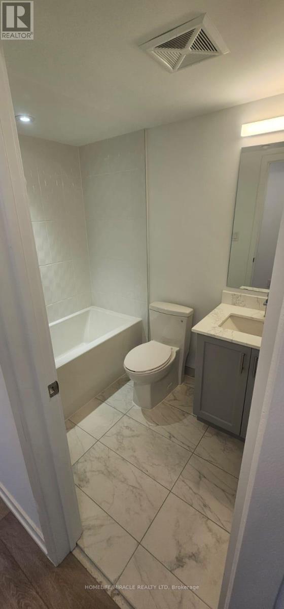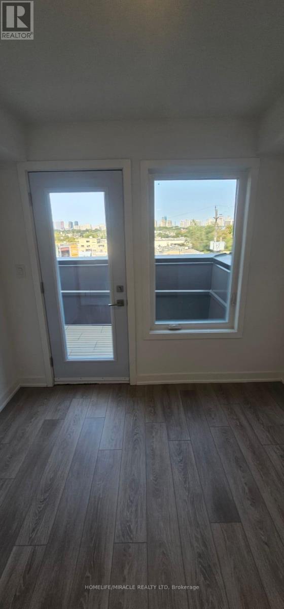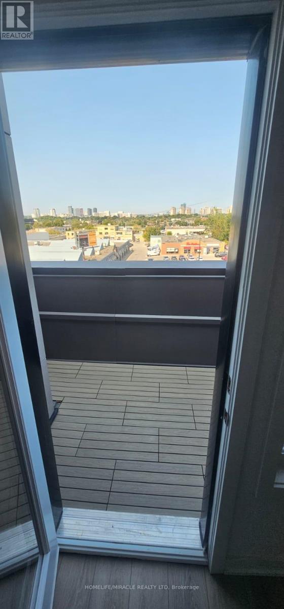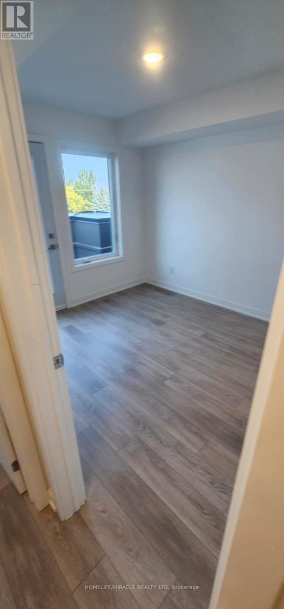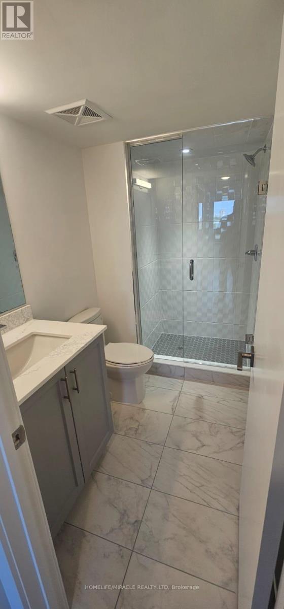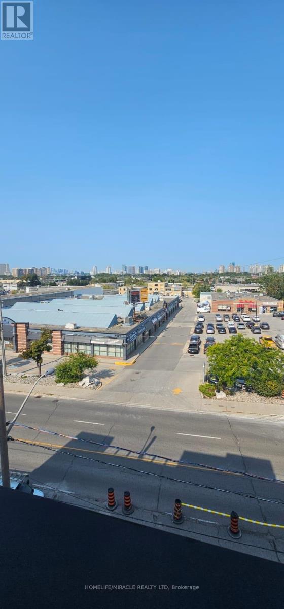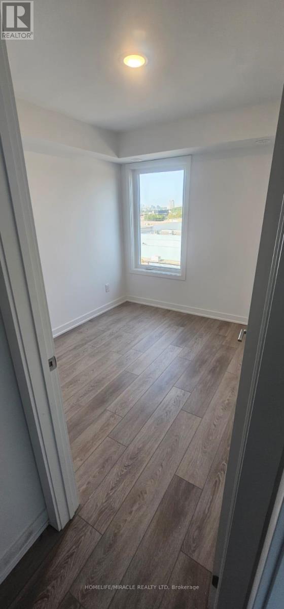2 - 1491 O'connor Drive Toronto, Ontario M4B 0A7
$3,500 Monthly
Brand New 3 Bed/3 Bath Townhome at Amsterdam Urban Townhomes with One Parking and One Locker. Unique, exclusive amenities are available to residents of Amsterdam Urban Townhomes. Entertain friends and family in the Party Room. Keep active at the Fitness Centre. Kids can step outside and explore at the Outdoor Playground. A true neighbourhood. A new Crosstown LRT line. All the shops and services that make life comfortable. And the Danforth and Downtown are just minutes away. Everything you love is right outside. Amsterdam puts you in the exciting area of Eglinton's Golden Mile, where there are countless places to eat, shop, and explore. Steps from the future Crosstown LRT and the DVP, Amsterdam is the perfect connection. A neighbourhood full of urban amenities is the perfect playground. MUST-SEE In Person!! (id:24801)
Property Details
| MLS® Number | E12452931 |
| Property Type | Single Family |
| Community Name | East York |
| Amenities Near By | Hospital, Park, Public Transit, Schools |
| Community Features | Pets Allowed With Restrictions, School Bus |
| Features | Balcony |
| Parking Space Total | 1 |
Building
| Bathroom Total | 3 |
| Bedrooms Above Ground | 3 |
| Bedrooms Total | 3 |
| Amenities | Storage - Locker |
| Appliances | Dishwasher, Dryer, Stove, Washer, Refrigerator |
| Basement Type | None |
| Cooling Type | Central Air Conditioning |
| Exterior Finish | Concrete |
| Flooring Type | Laminate |
| Half Bath Total | 1 |
| Heating Fuel | Natural Gas |
| Heating Type | Forced Air |
| Size Interior | 1,200 - 1,399 Ft2 |
| Type | Row / Townhouse |
Parking
| Underground | |
| Garage |
Land
| Acreage | No |
| Land Amenities | Hospital, Park, Public Transit, Schools |
Rooms
| Level | Type | Length | Width | Dimensions |
|---|---|---|---|---|
| Main Level | Dining Room | 3.07 m | 4.15 m | 3.07 m x 4.15 m |
| Main Level | Living Room | 3.07 m | 4.15 m | 3.07 m x 4.15 m |
| Main Level | Kitchen | 2.32 m | 3.84 m | 2.32 m x 3.84 m |
| Main Level | Bedroom 3 | 2.71 m | 2.83 m | 2.71 m x 2.83 m |
| Upper Level | Primary Bedroom | 2.89 m | 3.32 m | 2.89 m x 3.32 m |
| Upper Level | Bedroom 2 | 2.89 m | 2.83 m | 2.89 m x 2.83 m |
https://www.realtor.ca/real-estate/28968659/2-1491-oconnor-drive-toronto-east-york-east-york
Contact Us
Contact us for more information
Roger Pooran
Salesperson
11a-5010 Steeles Ave. West
Toronto, Ontario M9V 5C6
(416) 747-9777
(416) 747-7135
www.homelifemiracle.com/


