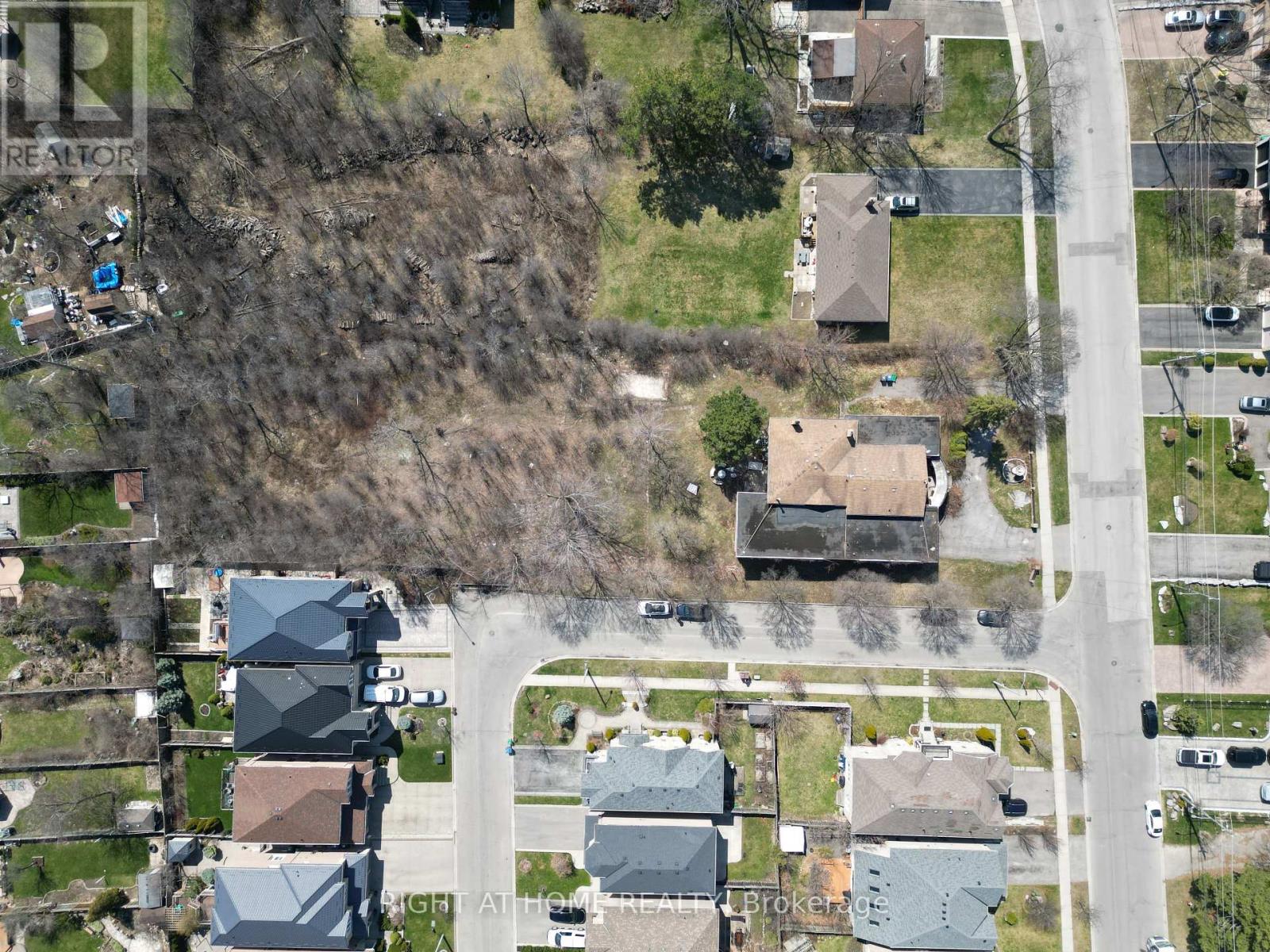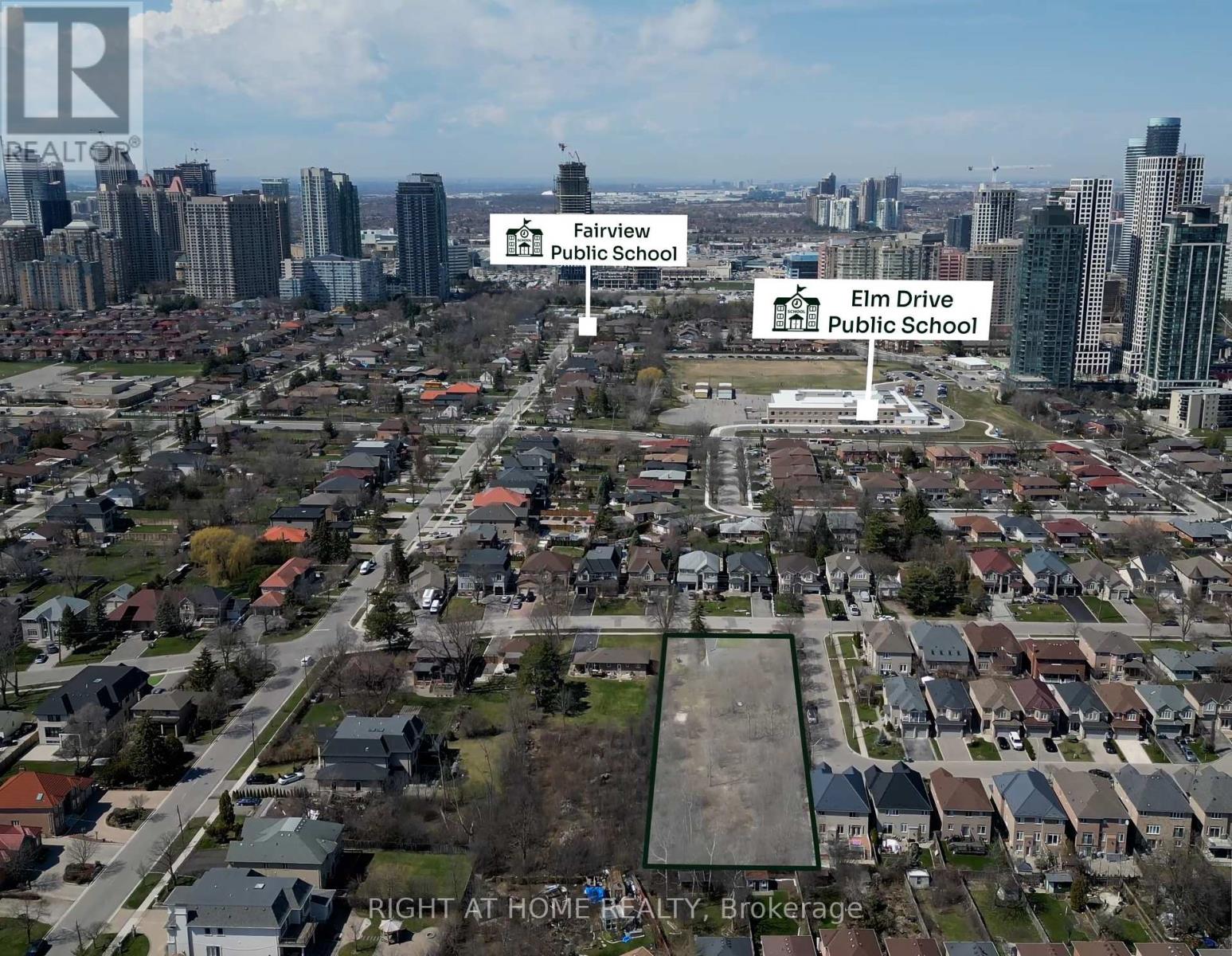2 - 120 Fairview Road W Mississauga, Ontario L5B 1K6
$2,750,000
Stunning Custom-Built Detached Contemporary Home 2229 Sq FT Above Grade +950 Sq Ft Finished Basement(Optional)!! Nestled In Prestigious Fairview Community South Of Square One & Built By Tarion Registered Builder, Mere Steps From New Light Rail Transit Station at Hurontario and Fairview rd Of Lush Greenery, This Property Offers A Harmonious Blend Of Modern Design& Natural Beauty. Boasting Soaring 10ft Ceilings On Main & Basement/9ft Ceilings In Upper Level, Step Inside To Discover An Inviting Open-Concept Main Floor Adorned W/Sleek Quartz Countertops, A Stylish Stove Top& State-Of-The-Art S/S Appliances. The Upper Level Beckons W/Master Bedroom Retreat Complemented By A Lavish 5-Piece En-Suite Bathroom Complete W/A Rejuvenating Soak-In Tub. Every Bedroom Boasts Its Own Walk-In Closet, Access To Bathroom &Expansive Windows That Flood Space W/Natural Light Descend To Finished Basement, Where Entertainment Awaits W Wet Bar Separate Walk-Up Entrance, Ideal For Hosting Gatherings This Exceptional Property Offering Both Comfort And Sophistication In A Picturesque Fairview Community Occupancy Spring 2026 **** EXTRAS **** Floor plan fully customized within the attached boundaries (id:24801)
Property Details
| MLS® Number | W11919721 |
| Property Type | Single Family |
| Community Name | Fairview |
| AmenitiesNearBy | Public Transit, Schools |
| ParkingSpaceTotal | 4 |
Building
| BathroomTotal | 4 |
| BedroomsAboveGround | 4 |
| BedroomsBelowGround | 2 |
| BedroomsTotal | 6 |
| Appliances | Water Heater |
| BasementDevelopment | Finished |
| BasementFeatures | Walk Out |
| BasementType | N/a (finished) |
| ConstructionStyleAttachment | Detached |
| CoolingType | Central Air Conditioning |
| ExteriorFinish | Stone, Stucco |
| FoundationType | Concrete |
| HalfBathTotal | 1 |
| HeatingFuel | Natural Gas |
| HeatingType | Forced Air |
| StoriesTotal | 2 |
| SizeInterior | 1999.983 - 2499.9795 Sqft |
| Type | House |
| UtilityWater | Municipal Water |
Parking
| Attached Garage |
Land
| Acreage | No |
| LandAmenities | Public Transit, Schools |
| Sewer | Sanitary Sewer |
| SizeDepth | 100 Ft |
| SizeFrontage | 45 Ft |
| SizeIrregular | 45 X 100 Ft ; Custom Built |
| SizeTotalText | 45 X 100 Ft ; Custom Built|under 1/2 Acre |
| ZoningDescription | R5-52 |
https://www.realtor.ca/real-estate/27793589/2-120-fairview-road-w-mississauga-fairview-fairview
Interested?
Contact us for more information
Ahmed Amin Hamed Aly
Broker
1396 Don Mills Rd Unit B-121
Toronto, Ontario M3B 0A7



















