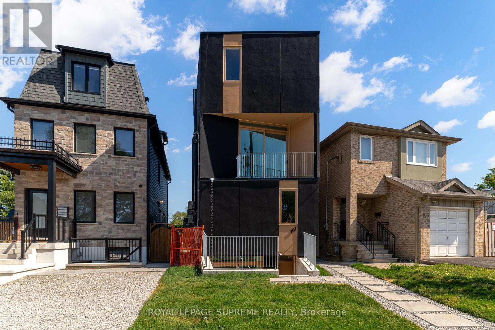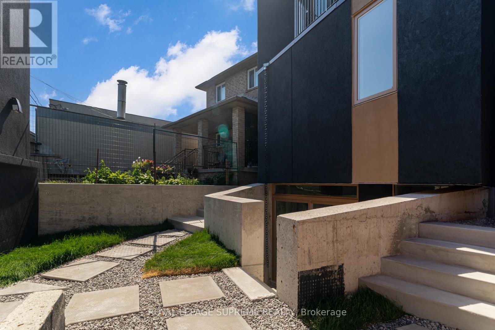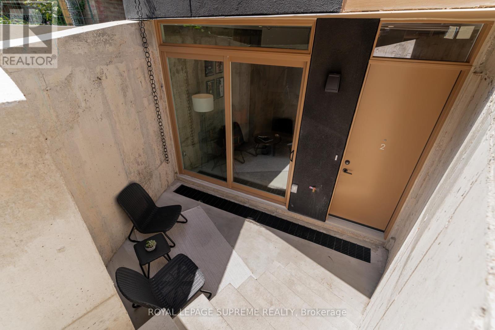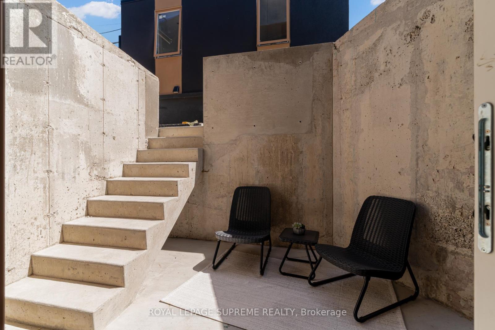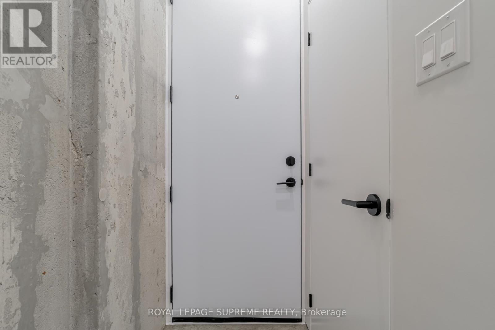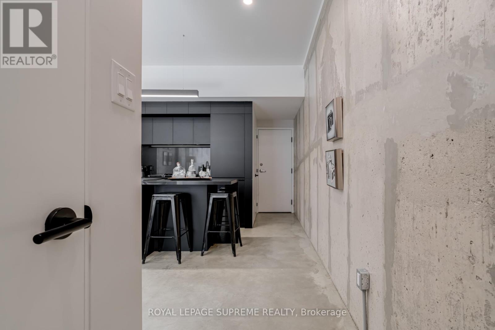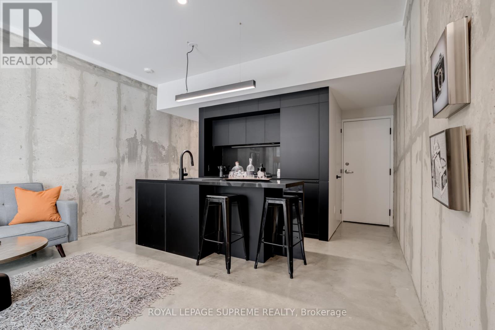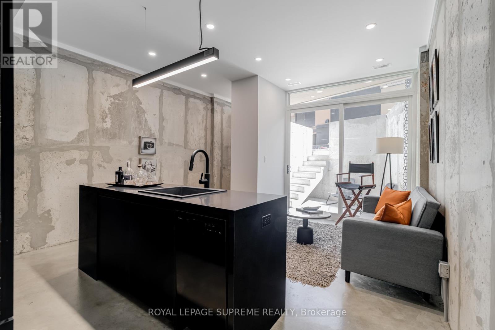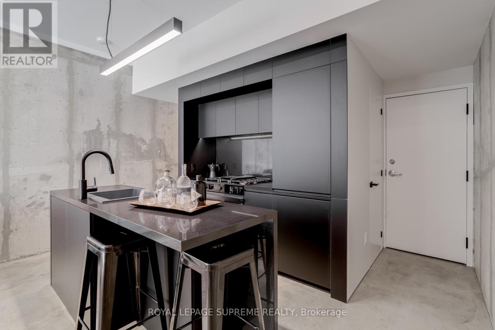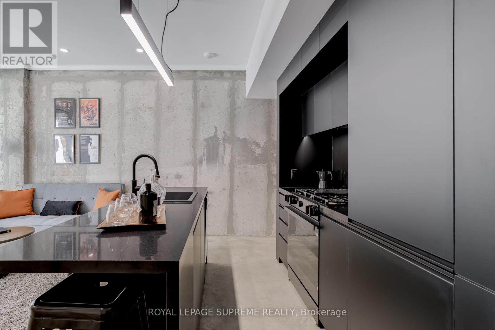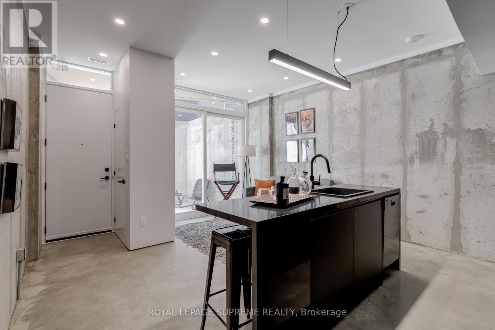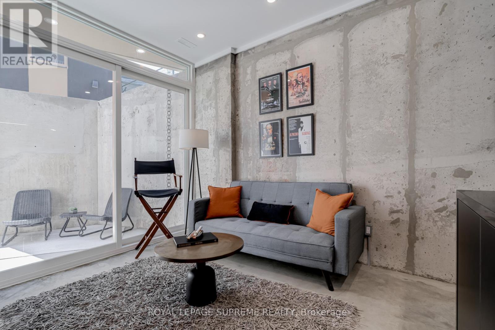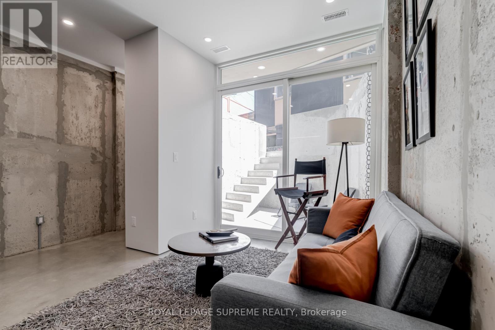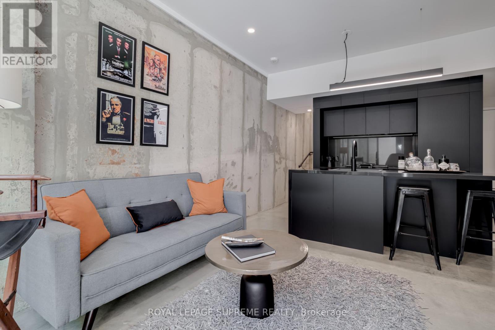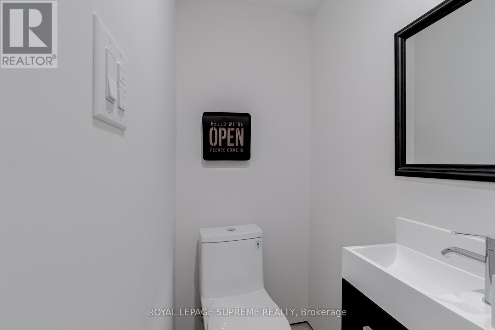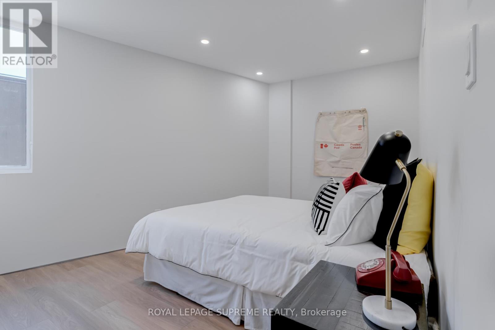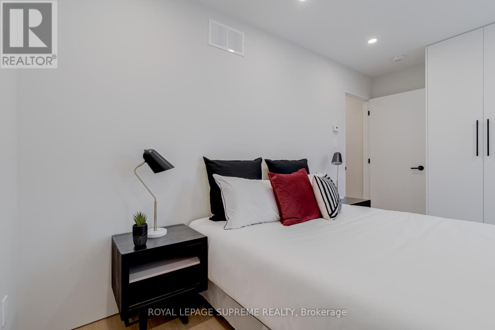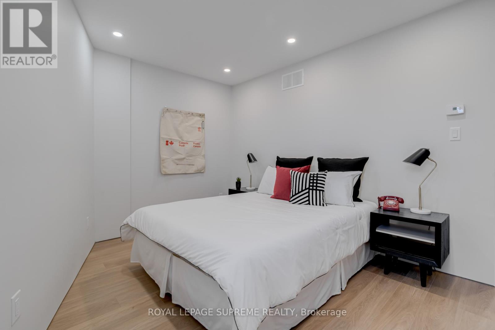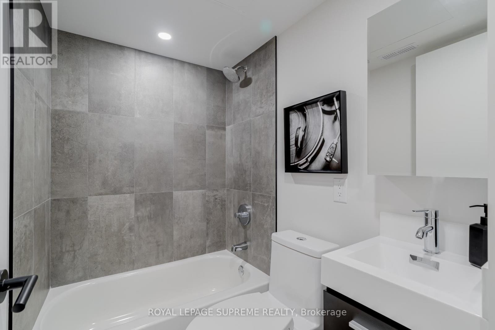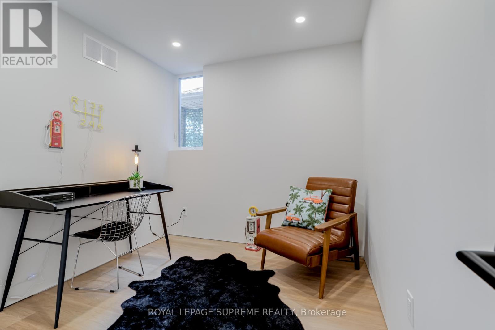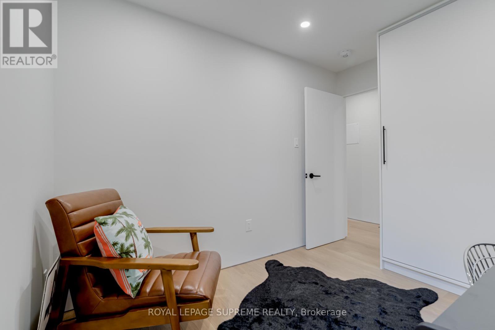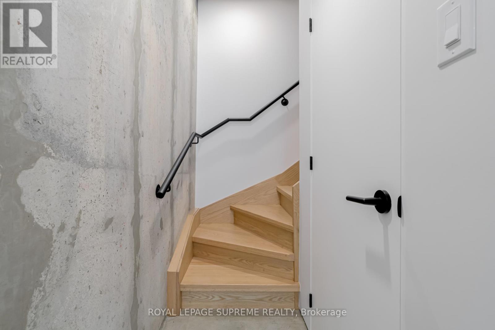2 - 101 Bernice Crescent Toronto, Ontario M6N 1W7
$2,500 Monthly
Ideal for corporate relocations, extended stays, or visiting professionals, this newly built 2-bedroom, 1.5-bath, two-level suite combines comfort, style, and convenience. Designed with flexibility in mind, the second bedroom can easily serve as a bright and functional home office. The open-concept living area features polished heated concrete floors, a modern kitchen with high-end appliances and a striking breakfast bar, plus in-suite laundry for added ease. Step outside to your own private patio, perfect for relaxing or entertaining. High-speed Wi-Fi, an abundance of natural light, and flexible lease terms make this home an excellent choice for any lifestyle. Situated in a professionally managed property within a vibrant, transit-friendly neighborhood close to shops, cafés, and city amenities - executive living has never been more effortless. (id:24801)
Property Details
| MLS® Number | W12530890 |
| Property Type | Multi-family |
| Community Name | Rockcliffe-Smythe |
| Communication Type | High Speed Internet |
| Features | Carpet Free, In Suite Laundry |
Building
| Bathroom Total | 2 |
| Bedrooms Above Ground | 2 |
| Bedrooms Total | 2 |
| Age | New Building |
| Amenities | Separate Electricity Meters, Separate Heating Controls |
| Appliances | Water Heater - Tankless, Dishwasher, Dryer, Range, Washer, Refrigerator |
| Basement Features | Walk-up |
| Basement Type | N/a |
| Cooling Type | Central Air Conditioning |
| Exterior Finish | Stucco |
| Flooring Type | Concrete, Vinyl |
| Foundation Type | Poured Concrete |
| Half Bath Total | 1 |
| Heating Fuel | Electric, Natural Gas |
| Heating Type | Heat Pump, Not Known |
| Stories Total | 2 |
| Size Interior | 700 - 1,100 Ft2 |
| Type | Fourplex |
| Utility Water | Municipal Water |
Parking
| No Garage |
Land
| Acreage | No |
| Sewer | Sanitary Sewer |
| Size Frontage | 25 Ft |
| Size Irregular | 25 Ft |
| Size Total Text | 25 Ft |
Rooms
| Level | Type | Length | Width | Dimensions |
|---|---|---|---|---|
| Lower Level | Kitchen | 4.44 m | 4.3 m | 4.44 m x 4.3 m |
| Ground Level | Bedroom | 2.59 m | 3.2 m | 2.59 m x 3.2 m |
| Ground Level | Bedroom 2 | 2.75 m | 4.31 m | 2.75 m x 4.31 m |
Contact Us
Contact us for more information
Jacqueline Paric
Salesperson
110 Weston Rd
Toronto, Ontario M6N 0A6
(416) 535-8000
(416) 539-9223


