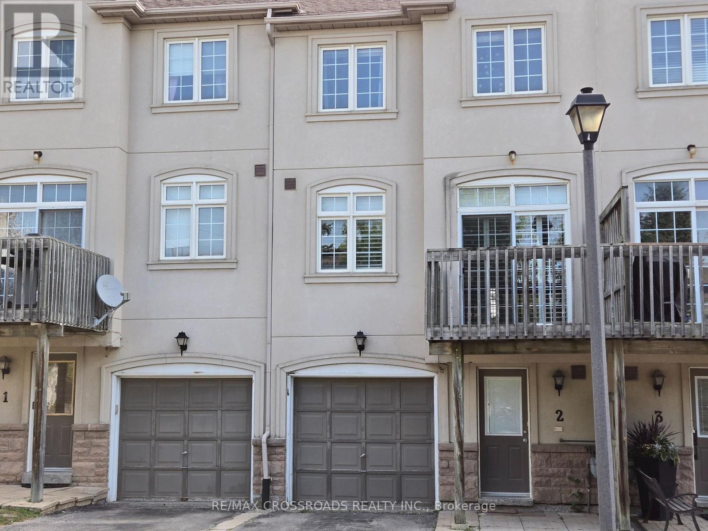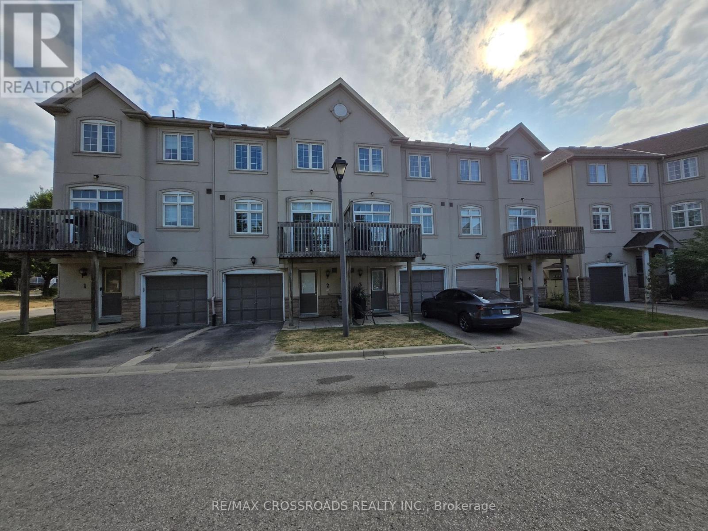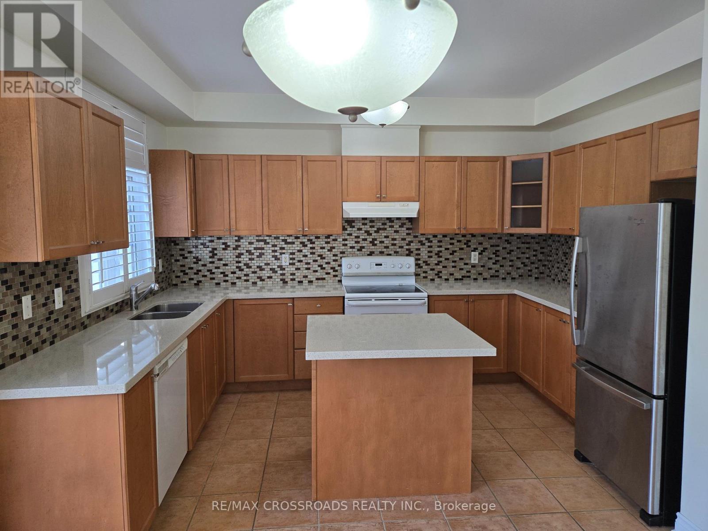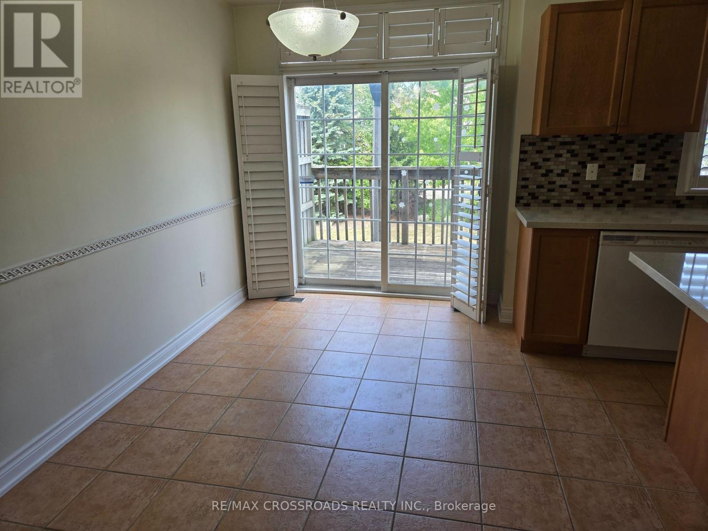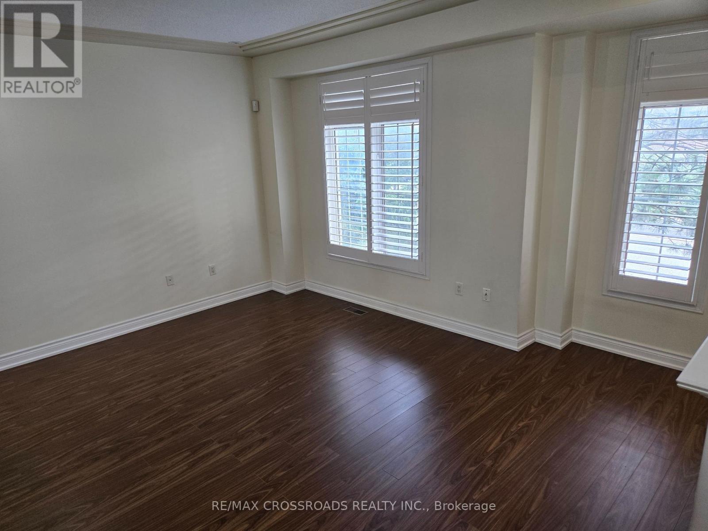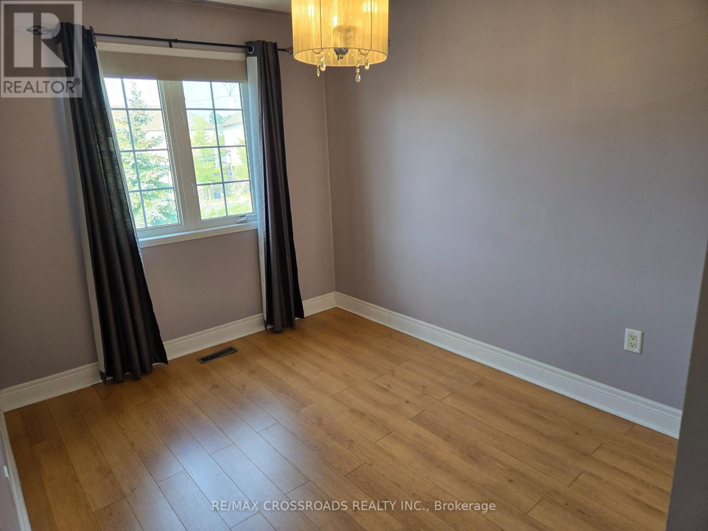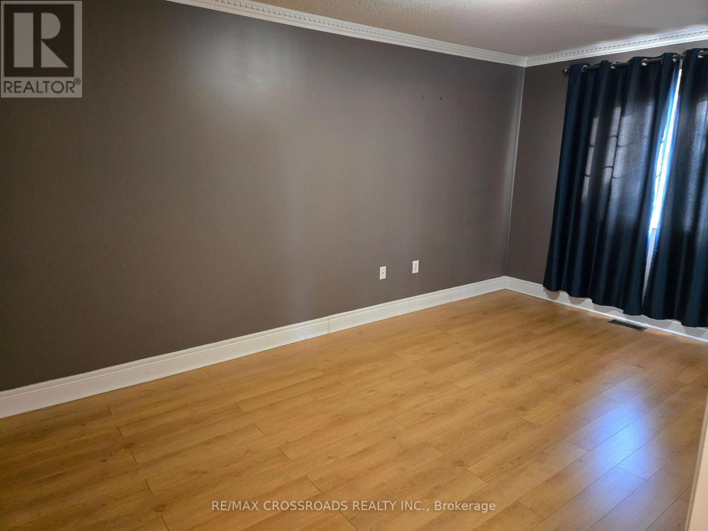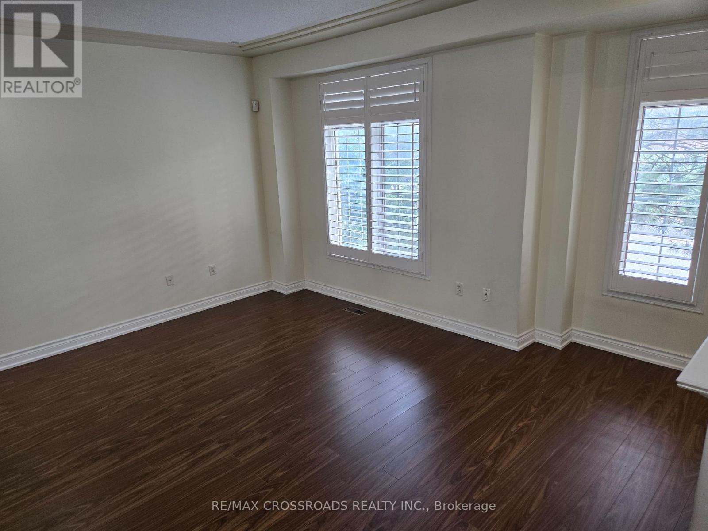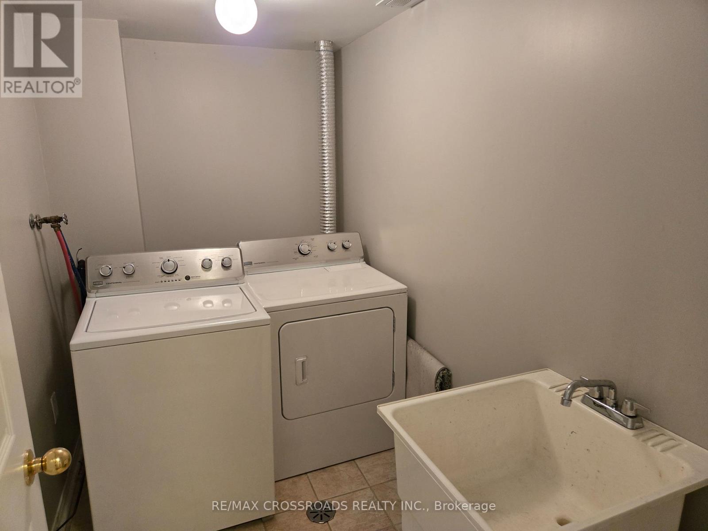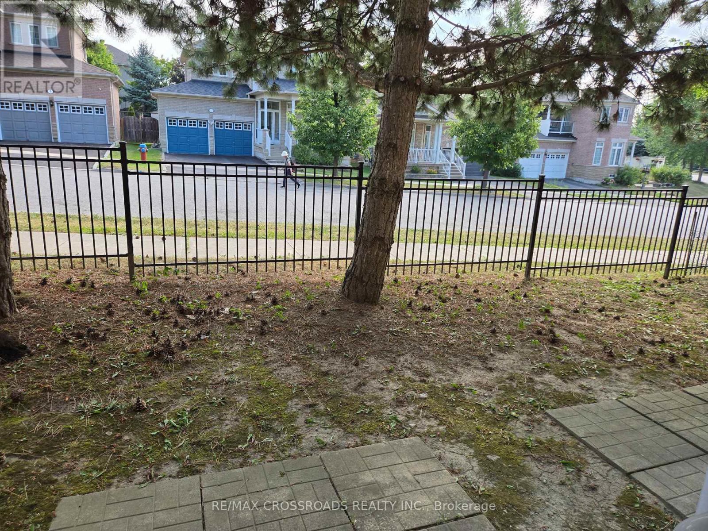2 - 10 Post Oak Drive Richmond Hill, Ontario L4E 4H8
$3,300 Monthly
Location! Location! Gorgeous 3 Storey Townhouse in the High Demand Area, New Paint, Renovated Bathroom, Steps To Public Transit, Front On The Park, 3 Bedrooms with 3 Baths, Plus Main Floor Den , Walk-Out to Patio, Laminate Flooring Through-out, Oak Staircase, Over-Size Modern Kitchen with Quartz Counter-Top. Family Size Eating Area Walk-Out to Balcony, California Shutters, Spacious Living and Dining Area, Open Concept, Pot Lights, Large Master Bedroom with 3 pcs -ensuite & W/I Closet. (id:24801)
Property Details
| MLS® Number | N12505930 |
| Property Type | Single Family |
| Community Name | Jefferson |
| Community Features | Pets Allowed With Restrictions |
| Equipment Type | Water Heater |
| Features | Balcony, Carpet Free |
| Parking Space Total | 2 |
| Rental Equipment Type | Water Heater |
Building
| Bathroom Total | 3 |
| Bedrooms Above Ground | 3 |
| Bedrooms Below Ground | 1 |
| Bedrooms Total | 4 |
| Appliances | Garage Door Opener Remote(s), Range, Blinds, Dishwasher, Dryer, Garage Door Opener, Stove, Washer, Refrigerator |
| Basement Development | Finished |
| Basement Features | Walk Out |
| Basement Type | N/a (finished) |
| Cooling Type | Central Air Conditioning |
| Exterior Finish | Stone, Stucco |
| Fireplace Present | Yes |
| Fireplace Total | 1 |
| Flooring Type | Laminate, Ceramic |
| Half Bath Total | 1 |
| Heating Fuel | Natural Gas |
| Heating Type | Forced Air |
| Stories Total | 3 |
| Size Interior | 1,600 - 1,799 Ft2 |
| Type | Row / Townhouse |
Parking
| Garage |
Land
| Acreage | No |
Rooms
| Level | Type | Length | Width | Dimensions |
|---|---|---|---|---|
| Main Level | Living Room | 4.74 m | 3.38 m | 4.74 m x 3.38 m |
| Main Level | Dining Room | 3.94 m | 2.95 m | 3.94 m x 2.95 m |
| Main Level | Kitchen | 5.22 m | 3.88 m | 5.22 m x 3.88 m |
| Main Level | Eating Area | Measurements not available | ||
| Upper Level | Primary Bedroom | 6 m | 2.95 m | 6 m x 2.95 m |
| Upper Level | Bedroom 2 | 3.17 m | 2.6 m | 3.17 m x 2.6 m |
| Upper Level | Bedroom 3 | 3 m | 2.5 m | 3 m x 2.5 m |
| Ground Level | Den | 2.88 m | 2.14 m | 2.88 m x 2.14 m |
| Ground Level | Foyer | Measurements not available |
https://www.realtor.ca/real-estate/29063800/2-10-post-oak-drive-richmond-hill-jefferson-jefferson
Contact Us
Contact us for more information
Feanca Ho
Salesperson
208 - 8901 Woodbine Ave
Markham, Ontario L3R 9Y4
(905) 305-0505
(905) 305-0506
www.remaxcrossroads.ca/


