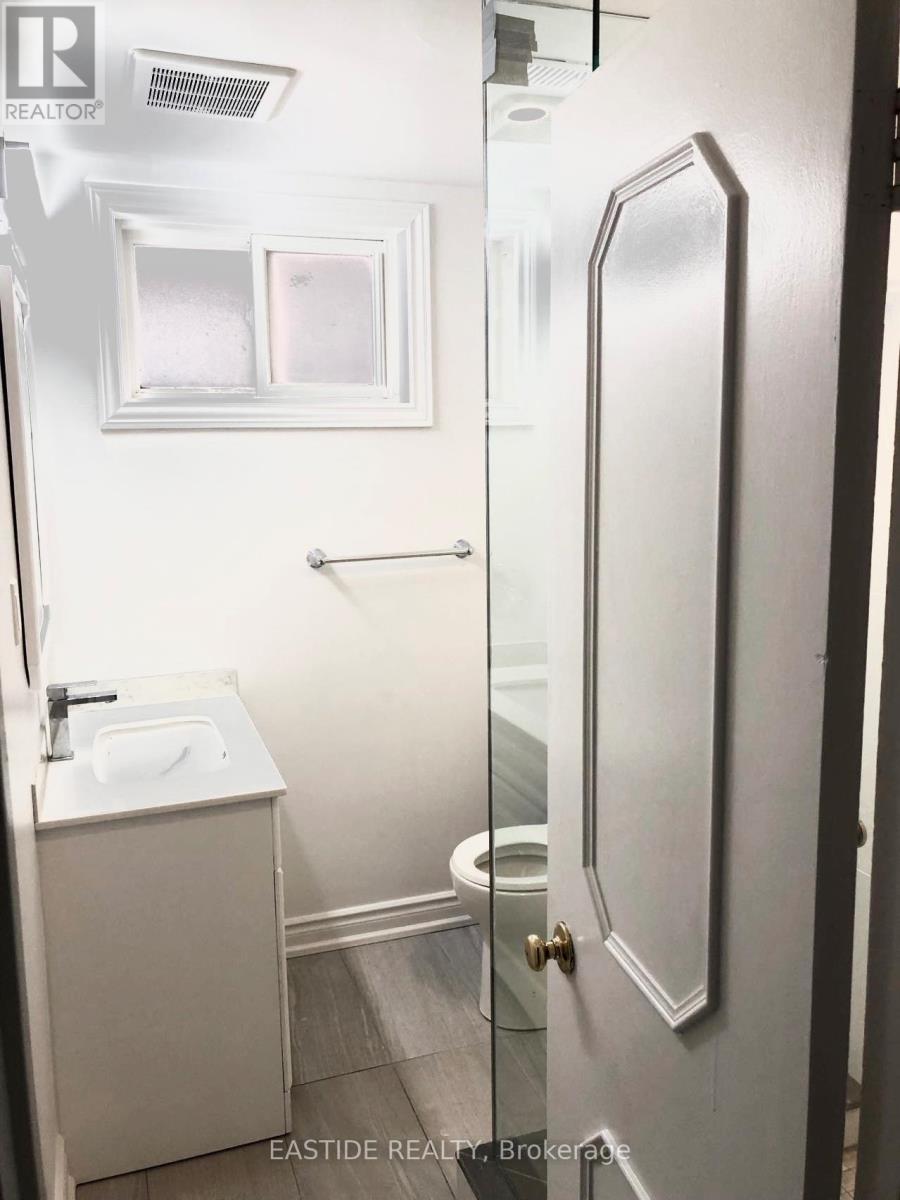#2 - 10 Maryport Avenue Toronto, Ontario M3M 2V9
2 Bedroom
1 Bathroom
Bungalow
Central Air Conditioning, Ventilation System
Forced Air
$2,000 Monthly
Newly Renovated Seperate Entrance Basement Unit With Two Bright Bedrooms. Upgraded Spacious Kitchen With Ss Appliances, Formica Countertops. Vinyl Floors. All Rooms With Natural Light. Walking Distance To Ttc, Downsview Park, Schools And Amenities, Future Subway Station And New Humber Hospital. (id:24801)
Property Details
| MLS® Number | W11969432 |
| Property Type | Single Family |
| Community Name | Downsview-Roding-CFB |
| Parking Space Total | 1 |
Building
| Bathroom Total | 1 |
| Bedrooms Above Ground | 2 |
| Bedrooms Total | 2 |
| Architectural Style | Bungalow |
| Basement Features | Apartment In Basement |
| Basement Type | N/a |
| Construction Style Attachment | Detached |
| Cooling Type | Central Air Conditioning, Ventilation System |
| Exterior Finish | Brick |
| Flooring Type | Vinyl |
| Heating Fuel | Natural Gas |
| Heating Type | Forced Air |
| Stories Total | 1 |
| Type | House |
| Utility Water | Municipal Water |
Land
| Acreage | No |
| Sewer | Sanitary Sewer |
Rooms
| Level | Type | Length | Width | Dimensions |
|---|---|---|---|---|
| Basement | Kitchen | 3.4 m | 2.9 m | 3.4 m x 2.9 m |
| Basement | Living Room | 3.3 m | 2.8 m | 3.3 m x 2.8 m |
| Basement | Dining Room | 4 m | 3.4 m | 4 m x 3.4 m |
| Basement | Bedroom | 2.9 m | 3.4 m | 2.9 m x 3.4 m |
| Basement | Bedroom 2 | 3.5 m | 3 m | 3.5 m x 3 m |
Contact Us
Contact us for more information
Steven Guo
Salesperson
Eastide Realty
7030 Woodbine Ave #907
Markham, Ontario L3R 6G2
7030 Woodbine Ave #907
Markham, Ontario L3R 6G2
(905) 477-1818
(905) 477-1828












