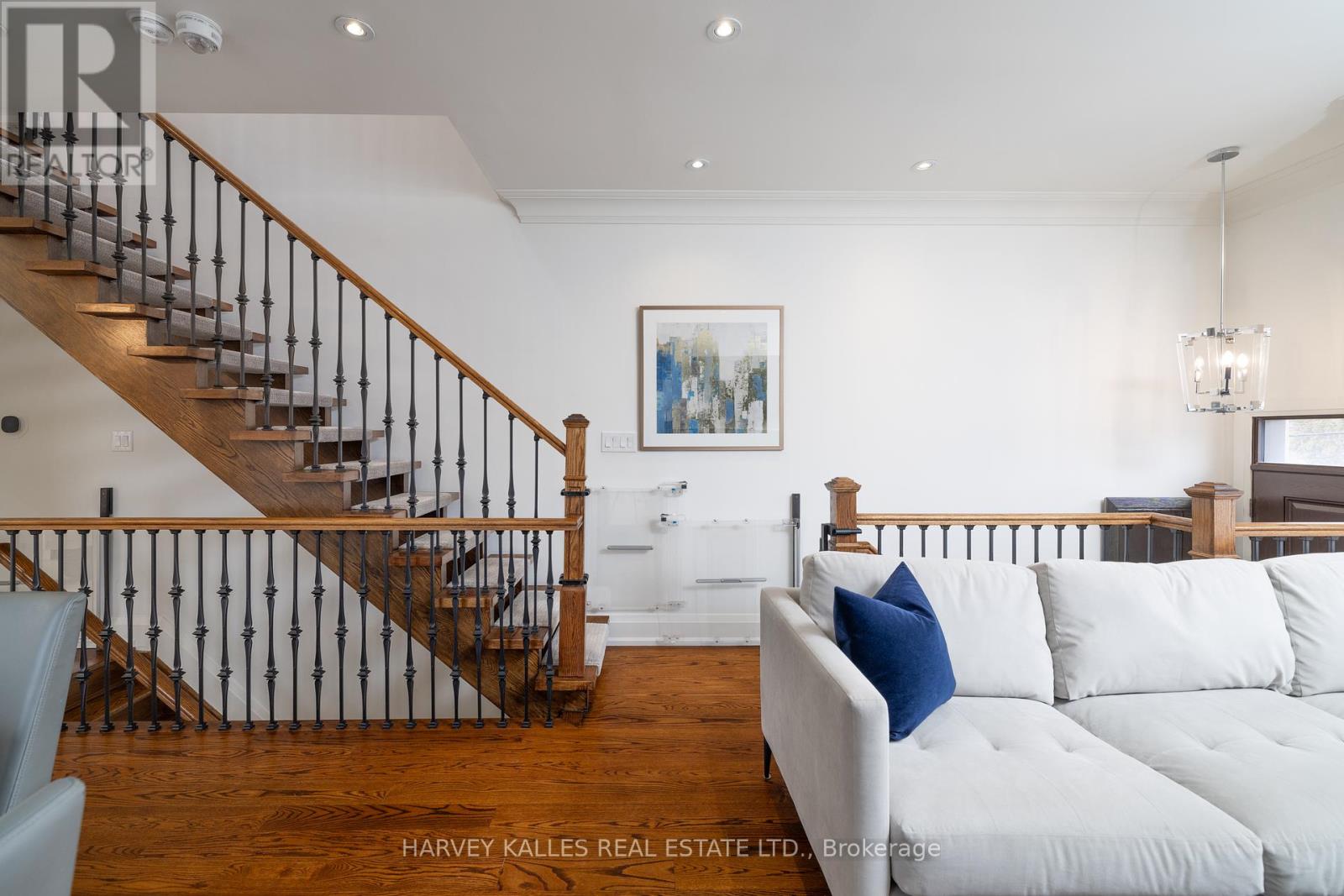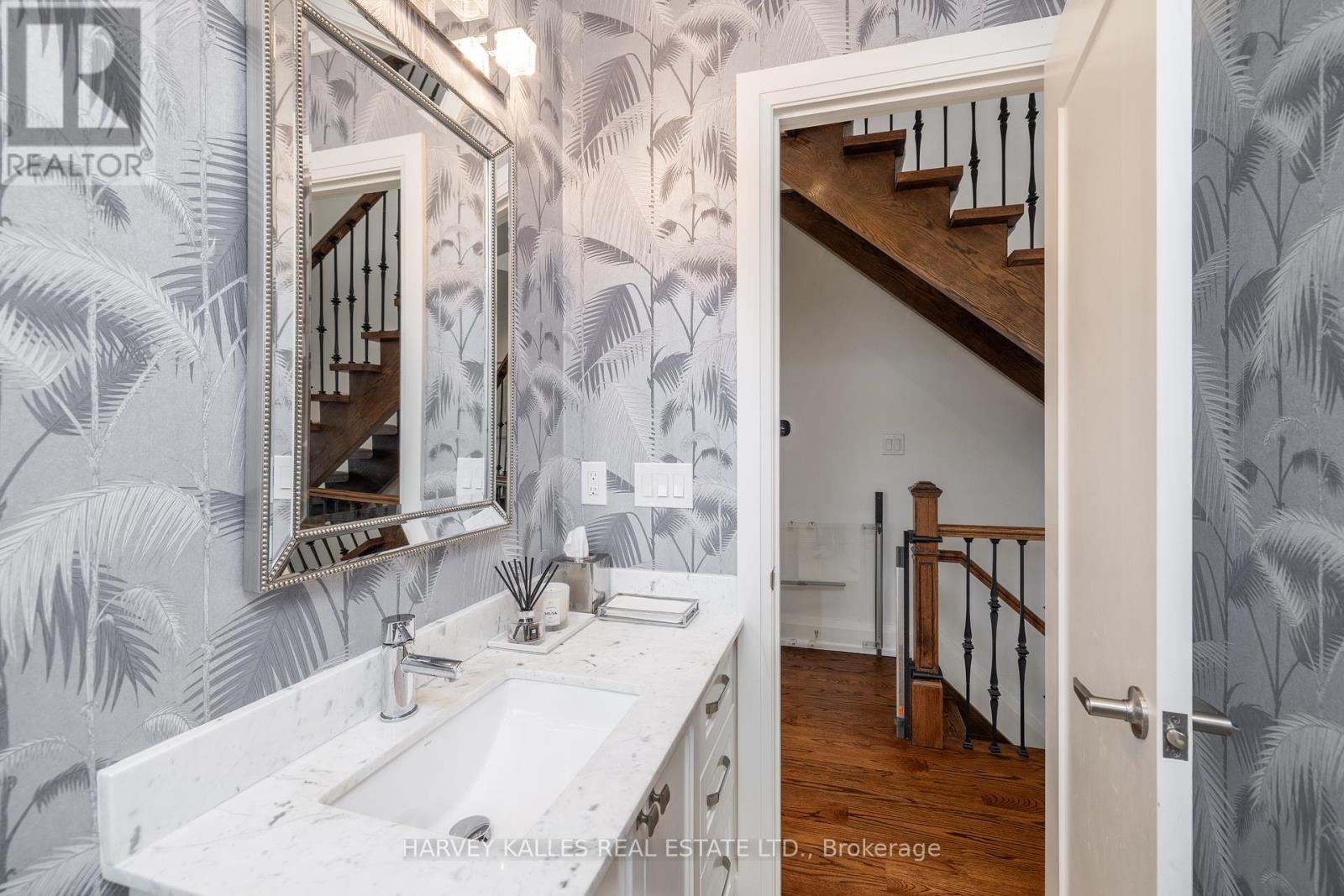1a Khedive Avenue Toronto, Ontario M6A 2G1
4 Bedroom
4 Bathroom
1099.9909 - 1499.9875 sqft
Central Air Conditioning
Forced Air
$1,299,000
Lovely Custom Built Home In The Heart Of Lawrence Manor. This 3 Bedroom 4 Bathroom Turn-Key Home Offers Wonderful Space To Entertain With Impeccable Finishes. Flooded With Natural Light, Relish In This Nearly New Designer Space. Lower Level Offers Separate Entrance To In-Law Suite. Located In The Desirable Ledbury Park School District. Bring Your Discerning Buyers. **** EXTRAS **** Gas Fireplace, Goodman Furnace, Walkout to Bathurst, Insulated Garage, Cold Cellar. (id:24801)
Property Details
| MLS® Number | C9395806 |
| Property Type | Single Family |
| Community Name | Englemount-Lawrence |
| AmenitiesNearBy | Hospital, Place Of Worship, Schools |
| ParkingSpaceTotal | 2 |
Building
| BathroomTotal | 4 |
| BedroomsAboveGround | 3 |
| BedroomsBelowGround | 1 |
| BedroomsTotal | 4 |
| Amenities | Fireplace(s) |
| Appliances | Dishwasher, Microwave, Refrigerator, Stove, Window Coverings |
| BasementFeatures | Separate Entrance |
| BasementType | Full |
| ConstructionStyleAttachment | Detached |
| CoolingType | Central Air Conditioning |
| ExteriorFinish | Brick |
| HalfBathTotal | 1 |
| HeatingFuel | Natural Gas |
| HeatingType | Forced Air |
| StoriesTotal | 2 |
| SizeInterior | 1099.9909 - 1499.9875 Sqft |
| Type | House |
| UtilityWater | Municipal Water |
Parking
| Garage |
Land
| Acreage | No |
| LandAmenities | Hospital, Place Of Worship, Schools |
| Sewer | Sanitary Sewer |
| SizeDepth | 93 Ft ,8 In |
| SizeFrontage | 25 Ft ,10 In |
| SizeIrregular | 25.9 X 93.7 Ft |
| SizeTotalText | 25.9 X 93.7 Ft |
Rooms
| Level | Type | Length | Width | Dimensions |
|---|---|---|---|---|
| Second Level | Primary Bedroom | 4 m | 2.8 m | 4 m x 2.8 m |
| Second Level | Bedroom 2 | 3.83 m | 2.7 m | 3.83 m x 2.7 m |
| Second Level | Bedroom 3 | 2.83 m | 1.94 m | 2.83 m x 1.94 m |
| Basement | Bedroom 4 | 3.52 m | 2.6 m | 3.52 m x 2.6 m |
| Main Level | Living Room | 3.89 m | 3.56 m | 3.89 m x 3.56 m |
| Main Level | Dining Room | 2.48 m | 2.54 m | 2.48 m x 2.54 m |
| Main Level | Kitchen | 3.75 m | 4.06 m | 3.75 m x 4.06 m |
Interested?
Contact us for more information
Sarah Collins
Salesperson
Harvey Kalles Real Estate Ltd.
2145 Avenue Road
Toronto, Ontario M5M 4B2
2145 Avenue Road
Toronto, Ontario M5M 4B2



























