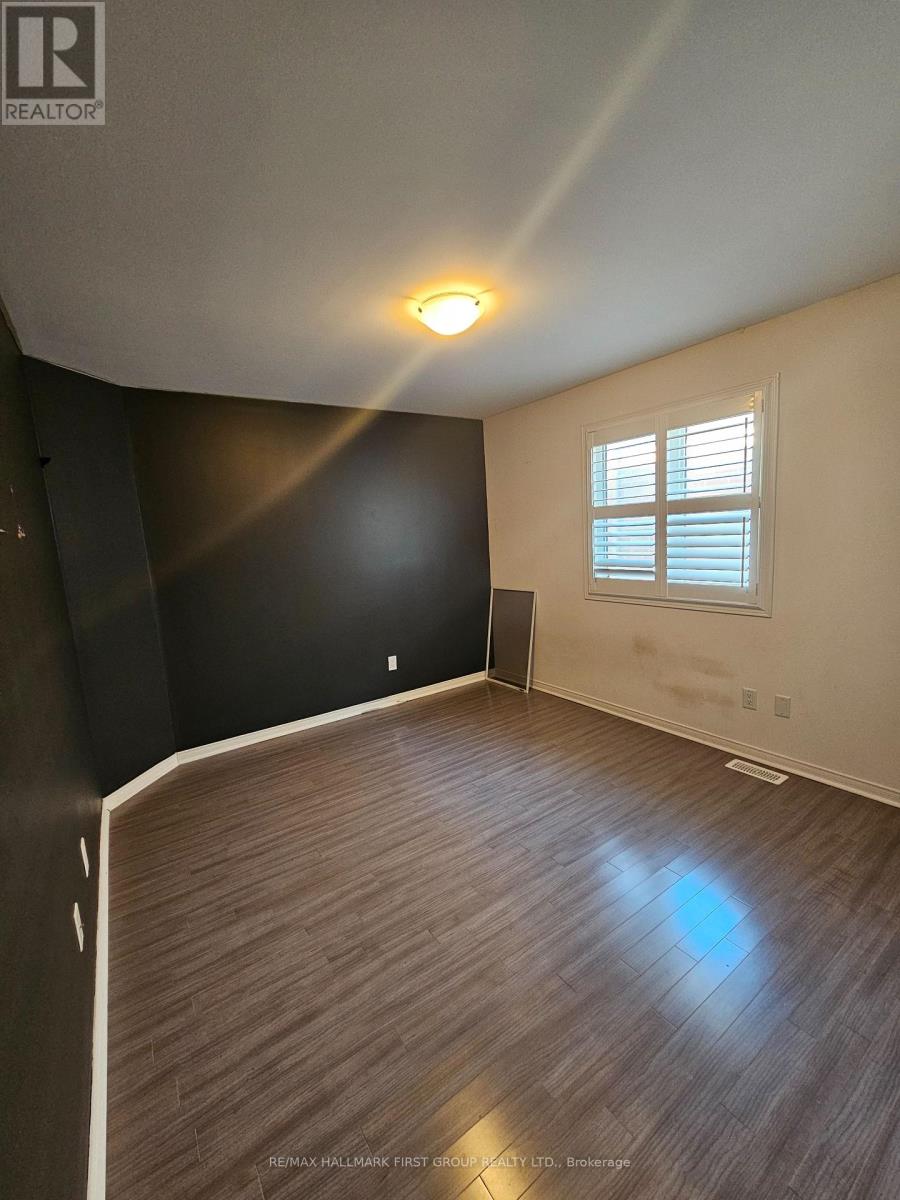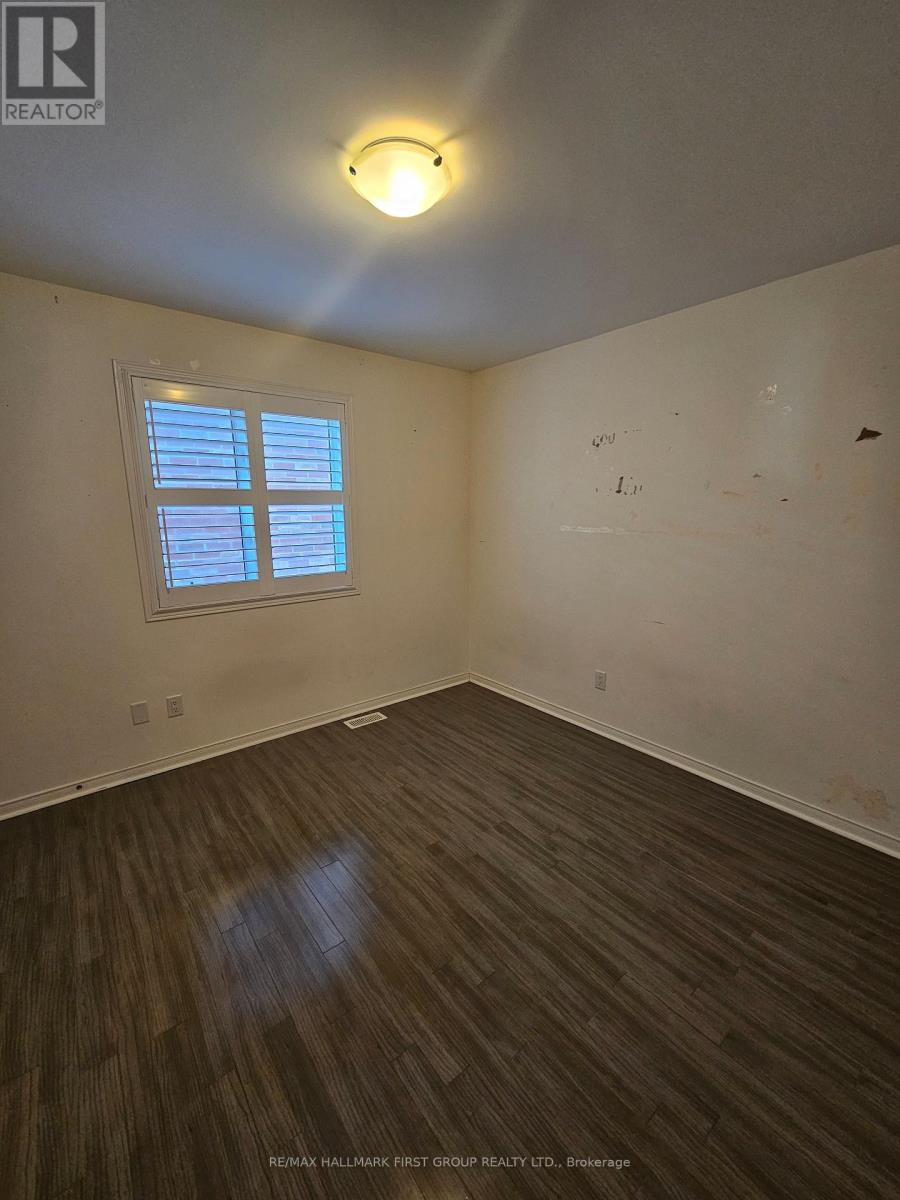1999 Queensbury Road Oshawa, Ontario L1K 0S1
$3,500 Monthly
Welcome To The Highly Sought-After Community Of Taunton In North Oshawa. This Stunning Detached, 4Bdrm, 4 Bthrm Home Features 6 Car Park, OTA Grand Foyer, 9' Ceiling & Gleaming Hardwood On Main W/2 Grand Staircases. The Modern Kitchen Features Backsplash & Pot Lights W/ An Open Concept Eat-In Kitchen. The Sliding Doors Lead To A Gorgeous Private Rear Yard Great For Entertaining! The Second Level Boasts A Spacious Upper Family Room W/ 4 Lg Sized Rooms & A 5Pc Master Ensuite W/ Glass Shower, Dbl Sink & W/I Closet. (id:24801)
Property Details
| MLS® Number | E11941159 |
| Property Type | Single Family |
| Community Name | Taunton |
| Parking Space Total | 6 |
Building
| Bathroom Total | 4 |
| Bedrooms Above Ground | 4 |
| Bedrooms Total | 4 |
| Basement Development | Unfinished |
| Basement Features | Separate Entrance |
| Basement Type | N/a (unfinished) |
| Construction Style Attachment | Detached |
| Cooling Type | Central Air Conditioning |
| Exterior Finish | Brick |
| Fireplace Present | Yes |
| Flooring Type | Hardwood, Ceramic |
| Foundation Type | Poured Concrete |
| Half Bath Total | 1 |
| Heating Fuel | Natural Gas |
| Heating Type | Forced Air |
| Stories Total | 2 |
| Type | House |
| Utility Water | Municipal Water |
Parking
| Garage |
Land
| Acreage | No |
| Sewer | Sanitary Sewer |
Rooms
| Level | Type | Length | Width | Dimensions |
|---|---|---|---|---|
| Second Level | Primary Bedroom | 5.49 m | 3.6 m | 5.49 m x 3.6 m |
| Second Level | Bedroom 2 | 4.27 m | 3.25 m | 4.27 m x 3.25 m |
| Second Level | Bedroom 3 | 3.56 m | 3.35 m | 3.56 m x 3.35 m |
| Second Level | Bedroom 4 | 3.35 m | 3.2 m | 3.35 m x 3.2 m |
| Main Level | Living Room | 4.27 m | 3.2 m | 4.27 m x 3.2 m |
| Main Level | Dining Room | 4.27 m | 3.2 m | 4.27 m x 3.2 m |
| Main Level | Kitchen | 4.27 m | 2.74 m | 4.27 m x 2.74 m |
| Main Level | Eating Area | 4.27 m | 2.95 m | 4.27 m x 2.95 m |
| Main Level | Family Room | 5.18 m | 3.35 m | 5.18 m x 3.35 m |
| Main Level | Office | 3.35 m | 3.2 m | 3.35 m x 3.2 m |
| Upper Level | Great Room | 5.59 m | 3.66 m | 5.59 m x 3.66 m |
https://www.realtor.ca/real-estate/27843639/1999-queensbury-road-oshawa-taunton-taunton
Contact Us
Contact us for more information
Mario Molin
Salesperson
www.mariomolin.com/
www.facebook.com/marioatremax/
twitter.com/MolinMario
www.linkedin.com/in/mario-molin-388ab537/
1154 Kingston Road
Pickering, Ontario L1V 1B4
(905) 831-3300
(905) 831-8147
www.remaxhallmark.com/Hallmark-Durham

























