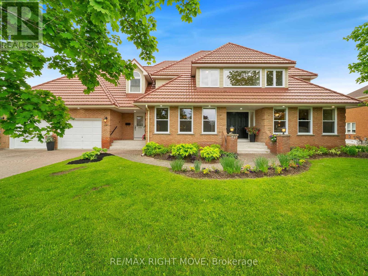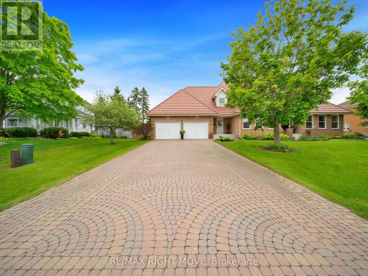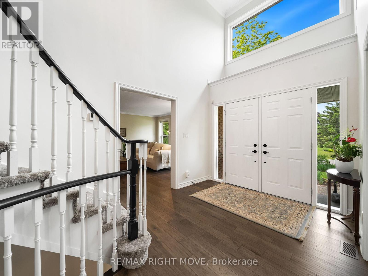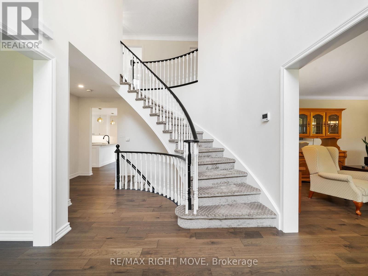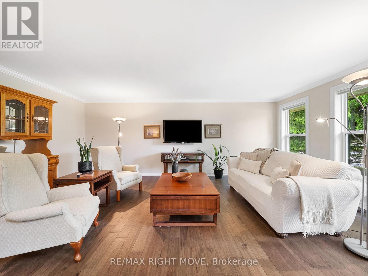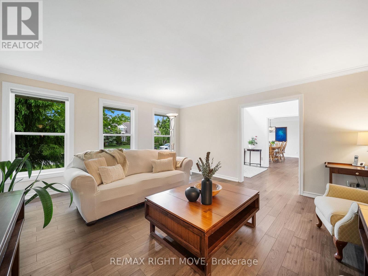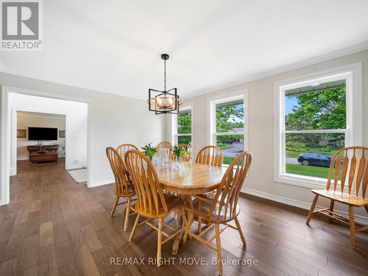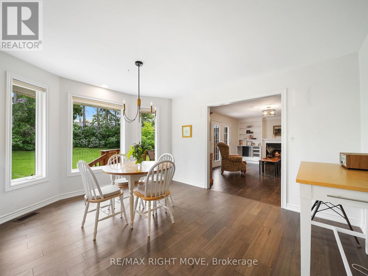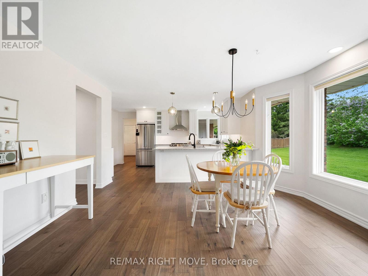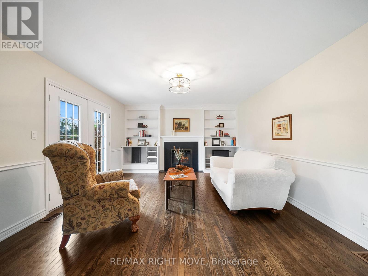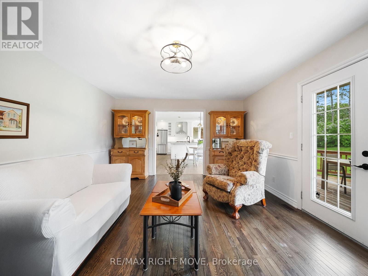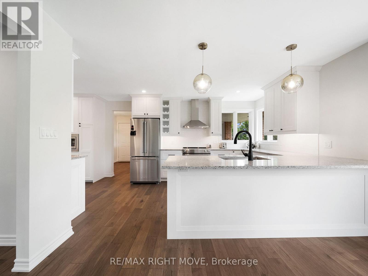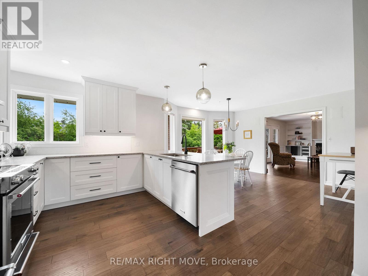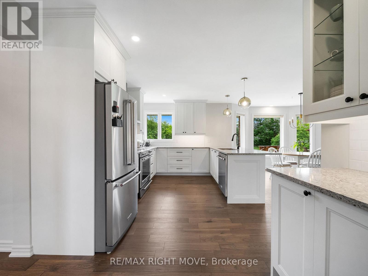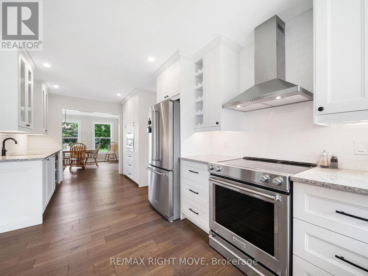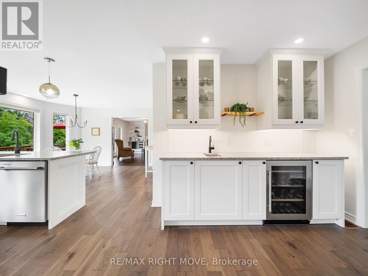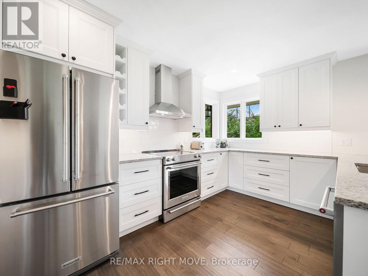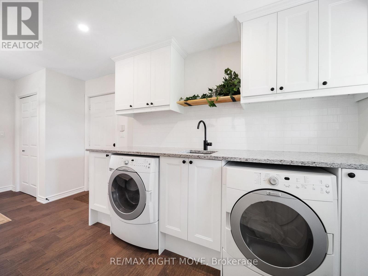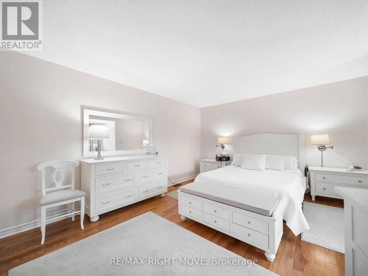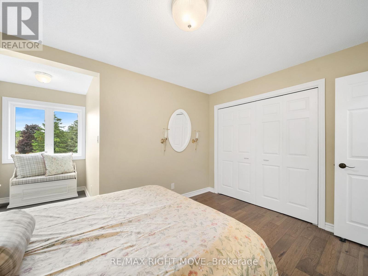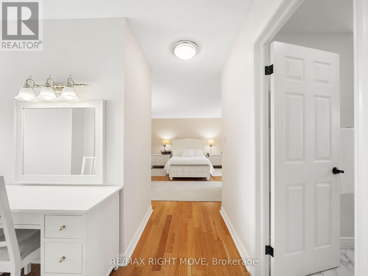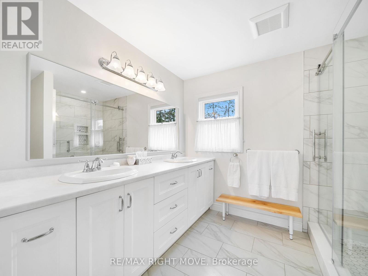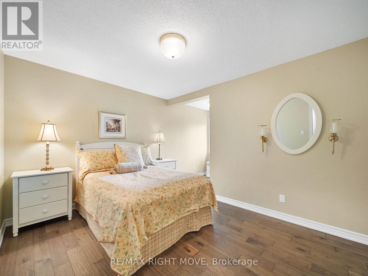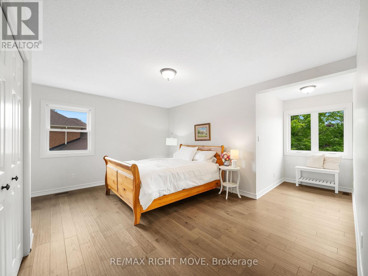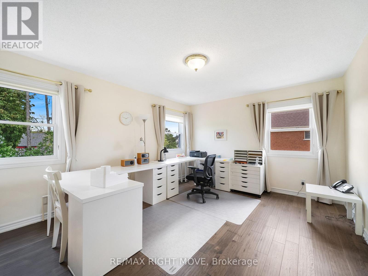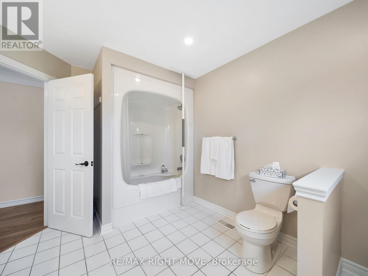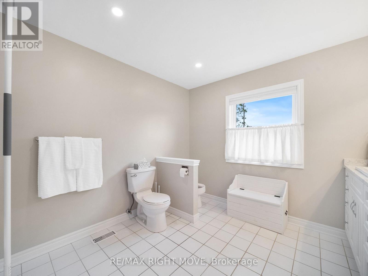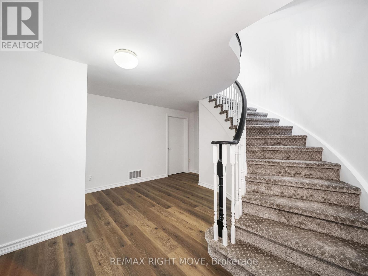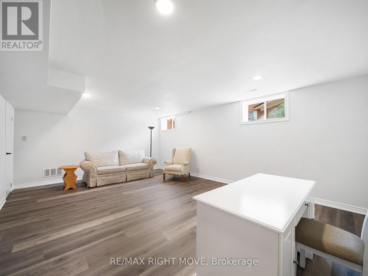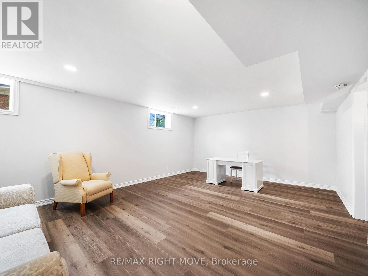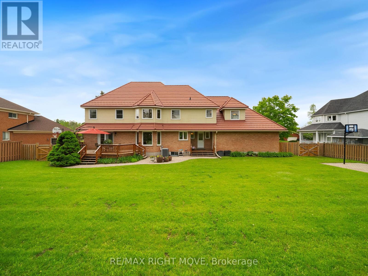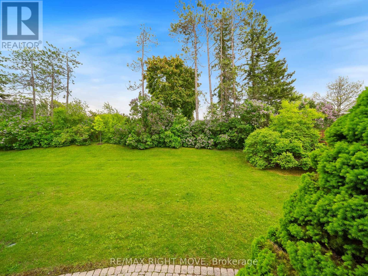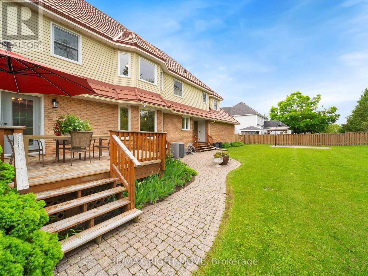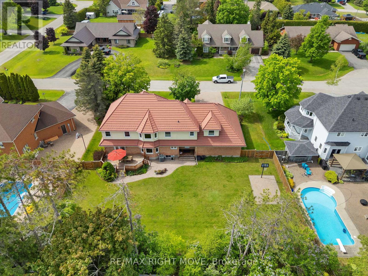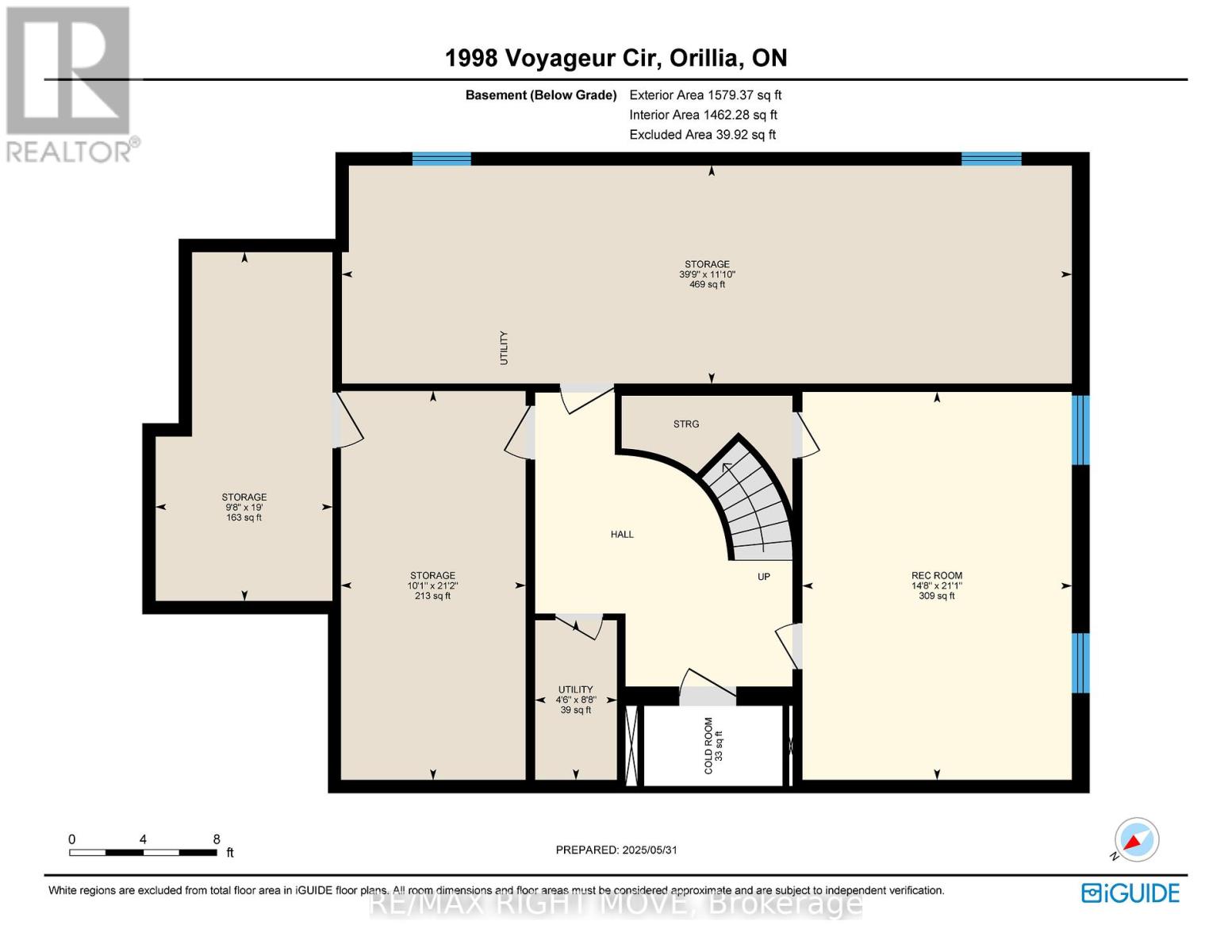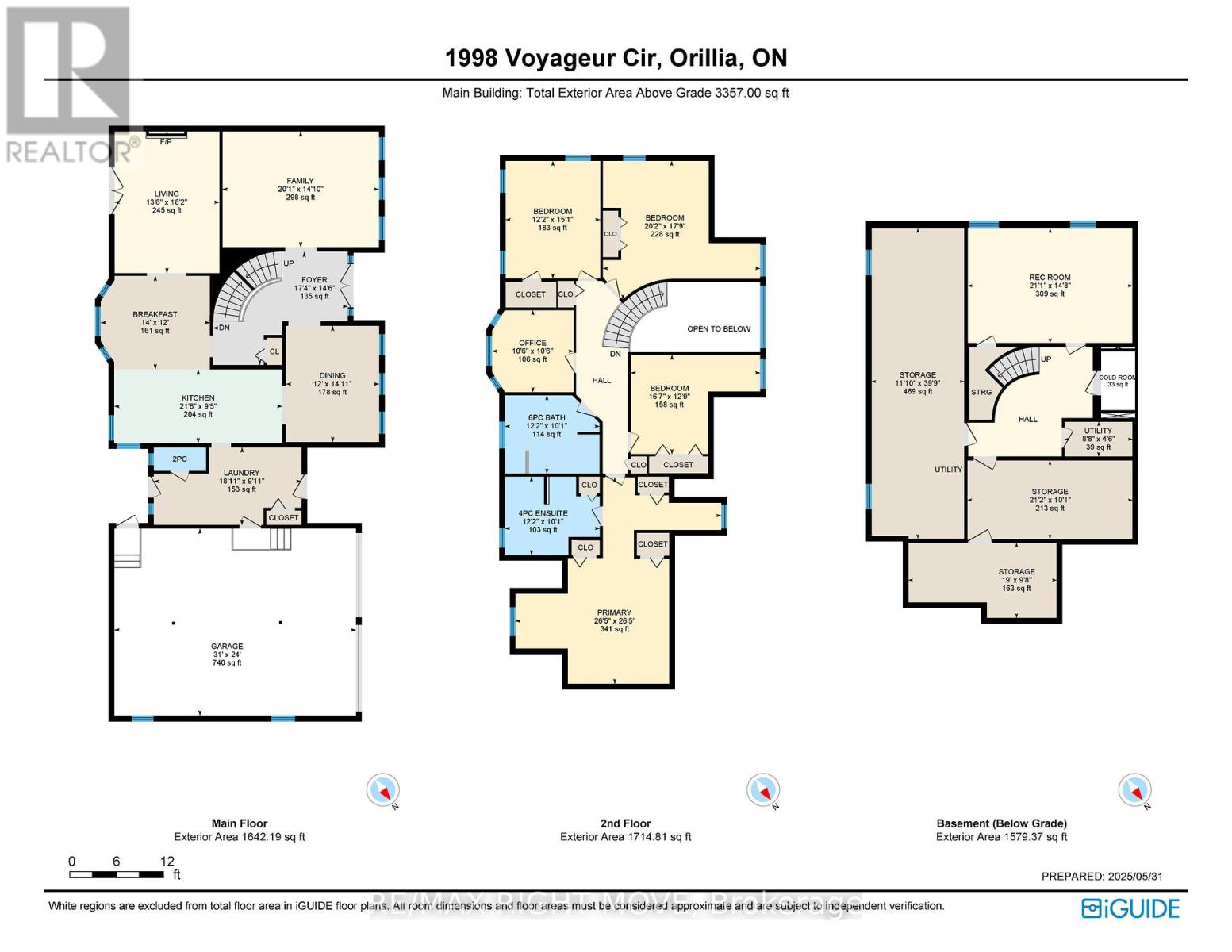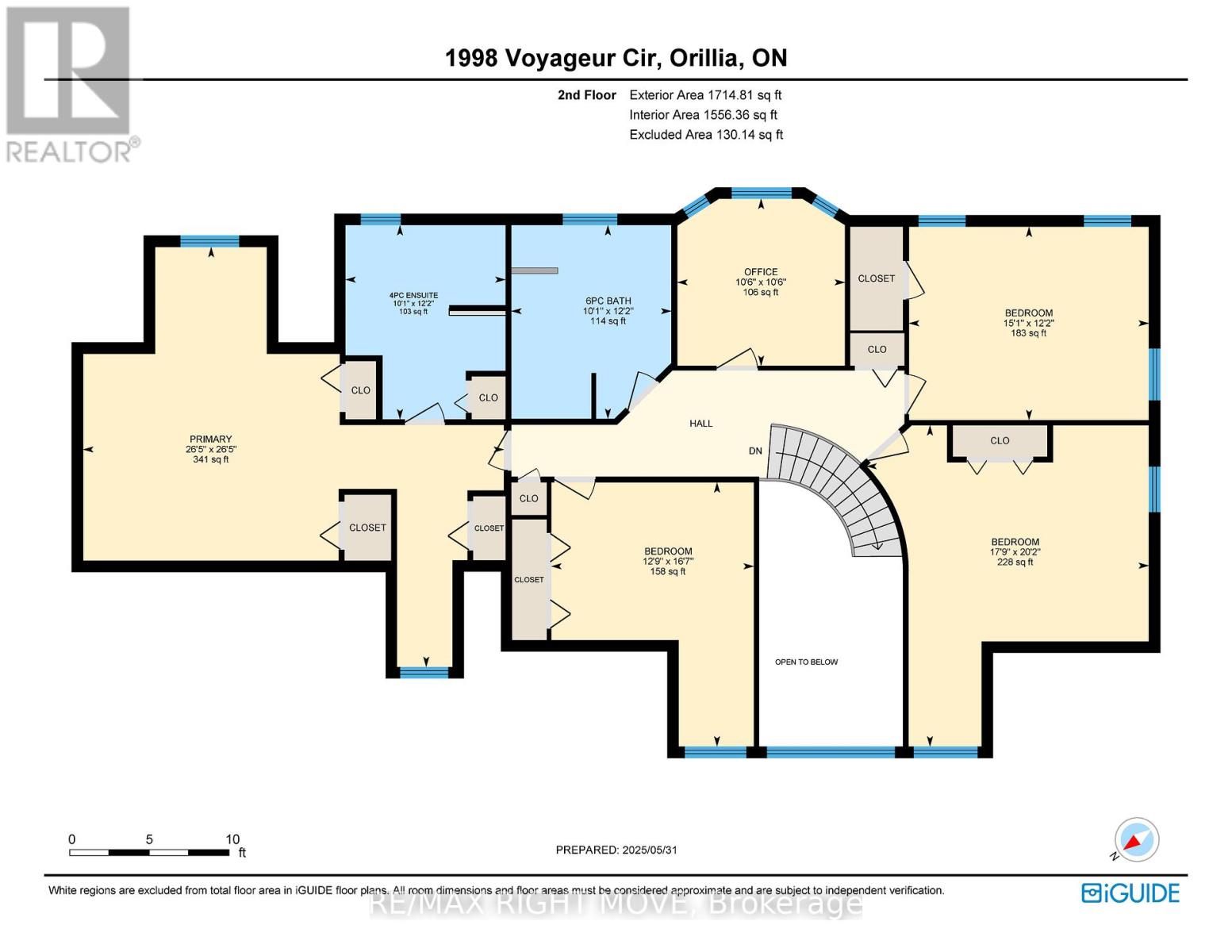1998 Voyageur Circle Severn, Ontario L3V 7L3
$1,375,000
1998 Voyageur Circle is a blend of tranquility, convenience, and community charm that makes it a standout location for your family. Ten of many reasons you'll love this home. 1) Beautifully maintained Cape Cod-style residence with many new upgrades. 2) Nestled on a peaceful cul-de-sac in the Bass Lake Woodlands neighborhood. 3) A bright, modern kitchen, spacious living areas, 4 bedrooms, a bright office, hardwood flooring throughout. 4) A private backyard and deck perfect for summer entertaining. 5) Long-term added value includes a metal roof, new windows, lots of parking with a double-width paver stone driveway. 6) Steps away from a community playground, ideal for families with children. 7) A three-minute drive to the Bass Lake beach swimming area. 8) A desirable neighborhood known for its quiet streets and walkable charm, making daily strolls a pleasure. 9) Only five minutes from Orillia, where you'll find shopping centers, restaurants, healthcare services, and entertainment options. 10) Family-friendly environment with public elementary/secondary, Catholic elementary/secondary, French Schools, and College and University campuses all within a 10-minute drive or less. (id:24801)
Property Details
| MLS® Number | S12403036 |
| Property Type | Single Family |
| Community Name | Bass Lake |
| Equipment Type | Water Heater |
| Features | Cul-de-sac, Sloping |
| Parking Space Total | 6 |
| Rental Equipment Type | Water Heater |
Building
| Bathroom Total | 3 |
| Bedrooms Above Ground | 4 |
| Bedrooms Total | 4 |
| Age | 31 To 50 Years |
| Amenities | Fireplace(s) |
| Appliances | Water Softener, Dishwasher, Dryer, Stove, Washer, Wine Fridge, Refrigerator |
| Basement Development | Partially Finished |
| Basement Type | N/a (partially Finished) |
| Construction Style Attachment | Detached |
| Cooling Type | Central Air Conditioning, Air Exchanger |
| Exterior Finish | Brick |
| Fireplace Present | Yes |
| Fireplace Total | 1 |
| Flooring Type | Hardwood |
| Foundation Type | Poured Concrete |
| Half Bath Total | 1 |
| Heating Fuel | Natural Gas |
| Heating Type | Forced Air |
| Stories Total | 2 |
| Size Interior | 3,000 - 3,500 Ft2 |
| Type | House |
| Utility Water | Municipal Water |
Parking
| Attached Garage | |
| Garage |
Land
| Acreage | No |
| Landscape Features | Landscaped |
| Sewer | Septic System |
| Size Depth | 141 Ft ,6 In |
| Size Frontage | 109 Ft ,10 In |
| Size Irregular | 109.9 X 141.5 Ft |
| Size Total Text | 109.9 X 141.5 Ft |
| Zoning Description | R |
Rooms
| Level | Type | Length | Width | Dimensions |
|---|---|---|---|---|
| Second Level | Office | 3.2 m | 3.18 m | 3.2 m x 3.18 m |
| Second Level | Bathroom | 3.71 m | 3.02 m | 3.71 m x 3.02 m |
| Second Level | Bathroom | 3.05 m | 3.68 m | 3.05 m x 3.68 m |
| Second Level | Primary Bedroom | 5.97 m | 4.48 m | 5.97 m x 4.48 m |
| Second Level | Bedroom 2 | 3.86 m | 3.02 m | 3.86 m x 3.02 m |
| Second Level | Bedroom 3 | 4.57 m | 4.41 m | 4.57 m x 4.41 m |
| Lower Level | Recreational, Games Room | 6.4 m | 4.45 m | 6.4 m x 4.45 m |
| Lower Level | Other | 4.24 m | 6.63 m | 4.24 m x 6.63 m |
| Lower Level | Workshop | 12.09 m | 3.56 m | 12.09 m x 3.56 m |
| Main Level | Living Room | 6.12 m | 4.52 m | 6.12 m x 4.52 m |
| Main Level | Bedroom 4 | 4.57 m | 3.68 m | 4.57 m x 3.68 m |
| Main Level | Dining Room | 4.52 m | 2 m | 4.52 m x 2 m |
| Main Level | Bathroom | 2.32 m | 0.89 m | 2.32 m x 0.89 m |
| Main Level | Kitchen | 6.55 m | 2.97 m | 6.55 m x 2.97 m |
| Main Level | Kitchen | 4.09 m | 3.63 m | 4.09 m x 3.63 m |
| Main Level | Family Room | 5.51 m | 4.09 m | 5.51 m x 4.09 m |
| Main Level | Foyer | 2.72 m | 2.51 m | 2.72 m x 2.51 m |
| Main Level | Laundry Room | 4.24 m | 3.02 m | 4.24 m x 3.02 m |
https://www.realtor.ca/real-estate/28861485/1998-voyageur-circle-severn-bass-lake-bass-lake
Contact Us
Contact us for more information
Jack Latimer
Salesperson
97 Neywash St Box 2118
Orillia, Ontario L3V 6R9
(705) 325-1373
www.remaxrightmove.com/


