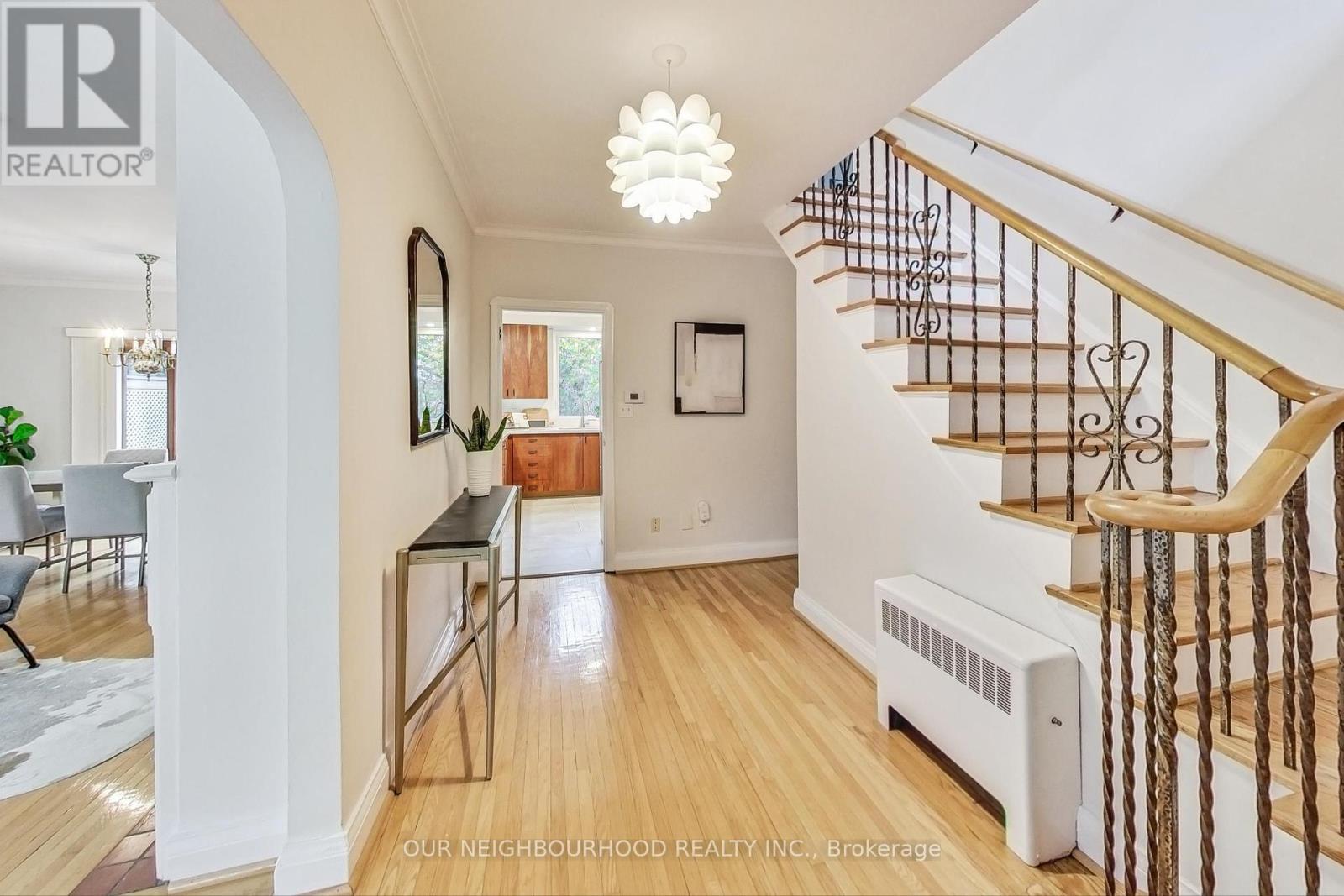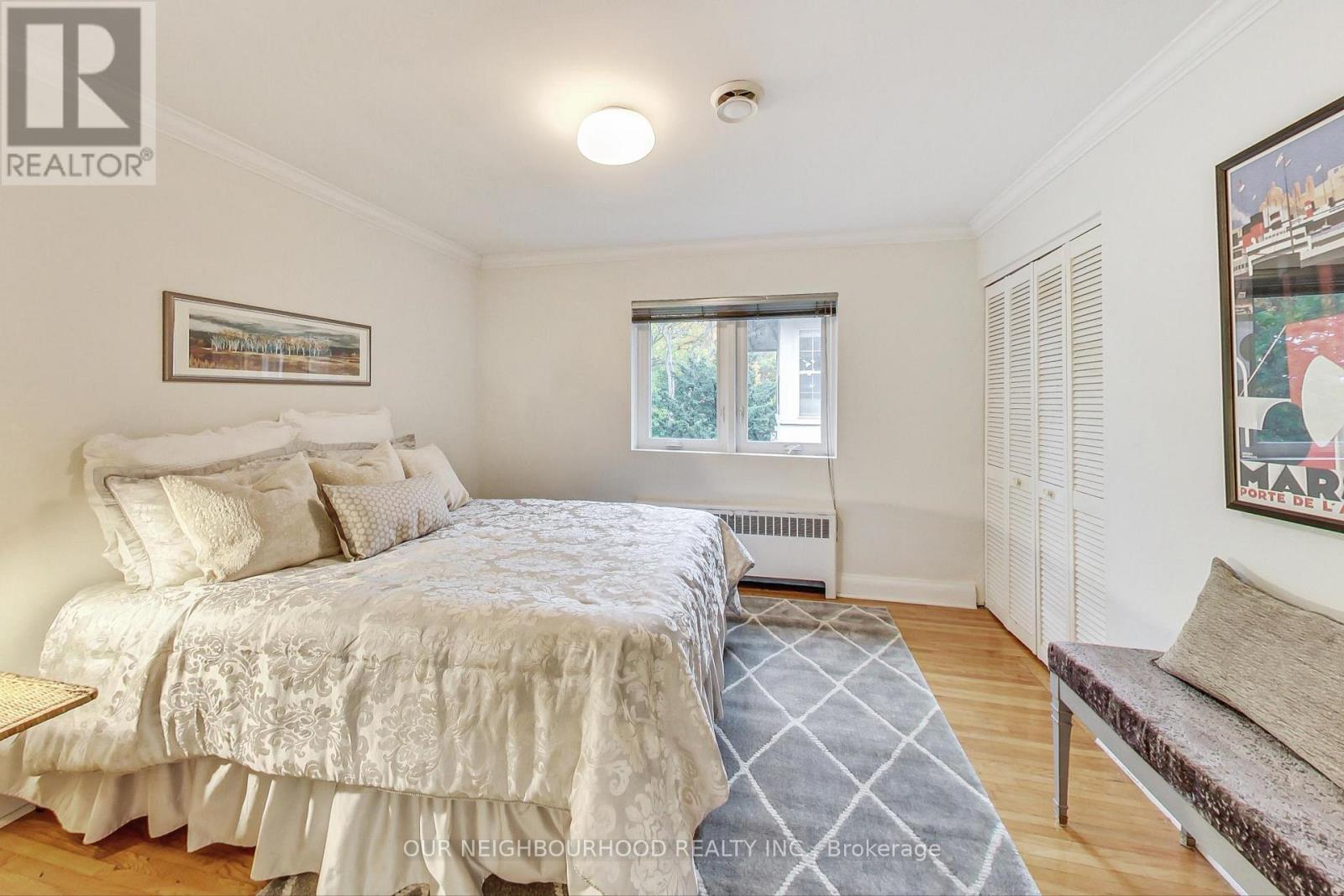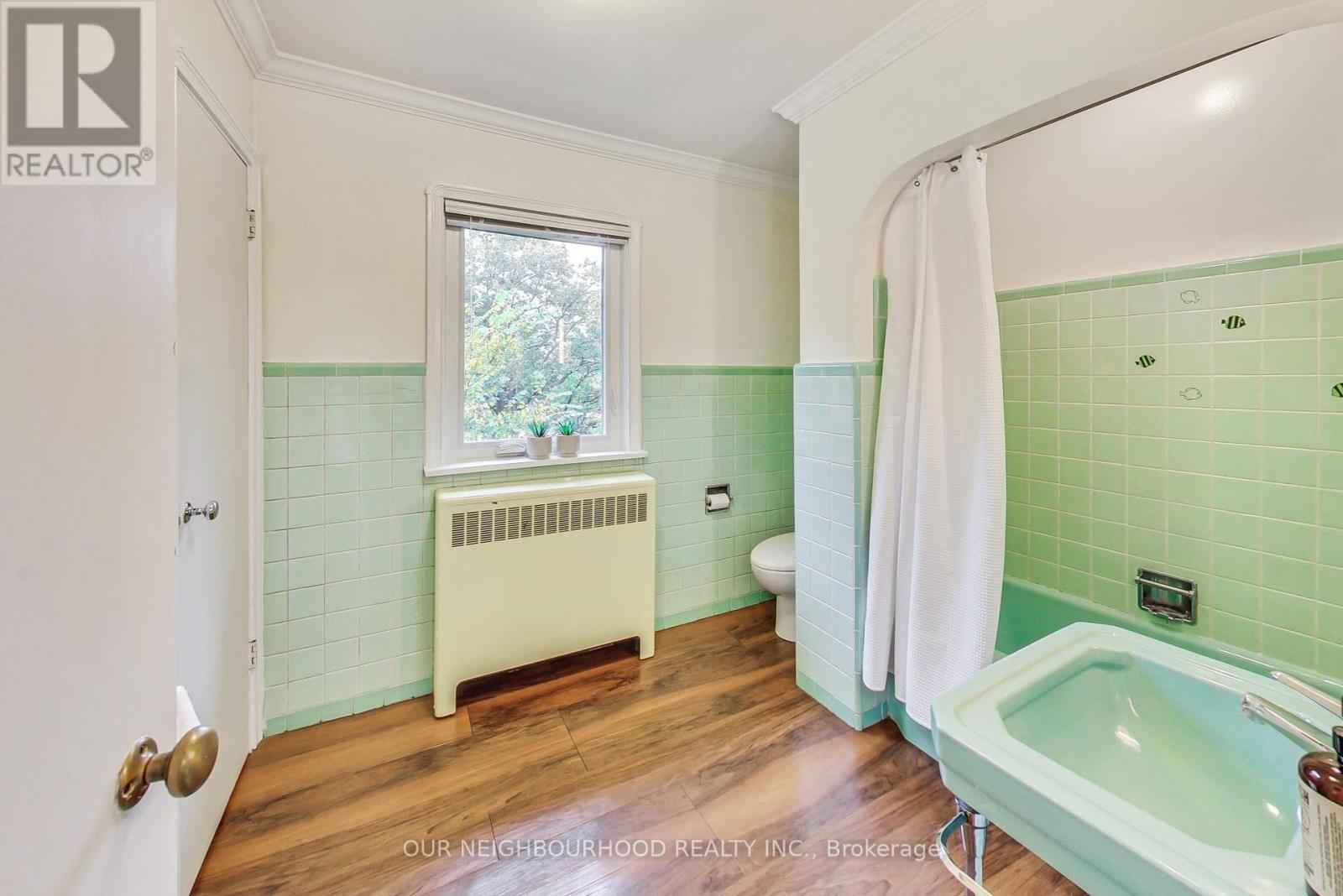199 Riverside Drive Toronto, Ontario M6S 4A8
$2,499,999
Magnificent ravine property, wide lot on coveted Riverside Drive! Faces the Humber River. No neighbours in front, and only trees and ravine behind. Mid-century modern-style kitchen, large and very bright rooms, four bedrooms and three full bathrooms plus a powder room, attached garage with interior access, walk to subway (about 18 min) and quick access to QEW and Martin Goodman trail and the lake. Stunning perennial garden in front, and a private, treed and beautiful park-like setting **** EXTRAS **** Kitchen updated 2 years ago, induction stove, cherry wood cabinets. Original curved 50s mouldings and bathrooms! (id:24801)
Open House
This property has open houses!
2:00 pm
Ends at:4:00 pm
Property Details
| MLS® Number | W9768076 |
| Property Type | Single Family |
| Community Name | High Park-Swansea |
| Features | Hillside, Wooded Area, Irregular Lot Size |
| ParkingSpaceTotal | 3 |
| Structure | Patio(s), Deck |
| ViewType | River View |
Building
| BathroomTotal | 4 |
| BedroomsAboveGround | 4 |
| BedroomsBelowGround | 1 |
| BedroomsTotal | 5 |
| Amenities | Fireplace(s) |
| Appliances | Water Heater, Window Coverings |
| BasementDevelopment | Finished |
| BasementType | N/a (finished) |
| ConstructionStyleAttachment | Detached |
| CoolingType | Central Air Conditioning |
| ExteriorFinish | Concrete, Brick |
| FireplacePresent | Yes |
| FireplaceTotal | 1 |
| FlooringType | Tile, Hardwood, Carpeted |
| FoundationType | Unknown |
| HalfBathTotal | 1 |
| HeatingFuel | Natural Gas |
| HeatingType | Hot Water Radiator Heat |
| StoriesTotal | 2 |
| SizeInterior | 2499.9795 - 2999.975 Sqft |
| Type | House |
| UtilityWater | Municipal Water |
Parking
| Attached Garage |
Land
| AccessType | Public Road |
| Acreage | No |
| Sewer | Sanitary Sewer |
| SizeDepth | 204 Ft ,6 In |
| SizeFrontage | 54 Ft ,4 In |
| SizeIrregular | 54.4 X 204.5 Ft ; Ravine Lot |
| SizeTotalText | 54.4 X 204.5 Ft ; Ravine Lot|under 1/2 Acre |
| ZoningDescription | Rd(f21;d0.35*961) |
Rooms
| Level | Type | Length | Width | Dimensions |
|---|---|---|---|---|
| Second Level | Primary Bedroom | 4.5 m | 4 m | 4.5 m x 4 m |
| Second Level | Bedroom 2 | 3 m | 2.2 m | 3 m x 2.2 m |
| Second Level | Bedroom 3 | 3.3 m | 3.5 m | 3.3 m x 3.5 m |
| Second Level | Bedroom 4 | 3.3 m | 4 m | 3.3 m x 4 m |
| Lower Level | Laundry Room | 4.5 m | 5.2 m | 4.5 m x 5.2 m |
| Lower Level | Recreational, Games Room | 4.4 m | 4.9 m | 4.4 m x 4.9 m |
| Main Level | Mud Room | 2.3 m | 2.2 m | 2.3 m x 2.2 m |
| Main Level | Foyer | 4.1 m | 1.9 m | 4.1 m x 1.9 m |
| Main Level | Living Room | 4.6 m | 5.4 m | 4.6 m x 5.4 m |
| Main Level | Dining Room | 40 m | 2.2 m | 40 m x 2.2 m |
| Main Level | Kitchen | 3.5 m | 3.3 m | 3.5 m x 3.3 m |
Interested?
Contact us for more information
Jackie Ferris
Salesperson
550 Bayview Ave Unit 401
Toronto, Ontario M4W 3X8








































