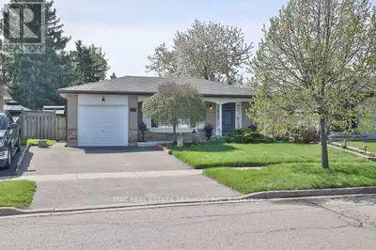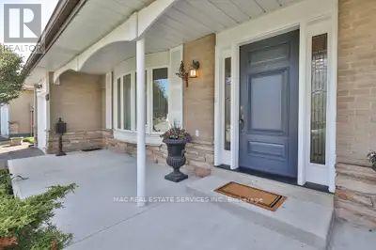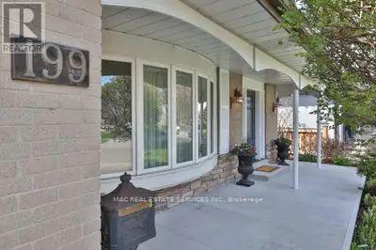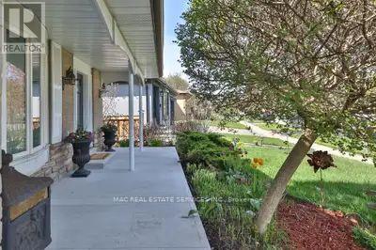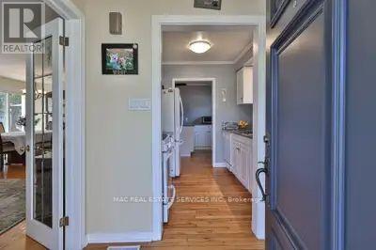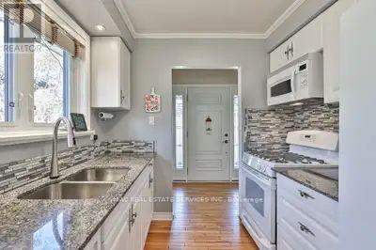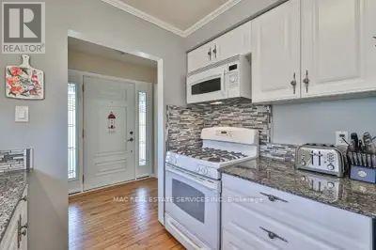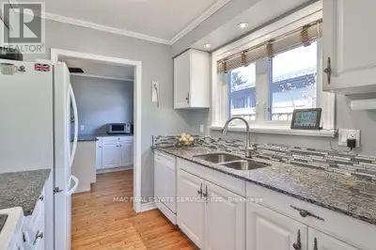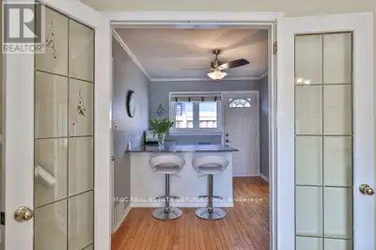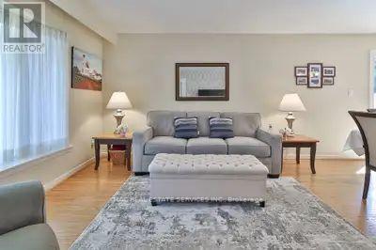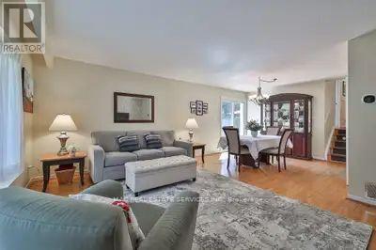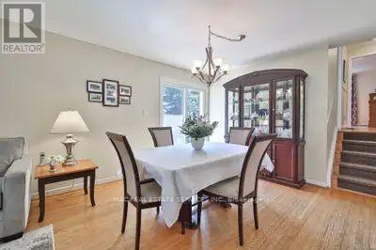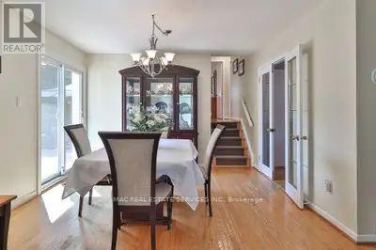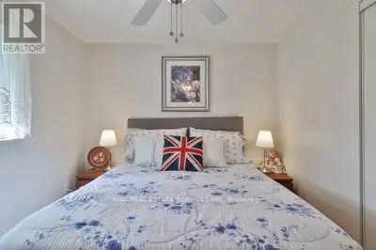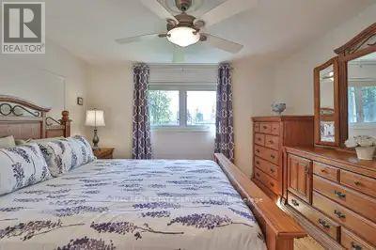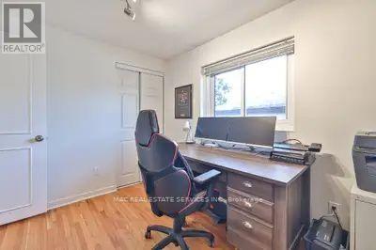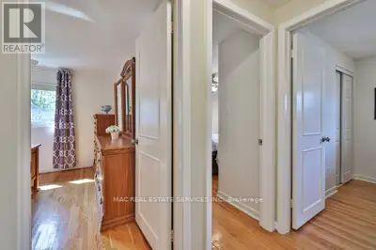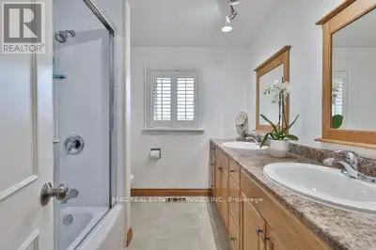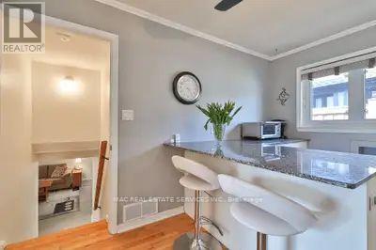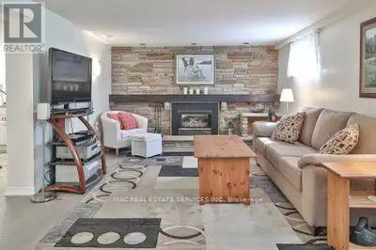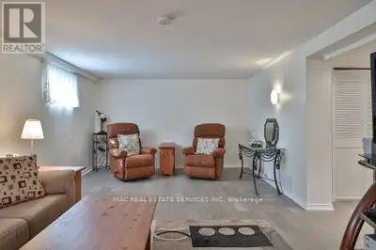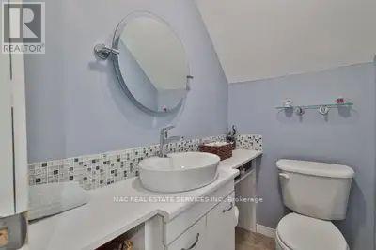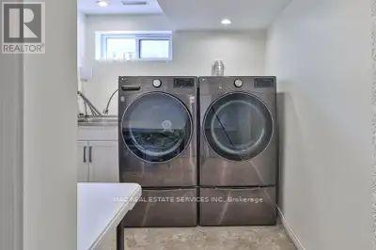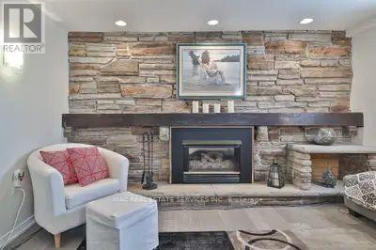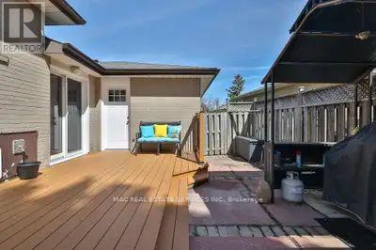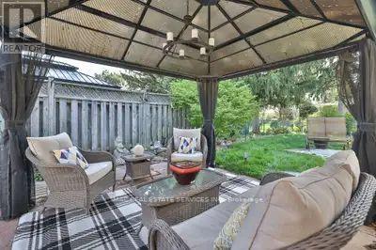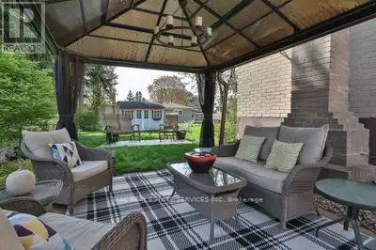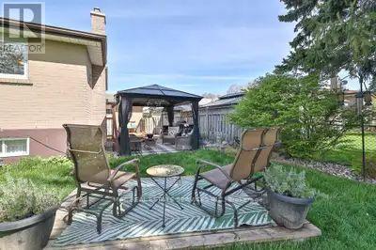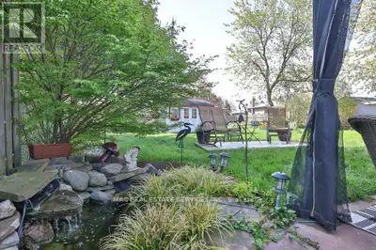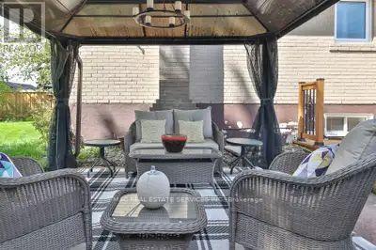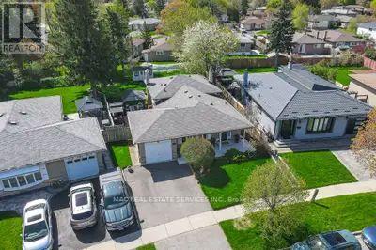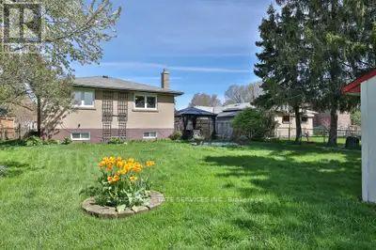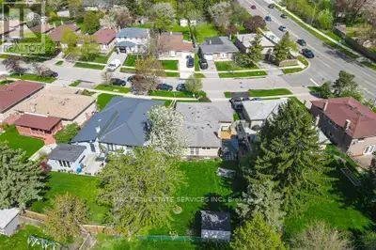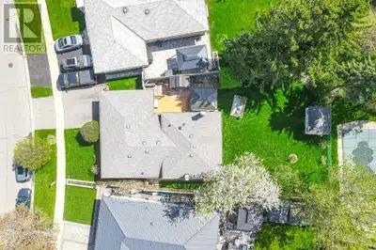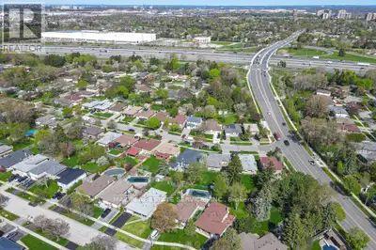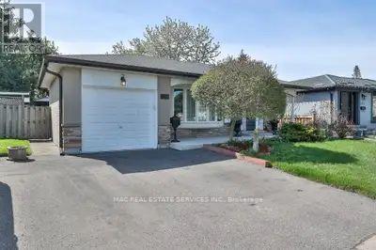199 Oakmeadow Boulevard Toronto, Ontario M1E 4H7
$1,138,000
A RARE GEM IN THE HEART OF SEVEN OAKS ENCLAVE/MORNINGSIDE! This impeccably-maintained home offers unparalleled features, from its large private fully-fenced backyard, double driveway, single garage, spacious layout, and bright comfortable rooms, to its prime location with easy access to public transit, Hwy 401, schools, hospitals and many amenities. This lovely home's many features include a lovely backyard oasis complete with deck, pond, gazebo and BBQ/bar area, spacious layout, large kitchen eating area, Nest Smart System, quality appliances, finished basement with gas fireplace, spacious laundry room, and a convenient crawl space for ample storage. Embrace this unique opportunity to settle in this one-of-a-kind, wonderful neighbourhood. **** EXTRAS **** Pond system & accessories, Snow Blower, Gazebo, BBQ & Bar, NEST Smart System (id:24801)
Property Details
| MLS® Number | E8318712 |
| Property Type | Single Family |
| Community Name | Morningside |
| Parking Space Total | 3 |
Building
| Bathroom Total | 2 |
| Bedrooms Above Ground | 3 |
| Bedrooms Total | 3 |
| Appliances | Central Vacuum, Window Coverings |
| Basement Development | Finished |
| Basement Type | Crawl Space (finished) |
| Construction Style Attachment | Detached |
| Construction Style Split Level | Backsplit |
| Cooling Type | Central Air Conditioning |
| Exterior Finish | Brick |
| Fireplace Present | Yes |
| Foundation Type | Concrete |
| Heating Fuel | Natural Gas |
| Heating Type | Forced Air |
| Type | House |
| Utility Water | Municipal Water |
Parking
| Attached Garage |
Land
| Acreage | No |
| Sewer | Sanitary Sewer |
| Size Irregular | 45 X 124.16 Ft |
| Size Total Text | 45 X 124.16 Ft |
Rooms
| Level | Type | Length | Width | Dimensions |
|---|---|---|---|---|
| Second Level | Bedroom | 3.61 m | 3.45 m | 3.61 m x 3.45 m |
| Second Level | Bedroom 2 | 3.66 m | 2.72 m | 3.66 m x 2.72 m |
| Second Level | Bedroom 3 | 3.05 m | 2.59 m | 3.05 m x 2.59 m |
| Basement | Recreational, Games Room | 7.29 m | 3.56 m | 7.29 m x 3.56 m |
| Basement | Laundry Room | 2.64 m | 2.36 m | 2.64 m x 2.36 m |
| Ground Level | Kitchen | 1.8 m | 1.45 m | 1.8 m x 1.45 m |
| Ground Level | Eating Area | 3.58 m | 2.72 m | 3.58 m x 2.72 m |
| Ground Level | Living Room | 4.78 m | 4.01 m | 4.78 m x 4.01 m |
| Ground Level | Dining Room | 3.66 m | 2.82 m | 3.66 m x 2.82 m |
https://www.realtor.ca/real-estate/26865318/199-oakmeadow-boulevard-toronto-morningside
Interested?
Contact us for more information
Helene Leduc
Salesperson
9 Hyde Park Circle
Toronto, Ontario M3B 3N4
(416) 222-0025
(416) 221-2770


