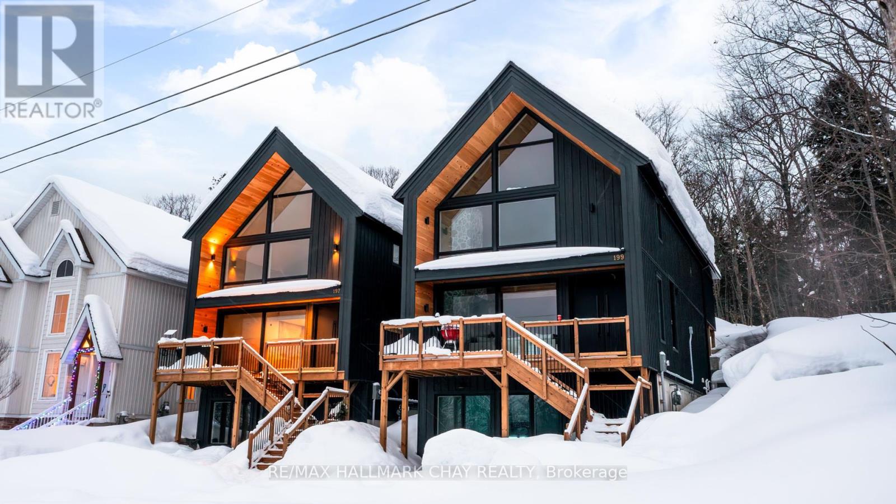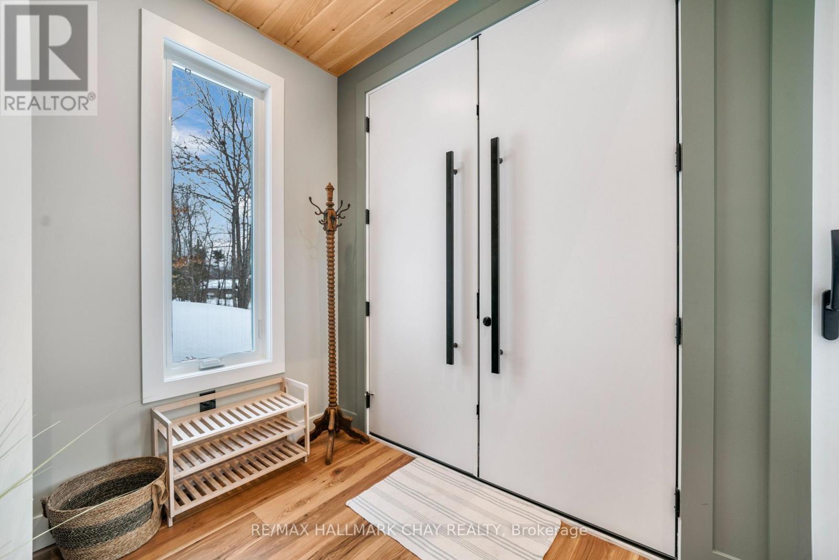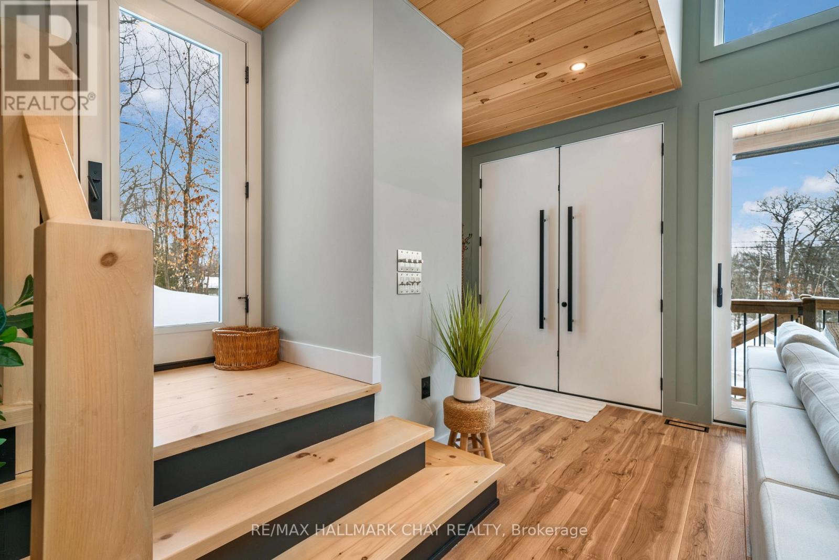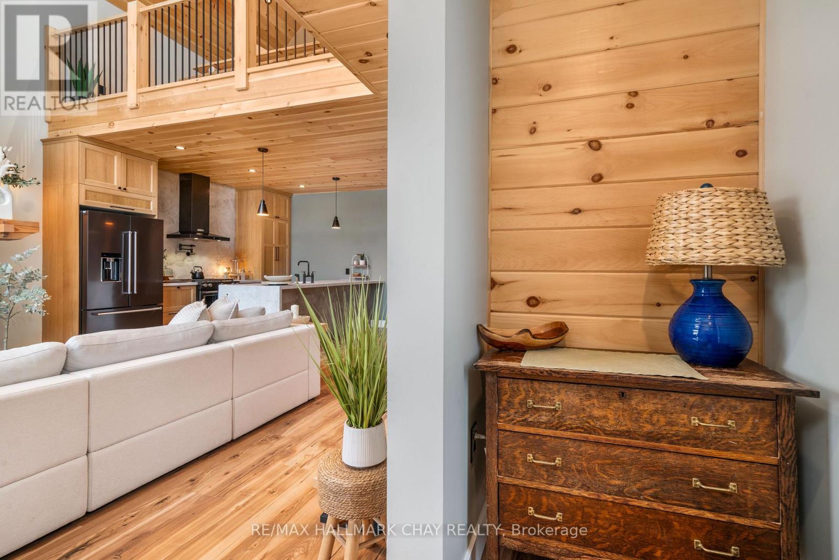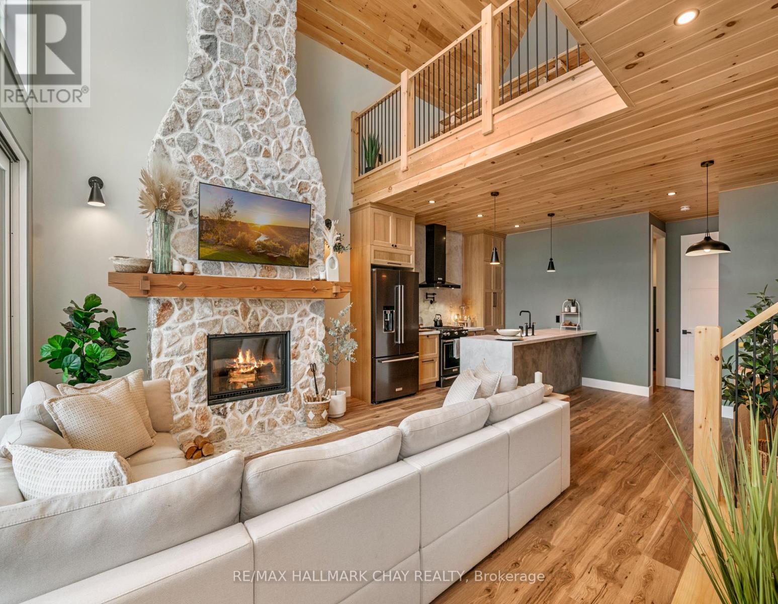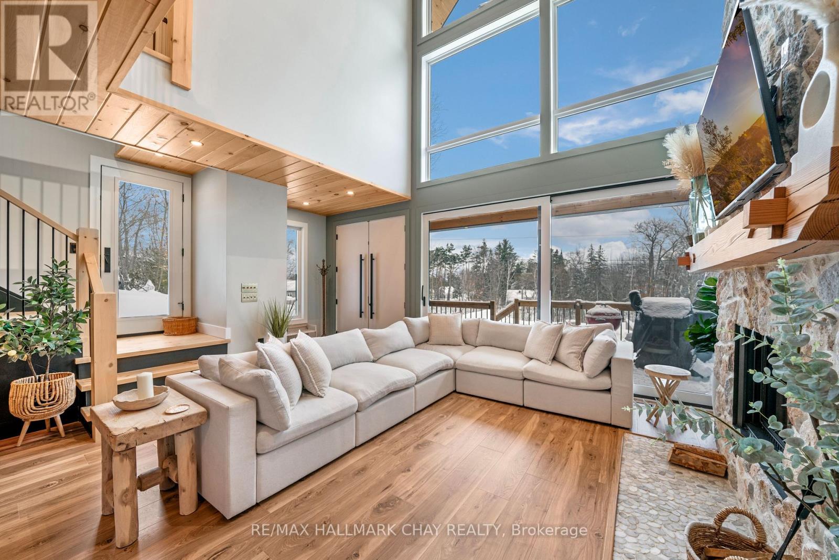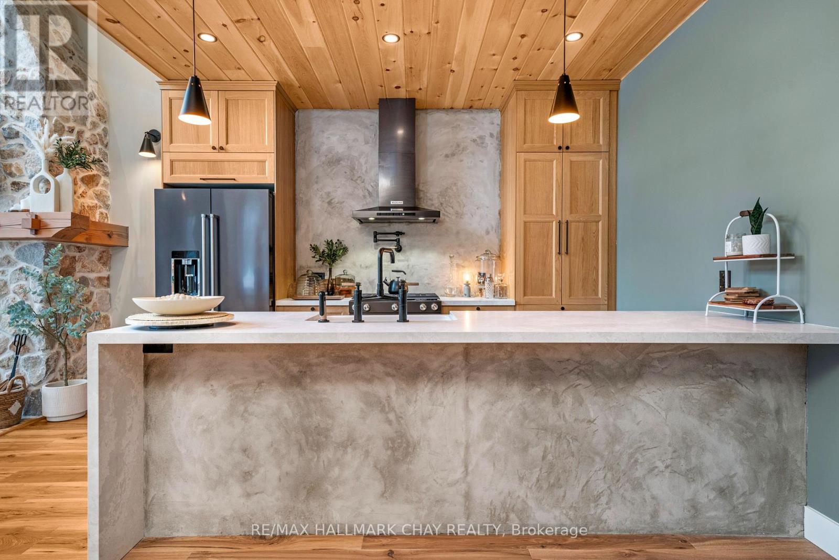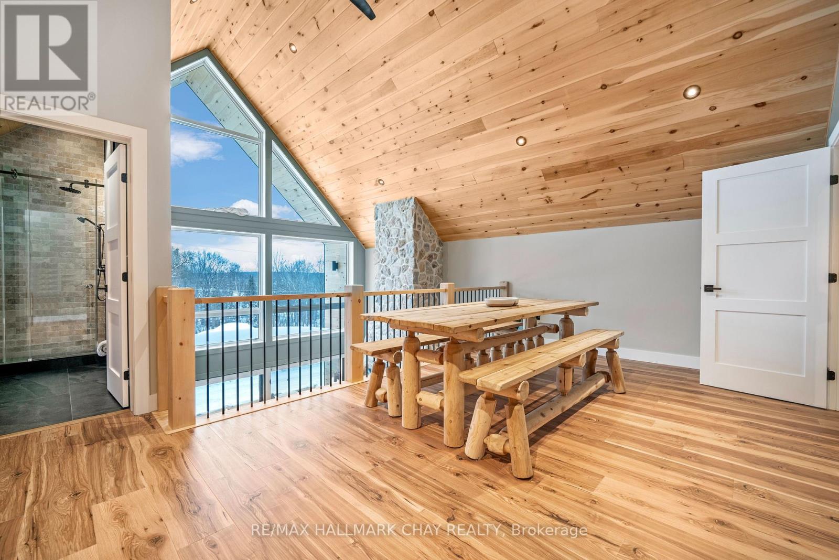199 Musquash Road Gravenhurst, Ontario P1P 0E8
$899,000
Modern Scandinavian styled home with high-end cottage-industrial finishes by Lake Muskoka. Live in luxury by Muskoka Bay, with extremely versatile lifestyle and income options available. The exterior is a black Mabec board and batten siding. Throughout are massive, modern windows and doors and a bright open floor plan. Natural pine throughout, including vaulted ceilings and above-average ceiling height for a grand entrance. The kitchen adorns a clouded quartz waterfall countertop with an eat-at island, and brand-new black stainless appliances. Ramekin-style imported farmhouse sink and modern black and gold fixtures. Stunning Napoleon High Country 5000 wood-burning fireplace with floor-to-ceiling bright natural stone and an ultra-thick Douglas Fir mantle to enjoy for decades. The list of upgrades and finishings is extensive.The main level bathroom has an oversized circular window with views of the granite wall, a pine waterfall ceiling, and a ramekin-style oversized soaker tub with a gold tub filler inside the shower, truly luxurious.Walking up the natural pine stairs, you arrive at a stunning pine loft area with flex space for a second living room. Another beautifully designed 3-piece bathroom. Floor-to-ceiling cobblestone and slate shower for two and views of the side yard. Then, walking into a vaulted, grand primary suite, with laundry, with a covered walkout deck overlooking Muskoka Forest. This deck is built to support amenities with electrical rough-ins for the spa of your dreams.This homes built into a granite shelf and has plenty of side yard to develop. The side of the house has an entrance with potential to build a side deck. The main level is permitted/zoned to become a legal duplex, simply. It has a separate entrance, all required safety and fire separations, and was built entirely roughed in for a second kitchen and income suite. The rough-in for the kitchen is all in place. Or keep it a bright walkout office. (id:24801)
Property Details
| MLS® Number | X11968677 |
| Property Type | Single Family |
| Features | Carpet Free |
| Parking Space Total | 3 |
Building
| Bathroom Total | 3 |
| Bedrooms Above Ground | 2 |
| Bedrooms Below Ground | 1 |
| Bedrooms Total | 3 |
| Appliances | Water Heater, Water Heater - Tankless, Dishwasher, Dryer, Freezer, Oven, Range, Refrigerator, Washer |
| Construction Style Attachment | Detached |
| Cooling Type | Central Air Conditioning |
| Fireplace Present | Yes |
| Fireplace Total | 1 |
| Fireplace Type | Woodstove |
| Foundation Type | Poured Concrete |
| Heating Fuel | Natural Gas |
| Heating Type | Forced Air |
| Stories Total | 3 |
| Size Interior | 2,000 - 2,500 Ft2 |
| Type | House |
| Utility Water | Municipal Water |
Parking
| No Garage |
Land
| Acreage | No |
| Sewer | Sanitary Sewer |
| Size Depth | 108 Ft ,8 In |
| Size Frontage | 100 Ft |
| Size Irregular | 100 X 108.7 Ft |
| Size Total Text | 100 X 108.7 Ft |
https://www.realtor.ca/real-estate/27905698/199-musquash-road-gravenhurst
Contact Us
Contact us for more information
Candice Sherry
Salesperson
218 Bayfield St, 100078 & 100431
Barrie, Ontario L4M 3B6
(705) 722-7100
(705) 722-5246
www.remaxchay.com/


