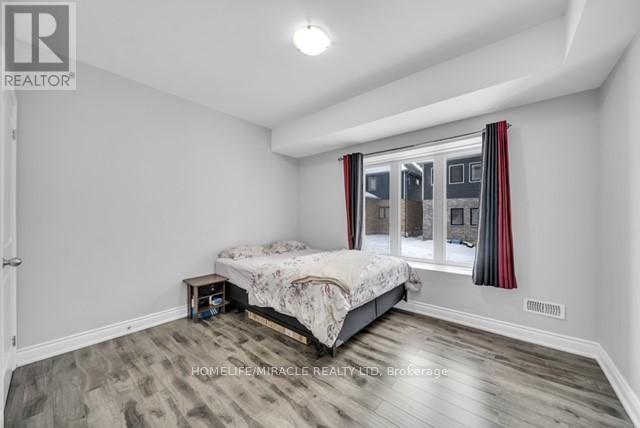199 Forest Creek Drive Kitchener, Ontario N2P 2R3
$1
Stunning November 2021-Built Kenmore Home in the prestigious neighbourhood of doon south! Discover this modern gem boasting exceptional curb appeal, high-end finishes, and a bright, open-concept design. Oversized family room on the upper floor, complete with modern amenities boasting 9.5ft ceilings. The heart of the home is its exquisite kitchen, thoughtfully designed with all the features you need for both everyday living and entertaining. Situated on a premium lot, this home offers a rare walkout basement with 9-ft ceilings. The fully finished walkout basement features a beautifully upgraded 2-bedroom apartment, complete with a sleek kitchen and a full bathroom and separate laundry. With rental income potential of approximately $2,200/month (based on neighbourhood comparables), this space is perfect for generating additional income or accommodating extended family. This home is the perfect blend of style, comfort & opportunity-don't miss out! **** EXTRAS **** Separate concrete passage to walkout basement apartment. Walking distance from JW Gerth Public School. (id:24801)
Property Details
| MLS® Number | X11933650 |
| Property Type | Single Family |
| Parking Space Total | 5 |
Building
| Bathroom Total | 4 |
| Bedrooms Above Ground | 4 |
| Bedrooms Below Ground | 2 |
| Bedrooms Total | 6 |
| Basement Development | Finished |
| Basement Features | Separate Entrance, Walk Out |
| Basement Type | N/a (finished) |
| Construction Style Attachment | Detached |
| Cooling Type | Central Air Conditioning |
| Exterior Finish | Brick, Stone |
| Fireplace Present | Yes |
| Foundation Type | Concrete |
| Half Bath Total | 1 |
| Heating Fuel | Natural Gas |
| Heating Type | Forced Air |
| Stories Total | 2 |
| Size Interior | 3,000 - 3,500 Ft2 |
| Type | House |
| Utility Water | Municipal Water |
Parking
| Attached Garage |
Land
| Acreage | No |
| Sewer | Sanitary Sewer |
| Size Depth | 98 Ft ,4 In |
| Size Frontage | 40 Ft |
| Size Irregular | 40 X 98.4 Ft |
| Size Total Text | 40 X 98.4 Ft |
https://www.realtor.ca/real-estate/27825655/199-forest-creek-drive-kitchener
Contact Us
Contact us for more information
Kamaldeep Bains
Salesperson
(647) 866-4696
www.realtorbains1.com/
www.facebook.com/profile.php?id=100076356525768&mibextid=LQQJ4d
821 Bovaird Dr West #31
Brampton, Ontario L6X 0T9
(905) 455-5100
(905) 455-5110








































