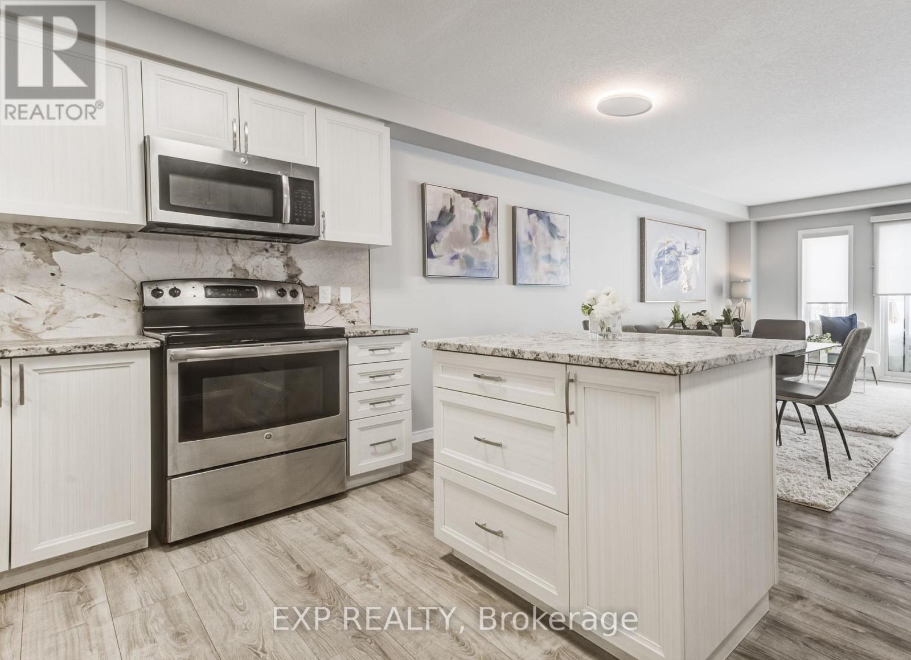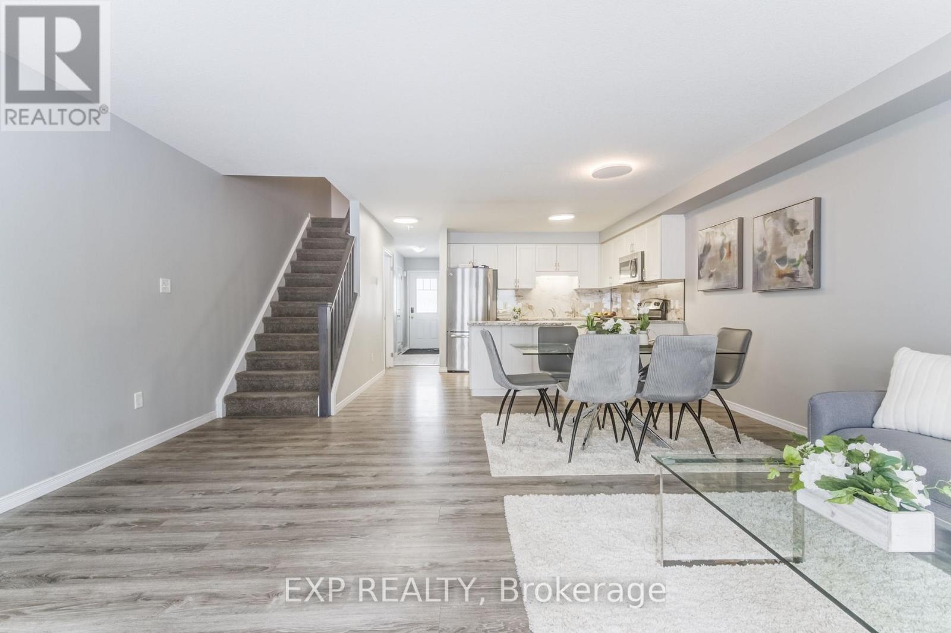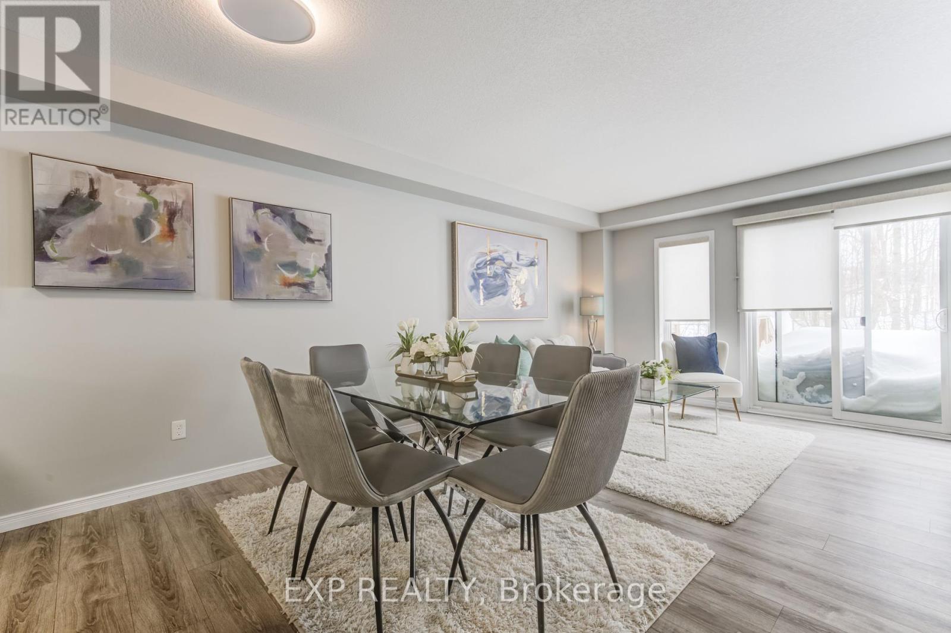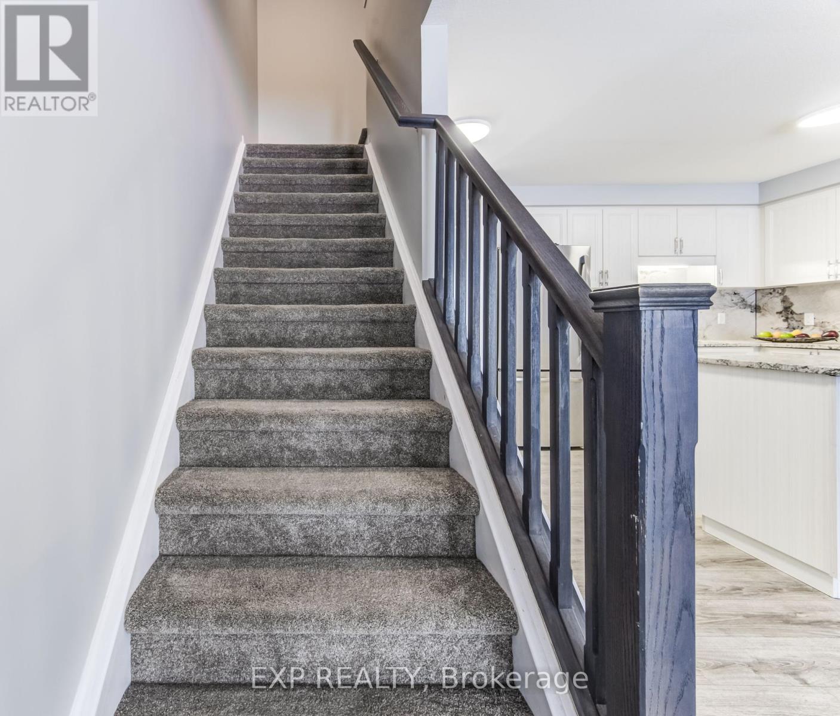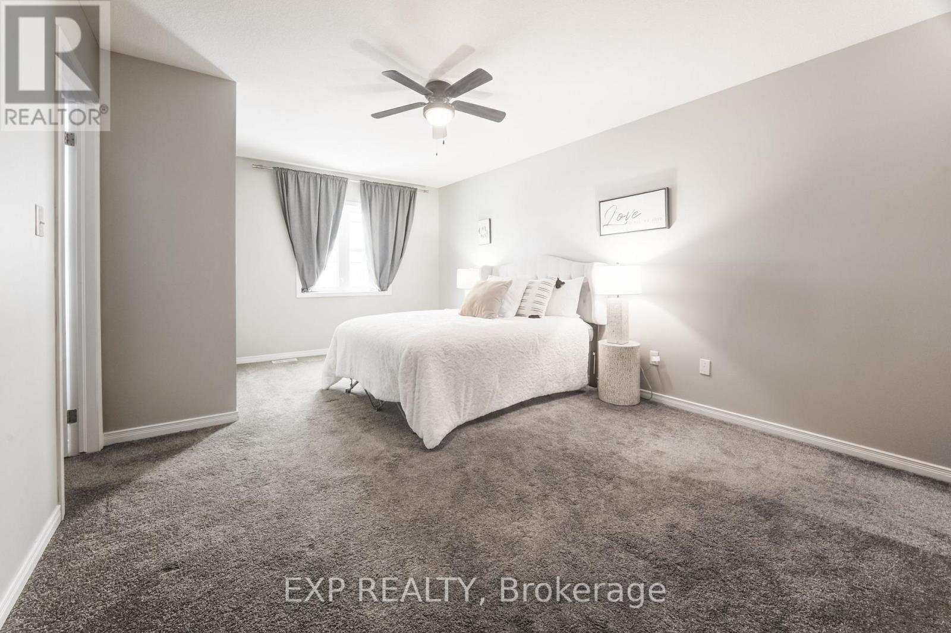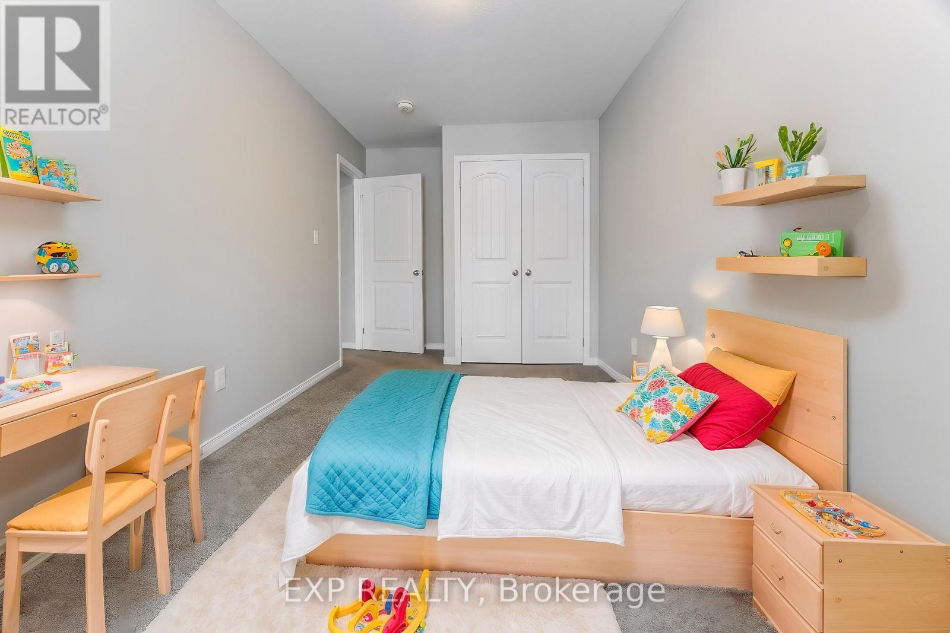1989 Ottawa Street S Kitchener, Ontario N2E 0G7
$599,900Maintenance, Common Area Maintenance
$134.74 Monthly
Maintenance, Common Area Maintenance
$134.74 MonthlyWelcome to 1989 Ottawa Street South, Unit 38, a beautifully renovated townhome offering over 1,400 sq. ft. of stylish above-ground living space. This modern home features an open-concept layout, seamlessly blending the living room, dining area, and kitchen, all enhanced by engineered hardwood floors and large bright windows that fill the space with natural light. Step through the sliding glass doors to enjoy your private backyard deck, perfect for outdoor relaxation. The modern kitchen is a chefs dream, boasting sleek white cabinetry, stainless steel appliances, quartz countertops, and a matching quartz backsplash, as well as a center island ideal for meal prep and entertaining. Upstairs, you'll find three spacious bedrooms with plush carpeting and ample closet space. The newly renovated four-piece bath offers contemporary finishes for a spa-like retreat. The fully finished basement provides even more living space, featuring a large recreation room and a beautifully updated bathroom with a walk-in showerperfect for guests or a private getaway. Located in a desirable Kitchener neighborhood, this home is close to parks, schools, shopping including Sunrise center, and access to Trussler road for easy commuting. (id:24801)
Property Details
| MLS® Number | X11982800 |
| Property Type | Single Family |
| Community Features | Pet Restrictions |
| Parking Space Total | 2 |
Building
| Bathroom Total | 3 |
| Bedrooms Above Ground | 3 |
| Bedrooms Total | 3 |
| Appliances | Water Heater |
| Basement Development | Finished |
| Basement Type | Full (finished) |
| Cooling Type | Central Air Conditioning |
| Exterior Finish | Vinyl Siding, Brick |
| Half Bath Total | 1 |
| Heating Fuel | Natural Gas |
| Heating Type | Forced Air |
| Stories Total | 2 |
| Size Interior | 1,200 - 1,399 Ft2 |
| Type | Row / Townhouse |
Parking
| Attached Garage | |
| Garage |
Land
| Acreage | No |
Rooms
| Level | Type | Length | Width | Dimensions |
|---|---|---|---|---|
| Second Level | Bedroom | 3.71 m | 5.23 m | 3.71 m x 5.23 m |
| Second Level | Bedroom 2 | 2.57 m | 4.19 m | 2.57 m x 4.19 m |
| Second Level | Bedroom 3 | 2.59 m | 5.33 m | 2.59 m x 5.33 m |
| Basement | Recreational, Games Room | 5.33 m | 8.79 m | 5.33 m x 8.79 m |
| Main Level | Dining Room | 5.28 m | 2.08 m | 5.28 m x 2.08 m |
| Main Level | Kitchen | 4.14 m | 2.9 m | 4.14 m x 2.9 m |
| Main Level | Living Room | 5.28 m | 3.78 m | 5.28 m x 3.78 m |
https://www.realtor.ca/real-estate/27939641/1989-ottawa-street-s-kitchener
Contact Us
Contact us for more information
Will Yohana
Salesperson
7- 871 Victoria St N Unit 355a
Kitchener, Ontario N2B 3S4
(866) 530-7737
(647) 849-3180








