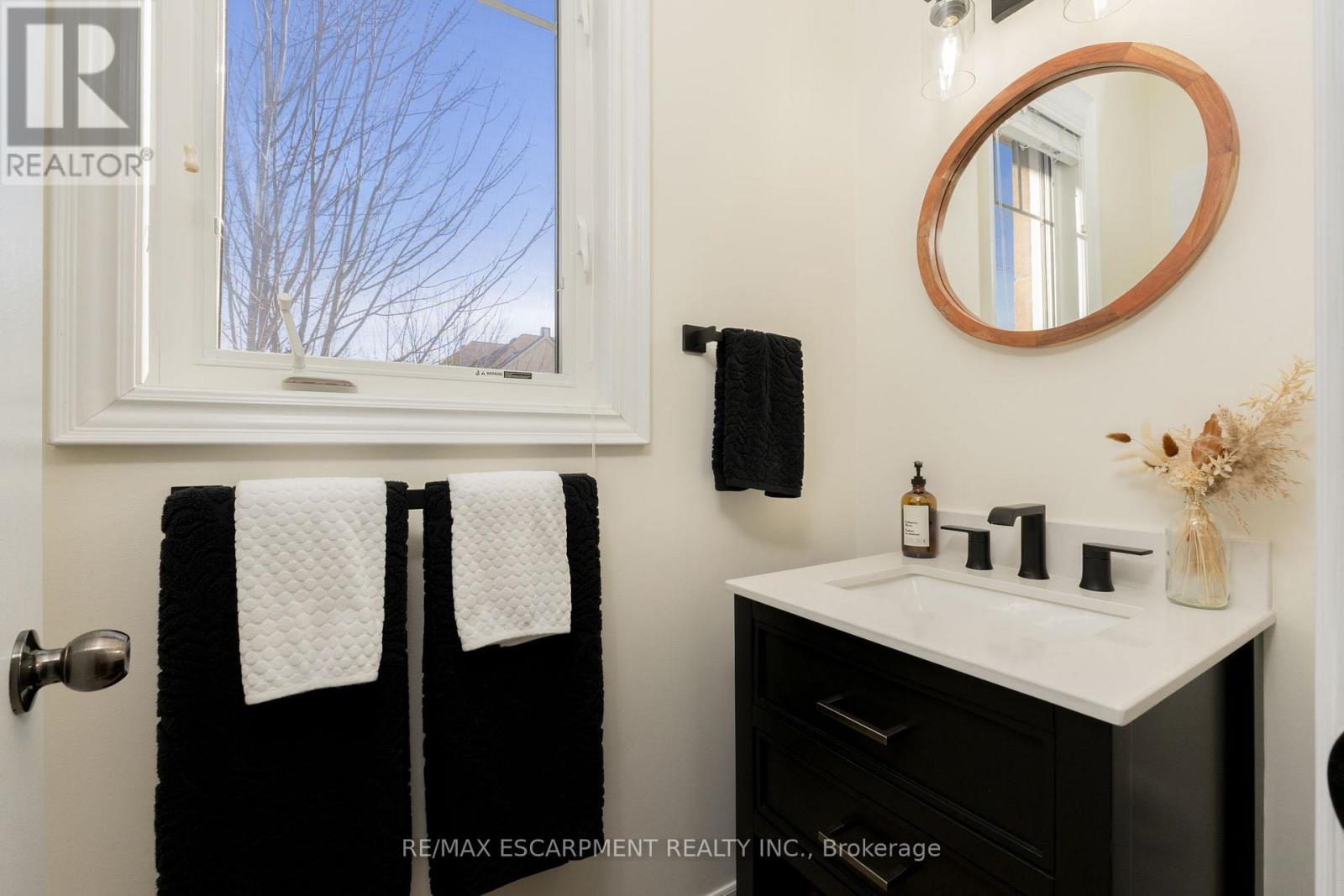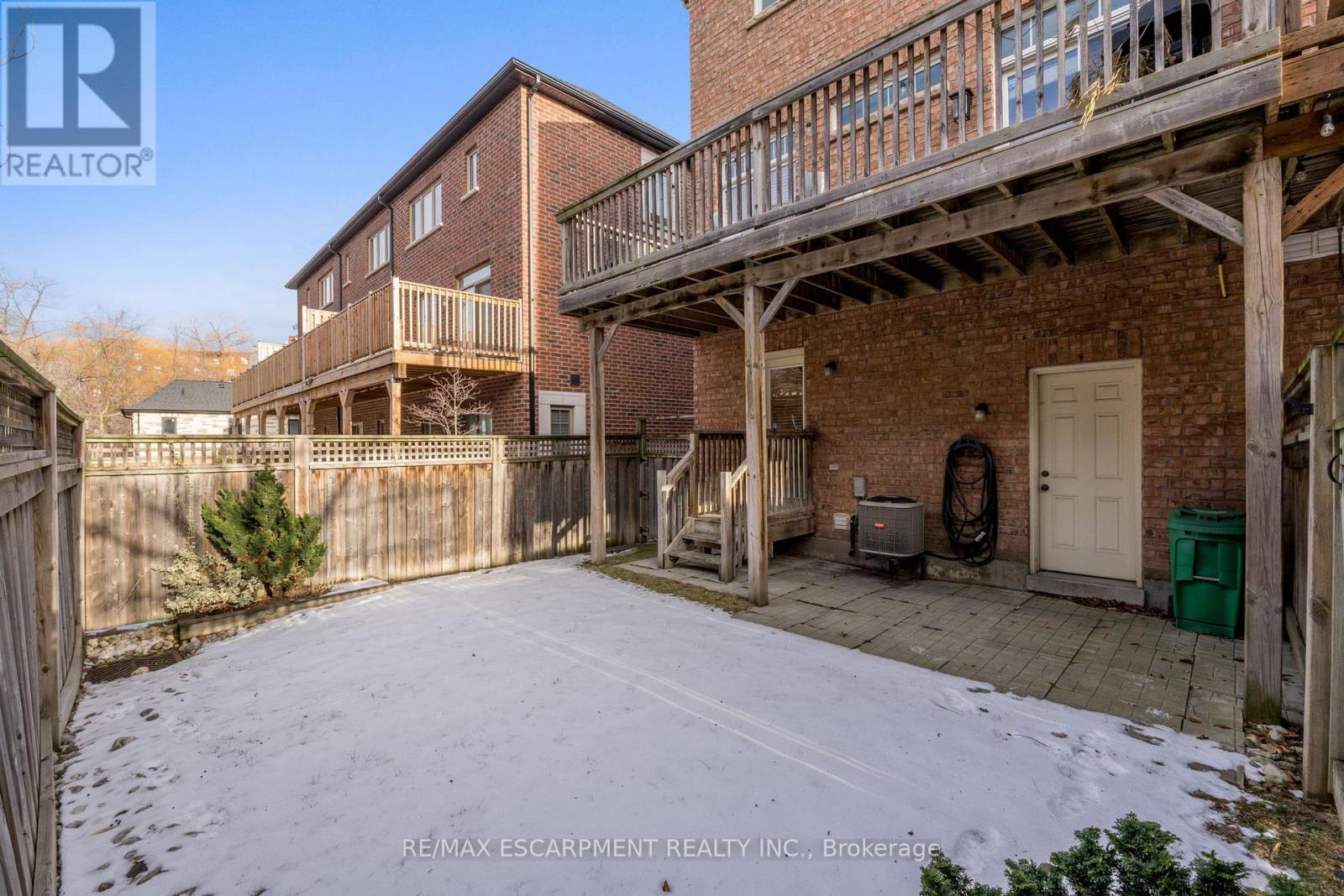1989 Oana Drive Mississauga, Ontario L5J 0A5
$999,900
Luxurious Freehold End-Unit Townhouse in Clarkson Village! Discover this stunning Energy Star Certified freehold townhouse, nestled in the sought-after Forest of Eden community in Clarkson Village. This bright and spacious home boasts 9-ft ceilings, an open-concept layout, and expansive windows that flood the space with natural light. Enjoy a fully fenced backyard, perfect for relaxation and entertaining. The end-unit design offers added privacy and a peaceful retreat. Unbeatable Location! Steps to Clarkson GO Station Easy commute to downtown Toronto Walk to trendy Lakeshore shops & restaurants. Explore waterfront trails & Rattray Marsh Conservation Area. This home is the perfect blend of modern comfort and natures beauty. (id:24801)
Property Details
| MLS® Number | W11979307 |
| Property Type | Single Family |
| Community Name | Clarkson |
| Parking Space Total | 2 |
Building
| Bathroom Total | 3 |
| Bedrooms Above Ground | 2 |
| Bedrooms Total | 2 |
| Appliances | Dishwasher, Dryer, Microwave, Range, Refrigerator, Washer |
| Basement Development | Finished |
| Basement Type | N/a (finished) |
| Construction Style Attachment | Attached |
| Cooling Type | Central Air Conditioning |
| Exterior Finish | Brick, Stone |
| Fireplace Present | Yes |
| Flooring Type | Hardwood, Carpeted |
| Foundation Type | Brick |
| Half Bath Total | 1 |
| Heating Fuel | Natural Gas |
| Heating Type | Forced Air |
| Stories Total | 3 |
| Size Interior | 1,500 - 2,000 Ft2 |
| Type | Row / Townhouse |
| Utility Water | Municipal Water |
Parking
| Attached Garage | |
| Garage |
Land
| Acreage | No |
| Sewer | Sanitary Sewer |
| Size Depth | 67 Ft ,4 In |
| Size Frontage | 26 Ft |
| Size Irregular | 26 X 67.4 Ft |
| Size Total Text | 26 X 67.4 Ft |
Rooms
| Level | Type | Length | Width | Dimensions |
|---|---|---|---|---|
| Second Level | Primary Bedroom | 5.09 m | 3.24 m | 5.09 m x 3.24 m |
| Second Level | Bedroom 2 | 3.99 m | 3.59 m | 3.99 m x 3.59 m |
| Basement | Utility Room | 4.63 m | 2.47 m | 4.63 m x 2.47 m |
| Lower Level | Laundry Room | 3.21 m | 2.62 m | 3.21 m x 2.62 m |
| Main Level | Living Room | 5.8 m | 4.45 m | 5.8 m x 4.45 m |
| Main Level | Dining Room | 3.49 m | 2.77 m | 3.49 m x 2.77 m |
| Main Level | Kitchen | 3.05 m | 9.3 m | 3.05 m x 9.3 m |
| In Between | Bathroom | 2.51 m | 0.95 m | 2.51 m x 0.95 m |
https://www.realtor.ca/real-estate/27931330/1989-oana-drive-mississauga-clarkson-clarkson
Contact Us
Contact us for more information
Jessie Banwait
Salesperson
jessiebanwait.com/
www.facebook.com/Jessie.Banwait.Real.Estate
www.linkedin.com/in/jessie-banwait-5a58302b/
(905) 842-7677
(905) 337-9171


































