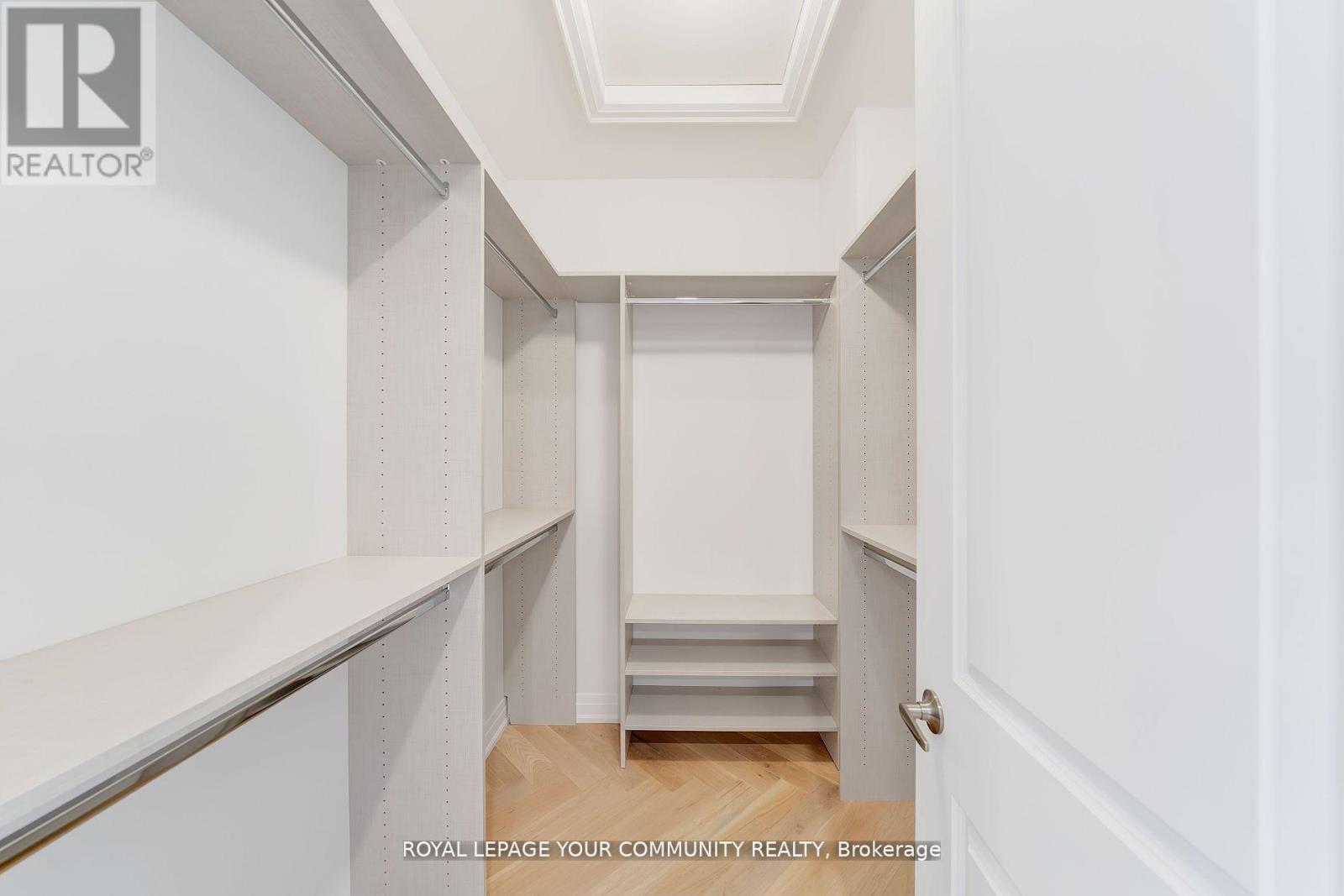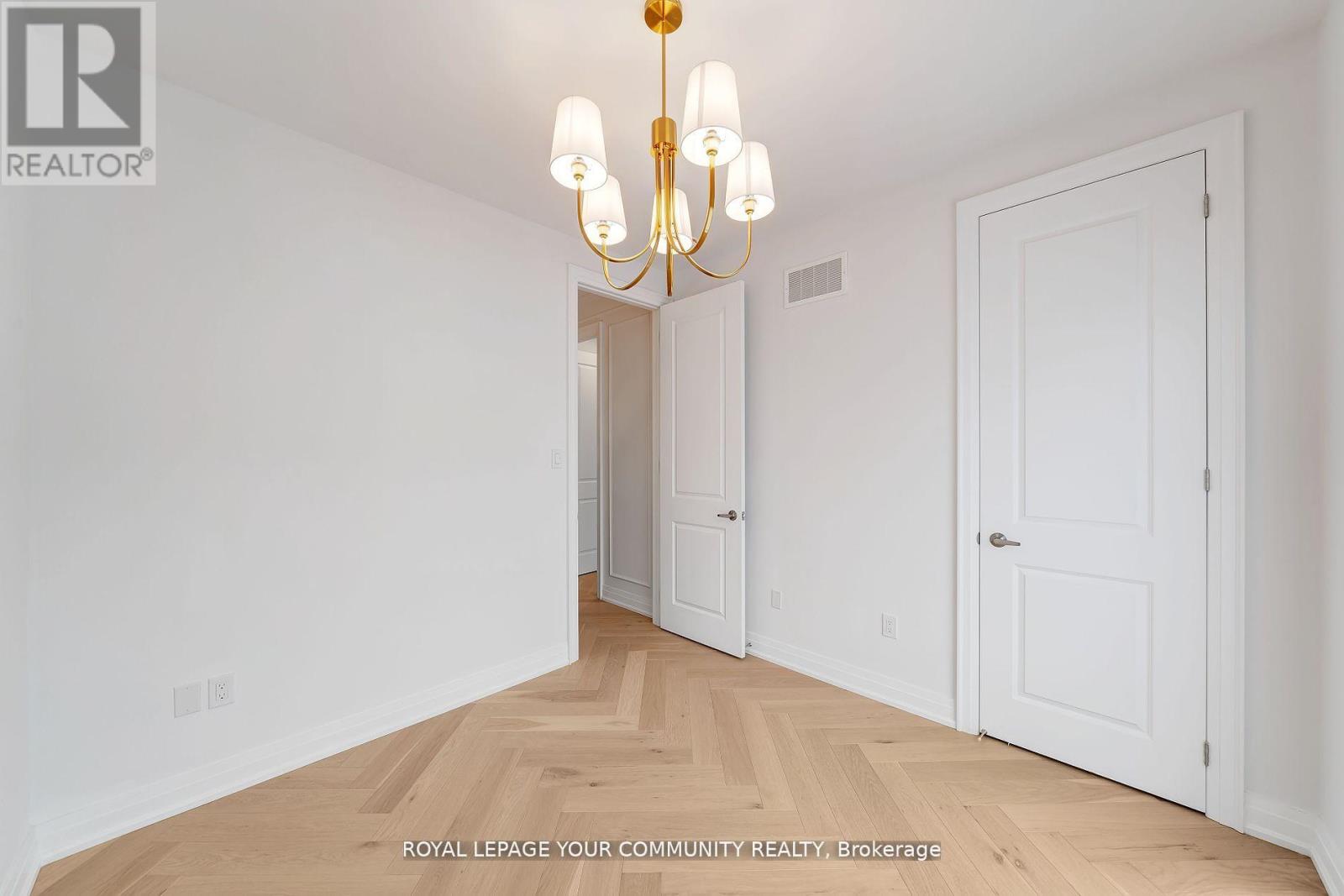1986 King #lot 3 Road King, Ontario L7B 1K9
$1,616,000
PRE-CONSTRUCTION: Explore the ""Chateau Contemporary"" Style Luxury 3-Storey Townhome Built by Fifth Avenue Homes - Model THF-2, Nestled in a Premier King City Community. A Harmonious Blend of Classic and Modern Design Offering a Refined Living Experience. Featuring 3 Bedrooms Plus an Option to Add a Bedroom on the Main Level as Well as in the Lower Level, 4 Bathrooms + Optional Full Bathroom on Main Level and Lower Level. Ready in Spring 2026. Open Concept Layout with High Ceilings, Large Windows, Floor to Ceiling Windows, Open Areas Seamlessly Integrate the Outdoors into Your Home with Interior Designs That Are Thoughtfully Crafted to Elevate Your Lifestyle, Meeting All Your Functional Needs. Discover Unparalleled Elegance and Innovation That Will Leave a Lasting Impression. Kitchen Is Spacious & Chic with a Sizeable Quartz Top Island Matching Quartz Counters & Backsplash, Hardwood Floors in the Bedrooms. Spacious Principle Rooms, Cove Ceilings, Premium Luxury Appliance Package. On Main Floor, Expansive Rec Room Can Be Used as Office/Den/Library, Family Room as Well Can Be Converted Into an Additional Bedroom & Expanding the Powder Room with Optional Glass Shower. Walkout to Terrace from Rec Room, Walkout to Balcony from Kitchen, Walkout to Covered Balcony from Family Room. A Residence of Unparalleled Allure, Beckoning the Discerning Eye. Nestled Within a Welcoming Community, Close Proximity to an Array of Amenities Including Shopping, Dining Establishments, Parks, and Convenient Highway Access. The Photos Used in This MLS Listing Are to Showcase Other Similar Townhomes Built by Fifth Avenue Homes for Marketing Purposes Only. The Schedule of Features & Finishes Listed Are Included in the Purchase Price, Upgrades Are Negotiable. **** EXTRAS **** 36\" SubZero Fridge, 36\" Wolf Stove, 24\" Cove Dishwasher, Sirius Ventilation Hood Fan, SubZero Wine Fridge, Hardwood Flooring in Rec Room, Office, Sitting Room, Great Room & 3 Bedrooms. 50\" Electric Fireplace. (id:24801)
Property Details
| MLS® Number | N10854830 |
| Property Type | Single Family |
| Community Name | King City |
| Amenities Near By | Hospital, Park, Public Transit, Schools |
| Community Features | Community Centre |
| Features | Flat Site, Carpet Free |
| Parking Space Total | 2 |
| Structure | Deck |
Building
| Bathroom Total | 4 |
| Bedrooms Above Ground | 3 |
| Bedrooms Below Ground | 1 |
| Bedrooms Total | 4 |
| Basement Development | Unfinished |
| Basement Type | N/a (unfinished) |
| Construction Style Attachment | Attached |
| Cooling Type | Central Air Conditioning |
| Exterior Finish | Brick, Stone |
| Fire Protection | Alarm System, Smoke Detectors |
| Fireplace Present | Yes |
| Fireplace Total | 1 |
| Flooring Type | Hardwood, Ceramic |
| Foundation Type | Poured Concrete |
| Half Bath Total | 2 |
| Heating Fuel | Natural Gas |
| Heating Type | Forced Air |
| Stories Total | 3 |
| Size Interior | 2,000 - 2,500 Ft2 |
| Type | Row / Townhouse |
| Utility Water | Municipal Water |
Parking
| Garage |
Land
| Acreage | No |
| Land Amenities | Hospital, Park, Public Transit, Schools |
| Sewer | Sanitary Sewer |
| Size Depth | 89 Ft |
| Size Frontage | 19 Ft |
| Size Irregular | 19 X 89 Ft |
| Size Total Text | 19 X 89 Ft |
Rooms
| Level | Type | Length | Width | Dimensions |
|---|---|---|---|---|
| Second Level | Laundry Room | Measurements not available | ||
| Second Level | Great Room | Measurements not available | ||
| Second Level | Kitchen | Measurements not available | ||
| Second Level | Eating Area | Measurements not available | ||
| Third Level | Primary Bedroom | Measurements not available | ||
| Third Level | Bedroom 2 | Measurements not available | ||
| Third Level | Bedroom 3 | Measurements not available | ||
| Main Level | Recreational, Games Room | Measurements not available | ||
| Main Level | Foyer | Measurements not available |
https://www.realtor.ca/real-estate/27680337/1986-king-lot-3-road-king-king-city-king-city
Contact Us
Contact us for more information
Laura Compagni
Salesperson
(647) 330-2724
www.lauracompagni.com/
(905) 832-6656
(905) 832-6918
Michael Anthony Arci
Salesperson
(647) 388-4306
(905) 832-6656
(905) 832-6918









































